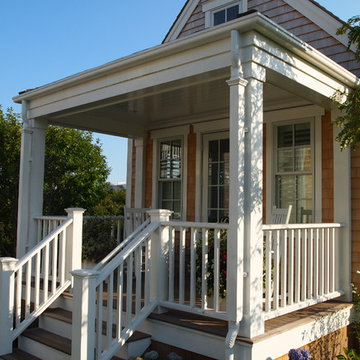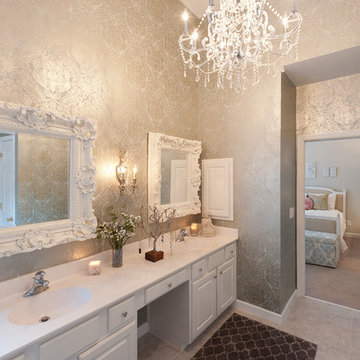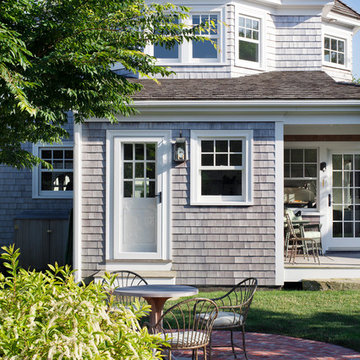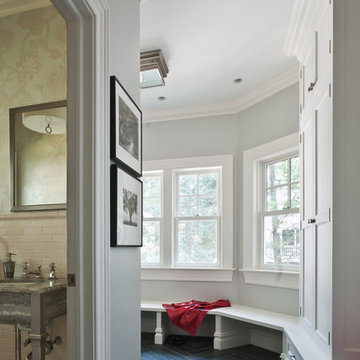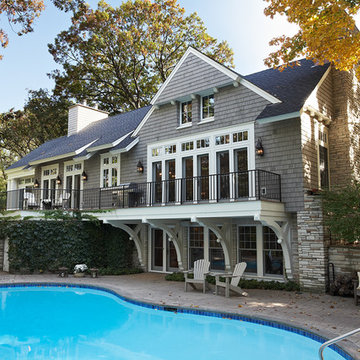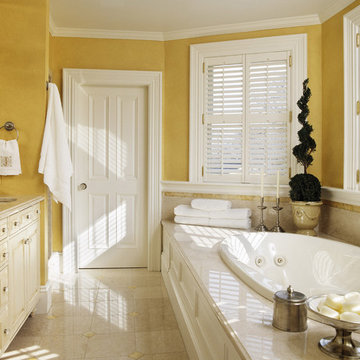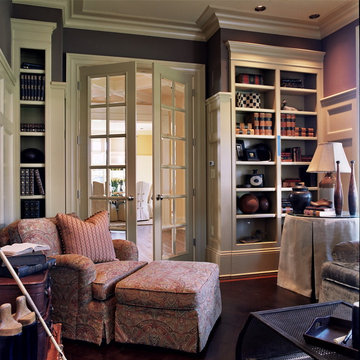79,540 British Colonial Home Design Photos
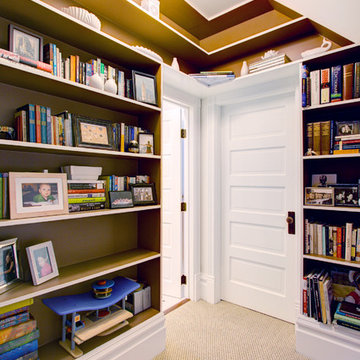
A landing hallway space at the top of the stairs gets a fresh update with custom built-in bookcases carefully designed to wrap the bathroom and bedroom doors up to the ceiling. Soft brown paint is the perfect contrast to the bright white trim.
http://www.whistlephotography.com/
Find the right local pro for your project
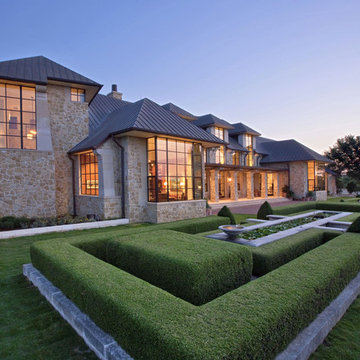
The architecture had to respond to the spirit, structure, scale and materials of the garden in order to complete a singular vision for the property.

Opulent details elevate this suburban home into one that rivals the elegant French chateaus that inspired it. Floor: Variety of floor designs inspired by Villa La Cassinella on Lake Como, Italy. 6” wide-plank American Black Oak + Canadian Maple | 4” Canadian Maple Herringbone | custom parquet inlays | Prime Select | Victorian Collection hand scraped | pillowed edge | color Tolan | Satin Hardwax Oil. For more information please email us at: sales@signaturehardwoods.com
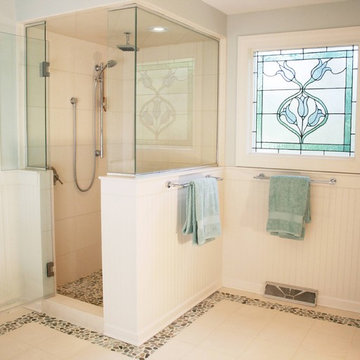
Designed by: Susan Klimala, CKD, CBD
Photo by: Dawn Jackman
For more information on kitchen and bath design ideas go to: www.kitchenstudio-ge.com

2014 ASID Design Awards - Winner Silver Residential, Small Firm - Singular Space
Renovation of the husbands study. The client asked for a clam color and look that would make her husband feel good when spending time in his study/ home office. Starting with the main focal point wall, the Hunt Solcum art piece was to remain. The space plan options showed the clients that the way the room had been laid out was not the best use of the space and the old furnishings were large in scale, but outdated in look. For a calm look we went from a red interior to a gray, from plaid silk draperies to custom fabric. Each piece in the room was made to fit the scale f the room and the client, who is 6'4".
River Oaks Residence
DM Photography
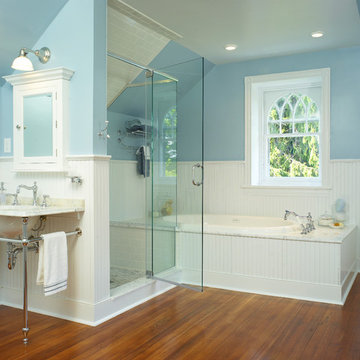
Chic, elegant yet simple. This master bath contains the delicate details of the Victorian style blended with today’s luxuries such as the spacious shower and whirlpool tub. A happy union between design and function.
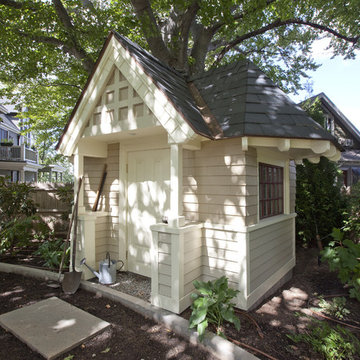
Originally designed by J. Merrill Brown in 1887, this Queen Anne style home sits proudly in Cambridge's Avon Hill Historic District. Past was blended with present in the restoration of this property to its original 19th century elegance. The design satisfied historical requirements with its attention to authentic detailsand materials; it also satisfied the wishes of the family who has been connected to the house through several generations.
Photo Credit: Peter Vanderwarker
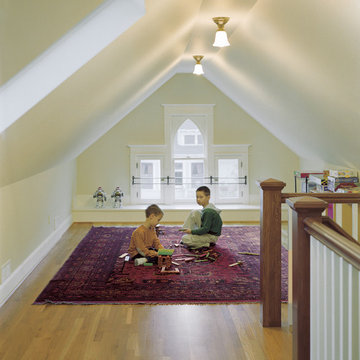
The unfinished attic was remodeled to allow a perfect place for the "playroom" and for sleepovers.
Sally Schoolmaster, photographer

A growing family and the need for more space brought the homeowners of this Arlington home to Feinmann Design|Build. As was common with Victorian homes, a shared bathroom was located centrally on the second floor. Professionals with a young and growing family, our clients had reached a point where they recognized the need for a Master Bathroom for themselves and a more practical family bath for the children. The design challenge for our team was how to find a way to create both a Master Bath and a Family Bath out of the existing Family Bath, Master Bath and adjacent closet. The solution had to consider how to shrink the Family Bath as small as possible, to allow for more room in the master bath, without compromising functionality. Furthermore, the team needed to create a space that had the sensibility and sophistication to match the contemporary Master Suite with the limited space remaining.
Working with the homes original floor plans from 1886, our skilled design team reconfigured the space to achieve the desired solution. The Master Bath design included cabinetry and arched doorways that create the sense of separate and distinct rooms for the toilet, shower and sink area, while maintaining openness to create the feeling of a larger space. The sink cabinetry was designed as a free-standing furniture piece which also enhances the sense of openness and larger scale.
In the new Family Bath, painted walls and woodwork keep the space bright while the Anne Sacks marble mosaic tile pattern referenced throughout creates a continuity of color, form, and scale. Design elements such as the vanity and the mirrors give a more contemporary twist to the period style of these elements of the otherwise small basic box-shaped room thus contributing to the visual interest of the space.
Photos by John Horner
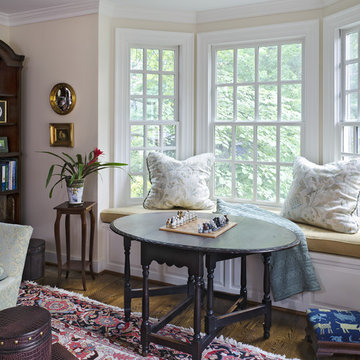
This family of 4 (plus the dog) wanted rooms they could really live in. We stuck to contract grade fabrics and practical furnishings. Photos by John Magor.
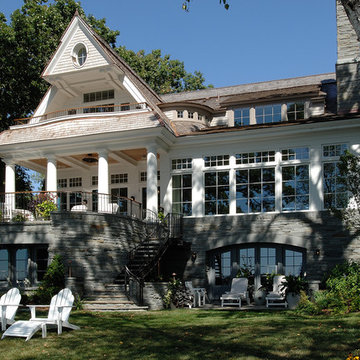
Contractor: Choice Wood Company
Interior Design: Billy Beson Company
Landscape Architect: Damon Farber
Project Size: 4000+ SF (First Floor + Second Floor)
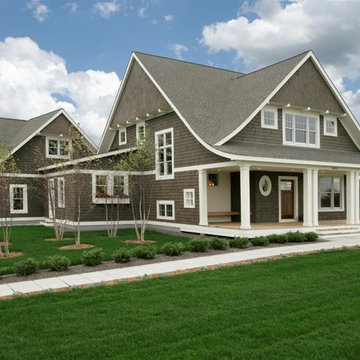
A Classic that will stand the test of time. - Cape Cod Shingle Style Home.
Photography: Phillip Mueller Photography
House plan is available for purchase at http://simplyeleganthomedesigns.com/Lakeland_Unique_Cape_Cod_House_Plan.html
79,540 British Colonial Home Design Photos
11



















