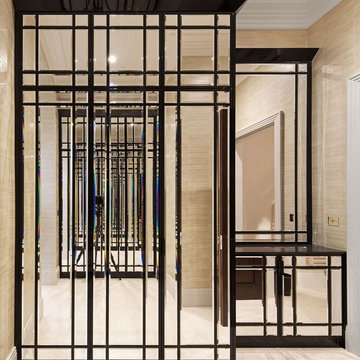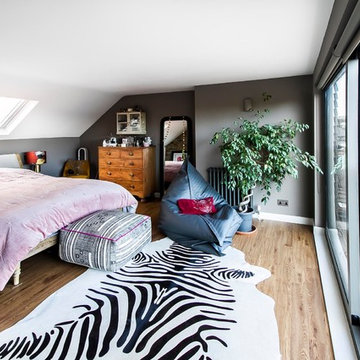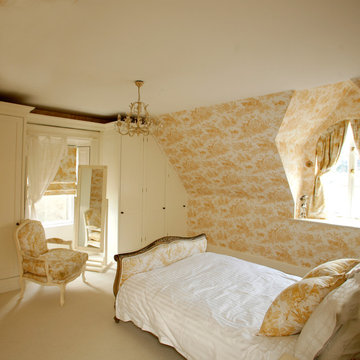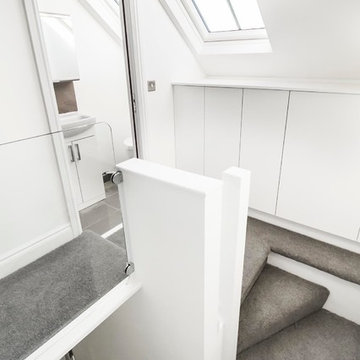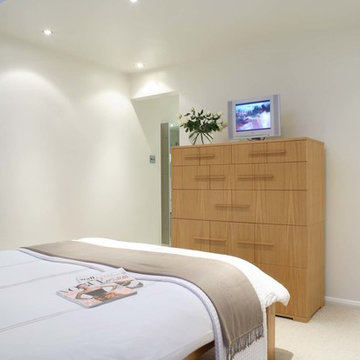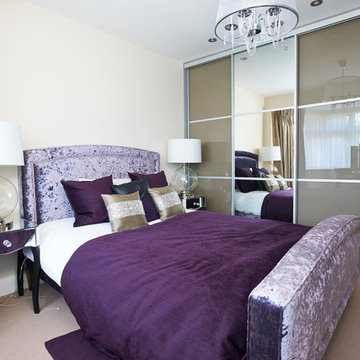Bedroom Glass Wardrobe Designs & Ideas
Sort by:Relevance
1561 - 1580 of 2,341 photos
Item 1 of 2
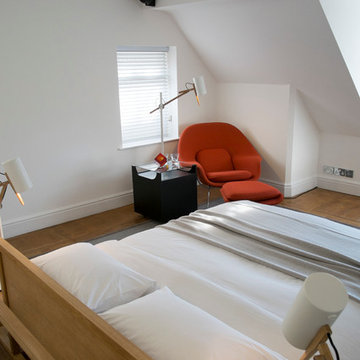
View from the back of the room - Bespoke bed, Marset Scantling Lights, Knoll Saarinen Womb Chair & Ottoman and Porro Cubovo Unit
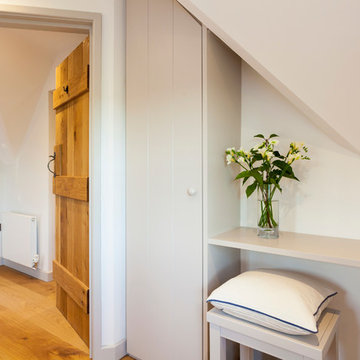
Bespoke, compact timber wardrobe and desk. Oak lined internal drawers, mirror, shelving and lights on sensor. Floating make up shelf/desk with stool.
Chris Kemp
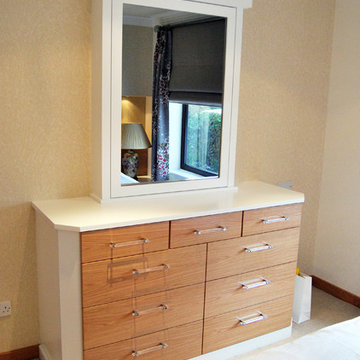
Guest bedroom with bespoke fitted furniture in oak veneers and white satin. Custom drawer cabinet in oak with white surrounds and top. Modern handles in clear acrylic with chrome accents. Dressing table features a smoked glass mirror which conceals a hidden flat screen TV. When it is turned on the TV becomes visible through the mirror.
Find the right local pro for your project
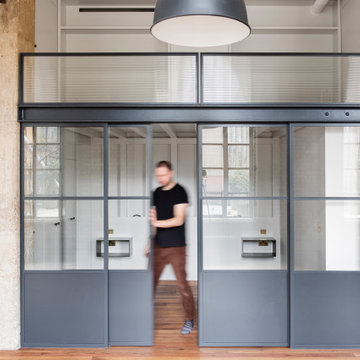
Bankside Lofts, opposite the iconic Tate Modern building, was one of the first projects developed by the Manhattan Loft Corporation. They pioneered an unusual model, selling flats as ‘shells’ for owners to fit out themselves. Bankside Lofts was once of their earliest developments. We were asked to reconfigure and update one of the apartments in the Victorian section of the building, for a couple who wanted more privacy and better entertaining space.
The existing apartment had lots of character and architectural features, including three huge arched windows with steel frames overlooking Tate Modern, exposed brick, timber beams and concrete columns. Our design reinforces the architectural qualities of the space and uses robust materials that are in keeping with the industrial aesthetic of the building. We wanted to create a project which felt like it fitted with the building and would last for many years, without looking out of date.
The layout of the apartment was the main reason for the refurbishment. There were two open plan mezzanine bed space overlooking the main space, which had no walls or privacy and had very low ceiling heights. This worked for the owners when they had younger children, but now they were adults they needed a proper enclosed bedroom space, more storage and a bigger kitchen for entertaining. They also wanted to retain a space for guests but keep the space as open as possible when not in use. Creating the main bedroom was particularly difficult, because the ceiling height was not quite large enough for two full stories to be inserted, meaning somewhere there would be a very compromised ceiling height.
Our solution was a complex puzzle of interlocking storage units, varying in height which maximise the ceiling height where it is needed, but also increase the amount of usable floor space. Wardrobes were reduced in height in order to gain standing space in the room above. A library allows ample height to sit and read a book and allows a full ceiling height to the bedroom below. The guest bed is on a raised platform above the entrance hall.
The new structure for the mezzanine is completely free-standing with the perimeter walls of the apartment, made from large sections of timber. These mirror the existing ceiling beams, so the new elements feels like a part of the existing building, blending in to create a sense of a unity. We included a hidden bedroom for the owners dog, Ruby, a double height shower and lots of hidden storage. The yellow staircase up to the mezzanine adds a pop of colour to the otherwise monochrome palette, and the steps double up as drawers for shoes.
We used a simple palette of materials to complement those already found in the apartment. Steel crittall sliding doors and windows enclose the bedroom but allow the space to feel open and be filled with natural light. A hidden curtain can be drawn for privacy. The bathroom is seamlessly finished in Moroccan Tadelakt plaster, reminiscent of the concrete columns which were left exposed. Reeded glass on the mezzanine level offers a sense of privacy to the upper level whilst allowing light to flood the space.
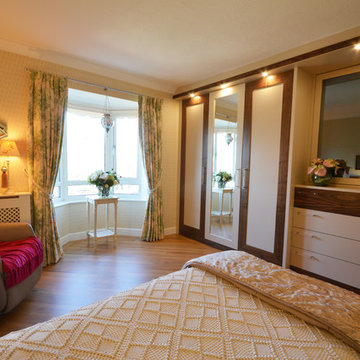
Traditional bedroom furniture in cream and walnut with an integrated dresser. The glass and silver handles play nicely with the colours allowing for more light to pass through increasing the overall lightness of the room
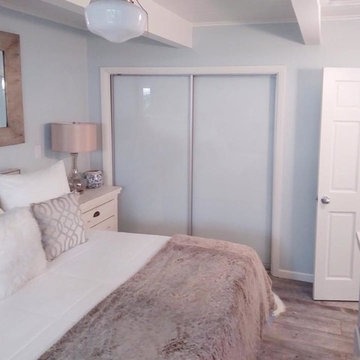
Sliding doors for closet 60 x 80
aluminum frames and sliding system
1/4 frosted glass
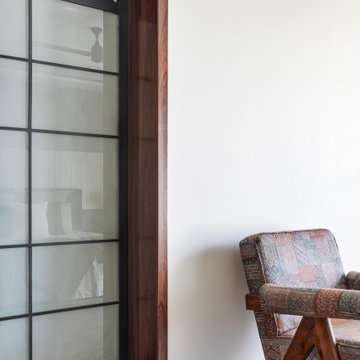
A walk-in closet which is separated from the bedroom by a frosted glass and metal sliding door and is home to floor to ceiling height wardrobes with a lighter finish and is highlighted by the black handles that run all the way to the top creating a very subtle yet effective path for the eyes to travel.
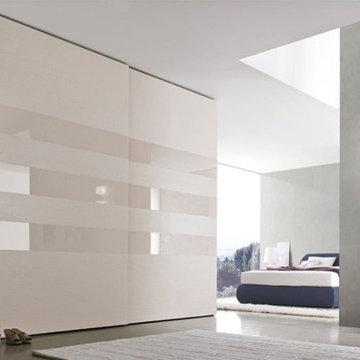
Sliding door panels finished in either matte or open pore with glossy glass inserts come together with sides available in matte lacquer, lacquered open pore, or veneered ash to make a stunning wardrobe. The Gloss Lines sliding door wardrobe is a modern home's dream.
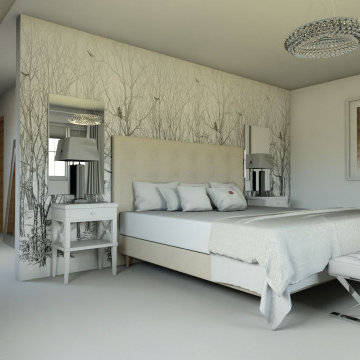
With elegance and sophistication in mind, we put together a neutral palette with chrome and mirrored fixtures and furniture. White and beige neutral tones never go out of style and with the stunning backdrop wallpaper you really get a serene, quiet feeling in this room. The client didn't choose this wallpaper in the end but went with more subtle reflective pearled wallpaper. But we felt this was a great wallpaper and wanted to share it with you. Bedrooms in general are a great place to have symmetry and you can see this carried out in the accessories such as the bedside tables, lamps, mirrors and artwork. The wall standing mirror and glass dressing table are the perfect finish to the room and sit practically by the walk-in wardrobe and ensuite.
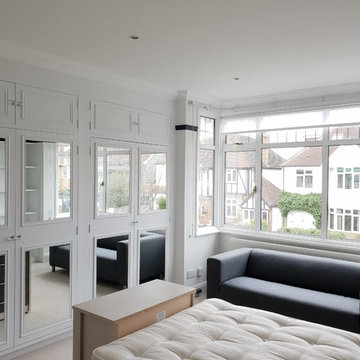
A big build-in wardrobe with glass was fully prepared, masked, and spray painted. Walls, ceiling, and woodwork has also received the painting and decorating work. Carpet and inside wardrobe mase masker and protected.
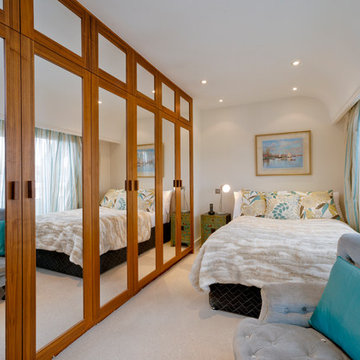
The glass and mirror wardrobes reflect back light and give added size to this bedroom.
www.realfocus.co.uk Murray Russell-Langton
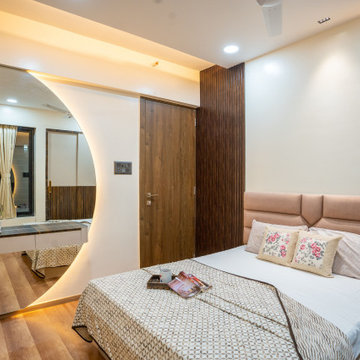
We have designed the bed's back panel in half part using the same laminate as the TV unit, accentuated with golden T-patti. Additionally, cove lighting has been incorporated to enhance the ambiance.on one side We've installed PVC wooden rafters matching the color of the existing door laminate. In the wall niche, there is a sliding wardrobe. For its shutter design, we've incorporated grooves on half of the laminate, painted in golden paint for added visual interest.For the dressing unit here, we've opted for a half-round mirror accompanied by sleek drawers. Additionally, tall units have been designed. We have opted for fluted tinted profile glass shutters for the tall unit, along with glass shelves inside. Additionally, profile lights have been installed on one side to accentuate its design. .We've installed paneling across the entire wall to conceal the washroom door, creating a seamless and hidden entrance to the washroom. We've crafted this using MDF and painted it in a metallic color. a concealed window seating area that seamlessly merges with the wall. When needed, it can be opened from below, and when not in use, it can be closed to save space while remaining hidden. It serves as a functional seating solution while also maintaining the element of concealment.
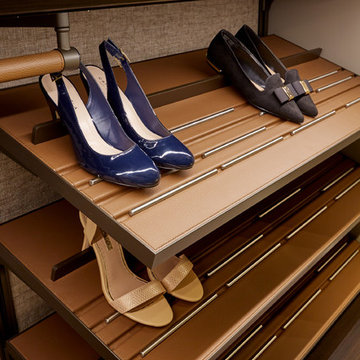
A walk-in in wardrobe by Rimadesio, the ultimate addition for a luxury bedroom layout. Available in open, Dress Bold, and closed, Cover, arrangements.
Aluminium frame with natural wood and leather detailing. Displayed at the hobsons|choice Swindon showroom.
Ben Nicholson
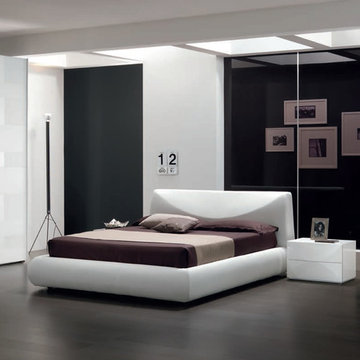
Spar Italian Platform Bed / Bedroom Set Miro 04, Notte Collection. This Modern Platform bed offers a stylish headboard design, rounded shape and is available in fabric or eco leather in various colors for your choice. The bed is available in standard US queen and king sizes and available for your choice in 3 different versions (regular platform bed design and two storage bed versions). Optional "Miro" casegoods: nightstands and dresser are also offered. Case-goods perfectly repeat the ultra modern rounded design of the drawer fronts. Large Sliding Door Wardrobe is also offered with matt lacquered MDF structure and lacquered glass doors, providing your sleeping area with lots of storage space.
The starting price is for the Queen Size Bed (platform version #1).
Dimensions:
Queen Size Bed: W69" x D93" x H36.2"
King Size Bed: W85" x D93" x H36.2"
Nightstand: W23.6" x D17.7" x H15.7"
Dresser: W49.2" x D22.8" x H31"
Mirror: W35.4" x H35.4"
*Wardrobe: W104.5" x D26.8" x H98.4"
Bedroom Glass Wardrobe Designs & Ideas
79
