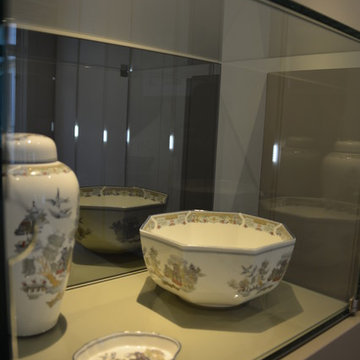Bedroom Glass Wardrobe Designs & Ideas
Sort by:Relevance
1501 - 1520 of 2,341 photos
Item 1 of 2
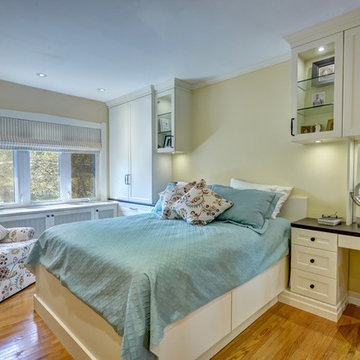
A complete master bedroom project in midtown Toronto. Included design and installation of:
- bed platform with drawers on both sides
- radiator covers along full wall underneath window
- his/her drawers and nightstands
- over head display storage with glass shelves
- wardrobe storage
- vanity mirror area
- LED lighting on 3 separate switches: his side, her side and vanity
Cabinetry all built using Antique White melamine and thermo laminates, with crown and baseboard detail throughout, and Chocolate Pear laminate countertops. All materials supplied and installed by Space Solutions.
Aaron Mason and Metroviews.ca
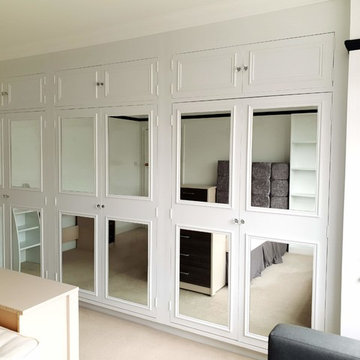
A big build-in wardrobe with glass was fully prepared, masked, and spray painted. Walls, ceiling, and woodwork has also received the painting and decorating work. Carpet and inside wardrobe mase masker and protected.
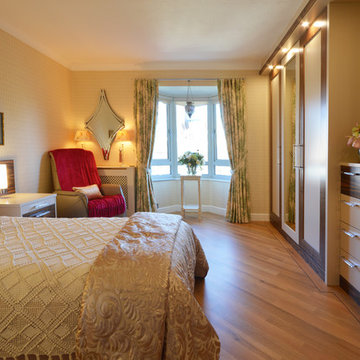
Traditional bedroom bespoke furniture in cream and walnut with matching full wall wardrobe and bedside tables. The walnut wood used above the bedside tables bring together the room creating a well balance space.
Find the right local pro for your project
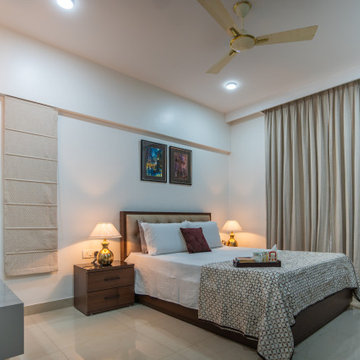
Wooden furniture adds warmth and a touch of natural elegance to the guest bedroom. The rich tones and grain patterns of wood contrast beautifully with the cool tones of the grey wardrobe Beige curtains complement the grey wardrobe beautifully, creating a soft and neutral backdrop for the room. The handles have been designed so that one handle serves two shutters. When one door is opened using the handle, it becomes easier to open the other. This design not only enhances functionality but also helps in cost savings. For the dresser design, we've added double moulding above the drawers, finishing it with the wall paint. Inside the moulding, glass has been fitted, the decorative wall lights contribute to the ambiance of the space.
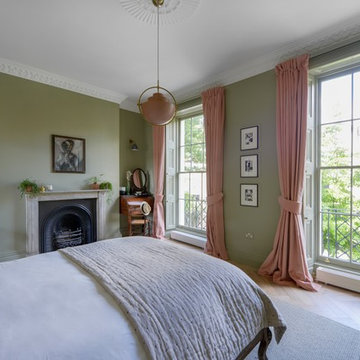
Our recently completed project, a master suite inside an awesome Grade II listed 1790’s Hackney Townhouse.
The awesome master suite spans over 400 SQ FT and Listed Building Consent was needed to open up the doorway between the existing Master Bedroom and second bedroom to create the ensuite.
The vast Bedroom space features a huge new bank of fitted wardrobes with detailing to match the Georgian detailing of the original doors and window panelling.
The incredible ensuite features split walls of Georgian style panelling and nude plaster. The double shower floats in the centre of the room while the round cast iron tub sits in the large rear bay. The bath sits atop a circular Carrara marble slab cut into the solid oak parquet.
Photo: Ben Waterhouse
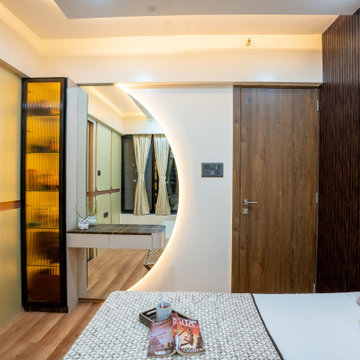
We have designed the bed's back panel in half part using the same laminate as the TV unit, accentuated with golden T-patti. Additionally, cove lighting has been incorporated to enhance the ambiance.on one side We've installed PVC wooden rafters matching the color of the existing door laminate. In the wall niche, there is a sliding wardrobe. For its shutter design, we've incorporated grooves on half of the laminate, painted in golden paint for added visual interest.For the dressing unit here, we've opted for a half-round mirror accompanied by sleek drawers. Additionally, tall units have been designed. We have opted for fluted tinted profile glass shutters for the tall unit, along with glass shelves inside. Additionally, profile lights have been installed on one side to accentuate its design. .We've installed paneling across the entire wall to conceal the washroom door, creating a seamless and hidden entrance to the washroom. We've crafted this using MDF and painted it in a metallic color. a concealed window seating area that seamlessly merges with the wall. When needed, it can be opened from below, and when not in use, it can be closed to save space while remaining hidden. It serves as a functional seating solution while also maintaining the element of concealment.
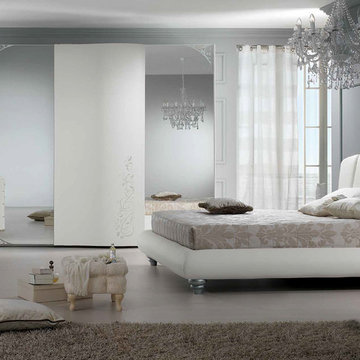
Neoclassical Italian Platform Bed / Bedroom Set Glamour by SPAR. This gorgeous bedroom set is made in neoclassical style for modern people who keep classic traditions. The headboard features original shape that is rounded, soft and padded, being also decorated with genuine Swarovski crystals. Bed is entirely upholstered in premium Eco-Leather available in wide selection of colors. Bed can be ordered in standard US Queen and King sizes and is presented in three different versions: regular platform bed and two storage bed versions. Optional style and color matching "Glamour" casegoods: nightstands and dresser are also offered to complement the design of your bedroom interior. All case-goods feature floral ornament decoration, cracked effect glass top, wavy front designs and are decorated with Swarovski crystals, making this Glamour bedroom set by Spar look original and luxury. Nightstands are equipped with LED light. Large sliding door wardrobe "Glamour" is also available to provide even more storage space for all your clothes and bedding.
The starting price is for the Queen Size Bed (platform version #1).
Dimensions:
Queen Size Bed: W72" x D95" x H47"
King Size Bed: W88" x D95" x H47"
Nightstand: W23.6" x D18.5" x H18"
Dresser: W50.4" x D23.6" x H32.7"
Mirror: diameter 35.4"
*Wardrobe: W113" x D30" x H98.4"
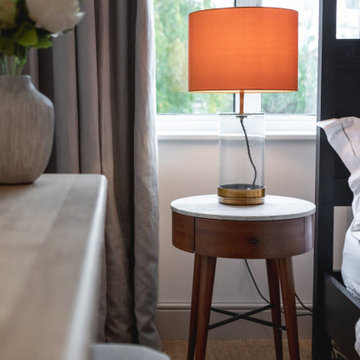
THE COMPLETE RENOVATION OF A LARGE DETACHED FAMILY HOME
This project was a labour of love from start to finish and we think it shows. We worked closely with the architect and contractor to create the interiors of this stunning house in Richmond, West London. The existing house was just crying out for a new lease of life, it was so incredibly tired and dated. An interior designer’s dream.
A new rear extension was designed to house the vast kitchen diner. Below that in the basement – a cinema, games room and bar. In addition, the drawing room, entrance hall, stairwell master bedroom and en-suite also came under our remit. We took all these areas on plan and articulated our concepts to the client in 3D. Then we implemented the whole thing for them. So Timothy James Interiors were responsible for curating or custom-designing everything you see in these photos
OUR FULL INTERIOR DESIGN SERVICE INCLUDING PROJECT COORDINATION AND IMPLEMENTATION
Our brief for this interior design project was to create a ‘private members club feel’. Precedents included Soho House and Firmdale Hotels. This is very much our niche so it’s little wonder we were appointed. Cosy but luxurious interiors with eye-catching artwork, bright fabrics and eclectic furnishings.
The scope of services for this project included both the interior design and the interior architecture. This included lighting plan , kitchen and bathroom designs, bespoke joinery drawings and a design for a stained glass window.
This project also included the full implementation of the designs we had conceived. We liaised closely with appointed contractor and the trades to ensure the work was carried out in line with the designs. We ordered all of the interior finishes and had them delivered to the relevant specialists. Furniture, soft furnishings and accessories were ordered alongside the site works. When the house was finished we conducted a full installation of the furnishings, artwork and finishing touches.
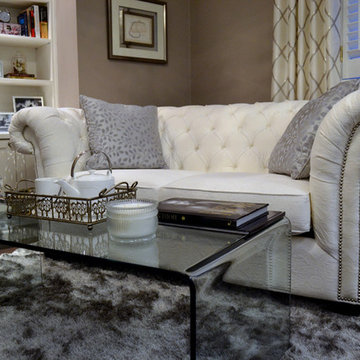
Designed, Decorated & Styled by Emily Tait Designs
Construction: Regal Precision Woodworking
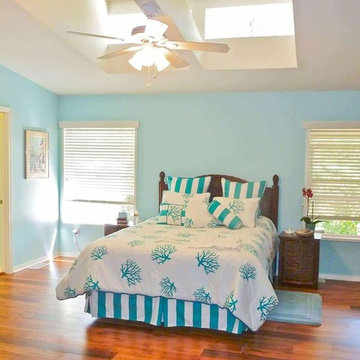
Blended California contemporary models are a blend of traditional dormers and transoms with contemporary simplified lines, trim, and windows. Gridded windows are definitely out with this style and it has a lot in common with California Ranch style homes with their sliding glass doors and horizontal approach to living. Lots of windows can be found which bring in a lot of natural light are are open to the views.
Superior offers this popular model with the best in So Cal blended contemporary living…it has an open concept great room, and two 8’ sliding glass doors open onto outdoor deck living. The expansive master bedroom offers a retreat area, large walk in wardrobe, master bath with whirlpool soaker tub and generous corner shower with two shower nozzles and benches. This is luxury living for an unbeatable base price…$85 a square foot, and can be set up in as little as two weeks after factory completion….a three to four week building process.
Another advantage is that it was designed with a garage or carport entrance in mind off the utility room at the end of the home and a formal entrance and guest closet at the other end. Views were captured from the master bedroom and the great room in this layout.
The Siding on this home is horizontal lap in a natural cedar tone finish and lots of roof clerestories and dormer options were included the make the home even more exceptional. Architecture is the best investment for a new home. One can always add on cosmetic touches at a later time. Clerestories are about $900 each and Dormers $800. Think how costly they would be trying to add them after the roof and ceiling were already finished. New factory construction is the best way to go when you want “the most bang for your buck.”
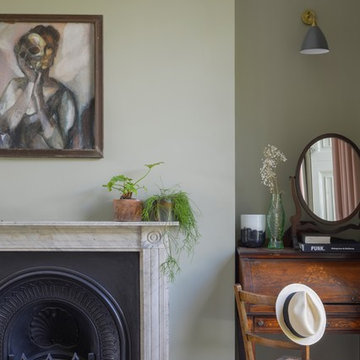
Our recently completed project, a master suite inside an awesome Grade II listed 1790’s Hackney Townhouse.
The awesome master suite spans over 400 SQ FT and Listed Building Consent was needed to open up the doorway between the existing Master Bedroom and second bedroom to create the ensuite.
The vast Bedroom space features a huge new bank of fitted wardrobes with detailing to match the Georgian detailing of the original doors and window panelling.
The incredible ensuite features split walls of Georgian style panelling and nude plaster. The double shower floats in the centre of the room while the round cast iron tub sits in the large rear bay. The bath sits atop a circular Carrara marble slab cut into the solid oak parquet.
Photo: Ben Waterhouse
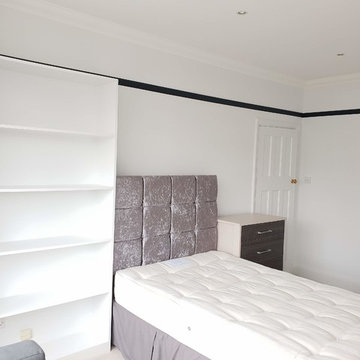
A big build-in wardrobe with glass was fully prepared, masked, and spray painted. Walls, ceiling, and woodwork has also received the painting and decorating work. Carpet and inside wardrobe mase masker and protected.
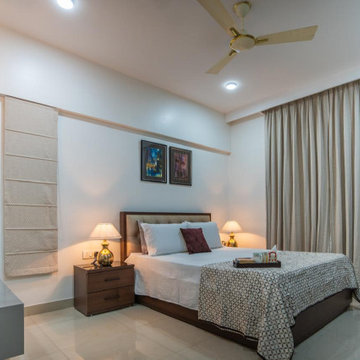
Wooden furniture adds warmth and a touch of natural elegance to the guest bedroom. The rich tones and grain patterns of wood contrast beautifully with the cool tones of the grey wardrobe Beige curtains complement the grey wardrobe beautifully, creating a soft and neutral backdrop for the room. The handles have been designed so that one handle serves two shutters. When one door is opened using the handle, it becomes easier to open the other. This design not only enhances functionality but also helps in cost savings. For the dresser design, we've added double moulding above the drawers, finishing it with the wall paint. Inside the moulding, glass has been fitted, the decorative wall lights contribute to the ambiance of the space.
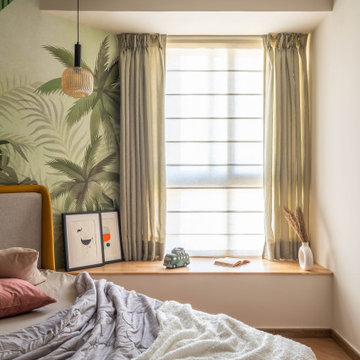
An apartment designed for a young couple, this 2.5-BHK home is compact yet aptly decorated to enhance its volume through the use of its colour scheme and wall textures.
As you enter through the foyer, three strips of mirrors line the wall, giving an illusion of space in the narrow passageway. Step a little ahead, a tropical wallpaper adds in some drama along with a light, wooden console and hanging pendant lights. The same wallpaper is mimicked on the diagonally opposite wall too, taking the design story forward.
The seating area in the living room is a play of lines starting from the fluted panelling on the walls, running all the way through the TV unit and then the rug. Even the ash wood flooring and blinds enhance this play while a solid beige couch breaks the linearity.
The balcony has been converted into a coffee bar as the couple is a connoisseur and loves to entertain guests over a cuppa. Therefore, a bi-folding door opens up the living and balcony zone, giving more seating space as well as easy access to the coffee zone.
The primary bedroom is again a story of fluted panelling and teal tones against a beige and tropical backdrop. Playing with the slanted floor plan, a walk-in wardrobe has been added behind glass doors, while a nook by the window creates the perfect reading spot. The guest bedroom brings in the same colour scheme but is a toned-down version with the use of white wardrobe doors.
Overall, this apartment showcases most of its design prowess through its walls and the monochrome colour scheme with pastel pops finish the look elegantly.
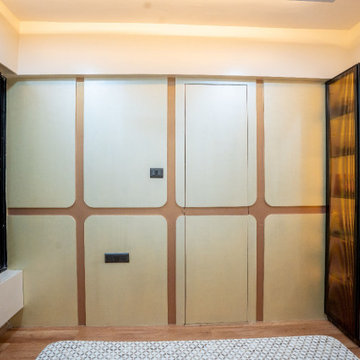
We have designed the bed's back panel in half part using the same laminate as the TV unit, accentuated with golden T-patti. Additionally, cove lighting has been incorporated to enhance the ambiance.on one side We've installed PVC wooden rafters matching the color of the existing door laminate. In the wall niche, there is a sliding wardrobe. For its shutter design, we've incorporated grooves on half of the laminate, painted in golden paint for added visual interest.For the dressing unit here, we've opted for a half-round mirror accompanied by sleek drawers. Additionally, tall units have been designed. We have opted for fluted tinted profile glass shutters for the tall unit, along with glass shelves inside. Additionally, profile lights have been installed on one side to accentuate its design. .We've installed paneling across the entire wall to conceal the washroom door, creating a seamless and hidden entrance to the washroom. We've crafted this using MDF and painted it in a metallic color. a concealed window seating area that seamlessly merges with the wall. When needed, it can be opened from below, and when not in use, it can be closed to save space while remaining hidden. It serves as a functional seating solution while also maintaining the element of concealment.
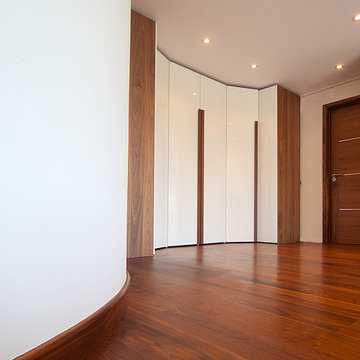
American walnut flooring extends from the staircase on the lower level to the bedrooms and storage seen here. Subtle, curved skirting in matching timber also features with all wood finished in a hard-wearing natural hardwax oil for ease of maintenance and durability.
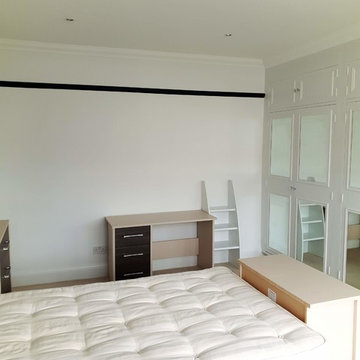
A big build-in wardrobe with glass was fully prepared, masked, and spray painted. Walls, ceiling, and woodwork has also received the painting and decorating work. Carpet and inside wardrobe mase masker and protected.
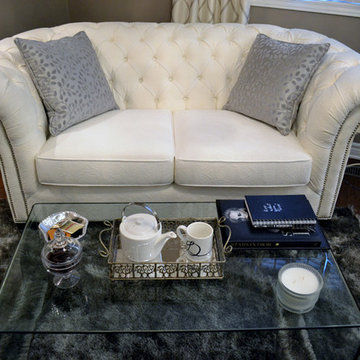
Designed, Decorated & Styled by Emily Tait Designs
Construction: Regal Precision Woodworking
Bedroom Glass Wardrobe Designs & Ideas
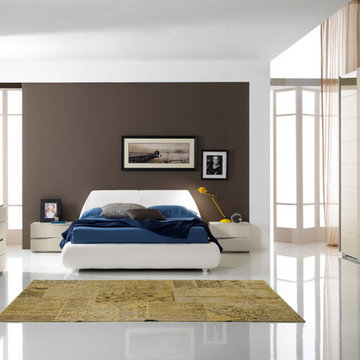
Italian Upholstered Bed / Bedroom Gaudi by Spar (SP-Gaudi)
Made in Italy
The Gaudi by SPAR is a modern italian upholstered Bed from the Pacifico Collection. This italian bed will charm you with its ultra modern style and luxury look. Platform and headboard are entirely upholstered in durable and soft Fabric or Eco-Leather. The bed is available in standard US Queen and King sizes and available for your choice in 3 different versions (regular platform bed design and two storage bed versions). Optional "Naxos" case-goods: nightstands, dresser, chest and mirror are also available in a variety of finishes to complement the design of your bedroom and underline its beauty. Optionally, the nightstands and dresser can be ordered with fronts equipped with LED Lights, that can be used as night/decorative lights. Large Sliding Door Wardrobe "Naxos" is also offered with front doors mirrored or in lacquered glass.
The starting price is for the Gaudi Queen Size Bed (platform version #1).
Dimensions:
Queen Size Bed: W70.6" x D92.4" x H34.6"
King Size Bed: W87" x D92.4" x H34.6"/span>
Nightstand: W22.5" x D18" x H16.2"
Dresser: W47.6" x D22.8" x H31.5"
Chest: W22.5" x D18" x H47.2"
Wall Mirror: W35.4" x H35.4"
*Wardrobe: W113" x D30" x H98.4"
76
