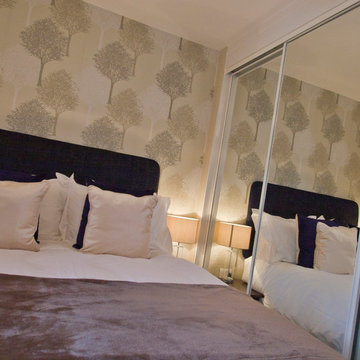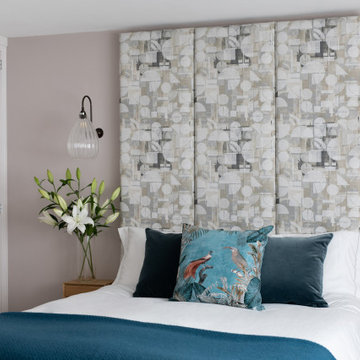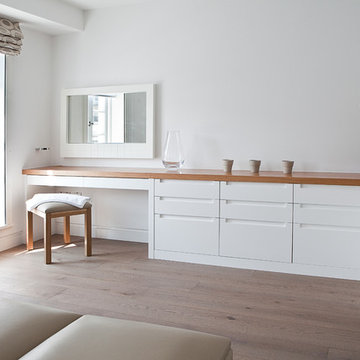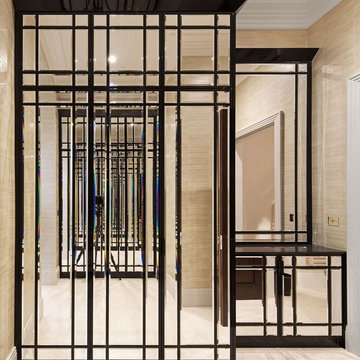Bedroom Glass Wardrobe Designs & Ideas
Sort by:Relevance
1621 - 1640 of 2,341 photos
Item 1 of 2
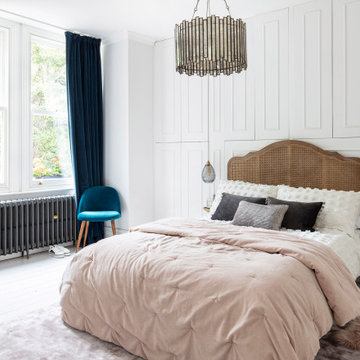
A light and airy master bedroom with a rattan/cane woven headboard, minimal side tables and ceiling hung pendant bedside lights. The storage here is a novel take on a bead head built in wardrobe with doors hidden behind what looked like a panelled wall.
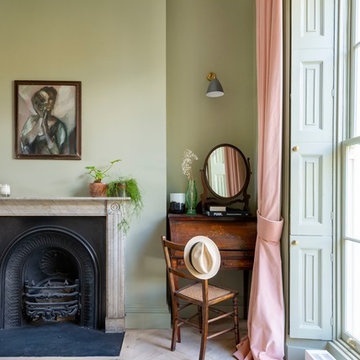
Our recently completed project, a master suite inside an awesome Grade II listed 1790’s Hackney Townhouse.
The awesome master suite spans over 400 SQ FT and Listed Building Consent was needed to open up the doorway between the existing Master Bedroom and second bedroom to create the ensuite.
The vast Bedroom space features a huge new bank of fitted wardrobes with detailing to match the Georgian detailing of the original doors and window panelling.
The incredible ensuite features split walls of Georgian style panelling and nude plaster. The double shower floats in the centre of the room while the round cast iron tub sits in the large rear bay. The bath sits atop a circular Carrara marble slab cut into the solid oak parquet.
Photo: Ben Waterhouse
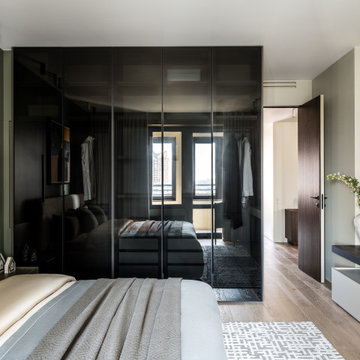
We designed and made a big wardrobe with shaded glass facades for this bedroom. It replaces a walk-in closet not only thanks to its size but because of the backlighting of the shelves. This solution makes a wardrobe a standout interior piece.
We design interiors of homes and apartments worldwide. If you need well-thought and aesthetical interior, submit a request on the website.
Find the right local pro for your project
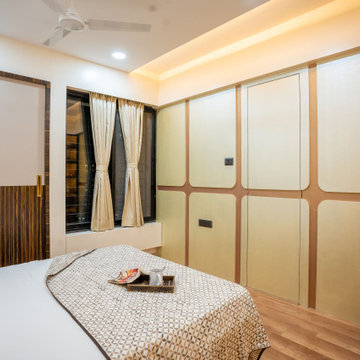
We have designed the bed's back panel in half part using the same laminate as the TV unit, accentuated with golden T-patti. Additionally, cove lighting has been incorporated to enhance the ambiance.on one side We've installed PVC wooden rafters matching the color of the existing door laminate. In the wall niche, there is a sliding wardrobe. For its shutter design, we've incorporated grooves on half of the laminate, painted in golden paint for added visual interest.For the dressing unit here, we've opted for a half-round mirror accompanied by sleek drawers. Additionally, tall units have been designed. We have opted for fluted tinted profile glass shutters for the tall unit, along with glass shelves inside. Additionally, profile lights have been installed on one side to accentuate its design. .We've installed paneling across the entire wall to conceal the washroom door, creating a seamless and hidden entrance to the washroom. We've crafted this using MDF and painted it in a metallic color. a concealed window seating area that seamlessly merges with the wall. When needed, it can be opened from below, and when not in use, it can be closed to save space while remaining hidden. It serves as a functional seating solution while also maintaining the element of concealment.
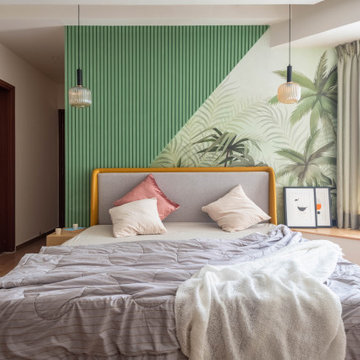
An apartment designed for a young couple, this 2.5-BHK home is compact yet aptly decorated to enhance its volume through the use of its colour scheme and wall textures.
As you enter through the foyer, three strips of mirrors line the wall, giving an illusion of space in the narrow passageway. Step a little ahead, a tropical wallpaper adds in some drama along with a light, wooden console and hanging pendant lights. The same wallpaper is mimicked on the diagonally opposite wall too, taking the design story forward.
The seating area in the living room is a play of lines starting from the fluted panelling on the walls, running all the way through the TV unit and then the rug. Even the ash wood flooring and blinds enhance this play while a solid beige couch breaks the linearity.
The balcony has been converted into a coffee bar as the couple is a connoisseur and loves to entertain guests over a cuppa. Therefore, a bi-folding door opens up the living and balcony zone, giving more seating space as well as easy access to the coffee zone.
The primary bedroom is again a story of fluted panelling and teal tones against a beige and tropical backdrop. Playing with the slanted floor plan, a walk-in wardrobe has been added behind glass doors, while a nook by the window creates the perfect reading spot. The guest bedroom brings in the same colour scheme but is a toned-down version with the use of white wardrobe doors.
Overall, this apartment showcases most of its design prowess through its walls and the monochrome colour scheme with pastel pops finish the look elegantly.
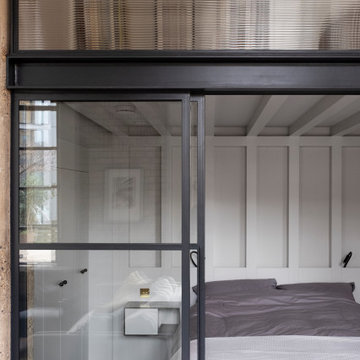
Bankside Lofts, opposite the iconic Tate Modern building, was one of the first projects developed by the Manhattan Loft Corporation. They pioneered an unusual model, selling flats as ‘shells’ for owners to fit out themselves. Bankside Lofts was once of their earliest developments. We were asked to reconfigure and update one of the apartments in the Victorian section of the building, for a couple who wanted more privacy and better entertaining space.
The existing apartment had lots of character and architectural features, including three huge arched windows with steel frames overlooking Tate Modern, exposed brick, timber beams and concrete columns. Our design reinforces the architectural qualities of the space and uses robust materials that are in keeping with the industrial aesthetic of the building. We wanted to create a project which felt like it fitted with the building and would last for many years, without looking out of date.
The layout of the apartment was the main reason for the refurbishment. There were two open plan mezzanine bed space overlooking the main space, which had no walls or privacy and had very low ceiling heights. This worked for the owners when they had younger children, but now they were adults they needed a proper enclosed bedroom space, more storage and a bigger kitchen for entertaining. They also wanted to retain a space for guests but keep the space as open as possible when not in use. Creating the main bedroom was particularly difficult, because the ceiling height was not quite large enough for two full stories to be inserted, meaning somewhere there would be a very compromised ceiling height.
Our solution was a complex puzzle of interlocking storage units, varying in height which maximise the ceiling height where it is needed, but also increase the amount of usable floor space. Wardrobes were reduced in height in order to gain standing space in the room above. A library allows ample height to sit and read a book and allows a full ceiling height to the bedroom below. The guest bed is on a raised platform above the entrance hall.
The new structure for the mezzanine is completely free-standing with the perimeter walls of the apartment, made from large sections of timber. These mirror the existing ceiling beams, so the new elements feels like a part of the existing building, blending in to create a sense of a unity. We included a hidden bedroom for the owners dog, Ruby, a double height shower and lots of hidden storage. The yellow staircase up to the mezzanine adds a pop of colour to the otherwise monochrome palette, and the steps double up as drawers for shoes.
We used a simple palette of materials to complement those already found in the apartment. Steel crittall sliding doors and windows enclose the bedroom but allow the space to feel open and be filled with natural light. A hidden curtain can be drawn for privacy. The bathroom is seamlessly finished in Moroccan Tadelakt plaster, reminiscent of the concrete columns which were left exposed. Reeded glass on the mezzanine level offers a sense of privacy to the upper level whilst allowing light to flood the space.
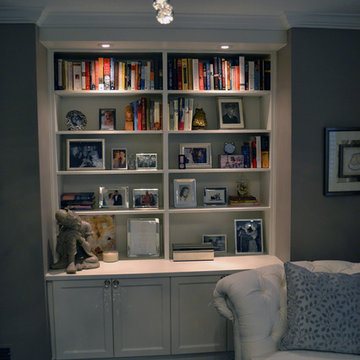
Designed, Decorated & Styled by Emily Tait Designs
Construction: Regal Precision Woodworking
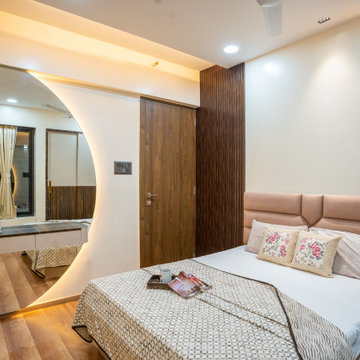
We have designed the bed's back panel in half part using the same laminate as the TV unit, accentuated with golden T-patti. Additionally, cove lighting has been incorporated to enhance the ambiance.on one side We've installed PVC wooden rafters matching the color of the existing door laminate. In the wall niche, there is a sliding wardrobe. For its shutter design, we've incorporated grooves on half of the laminate, painted in golden paint for added visual interest.For the dressing unit here, we've opted for a half-round mirror accompanied by sleek drawers. Additionally, tall units have been designed. We have opted for fluted tinted profile glass shutters for the tall unit, along with glass shelves inside. Additionally, profile lights have been installed on one side to accentuate its design. .We've installed paneling across the entire wall to conceal the washroom door, creating a seamless and hidden entrance to the washroom. We've crafted this using MDF and painted it in a metallic color. a concealed window seating area that seamlessly merges with the wall. When needed, it can be opened from below, and when not in use, it can be closed to save space while remaining hidden. It serves as a functional seating solution while also maintaining the element of concealment.
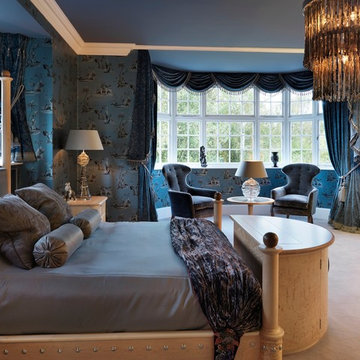
A dramatic colour & lighting scheme designed to immediately make the occupant feel a sense of both grandeur and comfort.
The silks and velvets provide a feeling of warmth, whilst the dark blues are reminiscent of the night sky. There is also a feel of the orient captured in the statement lighting and wall-covering to pick up on the Japanese paper door inspired wardrobes.
Darren Chung Photography
Interior design by Jamie Hempsall Ltd.
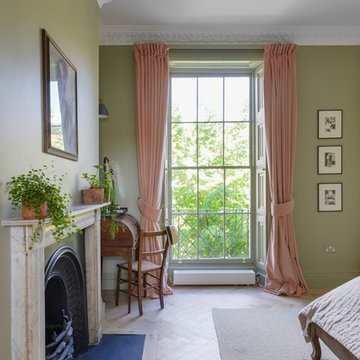
Our recently completed project, a master suite inside an awesome Grade II listed 1790’s Hackney Townhouse.
The awesome master suite spans over 400 SQ FT and Listed Building Consent was needed to open up the doorway between the existing Master Bedroom and second bedroom to create the ensuite.
The vast Bedroom space features a huge new bank of fitted wardrobes with detailing to match the Georgian detailing of the original doors and window panelling.
The incredible ensuite features split walls of Georgian style panelling and nude plaster. The double shower floats in the centre of the room while the round cast iron tub sits in the large rear bay. The bath sits atop a circular Carrara marble slab cut into the solid oak parquet.
Photo: Ben Waterhouse
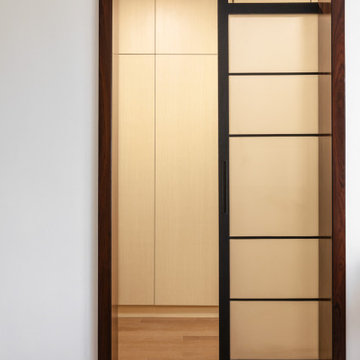
A walk-in closet which is separated from the bedroom by a frosted glass and metal sliding door and is home to floor to ceiling height wardrobes with a lighter finish and is highlighted by the black handles that run all the way to the top creating a very subtle yet effective path for the eyes to travel.
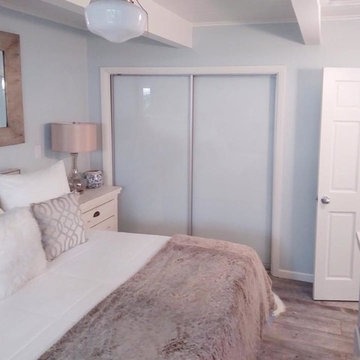
Sliding doors for closet 60 x 80
aluminum frames and sliding system
1/4 frosted glass
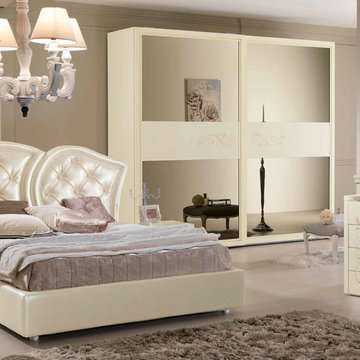
The Butterfly by SPAR is a gorgeous bedroom set, made in neoclassical style, for modern people who keep classic traditions. The headboard features original shape that resemble butterfly wings (hence the name) and is decorated with genuine Swarovski crystals. Bed is entirely upholstered in premium Eco-Leather available in wide selection of colors. Bed can be ordered in standard US Queen and King sizes and is presented in three different versions: regular platform bed and two storage bed versions. Optional style and color matching "Glamour" casegoods: nightstands and dresser are also offered to complement the design of your bedroom interior. All case-goods feature floral ornament decoration, cracked effect glass top, wavy front designs and are decorated with Swarovski crystals, making this Butterfly bedroom set by Spar look original and luxurious. Nightstands are equipped with LED light. Large sliding door wardrobe "Charm" is also available to provide even more storage space for all your clothes and bedding.
The starting price is for the Butterfly Queen Size Bed (platform version #1).
Dimensions:
Queen Size Bed: W82" x D95" x H52.4"
King Size Bed: W98" x D95" x H52.4"
Nightstand: W23.6" x D18.5" x H18"
Dresser: W50.4" x D23.6" x H32.7"
*Wardrobe: W113" x D26.8" x H98.4"
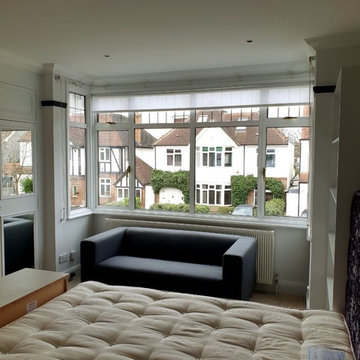
A big build-in wardrobe with glass was fully prepared, masked, and spray painted. Walls, ceiling, and woodwork has also received the painting and decorating work. Carpet and inside wardrobe mase masker and protected.
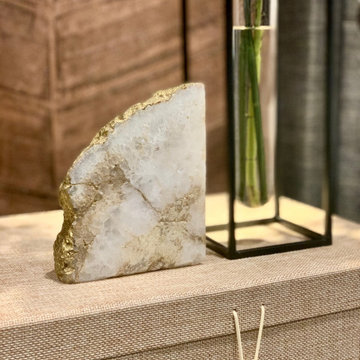
From several bedroom ideas we created this warm and cosy bedroom design with dark wood and green floral theme going across space and with a large bespoke wardrobe.
A stunning mix of glass and mirror doors are visually expanding the bedroom and bouncing light around.
Dark wood wardrobe interior for a modern and stylish look.
The colour scheme here is: black, dark wood & browns, brushed gold, white & greys.
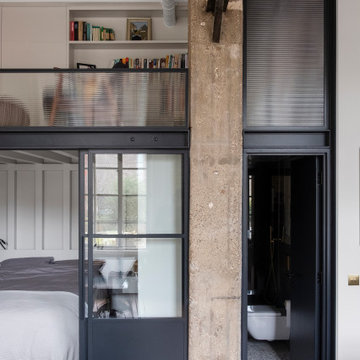
Bankside Lofts, opposite the iconic Tate Modern building, was one of the first projects developed by the Manhattan Loft Corporation. They pioneered an unusual model, selling flats as ‘shells’ for owners to fit out themselves. Bankside Lofts was once of their earliest developments. We were asked to reconfigure and update one of the apartments in the Victorian section of the building, for a couple who wanted more privacy and better entertaining space.
The existing apartment had lots of character and architectural features, including three huge arched windows with steel frames overlooking Tate Modern, exposed brick, timber beams and concrete columns. Our design reinforces the architectural qualities of the space and uses robust materials that are in keeping with the industrial aesthetic of the building. We wanted to create a project which felt like it fitted with the building and would last for many years, without looking out of date.
The layout of the apartment was the main reason for the refurbishment. There were two open plan mezzanine bed space overlooking the main space, which had no walls or privacy and had very low ceiling heights. This worked for the owners when they had younger children, but now they were adults they needed a proper enclosed bedroom space, more storage and a bigger kitchen for entertaining. They also wanted to retain a space for guests but keep the space as open as possible when not in use. Creating the main bedroom was particularly difficult, because the ceiling height was not quite large enough for two full stories to be inserted, meaning somewhere there would be a very compromised ceiling height.
Our solution was a complex puzzle of interlocking storage units, varying in height which maximise the ceiling height where it is needed, but also increase the amount of usable floor space. Wardrobes were reduced in height in order to gain standing space in the room above. A library allows ample height to sit and read a book and allows a full ceiling height to the bedroom below. The guest bed is on a raised platform above the entrance hall.
The new structure for the mezzanine is completely free-standing with the perimeter walls of the apartment, made from large sections of timber. These mirror the existing ceiling beams, so the new elements feels like a part of the existing building, blending in to create a sense of a unity. We included a hidden bedroom for the owners dog, Ruby, a double height shower and lots of hidden storage. The yellow staircase up to the mezzanine adds a pop of colour to the otherwise monochrome palette, and the steps double up as drawers for shoes.
We used a simple palette of materials to complement those already found in the apartment. Steel crittall sliding doors and windows enclose the bedroom but allow the space to feel open and be filled with natural light. A hidden curtain can be drawn for privacy. The bathroom is seamlessly finished in Moroccan Tadelakt plaster, reminiscent of the concrete columns which were left exposed. Reeded glass on the mezzanine level offers a sense of privacy to the upper level whilst allowing light to flood the space.
Bedroom Glass Wardrobe Designs & Ideas
82
