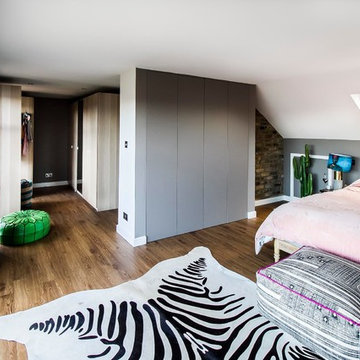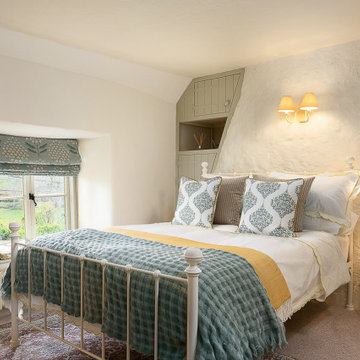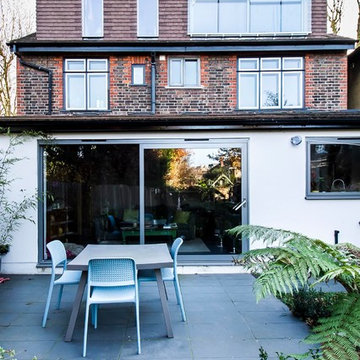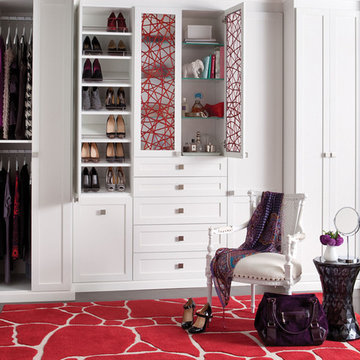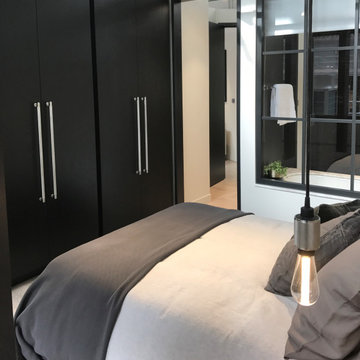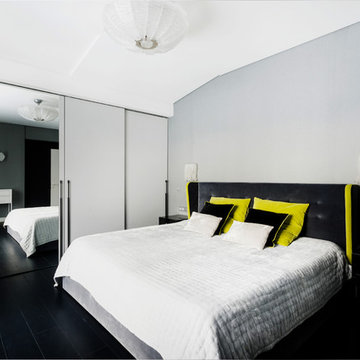Bedroom Glass Wardrobe Designs & Ideas
Sort by:Relevance
1641 - 1660 of 2,341 photos
Item 1 of 2
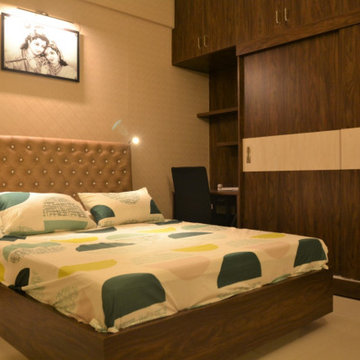
Sliding Wardrobe; Bed with Leatherette Headboard and Reading Lamps; Wallpaper & Digitally printed glass artifact on the wall; Study area with ergonomic chair
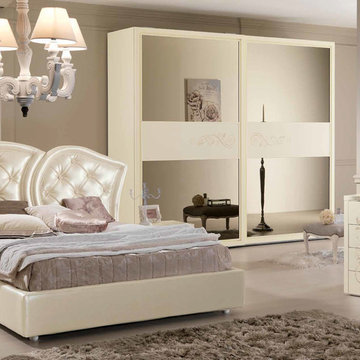
SPAR Neoclassical Italian Platform Bed / Bedroom Set Butterfly 02. This gorgeous bedroom set is made in neoclassical style for modern people who keep classic traditions. The headboard features original shape that resemble butterfly wings (hence the name) and is decorated with genuine Swarovski crystals. Bed is entirely upholstered in premium Eco-Leather available in wide selection of colors. Bed can be ordered in standard US Queen and King sizes and is presented in three different versions: regular platform bed and two storage bed versions. Optional style and color matching "Glamour" casegoods: nightstands and dresser are also offered to complement the design of your bedroom interior. All case-goods feature floral ornament decoration, cracked effect glass top, wavy front designs and are decorated with Swarovski crystals, making this Butterfly bedroom set by Spar look original and luxury. Nightstands are equipped with LED light. Large sliding door wardrobe "Charm" is also available to provide even more storage space for all your clothes and bedding.
The starting price is for the Queen Size Bed (platform version #1).
Dimensions:
Queen Size Bed: W82" x D95" x H52.4"
King Size Bed: W98" x D95" x H52.4"
Nightstand: W23.6" x D18.5" x H18"
Dresser: W50.4" x D23.6" x H32.7"
*Wardrobe: W113" x D26.8" x H98.4"
Find the right local pro for your project
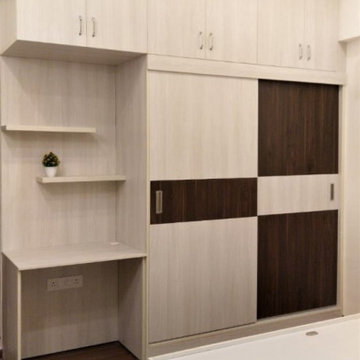
Sliding Wardrobe; Bed with Leatherette Headboard and Reading Lamps; Wallpaper & Digitally printed glass artifact on the wall; Study area with ergonomic chair
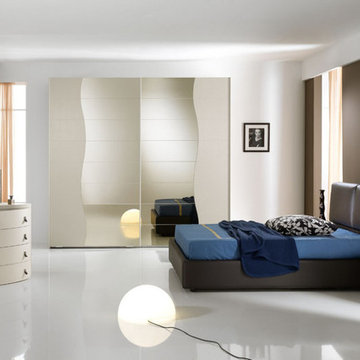
The Omega by SPAR is a modern italian upholstered Bed from the Pacifico Collection. This beautiful bed features an elegant and super functional design that is sure to catch an eye. Entirely upholstered in either premium Fabric or Eco-Leather, the Omega bed also has motion headboard cushions that can be easily adjusted for your even better comfort while sleeping, reading or lounging. Optional bedroom casegoods "Dune" are also offered in several finishes to complement bedroom interior design. Both dresser and nightstands have a wave shape design and feature half-wooden half-glass top. Nightstands are also equipped with sensor touch operating LED Lights. The optional wardrobe "Onda" repeats the waved dynamic design of the bedroom and is super spacious at the same time.
The starting price is for the Omega Queen Size Bed (platform version #1).
Dimensions:
Queen Size Bed: W66" x D90" x H41.7"
King Size Bed: W83" x D90" x H41.7"
Nightstand: W23.6" x D18.5" x H18"
Dresser: W50.4" x D23.6" x H32.7"
Mirror: W35.4" x H35.4"
*Wardrobe: W104.5" x D26.8" x H98.4"
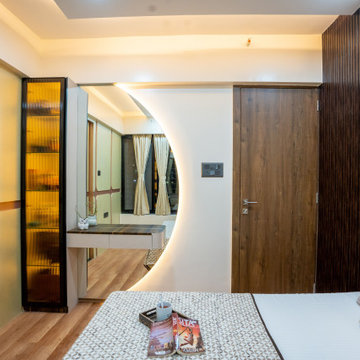
We have designed the bed's back panel in half part using the same laminate as the TV unit, accentuated with golden T-patti. Additionally, cove lighting has been incorporated to enhance the ambiance.on one side We've installed PVC wooden rafters matching the color of the existing door laminate. In the wall niche, there is a sliding wardrobe. For its shutter design, we've incorporated grooves on half of the laminate, painted in golden paint for added visual interest.For the dressing unit here, we've opted for a half-round mirror accompanied by sleek drawers. Additionally, tall units have been designed. We have opted for fluted tinted profile glass shutters for the tall unit, along with glass shelves inside. Additionally, profile lights have been installed on one side to accentuate its design. .We've installed paneling across the entire wall to conceal the washroom door, creating a seamless and hidden entrance to the washroom. We've crafted this using MDF and painted it in a metallic color. a concealed window seating area that seamlessly merges with the wall. When needed, it can be opened from below, and when not in use, it can be closed to save space while remaining hidden. It serves as a functional seating solution while also maintaining the element of concealment.
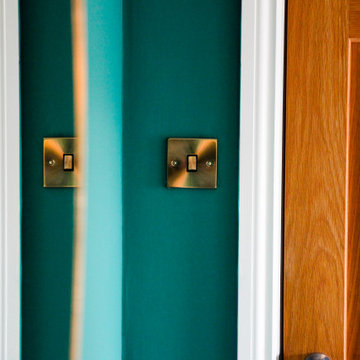
The new glass door handles on the wardrobe tie in with the curtain tie backs. The light switches and sockets have been replaced with matching brass finishes, which in turn tie in with the bedside lights which are brass and glass.
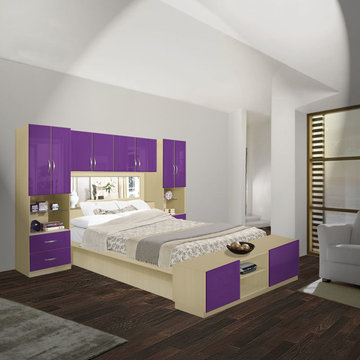
The Studio platform bed in with mirrored headboard gives you storage not only on both sides of your bed, but also at the head and the foot!
His and hers wardrobes at each end of the bed contain shelves within the cabinets, plus a glass shelf in the open space above the bedside drawers.
Customize your pier wall bedroom furniture with your choice of exclusive finishes, including dark, medium and light wood tones, mirrored, colored glass and more.
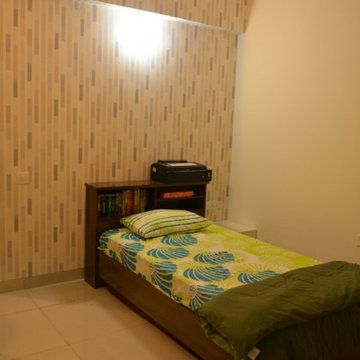
Sliding Wardrobe; Bed with Leatherette Headboard and Reading Lamps; Wallpaper & Digitally printed glass artifact on the wall; Study area with ergonomic chair
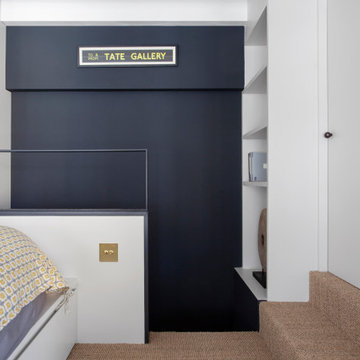
Bankside Lofts, opposite the iconic Tate Modern building, was one of the first projects developed by the Manhattan Loft Corporation. They pioneered an unusual model, selling flats as ‘shells’ for owners to fit out themselves. Bankside Lofts was once of their earliest developments. We were asked to reconfigure and update one of the apartments in the Victorian section of the building, for a couple who wanted more privacy and better entertaining space.
The existing apartment had lots of character and architectural features, including three huge arched windows with steel frames overlooking Tate Modern, exposed brick, timber beams and concrete columns. Our design reinforces the architectural qualities of the space and uses robust materials that are in keeping with the industrial aesthetic of the building. We wanted to create a project which felt like it fitted with the building and would last for many years, without looking out of date.
The layout of the apartment was the main reason for the refurbishment. There were two open plan mezzanine bed space overlooking the main space, which had no walls or privacy and had very low ceiling heights. This worked for the owners when they had younger children, but now they were adults they needed a proper enclosed bedroom space, more storage and a bigger kitchen for entertaining. They also wanted to retain a space for guests but keep the space as open as possible when not in use. Creating the main bedroom was particularly difficult, because the ceiling height was not quite large enough for two full stories to be inserted, meaning somewhere there would be a very compromised ceiling height.
Our solution was a complex puzzle of interlocking storage units, varying in height which maximise the ceiling height where it is needed, but also increase the amount of usable floor space. Wardrobes were reduced in height in order to gain standing space in the room above. A library allows ample height to sit and read a book and allows a full ceiling height to the bedroom below. The guest bed is on a raised platform above the entrance hall.
The new structure for the mezzanine is completely free-standing with the perimeter walls of the apartment, made from large sections of timber. These mirror the existing ceiling beams, so the new elements feels like a part of the existing building, blending in to create a sense of a unity. We included a hidden bedroom for the owners dog, Ruby, a double height shower and lots of hidden storage. The yellow staircase up to the mezzanine adds a pop of colour to the otherwise monochrome palette, and the steps double up as drawers for shoes.
We used a simple palette of materials to complement those already found in the apartment. Steel crittall sliding doors and windows enclose the bedroom but allow the space to feel open and be filled with natural light. A hidden curtain can be drawn for privacy. The bathroom is seamlessly finished in Moroccan Tadelakt plaster, reminiscent of the concrete columns which were left exposed. Reeded glass on the mezzanine level offers a sense of privacy to the upper level whilst allowing light to flood the space.
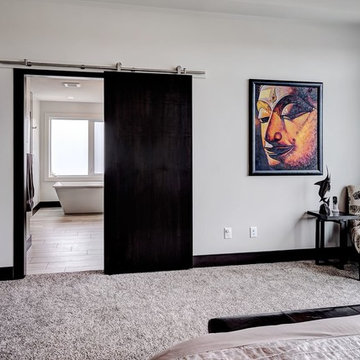
We get a sneak peak at the Master Bedroom in this shot. Still leaving a bit of mystery to what the rest of the decor may be. We also have a teaser on what is behind the barn door leading to the Master Ensuite.
Photo Credit: Kevin Charlebois
www.kevincharlebois.com
Design: Boss Design
www.bossdesign.ca
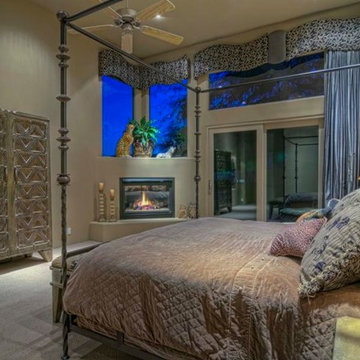
Custom Luxury Home by Fratantoni Interior Designers
Follow us on Twitter, Pinterest, Facebook and Instagram for more inspiring photos!!
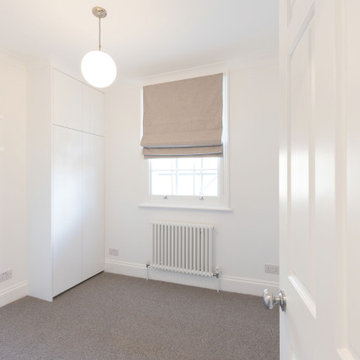
The repainting of the walls in Dulux Brilliant white completely freshened the space, keeping it light and bright, perfect for a property that was renovated to be tenanted. The frosted glass globe pendant adds a simple but lovely touch to the room, with the bespoke built-in wardrobe providing ample storage without being overbearing. Windows were completely renovated throughout, giving them new life for years to come, and a grey linen blackout blind was fitted to add softness to the space. Discover more at https://absoluteprojectmanagement.com/portfolio/sarah-islington/
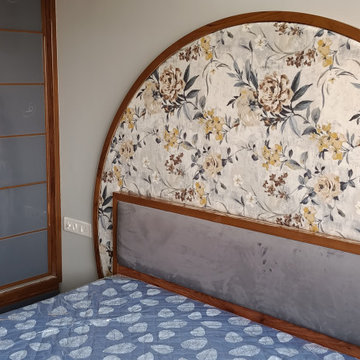
Round headboard upholstered in fabric for the master bedroom for a rich look and back painted glass in dark grey colour used on the two-door sliding wardrobe. The softness of the floral pattern and the softness of texture of the glass complement each other.
Bedroom Glass Wardrobe Designs & Ideas
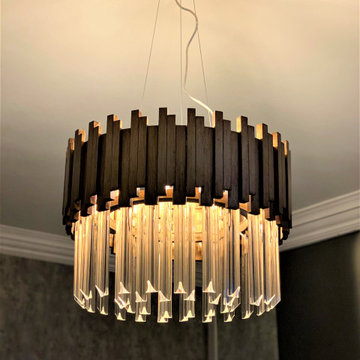
Returning the home to its former glory. Our final bedroom and dressing room project of 2019 delivered alongside our wonderful interior design partner Fleur Interior Design
Our clients brief was to transform this elegant period property in the heart of Newcastle to reflect the characters of its owners while respecting and enhancing the period features of the home, creating an opulent bedroom and dressing room with shaker style furniture finished in Little Green French Grey.
83
