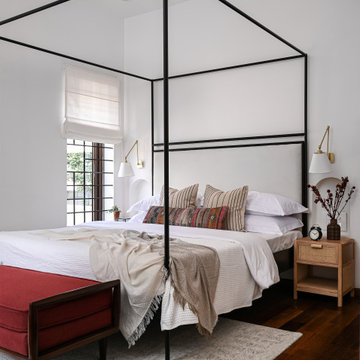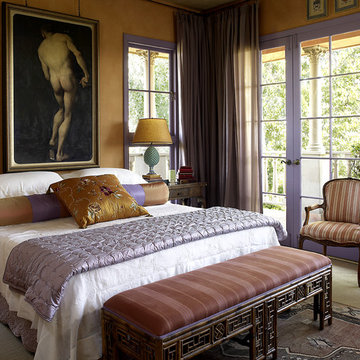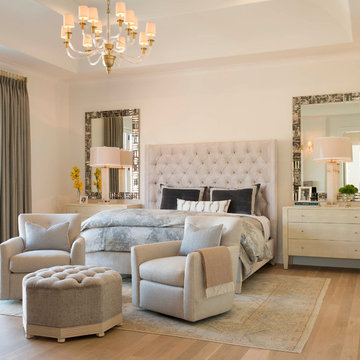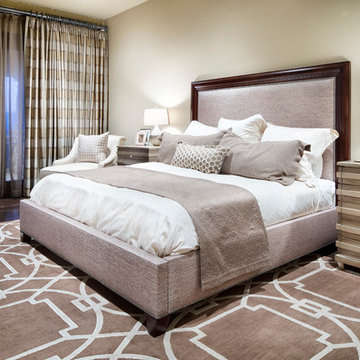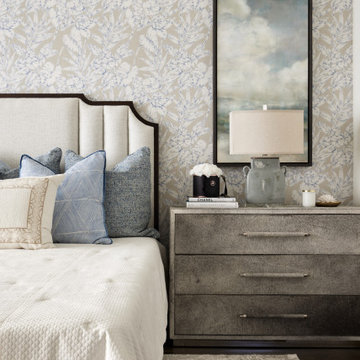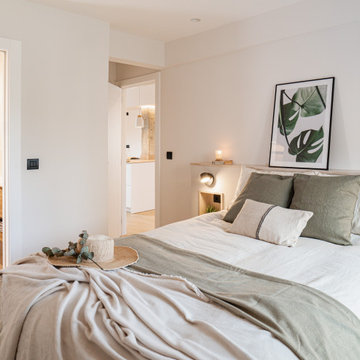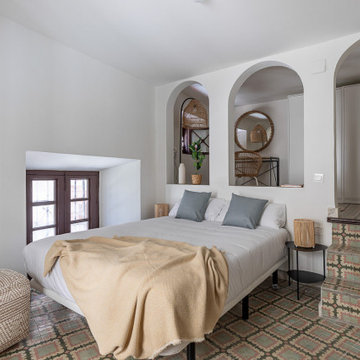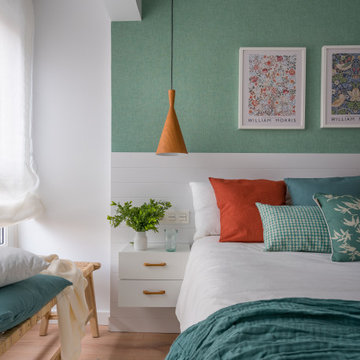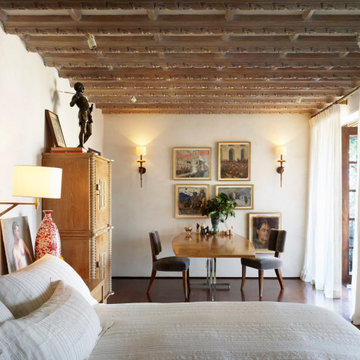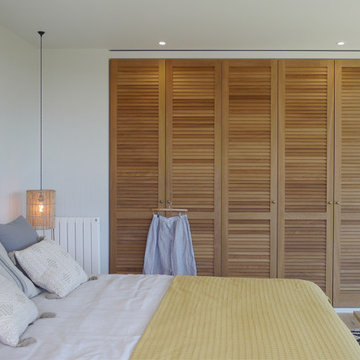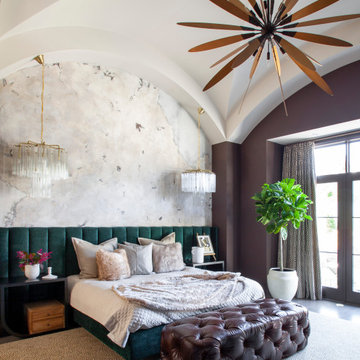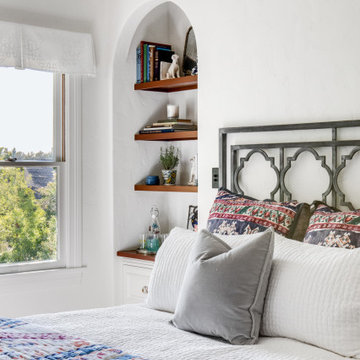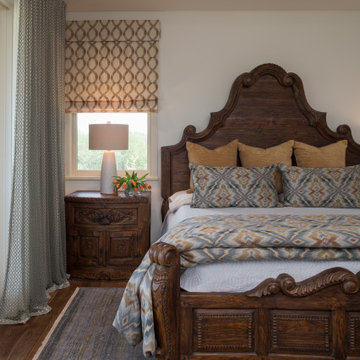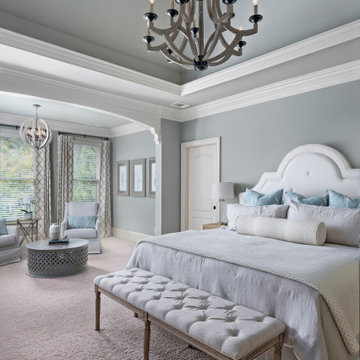22,975 Mediterranean Bedroom Design Ideas
Sort by:Popular Today
1 - 20 of 22,975 photos
Item 1 of 2
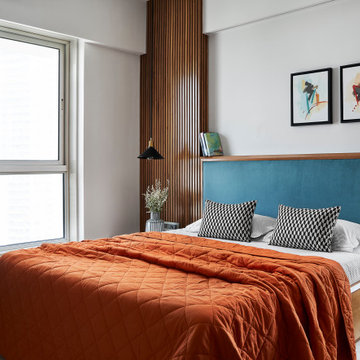
Dr. Shah works as a physician, and Mrs. Shah is a stay-at-home mom. Mrs. Shah was given the task of making their home colourful, upbeat, and bright in keeping with her personality. She was used to visiting her husband's clinic frequently, which had the traditional decor, therefore she didn't want to go mainstream with the typical dark wood and white interiors. Mr. Shah wanted the expenditure budget to be moderate, so we were free to experiment with colours and finishes.
We turned the client's four-bedroom flat, which was builder-ready, into a three-bedroom one. We replaced the apartment's old tile flooring using Nexion "Coniwood Cedro" tiles throughout the entire space in a herringbone pattern. The builder left the kitchen in its original condition, and we replaced the sink and faucet in the dry areas of the two bathrooms and the powder room to freshen them up. The master bathroom received a total remodel. All free-standing furniture is created in-house and is customised for size and style.
We immediately enter the spacious living area, which has big front windows that extend from end to end. A nesting coffee table and an L-shaped sofa make up the furniture arrangement. On the left, a movable-back upholstered swing, and two armchairs just across from it. The L-shaped sofa and the installation of a hardwood ceiling above the swing bring warmth to the room's plain, white ceiling. A tall highlighted mint green boxed panel with a modern design notion was inspired by old antique village doors and is located next to the armchairs. The boxed panel doubles as a closet and a door to one bedroom.
The bedroom next to the living area serves as a guest room as well as a temporary residence for their oldest daughter's American family. She requested a dark green sofa and a Scandinavian aesthetic, which is how this space was designed. Since this room is the smallest of the others, we had to design a couch bed that can be converted into a comfortable queen-sized bed for visitors. We only added a pastel-coloured splash of paint art wallpaper in a wood frame at the back of the sofa since we wanted the room to be as tidy and white on the walls. The clients wanted more seats so they could utilise the space as a den and perhaps host small gatherings. Because of this, we placed a wooden bench with storage within and an upholstered seating ledge on top by the window. A white-finished dresser and desk with a bespoke design are placed next to the sofa. Wardrobes guide the way through the room's white and mirror-finished hallway.
After passing through a little corridor with a textured, side-lit wall panel made of white Indian stone, we enter the living area once more. On the Indian stone wall, a teak wood console unit with an organic mirror above it and a little drawer for knick-knacks was mounted. The existing powder room, which was light grey and white in colour, is located just across from it. We replaced the sink and the faucet added a specially-made mirror and added a black and white drawer unit underneath.
The large dining room has a table that accommodates eight people. A table with a veneer finish and a huge tile top is part of the setting. A dramatic and asymmetrical feeling is created by 5 dining chairs in white with 2 different types. An upholstered bench with an upholstered back was resting against the wall. To increase the size of the master bedroom, we moved the shared wall between the dining area and the master bedroom in the direction of the dining area. The dining area's constructed niche was the perfect location for the client's intended temple.
The temple has veneer arched panels, a white door with a fluted finish for storage beneath the shelf, and an aqua-blue quartz inlay on a white stone back that serves as the temple's back. From the scraps of the composite stone, we also made the stairs to support the idol.
The doors with a disguised white and mirror frame are next to the dining area. A tall storage unit, the kitchen, a second tall storage unit, and a third bedroom are all accessible starting from the right.
The younger daughter and her husband, who frequently pays a visit to the couple, will use this bedroom. The layout of this bedroom, which is reached by a lengthy corridor, features a queen-size teak wood bed in the front, a headboard made of upholstered wood with a wooden frame, a side table with a fluted design panelled from top to bottom, and wardrobes with louvred designs on the right. A teak wood dresser with a drawer at the bottom is next to the closet. Streamlined profile lighting built into the mirror. Our client was particular that her room is made of wood and has straightforward ideas, therefore there is a ladder desk directly across from the bed in the corner.
Then we make our way back to the dining room. A dramatic blue door that goes into the master bedroom is located next to the hidden mirror and white-framed doors. This bedroom was created by combining two tiny bedrooms into one, giving the enormous king-size bed and wardrobes space on both sides. The bed and the white dressing area with the white wood-finished wardrobes for the clients' everyday use are visible upon arrival on the left. Next to this wardrobe is the master bathroom, which features a colour scheme of aqua blue, wood, and cream with gold fixtures and decorations. A shelf made of unfinished wood with lighting fixtures was added as a feature. For the clients' outerwear, there is another wardrobe section completed in bolivar green wood across from the bed.
Each bedroom has a large window that lets in enough natural light to brighten the room.
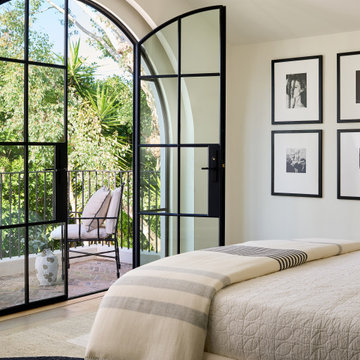
Creating a seamless connection between indoors and outdoors with these breathtaking arched doors, offering a glimpse into your private oasis.
Find the right local pro for your project
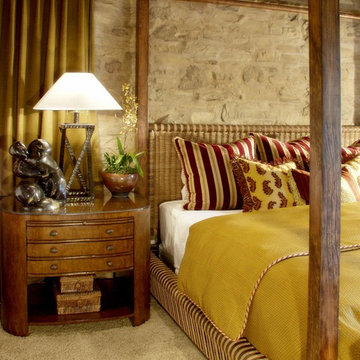
It was a mutual love of Italy, specifically the Tuscan countryside, that inspired renowned architect Mark Scheurer and his wife, Jane, to build their dream home in a simplistic, but elegant style reminiscent of a centuries old Italian farmhouse. Scheurer’s aim was to bring light, air, and an indoor/outdoor feeling into the home while preserving privacy throughout this rustic Southern California home, all of which was achieved a lot in part due to the implementation of Eldorado Stone.
The use of stone was a predominant element throughout the design. Scheurer used 2,800 square feet of a custom blend of Eldorado’s Veneto Fieldledge and Hillstone profiles, both of which were applied with an overgrout technique, creating a sense of ageless authenticity and textural beauty. Another 500 square feet was used in the interior to create a dramatic focal point of exposed stone in the living room and boast large, arching windows that open up the living room and filter in light. Upstairs, the master bedroom continues the home’s rustic Italian design with exposed stone walls that reach to the beamed ceiling above.
Although Scheurer is in a neighborhood that request for real products to be used in home construction, he had no problem obtaining approval to use Eldorado Stone, which speaks volumes about Eldorado’s beauty and believability. No one doubted the authenticity of the product. In fact, Scheurer believes that Eldorado is even better than natural stone in that the color palette is easily controlled as well as consistent.
Eldorado Stone Profile Featured: Veneto Fieldledge and Custom Hillstone with an overgrout technique
Architect: Scheurer Architects, Newport Beach, CA
Website: www.msa-arch.com
Builder: RS Construction Company, Corona del Mar, CA
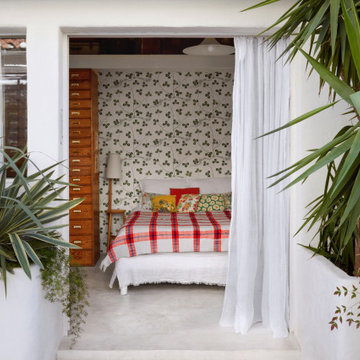
Ce cabanon typique des fonds de cour des maisons marseillaises a été transformé en lumineux studio. Il a été conçu pour servir tour à tour d’atelier de création ou de studio d’invités.
Installé sur une terrasse plantée de plantes méditérrannéennes, le cabanon est devenu un lieu de repos au coeur de la ville.
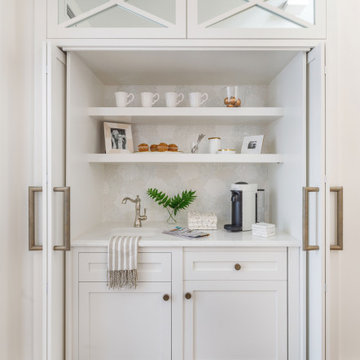
Hidden coffee bar at entrance to master bedroom features retractable doors that can hide mess when not in use.
Photo: Jessie Preza Photography
22,975 Mediterranean Bedroom Design Ideas
1
