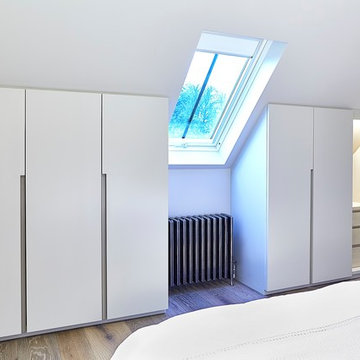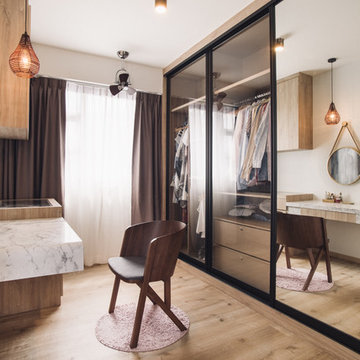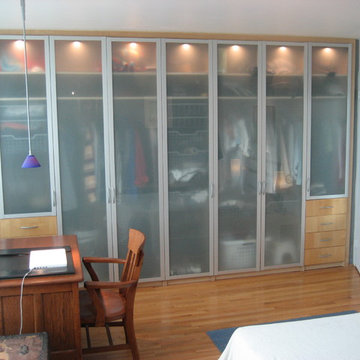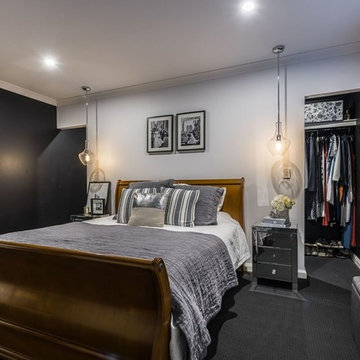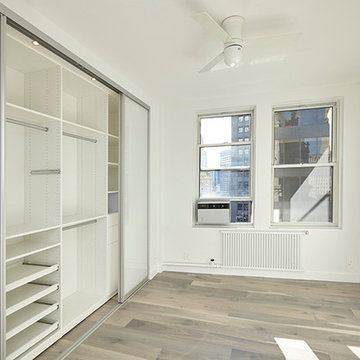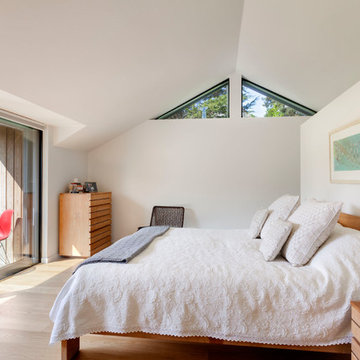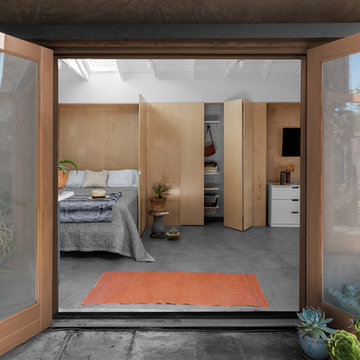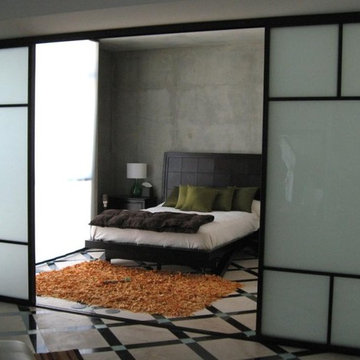Bedroom Glass Wardrobe Designs & Ideas
Sort by:Relevance
1481 - 1500 of 2,358 photos
Item 1 of 2
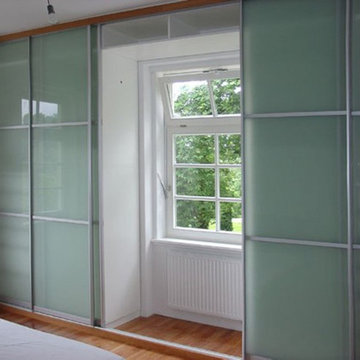
Frosted glass closet sliding doors. Prices start at $285 per panel. For more information visit www.villedoors.com
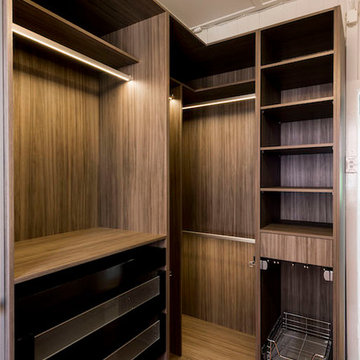
Custom made walk in wardrobe cabinets.
LED hanging rails. Black BLUM soft close drawers with frosted glass fronts. Pull out trouser rail. Pull out shoe racks.
Find the right local pro for your project
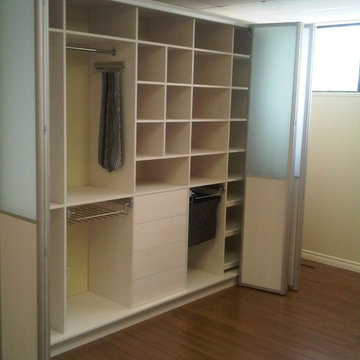
Custom wardrobe with bifold doors that slide to give full access to the entire closet.
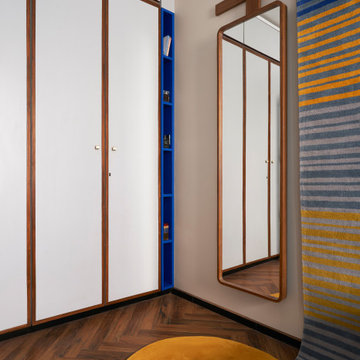
The kitchen area works as a corridor to the bedchamber which is a lovely burst of yellow and blue too, tempered by our canvas of black, white and the shades that form when they’re mixed.
A cool large black framed glass double door instead of a single solid door lead the way to his bedroom. On the left of the room, we have placed his wardrobe, an armoire in light grey and wood. A blue, slender panel on one side for everyday essentials is its arm candy. Adjacent to this is an innovative mirror feature we designed for this home. A tall mirror along which is a runner in our chosen colours. In jest, we call these our House colours akin to a royal lineage. This runner flows into a circular rug on the floor, lending warmth to the wood tiled floor.
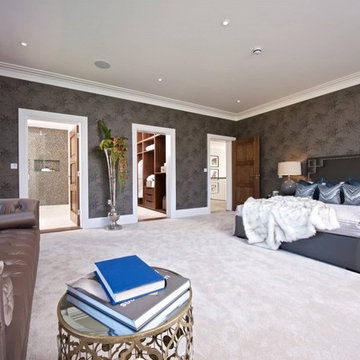
Master bedroom - working with a developer we helped produce this stunning home in Virginia Water, Surrey which features a Control4 home automation system & Lutron Homeworks QS lighting control.
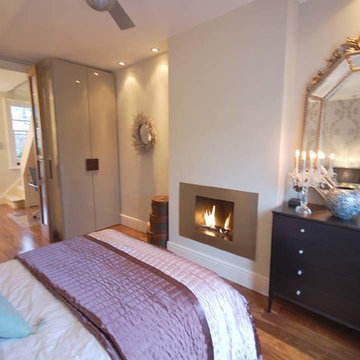
A new loft conversion with roof lantern and half mansard.Use of glass door/screen opens up this small area allowing a double day bed to be fitted under the window and on the other side masses of storage built into the eaves with handleless doors.
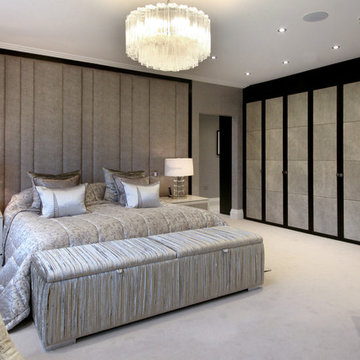
The large walk-in dressing room features a crystal chandelier, suspended above a glass topped storage island dedicated to delicate accessories and precious items, while the interior storage of the leather-panelled wardrobes has been designed to meet the client’s own particular requirements.
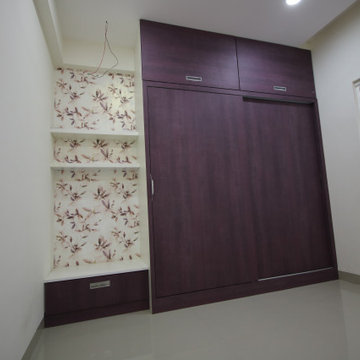
Guest Bedroom: We have created wardrobe space along with overloft storage.
Next to wardrobe we have created Puja Mandir space which later has been closed with Toughened glass.
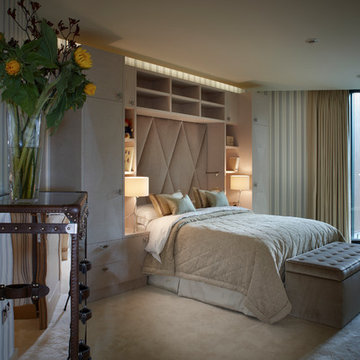
We created this sophisticated and slick bedroom with grey and camel colour palette to emphasise the feeling of calm and peace. The beautifully crafted joinery combines functionality with luxurious use of materials. The nailed headboard design reflects the book matched veneer detail on the joinery doors and adds a contemporary edge to the space. We have chosen the chrome and leather chest of drawers to set the mood at the entrance into the bedroom.
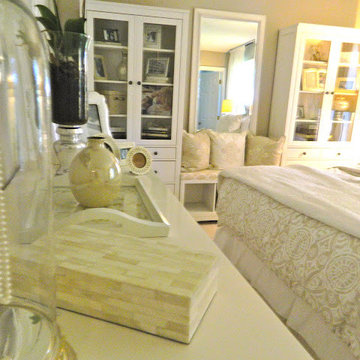
I wanted to create a romantic and peaceful bedroom for my husband and I. I left all the baby pictures out of the room and used only pictures of ourselves, and wedding memorabilia for decor such as our wedding champagne glasses , our wedding album and my wedding shoes. I used a monochromatic color scheme of white and beige.
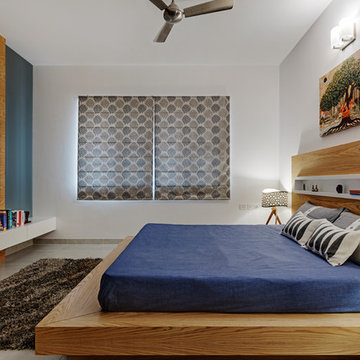
Photographer : Shamanth Patil
The master bedroom has been designed to be low profile and continues with the theme of wooden panelling. The king sized bed incorporates a storage alcove in the head board for all those little bedside needs to find a neat and organized space. The entertainment wall is clad in wood with a mounted TV and ample space to store books, curios and an expansive charging point. The low profile bedside tables hold free standing lamps for those late night reading sessions that don’t disturb the partner. A sliding door in-built wardrobe with modular storage options is also a part of the bedroom and is done up in white lacquered glass.
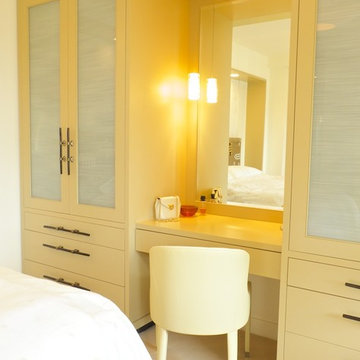
Master Bedroom of an Upper West Side Pied-à-terre.
© Mullman Seidman Architects
Bedroom Glass Wardrobe Designs & Ideas
75
