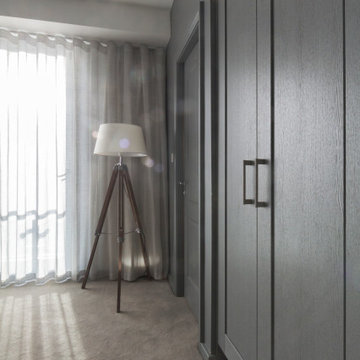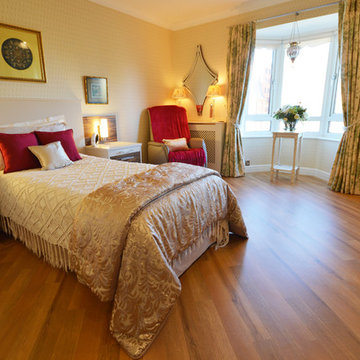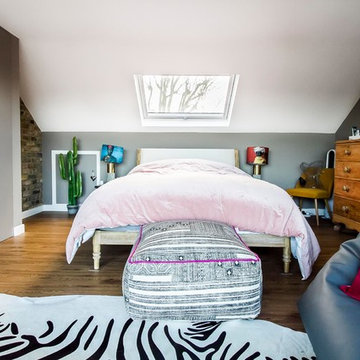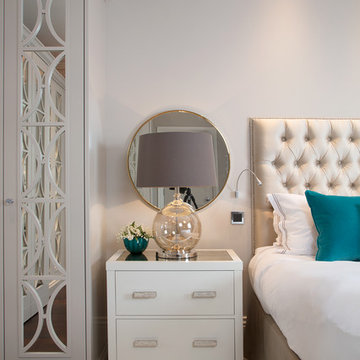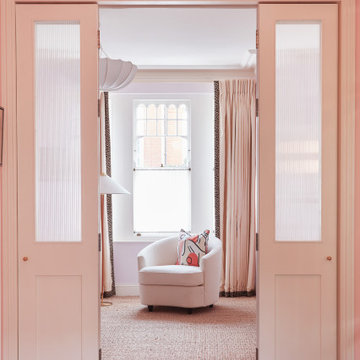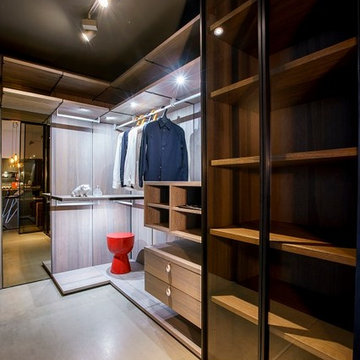Bedroom Glass Wardrobe Designs & Ideas
Sort by:Relevance
1521 - 1540 of 2,341 photos
Item 1 of 2
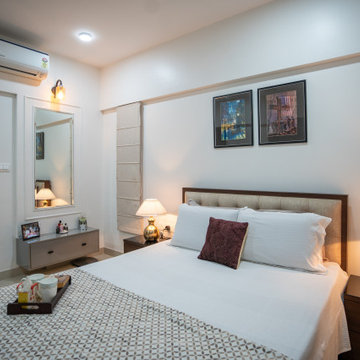
Wooden furniture adds warmth and a touch of natural elegance to the guest bedroom. The rich tones and grain patterns of wood contrast beautifully with the cool tones of the grey wardrobe Beige curtains complement the grey wardrobe beautifully, creating a soft and neutral backdrop for the room. The handles have been designed so that one handle serves two shutters. When one door is opened using the handle, it becomes easier to open the other. This design not only enhances functionality but also helps in cost savings. For the dresser design, we've added double moulding above the drawers, finishing it with the wall paint. Inside the moulding, glass has been fitted, the decorative wall lights contribute to the ambiance of the space.
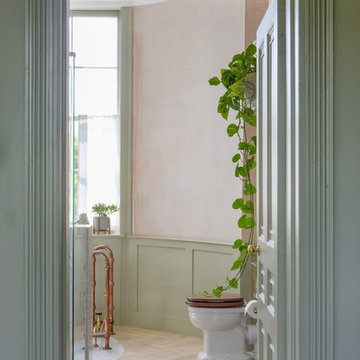
Our recently completed project, a master suite inside an awesome Grade II listed 1790’s Hackney Townhouse.
The awesome master suite spans over 400 SQ FT and Listed Building Consent was needed to open up the doorway between the existing Master Bedroom and second bedroom to create the ensuite.
The vast Bedroom space features a huge new bank of fitted wardrobes with detailing to match the Georgian detailing of the original doors and window panelling.
The incredible ensuite features split walls of Georgian style panelling and nude plaster. The double shower floats in the centre of the room while the round cast iron tub sits in the large rear bay. The bath sits atop a circular Carrara marble slab cut into the solid oak parquet.
Photo: Ben Waterhouse
Find the right local pro for your project
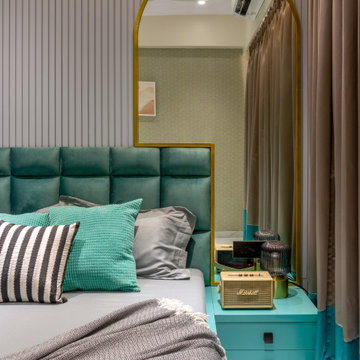
The master bedroom on the upper floor has a moody,dramatic and bold theme-with emerald green,grey mdf panelling walls with black glass added to the wardrobe for that bold touch.The master bedroom is modern, contemporary and minimalist.
Emerald color bed with same color matching upholstery,curtain and wardrobe are the highlights here.
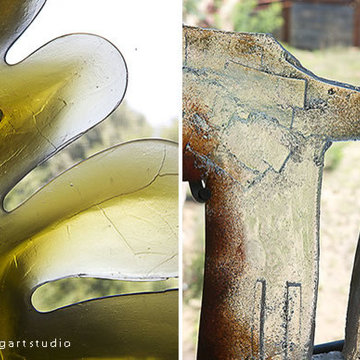
The dark wood of cabinetry intensifies the effect of the natural light flowing through the glass sculptures placed in front of the bedroom’s huge windows.
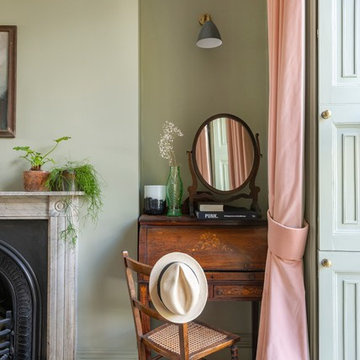
Our recently completed project, a master suite inside an awesome Grade II listed 1790’s Hackney Townhouse.
The awesome master suite spans over 400 SQ FT and Listed Building Consent was needed to open up the doorway between the existing Master Bedroom and second bedroom to create the ensuite.
The vast Bedroom space features a huge new bank of fitted wardrobes with detailing to match the Georgian detailing of the original doors and window panelling.
The incredible ensuite features split walls of Georgian style panelling and nude plaster. The double shower floats in the centre of the room while the round cast iron tub sits in the large rear bay. The bath sits atop a circular Carrara marble slab cut into the solid oak parquet.
Photo: Ben Waterhouse
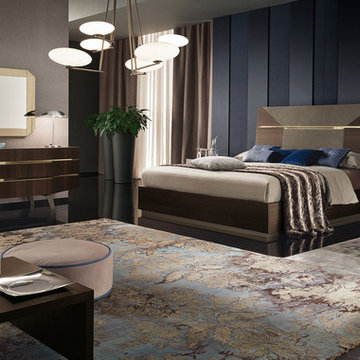
Italian Bedroom Collection ACCADEMIA by ALF Italia. Accademia Bedroom Set perfectly brings together the warmth of the oak, the lacquered and contoured glass of the tops, and the reflective surfaces of the handles. The bed is offered in three sizes: Queen, King and California King; and features LED lights (optional) and partially quilted headboard. Accademia Bedroom has also a complete set of casegoods: nightstands, dresser, mirror, chest, gorgeous vanity table, bench and sliding-door wardrobe. All the drawers are soft-closing and represent a synthesis of design and functionality. Accademia Bedroom is available in Termocotto Oak finish only (as shown).
Dimensions:
Queen Bed: W63" x D91" x H55"
King Bed: W79" x D91" x H55"
California King Bed: W76" x D96" x H55"
Nightstand: W28" x D20" x H22"
Dresser: W71" x D21" x H32"
Mirror: W43" x D1" x H35"
Chest: W33" x D20" x H52"
Vanity: W52" x D21" x H30"
Chair: W20" x D20" x H33"
Bench: W63" x D22" x H18"
Sliding Door Wardrobe: W90" x D27" x H94"
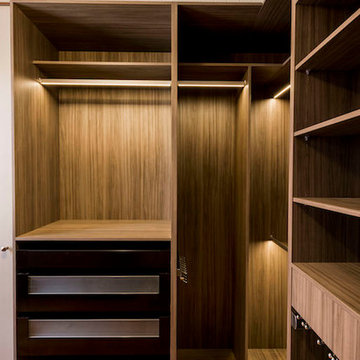
Custom made walk in wardrobe cabinets.
LED hanging rails. Black BLUM soft close drawers with frosted glass fronts. Pull out trouser rail. Pull out shoe racks.
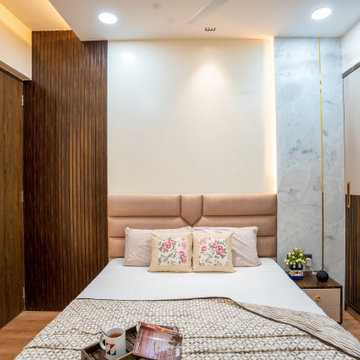
We have designed the bed's back panel in half part using the same laminate as the TV unit, accentuated with golden T-patti. Additionally, cove lighting has been incorporated to enhance the ambiance.on one side We've installed PVC wooden rafters matching the color of the existing door laminate. In the wall niche, there is a sliding wardrobe. For its shutter design, we've incorporated grooves on half of the laminate, painted in golden paint for added visual interest.For the dressing unit here, we've opted for a half-round mirror accompanied by sleek drawers. Additionally, tall units have been designed. We have opted for fluted tinted profile glass shutters for the tall unit, along with glass shelves inside. Additionally, profile lights have been installed on one side to accentuate its design. .We've installed paneling across the entire wall to conceal the washroom door, creating a seamless and hidden entrance to the washroom. We've crafted this using MDF and painted it in a metallic color. a concealed window seating area that seamlessly merges with the wall. When needed, it can be opened from below, and when not in use, it can be closed to save space while remaining hidden. It serves as a functional seating solution while also maintaining the element of concealment.
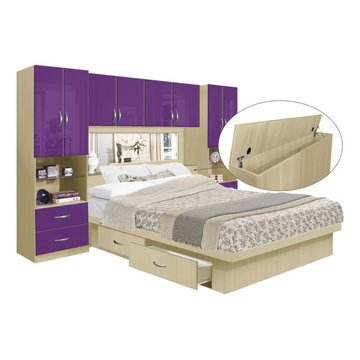
Storage platform bed has four drawers underneath the frame, allowing you to have to maximum amount of storage possible.
His and hers wardrobes at each end of the bed contain shelves within the cabinets, plus a glass shelf in the open space above the bedside drawers.
Customize your pier wall bedroom furniture with your choice of exclusive finishes, including dark, medium and light wood tones, mirrored, colored glass and more.
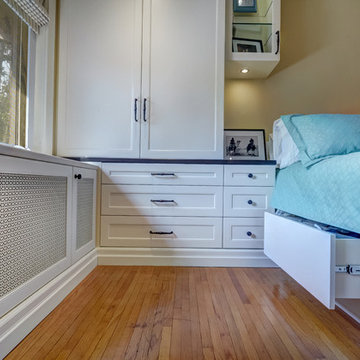
A complete master bedroom project in midtown Toronto. Included design and installation of:
- bed platform with drawers on both sides
- radiator covers along full wall underneath window
- his/her drawers and nightstands
- over head display storage with glass shelves
- wardrobe storage
- vanity mirror area
- LED lighting on 3 separate switches: his side, her side and vanity
Cabinetry all built using Antique White melamine and thermo laminates, with crown and baseboard detail throughout, and Chocolate Pear laminate countertops. Oil-rubbed bronze hardware. All materials supplied and installed by Space Solutions.
Aaron Mason and Metroviews.ca
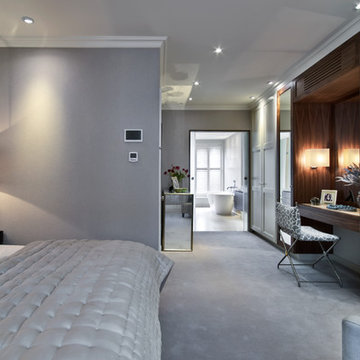
A feeling of light and space was achieved by using a glass double pocketing door to separate bedroom and bathroom.
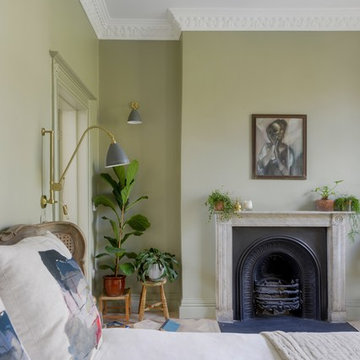
Our recently completed project, a master suite inside an awesome Grade II listed 1790’s Hackney Townhouse.
The awesome master suite spans over 400 SQ FT and Listed Building Consent was needed to open up the doorway between the existing Master Bedroom and second bedroom to create the ensuite.
The vast Bedroom space features a huge new bank of fitted wardrobes with detailing to match the Georgian detailing of the original doors and window panelling.
The incredible ensuite features split walls of Georgian style panelling and nude plaster. The double shower floats in the centre of the room while the round cast iron tub sits in the large rear bay. The bath sits atop a circular Carrara marble slab cut into the solid oak parquet.
Photo: Ben Waterhouse
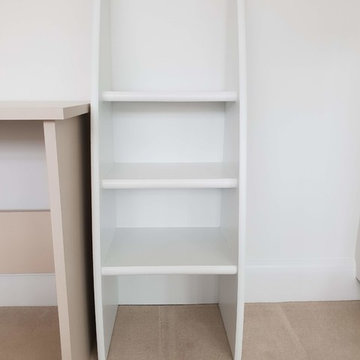
A big build-in wardrobe with glass was fully prepared, masked, and spray painted. Walls, ceiling, and woodwork has also received the painting and decorating work. Carpet and inside wardrobe mase masker and protected.
Bedroom Glass Wardrobe Designs & Ideas
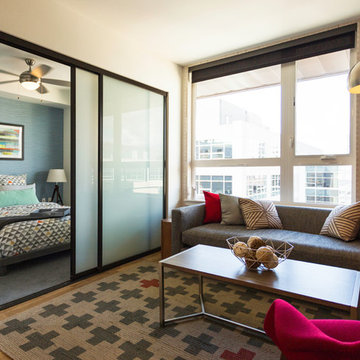
Contemporary apartment living room with sliding passage bedroom door with white lami glass
77
