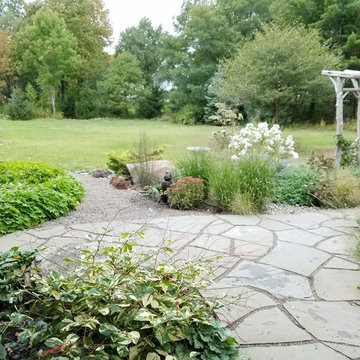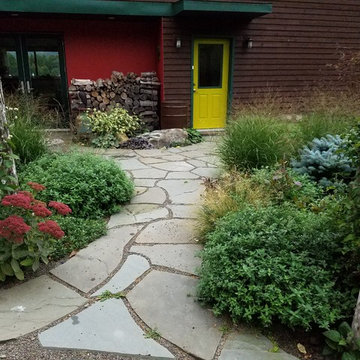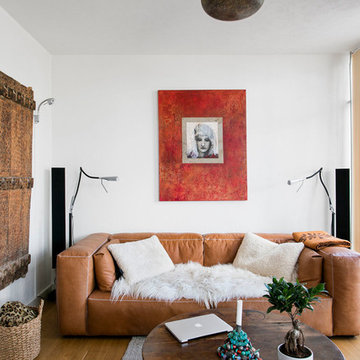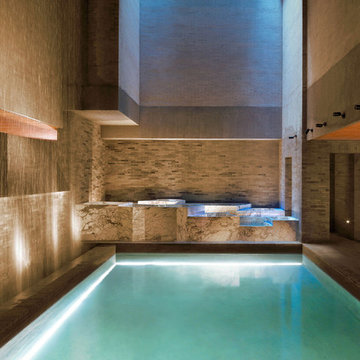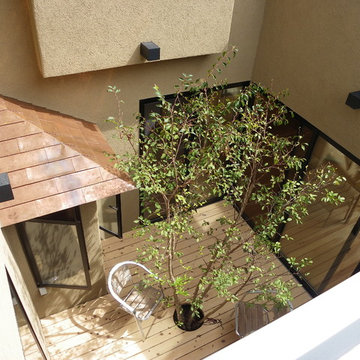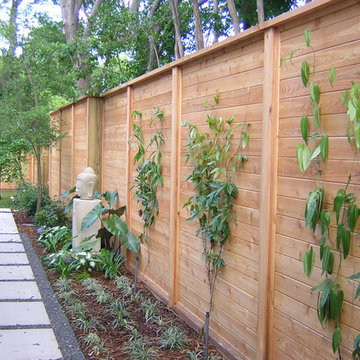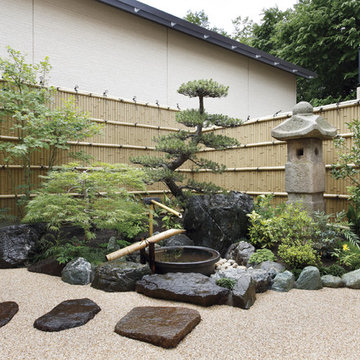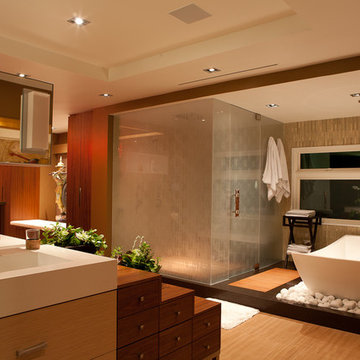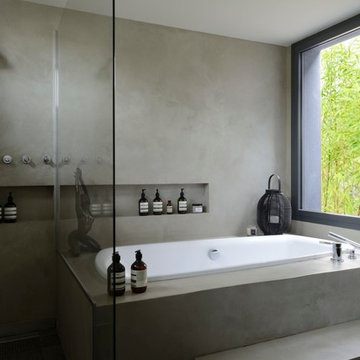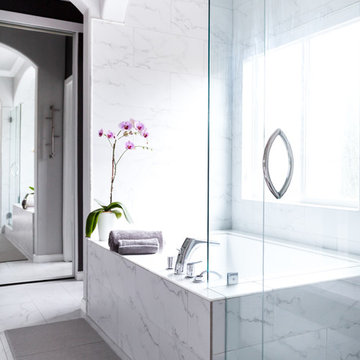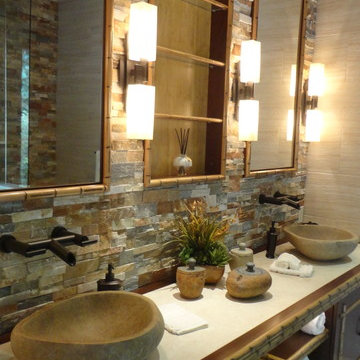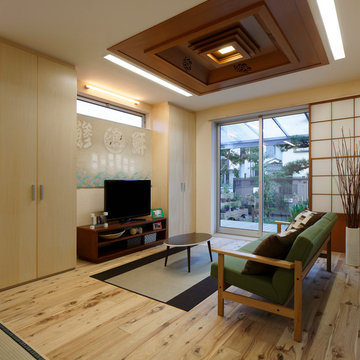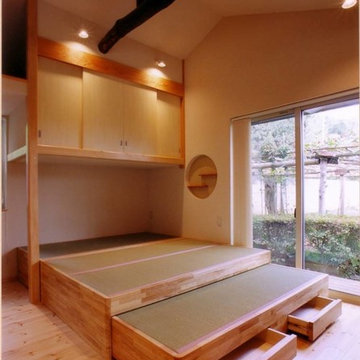1,71,309 Asian Home Design Photos
Find the right local pro for your project
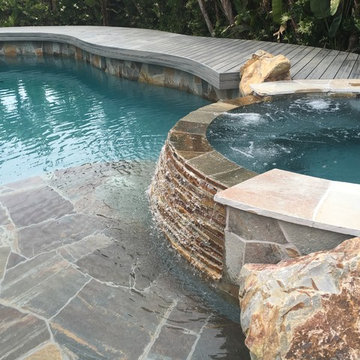
Curved trex deck designed to parallel the raised bond beam of a beautiful lagoon style pool. Trex island mist was the decking choice and drop lighting was installed underneath the cantilevered section of decking. Photo by Marshall

The vibrant colors in this landscape design for a privacy buffer is quintessential Florida with bold and elegant accents. Landscape designed and installed by Construction Landscape, Jennifer Bevins. Servicing The Treasure and Space Coast 772-492-8382.
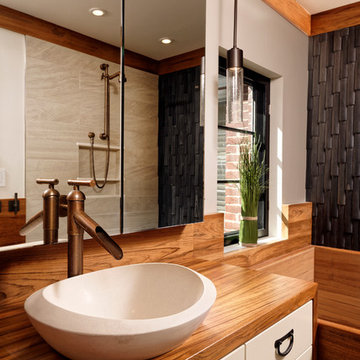
Washington DC Asian-Inspired Master Bath Design by #MeghanBrowne4JenniferGilmer.
An Asian-inspired bath with warm teak countertops, dividing wall and soaking tub by Zen Bathworks. Sonoma Forge Waterbridge faucets lend an industrial chic and rustic country aesthetic. Stone Forest Roma vessel sink rests atop the teak counter.
Photography by Bob Narod. http://www.gilmerkitchens.com/
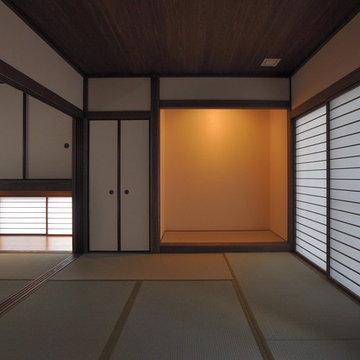
和室を見る。いわゆる二間続きの和室で6帖(右側)と4.5帖(左側)の組合せです。天井は杉の羽目板を張り濃茶のオスモ塗装で仕上げています。柱やその他の造作材も杉を用い同様の塗装仕上げとしました。重さや懐かしさを感じとれる和室としてデザインしています。二間続きの和室をより広く効果的に使うために間仕切りの襖障子は引込み格納式としました。親戚縁者が集まる際にはこれが非常に有効な手立てとなります。
撮影:柴本米一
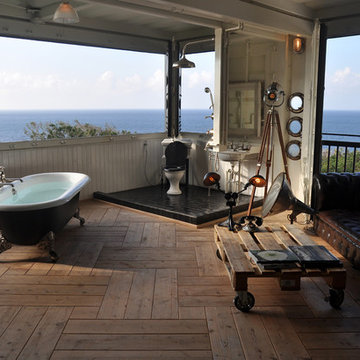
Constructed from specially designed steel containers, this unique container house looks out over the open expanse of the East China Sea.
The Drummonds' Spey bath has a rough, raw cast iron finish on its body with polished cast iron legs, perfectly combining a classic look with an industrial edge befitting of the container house.
The Eden WC suite, Kinloch basin and Dalby shower can be tucked away behind a canvas and wood screen if required, offering a flexible bathroom space for the family that share it. After all, once you were in that bath you wouldn’t want to get out of it in a hurry, would you?
This bathroom was featured in the October 2015 issue of World in Interiors.
Photo Credit: Simon Upton
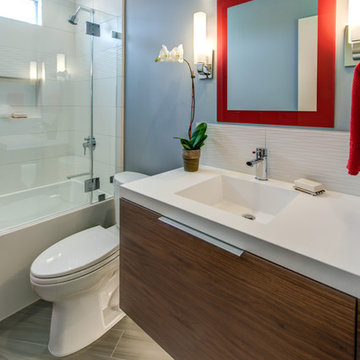
Design By: Design Set Match Construction by: Coyle Home Remodel Photography by: Treve Johnson Photography Tile Materials: Ceramic Tile Design Light & Plumbing Fixtures: Jack London kitchen & Bath Ideabook: http://www.houzz.com/ideabooks/44526431/thumbs/oakland-grand-lake-modern-guest-bath
1,71,309 Asian Home Design Photos
320



















