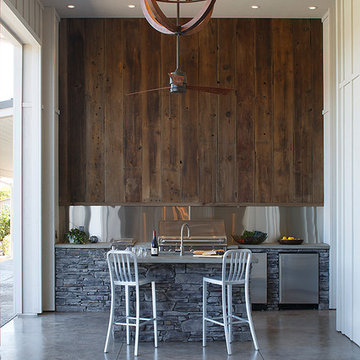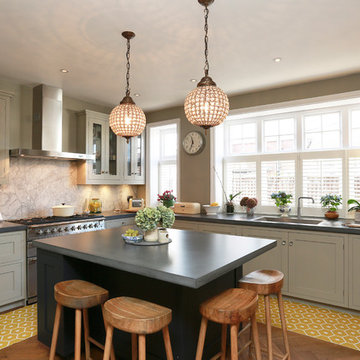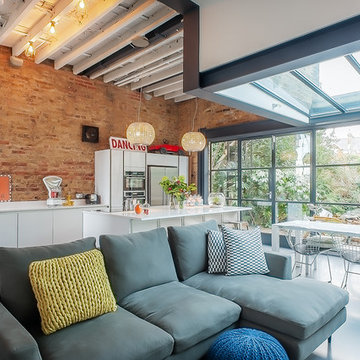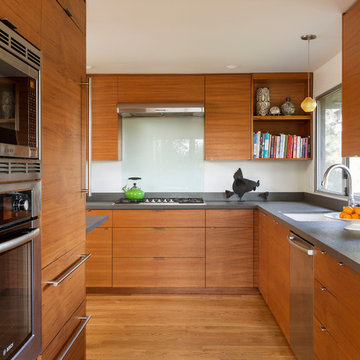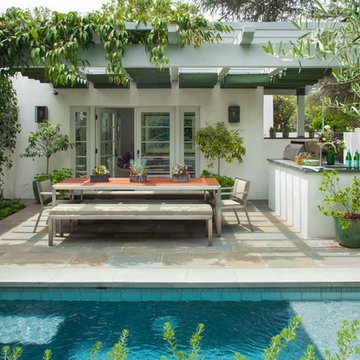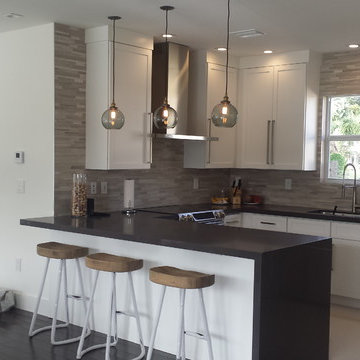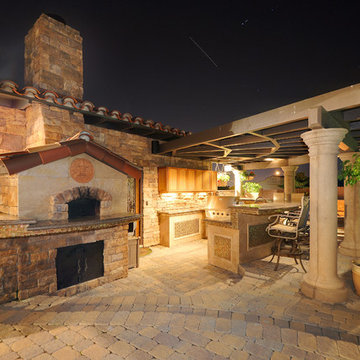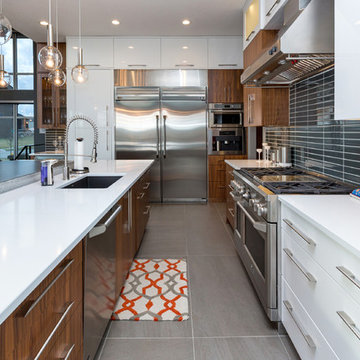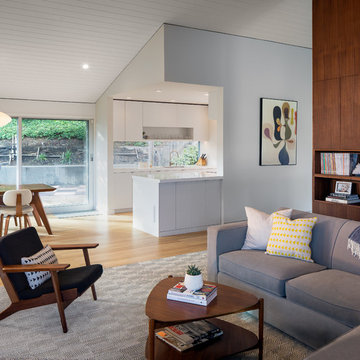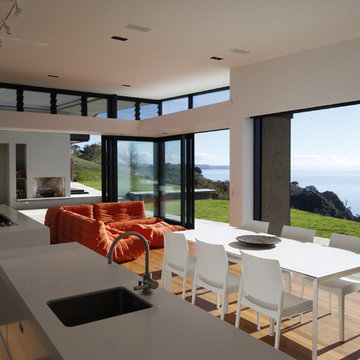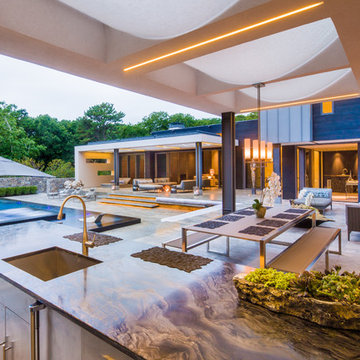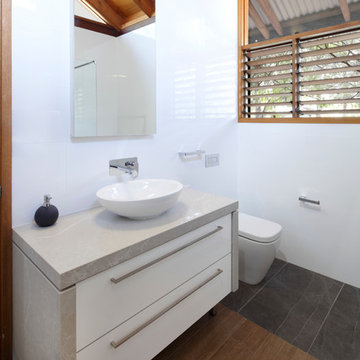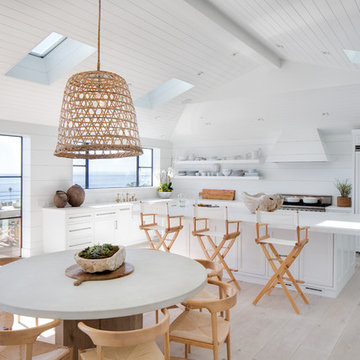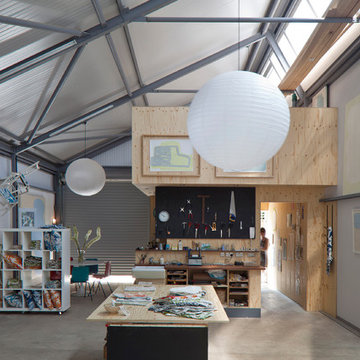Aluminium Kitchen Designs & Ideas
Find the right local pro for your project
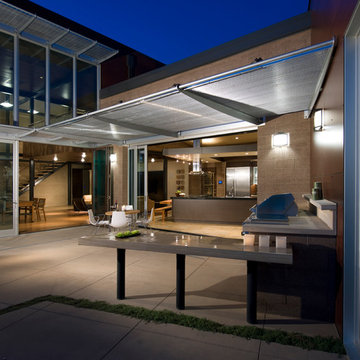
Sited on a runway with sweeping views of the Colorado Rockies, the residence with attached hangar is designed to reflect the convergence of earth and sky. Stone, masonry and wood living spaces rise to a glass and aluminum hanger structure that is linked by a linear monolithic wall. The spatial orientations of the primary spaces mirror the aeronautical layout of the runway infrastructure.
The owners are passionate pilots and wanted their home to reflect the high-tech nature of their plane as well as their love for contemporary and sustainable design, utilizing natural materials in an open and warm environment. Defining the orientation of the house, the striking monolithic masonry wall with the steel framework and all-glass atrium bisect the hangar and the living quarters and allow natural light to flood the open living spaces. Sited around an open courtyard with a reflecting pool and outdoor kitchen, the master suite and main living spaces form two ‘wood box’ wings. Mature landscaping and natural materials including masonry block, wood panels, bamboo floor and ceilings, travertine tile, stained wood doors, windows and trim ground the home into its environment, while two-sided fireplaces, large glass doors and windows open the house to the spectacular western views.
Designed with high-tech and sustainable features, this home received a LEED silver certification.
LaCasse Photography
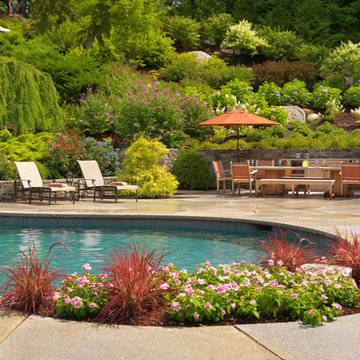
This property, originally with two residences and an existing pool, was transformed into the ultimate family center of activity. Collaboration was essential to accommodate architectural renovations. The property includes pool with dramatic waterfall, spa, outdoor fireplace, sportcourt, outdoor kitchen, lush plantings, and plenty of play lawn for an active family.
Photography: Richard Mandelkorn Photography
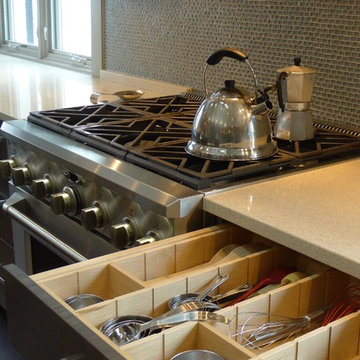
Huge re-model including taking ceiling from a flat ceiling to a complete transformation. Bamboo custom cabinetry was given a grey stain, mixed with walnut strip on the bar and the island given a different stain. Huge amounts of storage from deep pan corner drawers, roll out trash, coffee station, built in refrigerator, wine and alcohol storage, appliance garage, pantry and appliance storage, the amounts go on and on. Floating shelves with a back that just grabs the eye takes this kitchen to another level. The clients are thrilled with this huge difference from their original space.
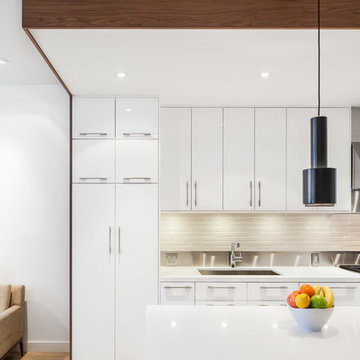
This renovation opened up the ground floor and moved kitchen to the center of the home for couple who love to cook and entertain. Dropped ceiling and walnut wrapping details delineate spaces elegantly and interestingly. Ikea kitchen with high end appliances and pulls give refined look and performance to kitchen.
Photo by Scott Norsworthy
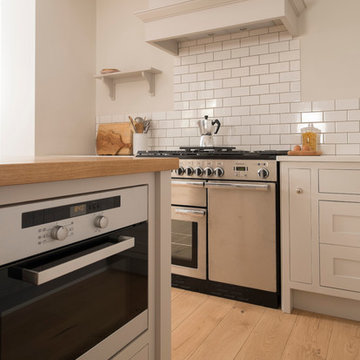
Extending their current kitchen gave this family the open plan kitchen, dining and family space they were looking for. Beautiful in-frame cabinets in a simple Shaker style, painted in Farrow and Ball Cornforth White keep things fresh and airy. An island with casual seating and decorative display unit also hides the microwave out of sight. A solid planked oak worktop on the island picks up the oak flooring colour to add warmth to the room. The pared down layout keeps this classic kitchen beautifully on-trend. Marble-like quartz worktops keep the colour scheme pale and interesting while being extremely practical. The utility room was fitted with matching Shaker unit with iroko worktops for practicality.Photographs by Felix Page
Aluminium Kitchen Designs & Ideas
181

