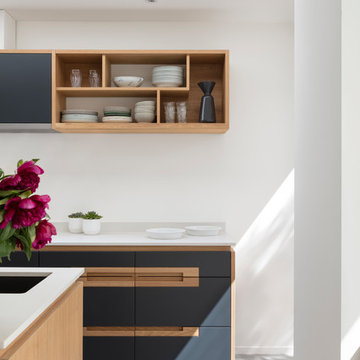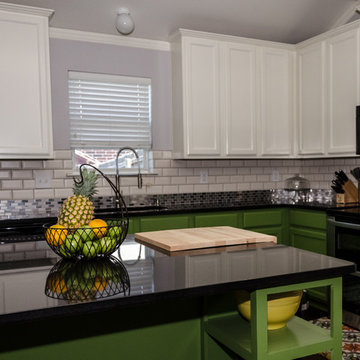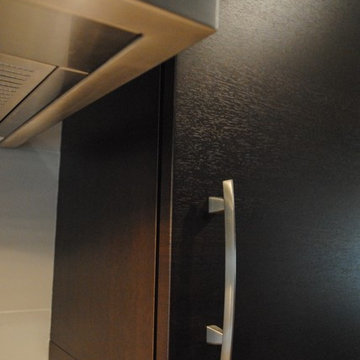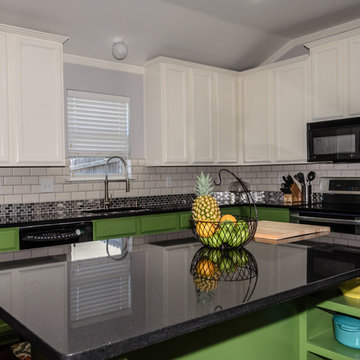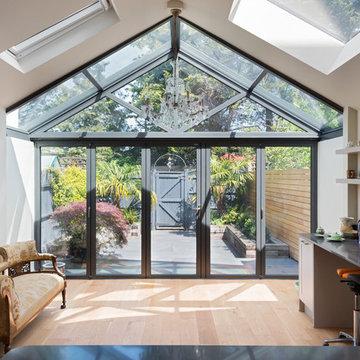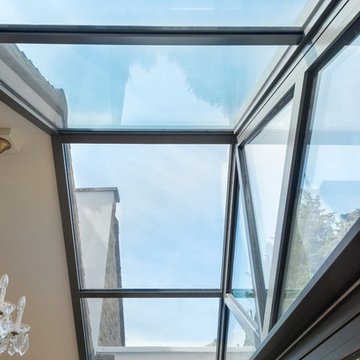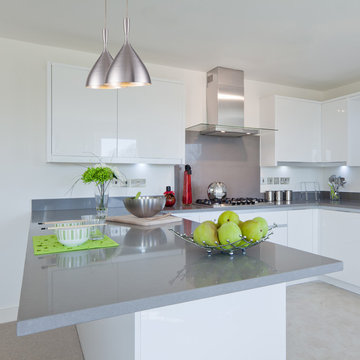Aluminium Kitchen Designs & Ideas
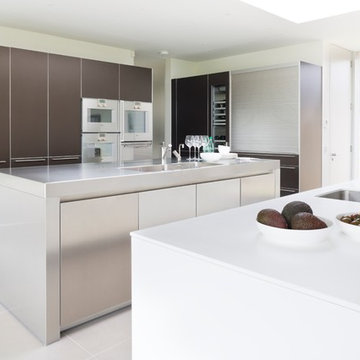
Kitchen Architecture’s bulthaup b3 furniture in bronze aluminium, stainless steel and kaolin laminate with a marble bar.
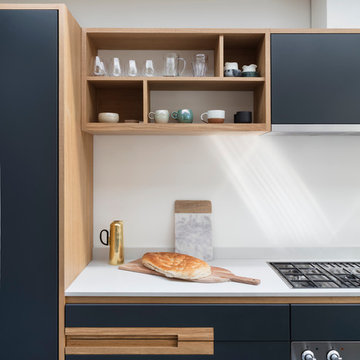
Contemporary units and recessed hob at the rear of a Victorian terraced house
Photos Nathalie Priem
Find the right local pro for your project
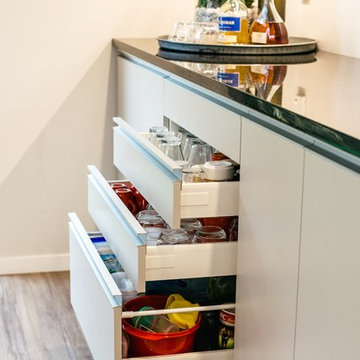
Touchtex ZeroLine 'laser edge' doors and panels in Melteca Mist Naturale with Ezi-Venice aluminium strip handles.
Frizzell Photography
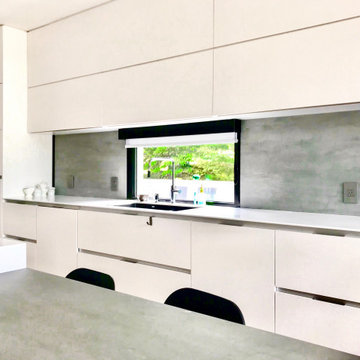
Matte white cabinet doors integrated with textured stone finish tops and backsplash and mill finish aluminum. Floating island cabinets with integrated workspace and table top create the ultimate hub in this stunning modern Nobleton home.
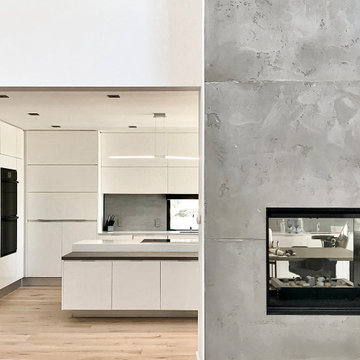
Matte white cabinet doors integrated with textured stone finish tops and backsplash and mill finish aluminum. Floating island cabinets with integrated workspace and table top create the ultimate hub in this stunning modern Nobleton home.
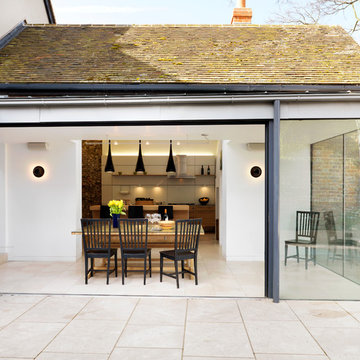
Kitchen Architecture’s bulthaup b3 furniture in elm wood and natural aluminium with quartz stone work surface with an elm wood bar.
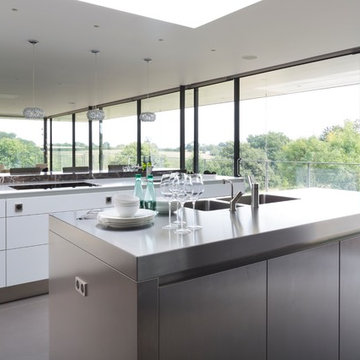
Kitchen Architecture’s bulthaup b3 furniture in bronze aluminium, stainless steel and kaolin laminate with a marble bar.
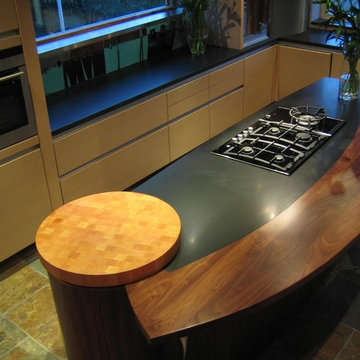
A relatively straightforward l-shaped kitchen transformed by adding shape and texture to a unique custom-made island unit.
The main working kitchen is from a German manufacturer and features light oak, handless units and drawers. The ovens, steam oven are all set at benchtop height with plenty of preparation space between. The island features the cooktop and a sleek, Elica rangehood and whilst the units directly underneath are standard cabinets to match the rest of the kitchen, the whole island is clad in a custom-made walnut surround that incorporates a long curve to the rear. This is accentuated by the curved walnut breakfast bar, a place where the hosts guests and family can sit and interact with the cook of the house.
Out of shot, and to the top right hand side, a large st.steel refrigerator is housed in a purpose built wall, which also acts as a walkway into the pantry, and extends to follow the curve behind the island. (sketches to follow).
At the bottom left and out of shot is the dining area. The island is softened at this end with a circular unit and prep board to allow ease of movement into and around the kitchen. The breakfast bar has an added touch of class with a purpose built, polished and hand cast aluminium leg.
The combination of colours and materials picks up on the colours in the floor which was existing and which couldn't be replaced.
Finally, the glass splashback adds a creative splash of colour and was totally bespoke. Made from individual pieces of coloured glass and fused together to form sheets of glass tiles, the effect is quite simply stunning.
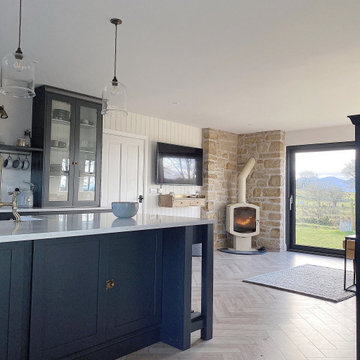
Recent renovation of an open plan kitchen and living area which included structural changes including a wall knockout and the installation of aluminium sliding doors. The Scandinavian style design consists of modern graphite kitchen cabinetry, an off-white quartz worktop, stainless steel cooker and a double Belfast sink on the rectangular island paired with brushed brass Caple taps to coordinate with the brushed brass pendant and wall lights. The living section of the space is light, layered and airy featuring various textures such as a sandstone wall behind the cream wood-burning stove, tongue and groove panelled wall, a bobble area rug, herringbone laminate floor and an antique tan leather chaise lounge.
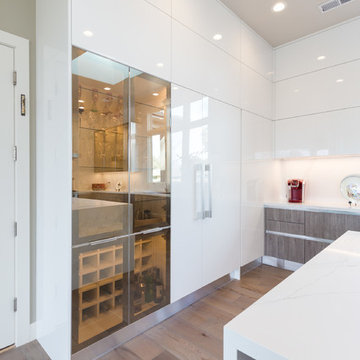
Base cabinets form the Aran Cucine Bijou collection in Straty Rovere Fumo with aluminum c-channel handle. Wall cabinets from the Erika collection in white glossy and Stop Sol glass with aluminum frame and dritta handle. Built-in display cabinet lighting by Lite Line Illuminations. Silestone quartz countertop and backsplash in Calacatta Gold. Sink by Blanco. Appliances by Miele.
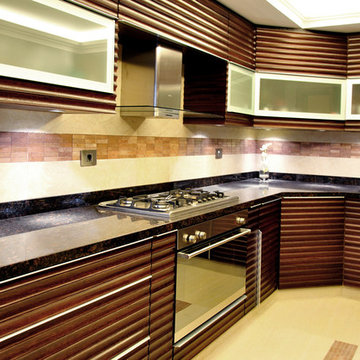
Contemporary kitchen design, horizontally fluted cabinet doors in solid teak wood dark stain and glass with concealed aluminum frame upper doors. Concealed aluminum handles with soft closing drawer rails and hinges.
The idea behind horizontal lines on the cabinet doors, is to create an uninterrupted paneling effect rather than individual cabinet doors.
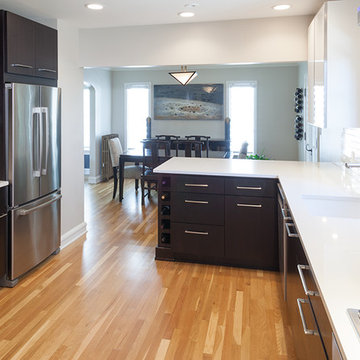
This Euclid kitchen renovation has a minimalist approach with a contemporary design style. This kitchen features Capozzi custom cabinetry line incorporating acrylic upper cabinets framed in a aluminum trim, a crisp white quartz counter-top and marble subway back-splash. Adding a darker finish to the base cabinets adds warmth to the space with such a cool neutral palette. With the flooring having a natural finish, the stainless steel appliances and aluminum hardware gives this kitchen a smooth transition into a contemporary design style. This kitchen renovation is sleek and streamlined yet remains livable with modern touches!!!
Interested in speaking with a Capozzi designer today? Visit our website today to request a consultation!!!
https://capozzidesigngroup.com
Aluminium Kitchen Designs & Ideas
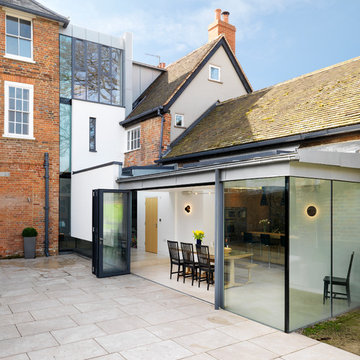
Kitchen Architecture’s bulthaup b3 furniture in elm wood and natural aluminium with quartz stone work surface with an elm wood bar.
177
