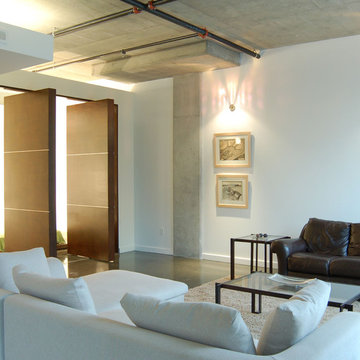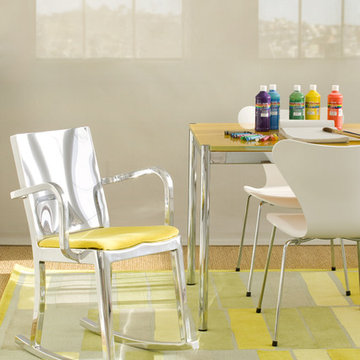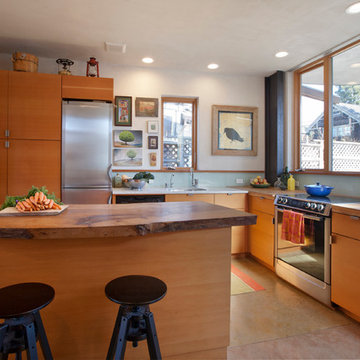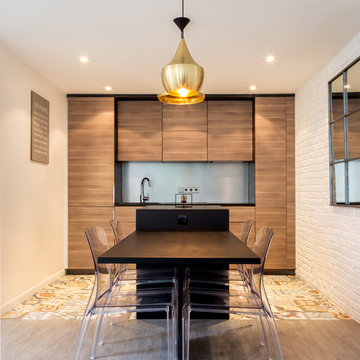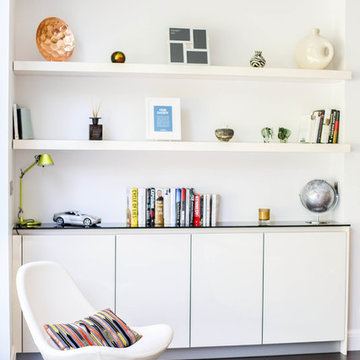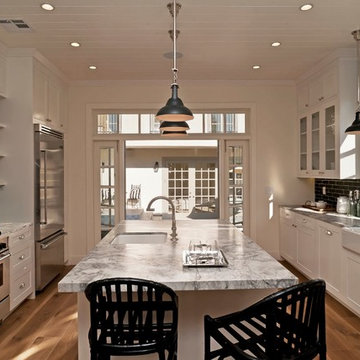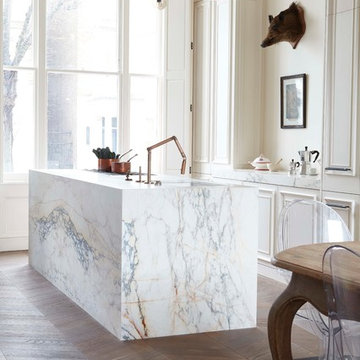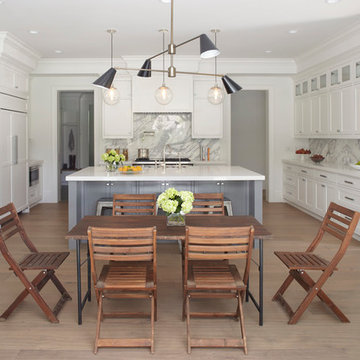Aluminium Kitchen Designs & Ideas
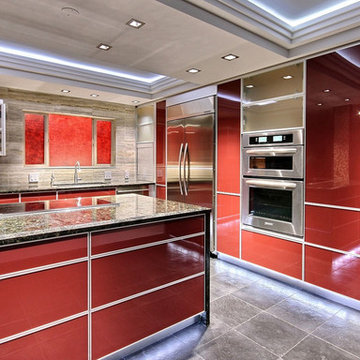
Custom red glass kitchen with stainless appliances, LED lighting in and outside of the cabinetry. Features Blum Servo-drive which opens each drawer with a light touch. See our website for video details. Photo credit: Take 1 Media Creations LLC and Michelle Turner, BY DESIGN custom remodeling
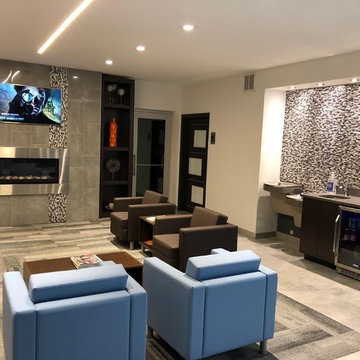
Home bar backsplash: Eden Mosaic Tile 3D Raised Brick Aluminum Mosaic Tile, Gray Blends - EMT-AL09-MIX-CB. Aluminum mosaic tiles provide the look of stainless steel metal mosaic tiles but with added texture and durability. The circular brushed aluminum finish gives a unique modern aesthetic while the extruded structure of the tiles (1.2" x 0.6") provides superior durability and support once installed. If you are considering metal mosaic tiles for your kitchen or bathroom backsplash or perhaps for an accent wall then you should seriously consider our collection of aluminum mosaic tiles. This tile can be mounted vertically or horizontally so that the individual pieces point either vertically or horizontally depending on what type of effect you want to achieve.
“We chose your tile from hundreds and are extremely happy with our selection.” Testimonial by Jean B.
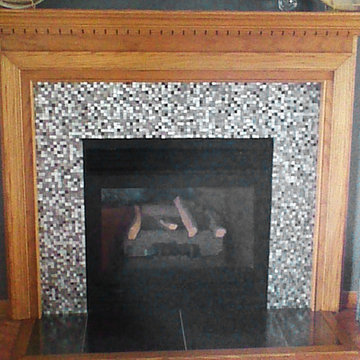
Aluminum fireplace surround: Eden Mosaic Tile 3D Silver And Pewter Aluminum Square Mosaic Tile - EMT_ALC3D-MIX-CB. Aluminum mosaic tiles provide the look of stainless steel metal mosaic tiles but with added texture and durability. The circular brushed aluminum finish gives a unique modern aesthetic while the extruded structure of the tiles provides superior durability and support once installed. If you are considering metal mosaic tiles for your kitchen or bathroom backsplash or perhaps for an accent wall then you should seriously consider our collection of aluminum mosaic tiles.
This is a groutless tile, there are no gaps between the individual mosaic pieces so no grout is required to finish the installation.
Find the right local pro for your project
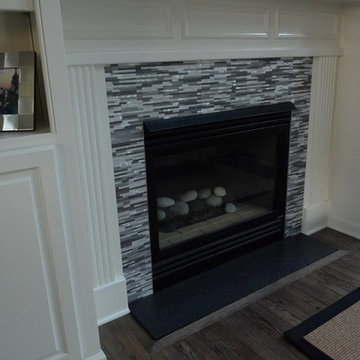
Fireplace metal tile surround: Eden Mosaic Tile Grey Blends Thin Lines Aluminum Mosaic Tile - EMT_AL12-MIX-CB. Aluminum mosaic tiles provide the look of stainless steel metal mosaic tiles but with added texture and durability. The circular brushed aluminum finish gives a unique modern aesthetic while the extruded structure of the tiles provides superior durability and support once installed. If you are considering metal mosaic tiles for your kitchen or bathroom backsplash or perhaps for an accent wall then you should seriously consider our collection of aluminum mosaic tiles.
This is a groutless tile, there are no gaps between the individual mosaic pieces so no grout is required to finish the installation.
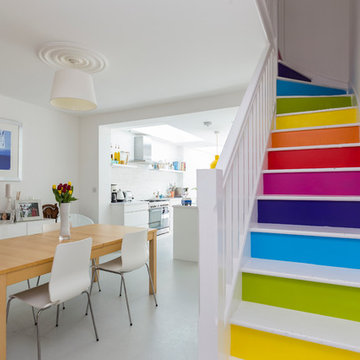
This ground floor rear and side extension was undertaken to create an open plan living space, that would draw natural light deeper into the property. The contemporary style, with expansive glass/aluminium bi-fold doors creates a very light, bright and function kitchen.
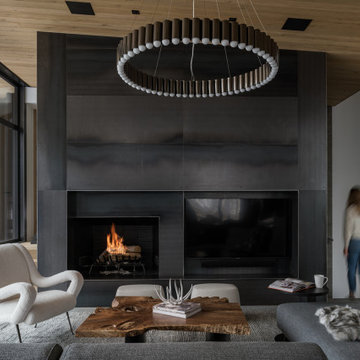
The living, dining, and kitchen opt for views rather than walls. The living room is encircled by three, 16’ lift and slide doors, creating a room that feels comfortable sitting amongst the trees. Because of this the love and appreciation for the location are felt throughout the main floor. The emphasis on larger-than-life views is continued into the main sweet with a door for a quick escape to the wrap-around two-story deck.
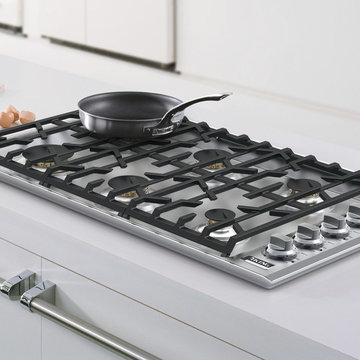
Viking 36" Gas Cooktop - VGC536-6B
Available at Universal Appliance and Kitchen Center.
Commercial-Type Cooking Power
- Gas 36" wide cooktop
-- Six sealed burners with brass flame ports and porcelain/cast-iron caps
-- Left front - 18,000 BTU high
-- Left rear - 10,000 BTU high
-- Center front - 12,000 BTU high
-- Center rear - 12,000 BTU high
-- Right front - 6,000 BTU high
-- Right rear - 8,000 BTU high
- Highest combined BTU rating in the industry, featuring sealed burners with brass burner rings in a wide variety of sizes
- Powerful 18,000 BTU burner delivers commercial power for high heat sautéing, rapid boiling and quick recovery
- Simmer settings on all burners allows low BTU output for heating delicate sauces
- EXCLUSIVE SureSpark™ Ignition System ensures automatic ignition/re-ignition should flame extinguish at any time while cooking
Safe, Easy Operation
- Child proof, push-to-turn metal knobs for safe use
- Automatic electric spark ignition means no standing pilot to re-light, waste energy or add extra heat to the kitchen
- EXCLUSIVE ScratchSafe™ Grate Design provides ultimate protection from scratches and ensures proper placement of the heavy-duty, porcelain-coated cast iron grates
Easy Maintenance and Cleanup
- Permanently sealed burners prevent spills from entering burner box
- Deep, seamless recessed burner pan retains liquid spills
- Updated beveled edge design provides sleek styling and easy cleaning
- Durable laser-etched graphics withstand the rigors of regular cleaning
- Removable knobs, grates, and burner ports/caps make cleanup easy
Replaces Most Ordinary Cooktops
- Overall/burner box dimensions designed to fit virtually all 36" wide cooktop cutouts
Optional Accessories
- Porcelain-coated cast iron wok ring fits securely over grates to accommodate a traditional wok
- Portable non-stick cast aluminum griddle fits securely onto grates for griddling or defrosting food
Exclusive Finishes
- Available in Stainless Steel (SS)
Warranty Highlights*
- Three-year full - complete unit
- Ninety-day full - cosmetic parts such as glass, painted items and decorative items
- Five-year limited - surface burners
*Warranty valid on Viking products shipped within the United States and products purchased and installed in Mexico and the Caribbean on or after April 1, 2013, excluding Cuba, Dominican Republic, and Haiti.
Model Numbers
VGC536-6B - 36" wide cooktops
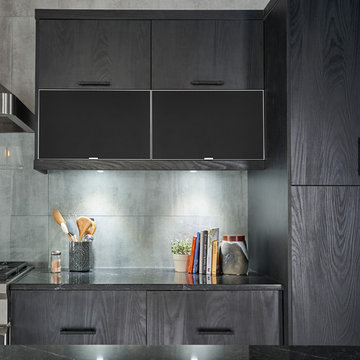
An artistically modern kitchen with rough, natural elements and a minimal, urban feel! This contemporary/modern design features UltraCraft Cabinetry's Piper door style in the ArchiCrete Textured Melamine finish on the island and Charred Textured Melamine finish on the wall. The upper cabinets feature the Fineline Aluminum door style with the Black Etch tech glass inserts.
Photographed by TC Studios.

This 3200 square foot home features a maintenance free exterior of LP Smartside, corrugated aluminum roofing, and native prairie landscaping. The design of the structure is intended to mimic the architectural lines of classic farm buildings. The outdoor living areas are as important to this home as the interior spaces; covered and exposed porches, field stone patios and an enclosed screen porch all offer expansive views of the surrounding meadow and tree line.
The home’s interior combines rustic timbers and soaring spaces which would have traditionally been reserved for the barn and outbuildings, with classic finishes customarily found in the family homestead. Walls of windows and cathedral ceilings invite the outdoors in. Locally sourced reclaimed posts and beams, wide plank white oak flooring and a Door County fieldstone fireplace juxtapose with classic white cabinetry and millwork, tongue and groove wainscoting and a color palate of softened paint hues, tiles and fabrics to create a completely unique Door County homestead.
Mitch Wise Design, Inc.
Richard Steinberger Photography
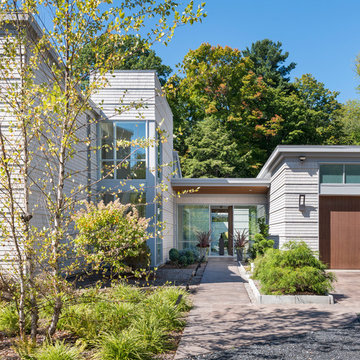
This new modern house is located in a meadow in Lenox MA. The house is designed as a series of linked pavilions to connect the house to the nature and to provide the maximum daylight in each room. The center focus of the home is the largest pavilion containing the living/dining/kitchen, with the guest pavilion to the south and the master bedroom and screen porch pavilions to the west. While the roof line appears flat from the exterior, the roofs of each pavilion have a pronounced slope inward and to the north, a sort of funnel shape. This design allows rain water to channel via a scupper to cisterns located on the north side of the house. Steel beams, Douglas fir rafters and purlins are exposed in the living/dining/kitchen pavilion.
Photo by: Nat Rea Photography
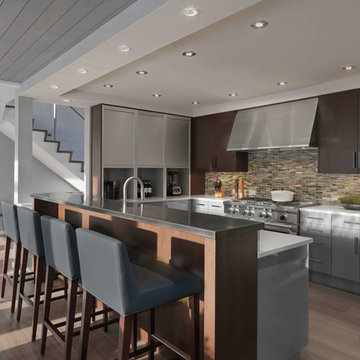
DEANE Inc’s slope side home in Stowe, Vermont exemplifies functional living in a modern home with it’s open floor plans in the kitchen and living area. Both natural and recessed lighting brighten the kitchen and living areas to balance the darker shades in the barstools and custom wood cabinetry. The kitchen space flows into the living area and staircase leading upstairs, perfect for socialization.
Aluminium Kitchen Designs & Ideas
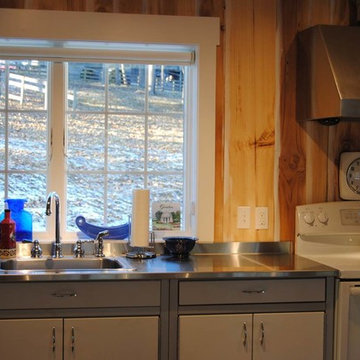
Moduline fully aluminum cabinets in a garage with custom graphics. Photo submitted by Moduline customers
183
