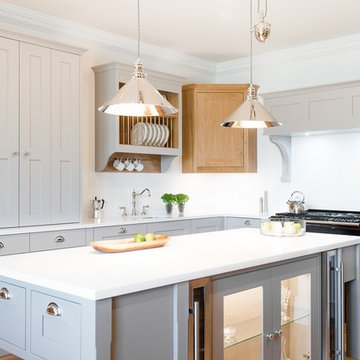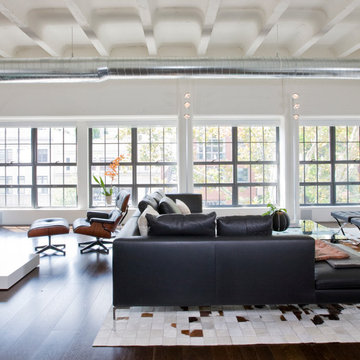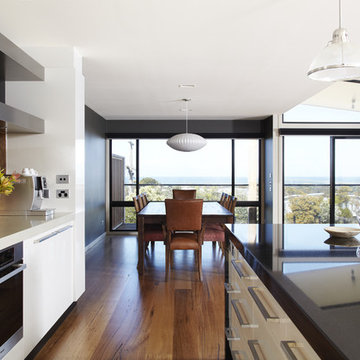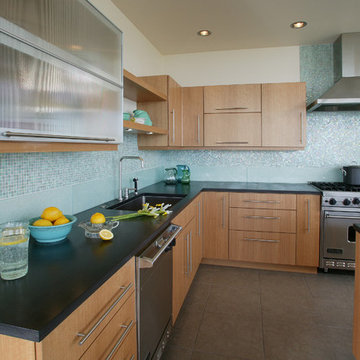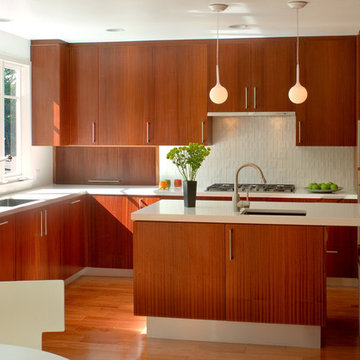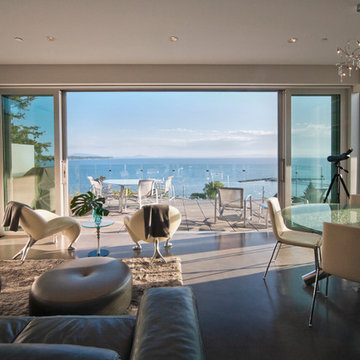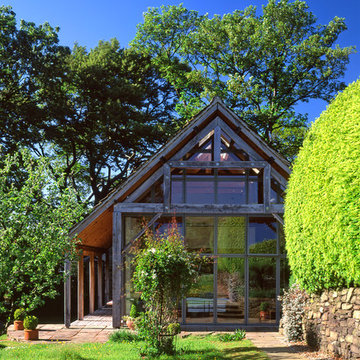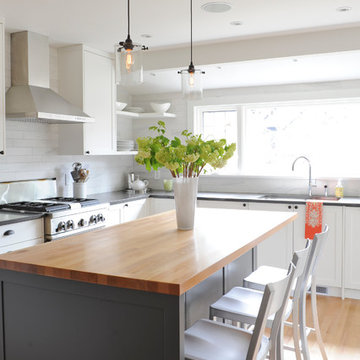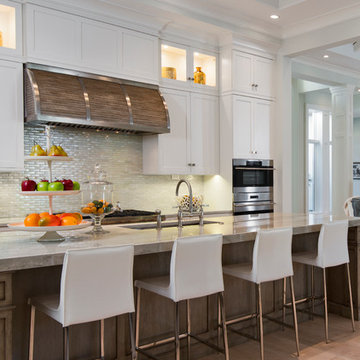Aluminium Kitchen Designs & Ideas
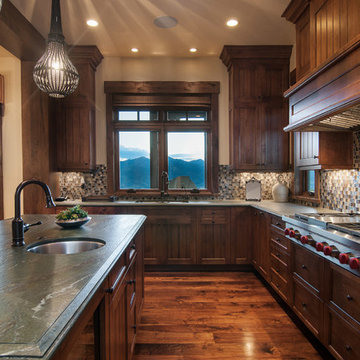
Park City Showcase of Homes 2013 by Utah Home Builder, Cameo Homes Inc., in Tuhaye, Park City, Utah. www.cameohomesinc.com
Find the right local pro for your project
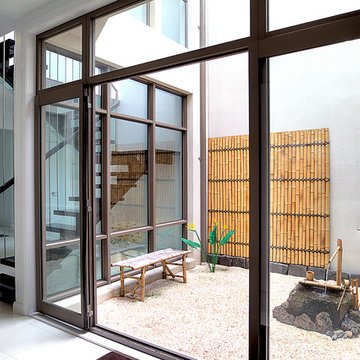
Internal North facing courtyard for Williamstown project. View of stairs and preliminary garden design to internal courtyards. Windows and doors are aluminum and floors are off white travertine marble. A similar treatment to the first floor provides for the stack effect and cross ventilation.
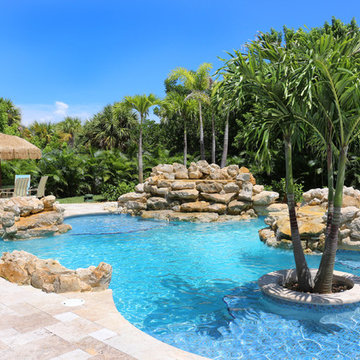
The resort pool at White Surf - to swim or not swim, that is the question!
White Surf is a newly renovated custom designed 7,000 sq.ft. oceanfront home offering unsurpassed amenities and possibilities unique to the Vero Beach, Florida area.
This home can be rented (when not in use by its owner) for family vacations, see http://www.vrbo.com/496214 for details.
The excellent location (next to Round Island Oceanfront Park and directly across from Round Island Riverside Park) offers breathtaking unobstructed 360 degree endless views of both the Atlantic Ocean and the Intracoastal Waterway and surrounding wetlands. The home sits in the heart of Vero Beach's acclaimed South Beach Estate row among $20+ million homes.
The Green Antiques Design and Development Team imported a full container of the finest antique Chinese architectural elements and antique Chinese furniture to complement White Surf's stunning custom designed interior, which includes an indoor home theater with 200 inch high-definition Mitsubishi projection screen, Bose theater sound, and 11 comfy seats, lower level recreation zone with 13 foot ceilings, two full kitchens on the first and third floors, elevator, fitness room, multiple living and family rooms on three floors, six bedrooms including a six person bunk room which allows the house to sleep 17 comfortably in bedrooms, and up to 20 if the sleeper sofa and Qing Dynasty Bed are used.
White Surf offers a luxurious custom designed resort pool featuring four waterfalls, lighting, surround sound outdoor speakers, and magnificent landscaping. Outdoor lovers will enjoy sunbathing or a nip in the ocean at the life-guarded beach, or even the experience of kayaking and surfing at adjacent recreational park areas with public beach access including boat ramp!
The soothing waters and white sandy beaches of the Atlantic Ocean await you at White Surf!
www.shanghai-antiques.com
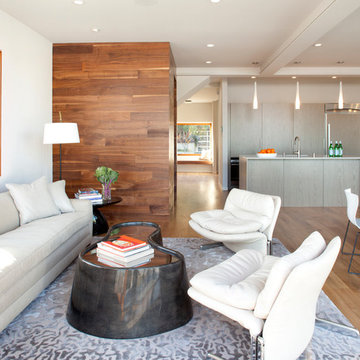
Paul Dyer Photography:
Situated on a San Francisco hilltop, this 100 year old bungalow received a complete renovation by McElroy Architecture. Opening up to the panoramic views are expansive sliding doors on each level. Quantum’s Lift & Slide doors are equipped with stainless steel carriage systems in aluminum dark bronze, euro black weather-stripping, bronze anodized sill track and head guide finish, and oil rubbed bronze levers and flush pulls. Our Hinged doors were installed with full mortise butt hinges finished in dark oil rubbed bronze, and sills featuring 6” legs beyond side jambs.
The Signature Series push-out sash windows feature handle and strike hardware in oil rubbed bronze finish, bronze weather-stripping and four bar stainless steel friction hinges. The French casement windows have flush bolts mounted to floating astragal in a dark oil rubbed bronze finish. The home also incorporates Euro Series fixed panels coupled with a special angled Signature Series transom. Furthermore, we find throughout the project, obscure glazing specified as acid-etched satin translucent. The project’s windows and doors are made of Douglas Fir, with Sapele door sills, interior rectangular sticking and exterior beveled glazing stops.
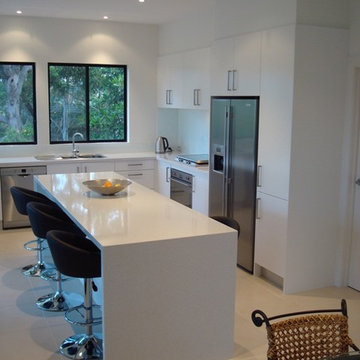
The classic white on white kitchen. We see it so often; customers going with the safe option of white neutral tones. It is not a bad thing when it's positioned in a large open living space like this particular home has. This customer's property is backed onto a natural reserve with a bush setting. Unseen in the photos are views of the local waterways too. With such beautiful views from the windows, the kitchen has been toned down purposely to draw the eye to the framed views beyond. Doors are Satin Polyurethane with Quantum Quartz 'Turino'. There is a walk in pantry area the length of the kitchen behind the fridge pictured. In that space is an extra fridge for large platters, and adjustable chrome wire shelving offering fantastic storage. The bar area has additional blue LED strip lighting over its brushed aluminium kickers and a Vintec wine fridge also with matching blue lighting within. White always looks clean and won't date. Nice simple and very functional kitchen.
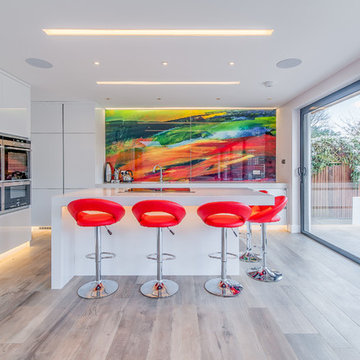
Overview
Whole house refurbishment, double storey wrap around extension and large loft conversion.
The Brief
Create a WOW factor space, add glamour and fun and give the house a street side and garden side, both different.
Our Solution
This project was exciting from the start, the client wanted to entertain in a WOW factor space, have a panoramic view of the garden (which was to be landscaped), add bedrooms and a great master suite.
We had some key elements to introduce such as an aquarium separating two rooms; double height spaces and a gloss kitchen, all of which manifest themselves in the completed scheme.
Architecture is a process taking a schedule of areas, some key desires and needs, mixing the functionality and creating space.
New spaces transform a house making it more valuable, giving it kerb appeal and making it feel like a different building. All of which happened at Ailsa Road.
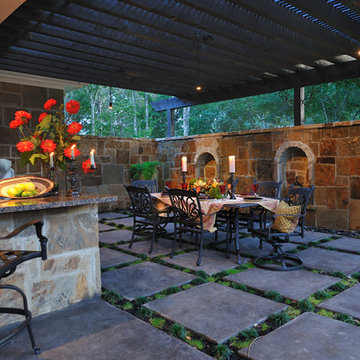
The outdoor kitchen is complemented by a bar and adjacent dining area with pergola. Oversized patio pavers interspersed with groundcover and a stone wall with decorative niches add to the ambience of this space.
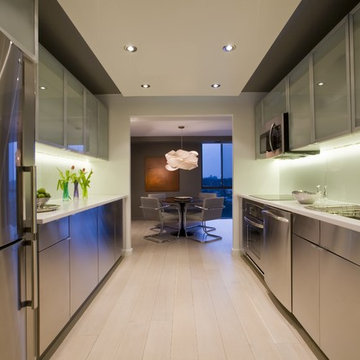
All the spaces in this flat are organized around a white cube with the kitchen on the inside. The openings in the cube were widened, allowing an intimate connection to the dining area on one side and the entryway on the other. Artwork by www.AndreasCharalambous.com.
Aluminium Kitchen Designs & Ideas
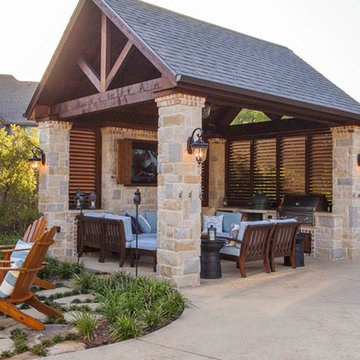
Private Pool Cabana with Weatherwell Elite Aluminum Shutters. Outdoor shutters protect outdoor kitchen and furniture from the elements.
Blinds Brothers is a Premier Dealer of Weatherwell Elite Aluminum Shutters | Dallas \ Fort Worth
179
