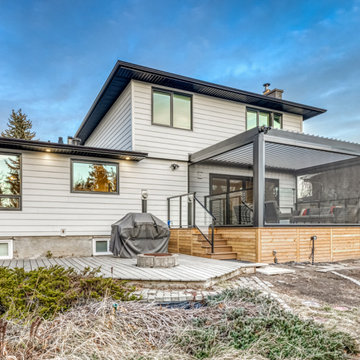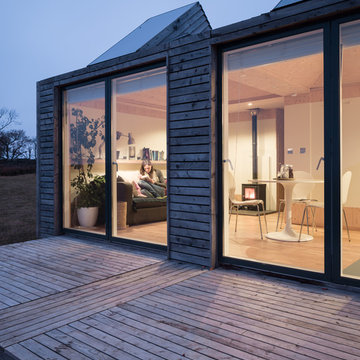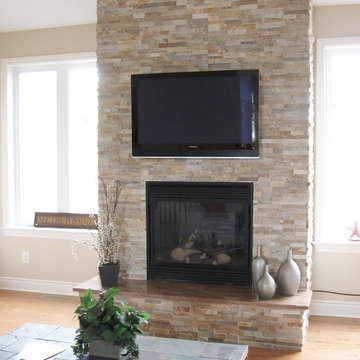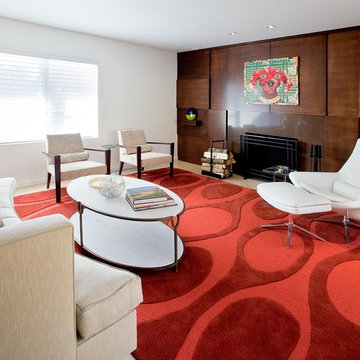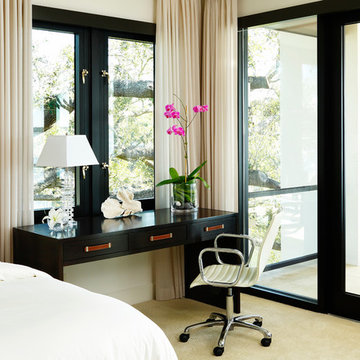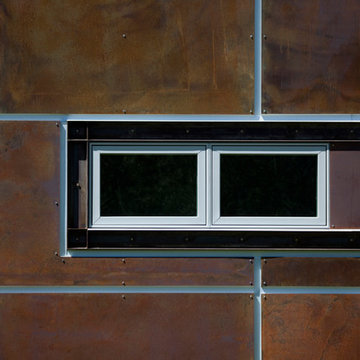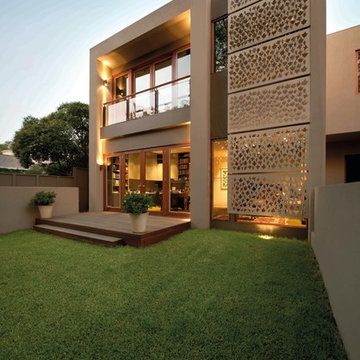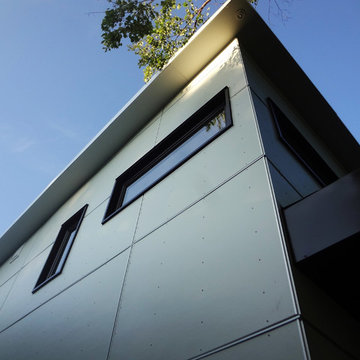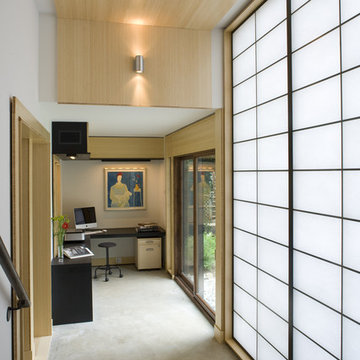Aluminium Composite Panel Cladding Designs & Ideas
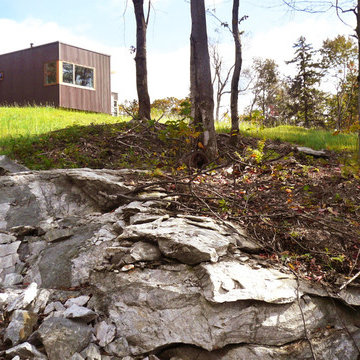
VERMONT CABIN
Location: Jamaica, VT
Completion Date: 2009
Size: 1,646 sf
Typology: T Series
Modules: 5 Boxes
Program:
o Bedrooms: 3
o Baths: 2
o Features: Media Room, Outdoor Fireplace, Outdoor Stone Terrace
o Environmentally Friendly Features: Off Grid Home, 3kW Solar Photovoltaic System, Radiant Floor Heat
Materials:
o Exterior: Corrugated Metal Siding, Cedar Siding, Ipe Wood Decking, Cement Board Panels
o Interior: Bamboo Flooring, Ceasarstone Countertops, Slate Bathroom Floors, Maple Cabinets, Aluminum Clad Wood Windows with Low E, Insulated Glass, Black Steel, Custom Baltic Birch Bench
Project Description:
Isolated in the Green Mountain National Forest of Vermont, this 1,650 sf prefab home is an escape for a retired Brooklyn couple. With no electric or cell phone service, this ‘Off-the-Grid’ home functions as the common gathering space for the couple, their three grown children and grandchildren to get away and spend quality time together.
The client, an avid mushroom hunter and connoisseur, often transverses the 200 acre property for the delicacy, then returns to her home which rests on the top of the mini-mountain. With stunning views of nearby Stratton Mountain, the home is a ‘Head & Tail’ design, where the communal space is the ‘head’, and the private bar of bedrooms and baths forms the longer ‘tail’. Together they form an ‘L’, creating an outdoor terrace to capture the western sun and to enjoy the exterior fireplace which is clad in cement board panels, and radiates heat during the cool summer evenings. Just inside, is the expansive kitchen, living, and dining areas, perfect for preparing meals for their guests. This communal space is wrapped with a custom Baltic Birch bookshelf and window bench so one can soak up the south sun and view of the fern meadow and surrounding wilderness. With dark bamboo floors over radiant heating, and a wood-burning fireplace, the living area is as cozy as can be. The exterior is clad in a maintenance-free corrugated Corten Kynar painted metal panel system to withstand the harsh Vermont winters. Accents of cedar siding add texture and tie the strategically placed windows together.
The home is powered by a 3,000 KwH solar array with a back-up generator in case the sun is hidden for an extended period of time. A hybrid insulation system, combining both a closed cell spray foam insulation and batt insulation, along with radiant floor heat ensures the home stays airtight and warm in the winter.
Architects: Joseph Tanney, Robert Luntz
Project Architect: Justin Barnes
Manufacturer: Simplex Industries
Project Coordinator: Jason Drouse
Engineer: Lynne Walshaw, P.E., Greg Sloditskie
Contractor: Big Pine Builders, INC.
Photographer: © RES4
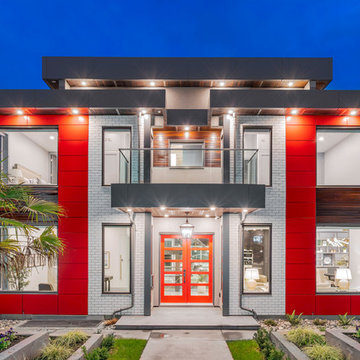
Supplied and installed all metal fascia panels and the feature entry wall panels.
Photo : 360 Home Tours
Find the right local pro for your project
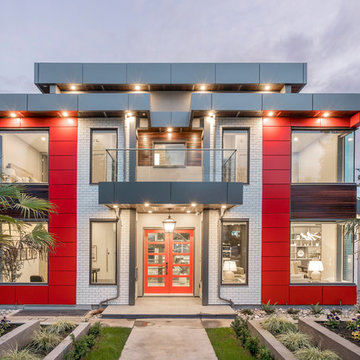
Supplied and installed all metal fascia panels and the feature entry wall panels.
Photo : 360 Home Tours
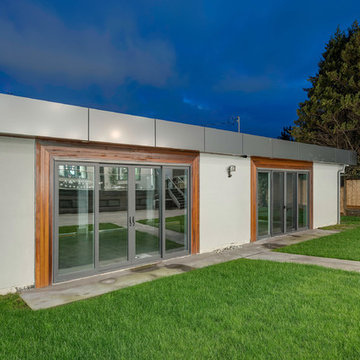
Supplied and installed all metal fascia panels and the feature entry wall panels.
Photo : 360 Home Tours
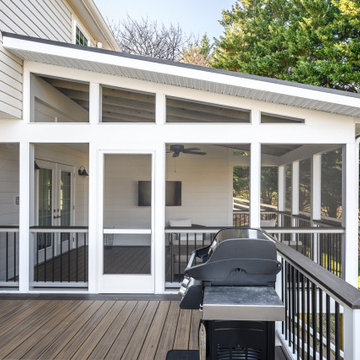
New Screened Porch and Sun Deck as part of a one story addition. Deck and Porch flooring is Trex Spice Rum composite deck surface in a horizontal pattern. Railing is Trex Transcend white composite railing with Trex Spiced Rum composite drink rail and black round aluminum balusters. Porch has ScreenEze panel system, ceiling fan, shiplap paneling and a wood ceiling.
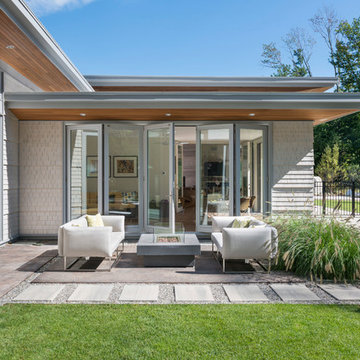
Folding glass doors lead from the screen porch to a seating area with a concrete gas fuel fire pit. This overlooks a 40 foot swimming pool and sun terrace. The pool cabana, clad in Freedom Grey metal and cedar provides a respite from the sun and provides privacy to the pool terrace. The outdoor grill area is also clad in Freedom Grey metal with a stone counter.
Nat Rea Photography

Type-Variant is an award winning home from multi-award winning Minneapolis architect Vincent James, built by Yerigan Construction around 1996. The popular assumption is that it is a shipping container home, but it is actually wood-framed, copper clad volumes, all varying in size, proportion, and natural light. This house includes interior and exterior stairs, ramps, and bridges for travel throughout.
Check out its book on Amazon: Type/Variant House: Vincent James
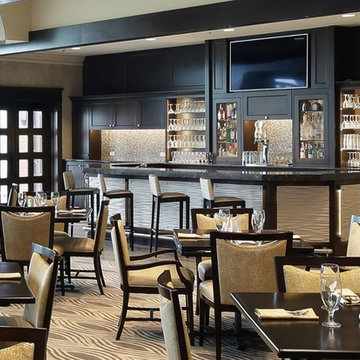
Backlit, composite panels with a wave pattern on the bar front introduce another layer of texture to the Grill Room. We replaced the existing hard-backed chairs with upholstered dining chairs that encourage leisurely meals after hours of outdoor fun. For the back entry near the bar, we added a decorative divider that provides an artistic element and a bit of privacy for nearby diners.
Photo by Larry Malvin
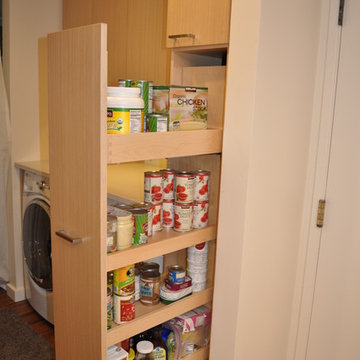
This modern zen-like kitchen is finished in Columbia frameless rift white oak composite and walnut cabinets with accents of aluminum frame doors with frosted glass. The panel front doors on the refrigerator allow it to seamlessly blend into the pantry. The white striated tile back-splash goes from counter to ceiling. The counter tops are Caesarstone Frosty Carina, while the island is a black walnut butcher block. Stainless steel is incorporated in the range hood, modern faucet, and farmhouse sink. The dedicated wine bar space features open cubby storage for wine bottles.
Photo Credit: Nar Fine Carpentry, Inc.

This one-room sunroom addition is connected to both an existing wood deck, as well as the dining room inside. As part of the project, the homeowners replaced the deck flooring material with composite decking, which gave us the opportunity to run that material into the addition as well, giving the room a seamless indoor / outdoor transition. We also designed the space to be surrounded with windows on three sides, as well as glass doors and skylights, flooding the interior with natural light and giving the homeowners the visual connection to the outside which they so desired. The addition, 12'-0" wide x 21'-6" long, has enabled the family to enjoy the outdoors both in the early spring, as well as into the fall, and has become a wonderful gathering space for the family and their guests.
Aluminium Composite Panel Cladding Designs & Ideas
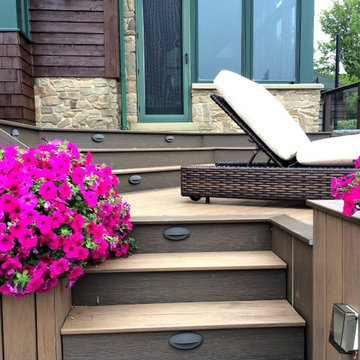
At Archadeck of Nova Scotia we love any size project big or small. But, that being said, we have a soft spot for the projects that let us show off our talents! This Halifax house was no exception. The owners wanted a space to suit their outdoor lifestyle with materials to last far into the future. The choices were quite simple: stone veneer, Timbertech composite decking and glass railing.
What better way to create that stability than with a solid foundation, concrete columns and decorative stone veneer? The posts were all wrapped with stone and match the retaining wall which was installed to help with soil retention and give the backyard more definition (it’s not too hard on the eyes either).
A set of well-lit steps will guide you up the multi-level deck. The built-in planters soften the hardness of the Timbertech composite deck and provide a little visual relief. The two-tone aesthetic of the deck and railing are a stunning feature which plays up contrasting tones.
From there it’s a game of musical chairs; we recommend the big round one on a September evening with a glass of wine and cozy blanket.
We haven’t gotten there quite yet, but this property has an amazing view (you will see soon enough!). As to not spoil the view, we installed TImbertech composite railing with glass panels. This allows you to take in the surrounding sights while relaxing and not have those pesky balusters in the way.
In any Canadian backyard, there is always the dilemma of dealing with mosquitoes and black flies! Our solution to this itchy problem is to incorporate a screen room as part of your design. This screen room in particular has space for dining and lounging around a fireplace, perfect for the colder evenings!
Ahhh…there’s the view! From the top level of the deck you can really get an appreciation for Nova Scotia. Life looks pretty good from the top of a multi-level deck. Once again, we installed a composite and glass railing on the new composite deck to capture the scenery.
What puts the cherry on top of this project is the balcony! One of the greatest benefits of composite decking and railing is that it can be curved to create beautiful soft edges. Imagine sipping your morning coffee and watching the sunrise over the water.
If you want to know more about composite decking, railing or anything else you’ve seen that sparks your interest; give us a call! We’d love to hear from you.
76
