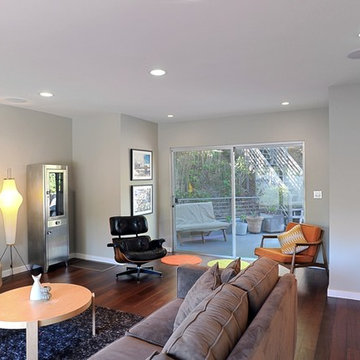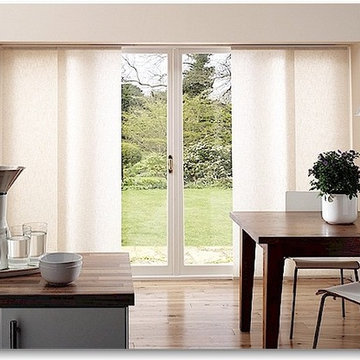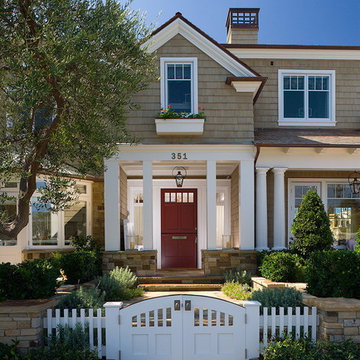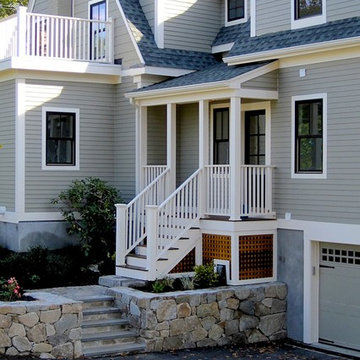Aluminium Composite Panel Cladding Designs & Ideas
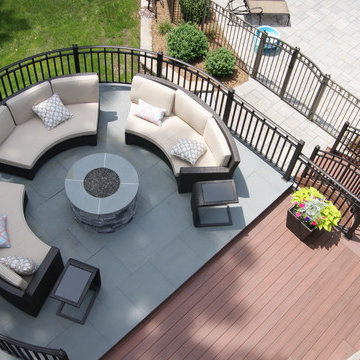
Franklin Lakes NJ. Outdoor Great room with covered structure. A granite topped wet bar under the tv on the mahogany paneled wall. This fantastic room with a tigerwood cieling and Ipe columns has two built in heaters in the cieling to take the chill off while watching football on a crisp fall afternoon or dining at night. In the first picture you can see the gas fire feature built into the round circular bluestone area of the deck. A perfect gathering place under the stars. This is so much more than a deck it is year round outdoor living.
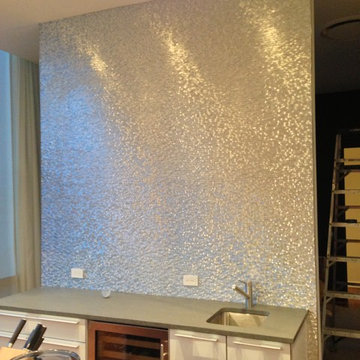
Aluminum backsplash: Eden Mosaic Tile 3D Raised Brick Pattern Aluminum Mosaic Tile - EMT_AL09-SIL-CB. Aluminum mosaic tiles provide the look of stainless steel metal mosaic tiles but with added texture and durability. The circular brushed aluminum finish gives a unique modern aesthetic while the extruded structure of the tiles provides superior durability and support once installed. If you are considering metal mosaic tiles for your kitchen or bathroom backsplash or perhaps for an accent wall then you should seriously consider our collection of aluminum mosaic tiles.
This is a groutless tile, there are no gaps between the individual mosaic pieces so no grout is required to finish the installation.
Find the right local pro for your project
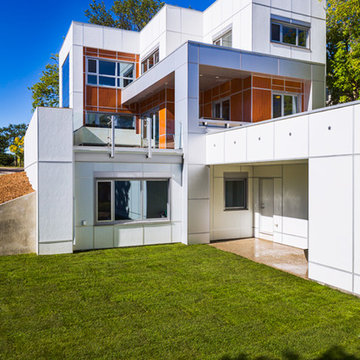
rear elevation. glass railing to the main floor deck. covered patio on the lower level for future hot tub. Exterior finished are: white - James Hardie panel with the easy trim system. silver - AL13 composite aluminum panels with the easy trim system. wood - AL13 panels with the easy trim system.
ted knude photography

The fireplace is the focal point for the gray room. We expanded the scale of the fireplace. It's clad and steel panels, approximately 13 feet wide with a custom concrete part.
Greg Boudouin, Interiors
Alyssa Rosenheck: Photos
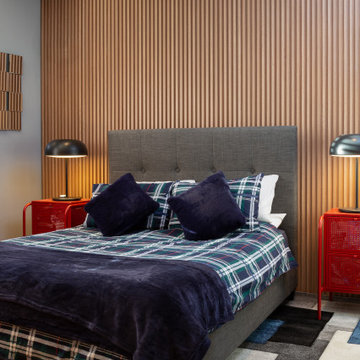
Wall Panelling Ireland | Wall Panels Ireland | Panelling on Walls | Slat Wall Panel Dublin | Slat Wall Dublin
Our range of Wall Panelling is designed to suit all your Interior Project needs.
Sometimes known as wall cladding, tongue and groove panelling, moulding, or wainscoting, wall panelling comes in four (4) colours to suit any colour scheme. Slat wall panels are available in OAK (OAK wall panelling), Pale OAK (Pale OAK wall panelling), Anthracite (Anthracite wall panelling), and Walnut (Walnut wall panelling).
Slat wall panels make transforming your home's interior easier than ever before. Simply select your favourite wall panel colour, add to the basket and proceed with the order. You can also order your free samples of wall panelling in ireland.
Product features: wall panelling.
What a transformation! This stunning renovation in Kildare looks so luxurious. Some upgrades pack wow factor and this one certainly does! ?
If you are looking for a slick, modern and stylish feature wall, then wall panelling for YOU! ?
Wall panelling is set to become Ireland’s most popular home interior redecoration trend in 2023, and for good reason.
? But what exactly is a wall panel? Wall panelling is used to cover the interior walls of homes for the sake of improved aesthetics and insulation.
Wall panelling is available in 4 beautiful colours.
Browse our range of wall panels on www.tilemerchant.ie
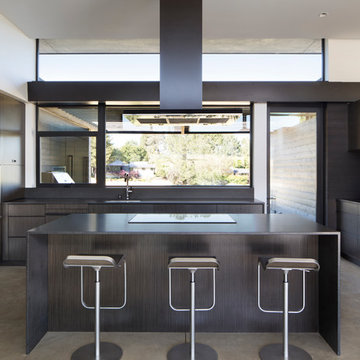
Black clad hood, wall paneling continues to exterior patio, walk in pantry concealed as cabinetry, paneled refrigerator.
Architect : Feldman Architecture
Photography : Paul Dyer
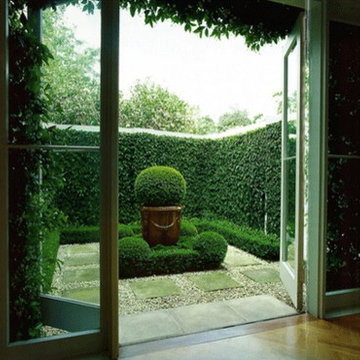
Add a bit of green to your outdoor area with Greensmart Decor. With artificial leaf panels, we've eliminated the maintenance and water consumption upkeep for real foliage. Our high-quality, weather resistant panels are the perfect privacy solution for your backyard, patio, deck or balcony.
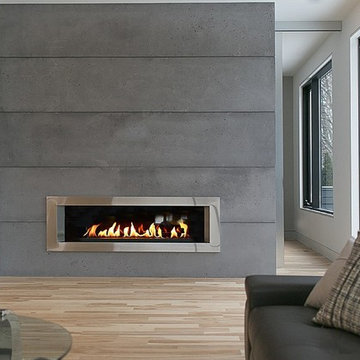
Lightweight Concrete Panels installed around gas fireplace handmade by DEKKO Concrete. Available in a number of standard sizes or can be custom-built to suit your space. Available in 6 colors and available for shipment worldwide.
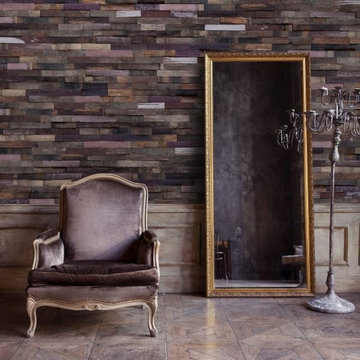
Wine Enthused Oak Wall Wood Cladding Panels Create Lush Living Spaces.
Panneau’s wall cladding panels are an exciting way to add va va voom to any room.
It will give your room a supreme finish that can boost the value of your home.
If you need a feature wall that won’t cause you too much disruption to have installed in your home.
We recommend you invest in Panneau’s oak wall wood cladding panels.
Panneau Wood Wall Cladding Panels Add Style, Finesse, and Desire To Any Room.
Made from ancient wine barrels Hues of reds and pinks are traces of the wine and a faint aroma can be detected, a mix of oak and wine.
The curved sections are cut to fit the boards perfect.
Quick & Easy Installation.
Panneau’s wall panels are quite easy to fit and come in manageable 200 x 685mm panels.
Install with instant grab silicone or MS adhesive.
For secretly nailed fittings use nails and a nail gun.
Panneau walls are easy to keep clean.
General dusting and vacuuming with a brush extension will do the job.
Panneau walls are easy to keep clean.
General dusting and vacuuming with a brush extension will do the job.
Your feature wall will be unique in design because each wood wall cladding panel is custom made.
Each Order Of Bespoke Wall Cladding Panels Comes With An Impressive 35-year Guarantee!
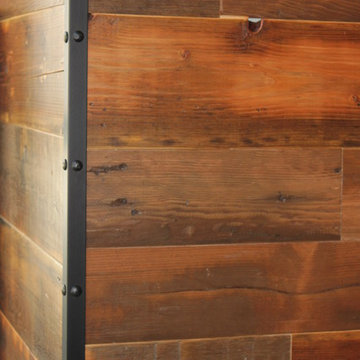
Reclaimed Fir T&G feature wall with hot rolled steel corner accents.
Photo: Paul Arcoite
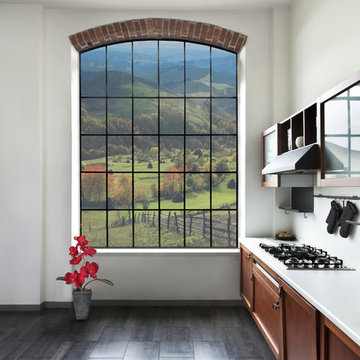
Renaissance solid bronze casement and picture window replicating old world craftsmanship, with narrow sightlines, factory glazing, and cremone bolt locking system. http://solidbronzewindows.com/

This new modern house is located in a meadow in Lenox MA. The house is designed as a series of linked pavilions to connect the house to the nature and to provide the maximum daylight in each room. The center focus of the home is the largest pavilion containing the living/dining/kitchen, with the guest pavilion to the south and the master bedroom and screen porch pavilions to the west. While the roof line appears flat from the exterior, the roofs of each pavilion have a pronounced slope inward and to the north, a sort of funnel shape. This design allows rain water to channel via a scupper to cisterns located on the north side of the house. Steel beams, Douglas fir rafters and purlins are exposed in the living/dining/kitchen pavilion.
Photo by: Nat Rea Photography
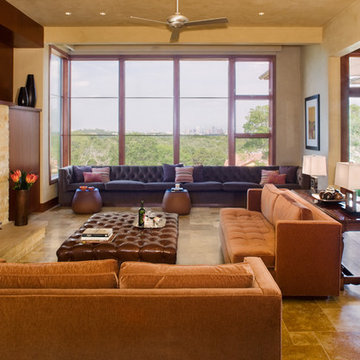
Resting gently atop a hill, this large hill country contemporary home has a view of downtown Austin like no other. It sports an extensive photovoltaic system, an organic garden, pool, courtyards, and covered outdoor living spaces. The detached guest house and home office suite provide a secluded retreat and private getaway.
Published:
Country Lifestyles, Fall 2010
Stone World Magazine, September 2010
Photo Credit: Coles Hairston
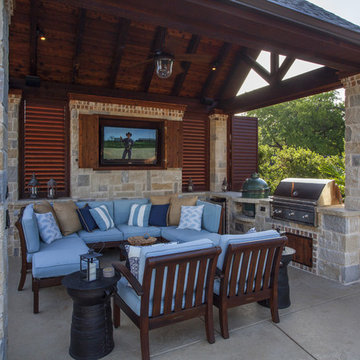
These home owners used Weatherwell Elite aluminum shutters to create privacy in their outdoor pavilion. The wood grain powder coat complements their rustic design scheme, and the operable louvers and bi-fold panels allow them to regulate the airflow.
Aluminium Composite Panel Cladding Designs & Ideas
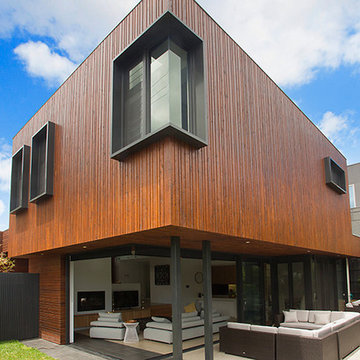
Large glass sliding doors that fully open up the corner of the lounge room to the landscape.
73
