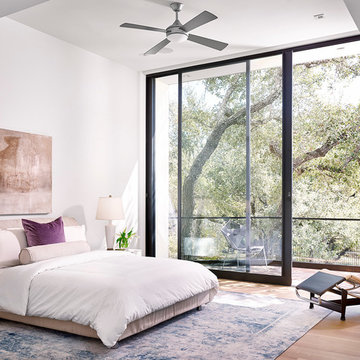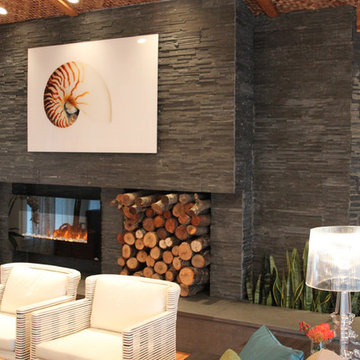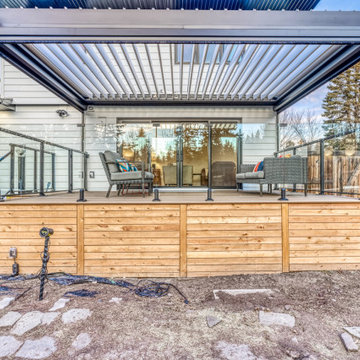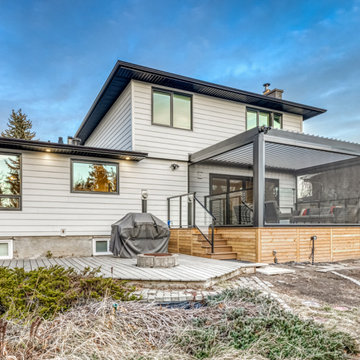Aluminium Composite Panel Cladding Designs & Ideas
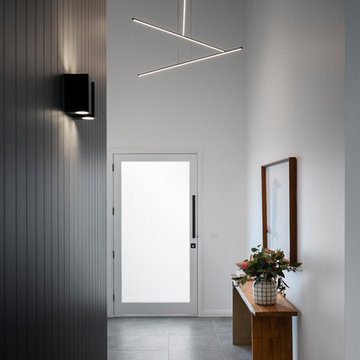
For this new family home, the interior design aesthetic was sleek and modern. A strong palette of black, charcoal and white. Black VJ wall cladding adds a little drama to this entrance. Built by Robert, Paragalli, R.E.P Building. Wall cladding by Joe Whitfield. Photography by Hcreations.

Architect Nils Finne has created a new, highly crafted modern kitchen in his own traditional Tudor home located in the Queen Anne neighborhood of Seattle. The kitchen design relies on the creation of a very simple continuous space that is occupied by intensely crafted cabinets, counters and fittings. Materials such as steel, walnut, limestone, textured Alaskan yellow cedar, and sea grass are used in juxtaposition, allowing each material to benefit from adjacent contrasts in texture and color.
The existing kitchen was enlarged slightly by removing a wall between the kitchen and pantry. A long, continuous east-west space was created, approximately 25-feet long, with glass doors at either end. The east end of the kitchen has two seating areas: an inviting window seat with soft cushions as well as a desk area with seating, a flat-screen computer, and generous shelving for cookbooks.
At the west end of the kitchen, an unusual “L”-shaped door opening has been made between the kitchen and the dining room, in order to provide a greater sense of openness between the two spaces. The ensuing challenge was how to invent a sliding pocket door that could be used to close off the two spaces when the occasion required some separation. The solution was a custom door with two panels, and series of large finger joints between the two panels allowing the door to become “L” shaped. The resulting door, called a “zipper door” by the local fabricator (Quantum Windows and Doors), can be pushed completely into a wall pocket, or slid out and then the finger joints allow the second panel to swing into the “L”-shape position.
In addition to the “L”-shaped zipper door, the renovation of architect Nils Finne’s own house presented other opportunity for experimentation. Custom CNC-routed cabinet doors in Alaskan Yellow Cedar were built without vertical stiles, in order to create a more continuous texture across the surface of the lower cabinets. LED lighting was installed with special aluminum reflectors behind the upper resin-panel cabinets. Two materials were used for the counters: Belgian Blue limestone and Black walnut. The limestone was used around the sink area and adjacent to the cook-top. Black walnut was used for the remaining counter areas, and an unusual “finger” joint was created between the two materials, allowing a visually intriguing interlocking pattern , emphasizing the hard, fossilized quality of the limestone and the rich, warm grain of the walnut both to emerge side-by-side. Behind the two counter materials, a continuous backsplash of custom glass mosaic provides visual continuity.
Laser-cut steel detailing appears in the flower-like steel bracket supporting hanging pendants over the window seat as well as in the delicate steel valence placed in front of shades over the glass doors at either end of the kitchen.
At each of the window areas, the cabinet wall becomes open shelving above and around the windows. The shelving becomes part of the window frame, allowing for generously deep window sills of almost 10”.
Sustainable design ideas were present from the beginning. The kitchen is heavily insulated and new windows bring copious amounts of natural light. Green materials include resin panels, low VOC paints, sustainably harvested hardwoods, LED lighting, and glass mosaic tiles. But above all, it is the fact of renovation itself that is inherently sustainable and captures all the embodied energy of the original 1920’s house, which has now been given a fresh life. The intense craftsmanship and detailing of the renovation speaks also to a very important sustainable principle: build it well and it will last for many, many years!
Overall, the kitchen brings a fresh new spirit to a home built in 1927. In fact, the kitchen initiates a conversation between the older, traditional home and the new modern space. Although there are no moldings or traditional details in the kitchen, the common language between the two time periods is based on richly textured materials and obsessive attention to detail and craft.
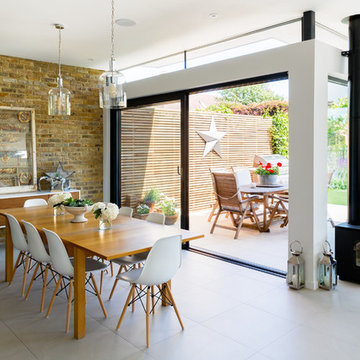
Photo Credit: Andy Beasley
Sliding doors lead onto a tucked away patio area with wood clad wall. Texture and materials create an exciting space with a contrast to the large format grey floor tiles. Exposed brick walls are a great way to make a feature in any space this client did not want to use brick slips so real brick was exposed and the variation in tones makes for a warm and dynamic dining area.
The wrap around glazing and slot window makes the space feel lightweight without overexposing the area.
Wall Colour - Farrow & Ball Strong White.
Floor tiles - Worlds End Tiles (Around £45sqm)
Find the right local pro for your project
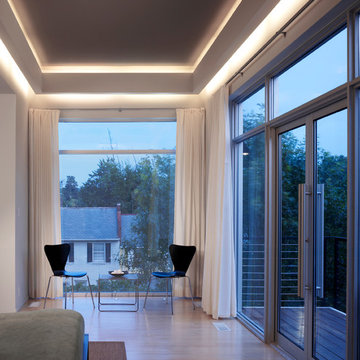
The Owners of this Georgetown rowhouse desired more space, and after some study the decision was to add a third floor master suite, as well as a breakfast room on the rear of the house. The goal was to use the modern addition to open up the existing masonry structure with light and air, leaving the front facade in keeping with the existing context of the block, a row of historic homes. This addition addresses both the rear and side of the house, operating as another "front" facade that faces the side street. The third floor master suite features a large square bay which extends down to the second floor, with full walls of glass that bring southern light and view into these rooms. This bay also rises above the third floor ceiling adding a feeling of spaciousness and connection to the sky. The entire rear wall of the house on all three floors was opened up with large glass windows and doors. The small breakfast room added to the first floor is clad with viroc concrete board inside and out, a "green" sustainable material, and on the second floor bamboo was installed to replace old wood flooring. The windows are commercial aluminum, which can span large single glass openings with very thin frames. On the interior, a steel screen wall clad with recycled plastic runs along the new stair from second to third floors. It brings a feeling of lightness to the interior of the house, glowing internally and echoing the glow of the glass facades at night.
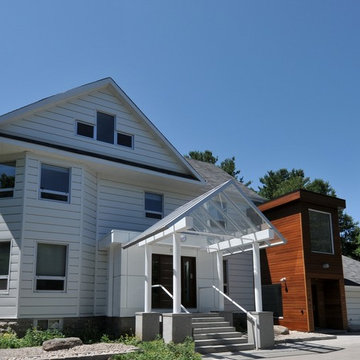
The main entry detail into the renovated house at Manor Avenue is a stunning glass and steel passage into the incredible home. Replacing an older wood porch cover from the 1980’s renovation that didn’t quite suit the home, the new structure rises from the existing stone pillars. The grand and formal nature of this entry way offers a counter point to the lower and wood clad side entry into the Legacy Gallery where the family can come and go. The glass and steel, stunning by day, and brilliantly lit at night lead guests up the stone stairs into the home, comfortable regardless of weather.
The glass, framed with anodized aluminum to match the new windows used throughout the project, fits more naturally in front of the new steel siding. The steel frame was assembled and coated off site and delivered in two ‘n’ shaped pieces which were then erected and tied together with coated steel tie rods. The coating for the steel frame was colour matched to the prefab siding panels which clad the projecting foyer. The foyer was another pre-existing element which saw a significant remake during this renovation. On the outside, its old siding was replaced with pre-fabricated panels finished in a white Alpolic coating. The panels wrap up and around the soffit and fascia, giving all the elements a uniformly clean and modern look. At the side, a new round window was installed in place of an old convex ‘fish eye’ glazing as a reminder of the previous state of the entry. As a further architectural balance, it looks down onto a square window at the side of the family foyer in the Legacy Gallery.
The change to the inside was equally drastic. While doors and once divided the foyer from the rest of the home, it now opens directly into the living room space. The change in floor plain maintains a cold break between the two while contributing to the amazing feeling of openness that has been added to the home.
The various elements of the Canopy and entry work together to form a dynamic architectural element and to create an appropriate frontage for what is a truly amazing home.
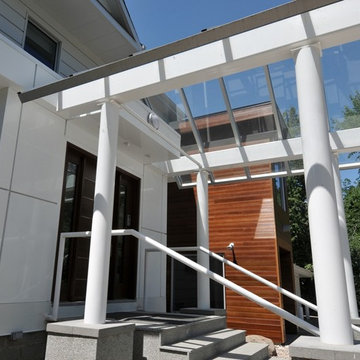
The main entry detail into the renovated house at Manor Avenue is a stunning glass and steel passage into the incredible home. Replacing an older wood porch cover from the 1980’s renovation that didn’t quite suit the home, the new structure rises from the existing stone pillars. The grand and formal nature of this entry way offers a counter point to the lower and wood clad side entry into the Legacy Gallery where the family can come and go. The glass and steel, stunning by day, and brilliantly lit at night lead guests up the stone stairs into the home, comfortable regardless of weather.
The glass, framed with anodized aluminum to match the new windows used throughout the project, fits more naturally in front of the new steel siding. The steel frame was assembled and coated off site and delivered in two ‘n’ shaped pieces which were then erected and tied together with coated steel tie rods. The coating for the steel frame was colour matched to the prefab siding panels which clad the projecting foyer. The foyer was another pre-existing element which saw a significant remake during this renovation. On the outside, its old siding was replaced with pre-fabricated panels finished in a white Alpolic coating. The panels wrap up and around the soffit and fascia, giving all the elements a uniformly clean and modern look. At the side, a new round window was installed in place of an old convex ‘fish eye’ glazing as a reminder of the previous state of the entry. As a further architectural balance, it looks down onto a square window at the side of the family foyer in the Legacy Gallery.
The change to the inside was equally drastic. While doors and once divided the foyer from the rest of the home, it now opens directly into the living room space. The change in floor plain maintains a cold break between the two while contributing to the amazing feeling of openness that has been added to the home.
The various elements of the Canopy and entry work together to form a dynamic architectural element and to create an appropriate frontage for what is a truly amazing home.
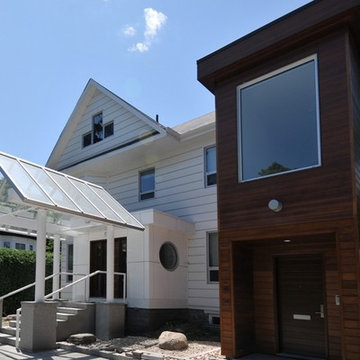
The main entry detail into the renovated house at Manor Avenue is a stunning glass and steel passage into the incredible home. Replacing an older wood porch cover from the 1980’s renovation that didn’t quite suit the home, the new structure rises from the existing stone pillars. The grand and formal nature of this entry way offers a counter point to the lower and wood clad side entry into the Legacy Gallery where the family can come and go. The glass and steel, stunning by day, and brilliantly lit at night lead guests up the stone stairs into the home, comfortable regardless of weather.
The glass, framed with anodized aluminum to match the new windows used throughout the project, fits more naturally in front of the new steel siding. The steel frame was assembled and coated off site and delivered in two ‘n’ shaped pieces which were then erected and tied together with coated steel tie rods. The coating for the steel frame was colour matched to the prefab siding panels which clad the projecting foyer. The foyer was another pre-existing element which saw a significant remake during this renovation. On the outside, its old siding was replaced with pre-fabricated panels finished in a white Alpolic coating. The panels wrap up and around the soffit and fascia, giving all the elements a uniformly clean and modern look. At the side, a new round window was installed in place of an old convex ‘fish eye’ glazing as a reminder of the previous state of the entry. As a further architectural balance, it looks down onto a square window at the side of the family foyer in the Legacy Gallery.
The change to the inside was equally drastic. While doors and once divided the foyer from the rest of the home, it now opens directly into the living room space. The change in floor plain maintains a cold break between the two while contributing to the amazing feeling of openness that has been added to the home.
The various elements of the Canopy and entry work together to form a dynamic architectural element and to create an appropriate frontage for what is a truly amazing home.

SeaThru is a new, waterfront, modern home. SeaThru was inspired by the mid-century modern homes from our area, known as the Sarasota School of Architecture.
This homes designed to offer more than the standard, ubiquitous rear-yard waterfront outdoor space. A central courtyard offer the residents a respite from the heat that accompanies west sun, and creates a gorgeous intermediate view fro guest staying in the semi-attached guest suite, who can actually SEE THROUGH the main living space and enjoy the bay views.
Noble materials such as stone cladding, oak floors, composite wood louver screens and generous amounts of glass lend to a relaxed, warm-contemporary feeling not typically common to these types of homes.
Photos by Ryan Gamma Photography

SeaThru is a new, waterfront, modern home. SeaThru was inspired by the mid-century modern homes from our area, known as the Sarasota School of Architecture.
This homes designed to offer more than the standard, ubiquitous rear-yard waterfront outdoor space. A central courtyard offer the residents a respite from the heat that accompanies west sun, and creates a gorgeous intermediate view fro guest staying in the semi-attached guest suite, who can actually SEE THROUGH the main living space and enjoy the bay views.
Noble materials such as stone cladding, oak floors, composite wood louver screens and generous amounts of glass lend to a relaxed, warm-contemporary feeling not typically common to these types of homes.
Photos by Ryan Gamma Photography
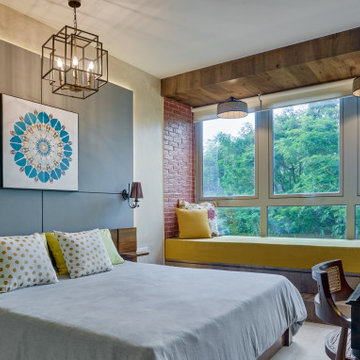
The master bedroom sports a “spa-style teak bed, a study table from Jaipur and a cosy window seat that overlooks swathes of greenery, giving the space an earthy, ethnic look.” Wood cladding on the beam and a sliver of brick wall add warmth and texture to the space. Stucco walls behind the bed and sea-foam-green ceiling-height wardrobes with louvred panels on some of the doors gives the room a dash of colour and loads of personality.
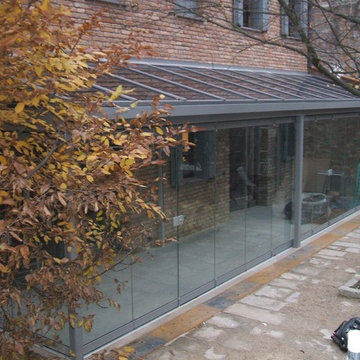
Glass and finishes
All solutions can be customized depending on the needs of the customer. For example you could decide that one of the glass panels should function like a door (therefore with the corresponding lock and handle) when the system is closed and then disappear folded up with the other panels when the system is open.
closing off patio in wood
You can choose from an infinite range of finishes for the aluminium (anodized, painted, wood effect etc.).
Instead for the glass, in addition to traditional clear, frosted or extra clear you could have stained glass or screen-printed.
glass and aluminium veranda with wood effect
Customers will have various types of floor guide rails at their disposal. Recommendations will be given according to the various functional requirements and in some cases it could be possible to go without.
GIEMME SYSTEM is noted for its attention to the smallest details, such as glass doors installed on balconies and terraces on the upper floors being equipped with a detachable hinge system, and thus enabling effective cleaning on the outside whilst staying comfortable on the inside.

A daring combination of forms and finishes yielded an exciting contemporary/industrial hybrid. In a converted wedge-shaped factory building, this loft’s quirky shape was celebrated, not disguised. Contrasting flooring demarcates what is, in fact, a literal work triangle. The island’s unusual five-sided shape proudly reiterates the room’s footprint; the three waterfall ends accentuate its one-of-a-kind geometry. Four different materials were chosen to establish a playful dialogue between light, dark, and texture: caramel-stained rift cut oak on open cabinets; matte charcoal gray paint on tall and wall cabinets; brushed bronze oil-rubbed wire mesh inserts for bases; and panels in a laminate resembling knotty weathered wood. White quartz countertops provide a unifying feature. Open cabinets are singular for their asymmetrical placement and, in some spots, open-ended configuration within the tall units.
The breathtaking dining table was fashioned from two free-form live edge planks, joined by a ribbon of clear epoxy resin, thus creating the illusion of a stream meandering through fallen trees. Black elements contribute an industrial edge: an open-framed metal wall shelf over the sink; iron table legs; a mix of dining chairs in mid-century wire mesh, molded plastic, and retro aluminum; and machinery castors on the low-slung coffee table.
This project was designed by Bilotta Designer Daniel Popescu in collaboration with MeldNYC. Photography is by Nico Arellano.
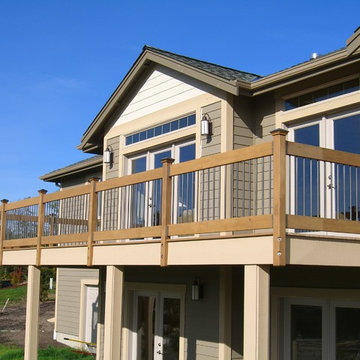
A heavier looking outdoor rail detail using a teak color stained, clear wood cedar on edge with textured bronze aluminum balusters and a bronze pyramid decorative post cap. Second level deck using composite decking with decorative wood wrapped post. Photos by Doug Woodside, Decks and Patio Covers
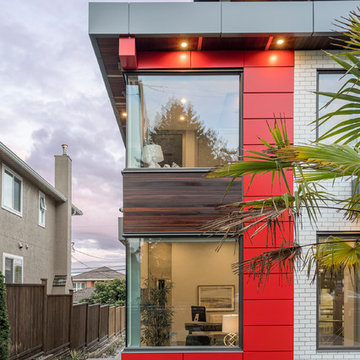
Supplied and installed all metal fascia panels and the feature entry wall panels.
Photo : 360 Home Tours
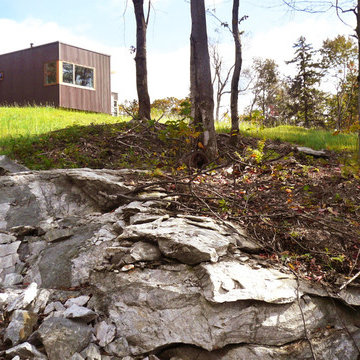
VERMONT CABIN
Location: Jamaica, VT
Completion Date: 2009
Size: 1,646 sf
Typology: T Series
Modules: 5 Boxes
Program:
o Bedrooms: 3
o Baths: 2
o Features: Media Room, Outdoor Fireplace, Outdoor Stone Terrace
o Environmentally Friendly Features: Off Grid Home, 3kW Solar Photovoltaic System, Radiant Floor Heat
Materials:
o Exterior: Corrugated Metal Siding, Cedar Siding, Ipe Wood Decking, Cement Board Panels
o Interior: Bamboo Flooring, Ceasarstone Countertops, Slate Bathroom Floors, Maple Cabinets, Aluminum Clad Wood Windows with Low E, Insulated Glass, Black Steel, Custom Baltic Birch Bench
Project Description:
Isolated in the Green Mountain National Forest of Vermont, this 1,650 sf prefab home is an escape for a retired Brooklyn couple. With no electric or cell phone service, this ‘Off-the-Grid’ home functions as the common gathering space for the couple, their three grown children and grandchildren to get away and spend quality time together.
The client, an avid mushroom hunter and connoisseur, often transverses the 200 acre property for the delicacy, then returns to her home which rests on the top of the mini-mountain. With stunning views of nearby Stratton Mountain, the home is a ‘Head & Tail’ design, where the communal space is the ‘head’, and the private bar of bedrooms and baths forms the longer ‘tail’. Together they form an ‘L’, creating an outdoor terrace to capture the western sun and to enjoy the exterior fireplace which is clad in cement board panels, and radiates heat during the cool summer evenings. Just inside, is the expansive kitchen, living, and dining areas, perfect for preparing meals for their guests. This communal space is wrapped with a custom Baltic Birch bookshelf and window bench so one can soak up the south sun and view of the fern meadow and surrounding wilderness. With dark bamboo floors over radiant heating, and a wood-burning fireplace, the living area is as cozy as can be. The exterior is clad in a maintenance-free corrugated Corten Kynar painted metal panel system to withstand the harsh Vermont winters. Accents of cedar siding add texture and tie the strategically placed windows together.
The home is powered by a 3,000 KwH solar array with a back-up generator in case the sun is hidden for an extended period of time. A hybrid insulation system, combining both a closed cell spray foam insulation and batt insulation, along with radiant floor heat ensures the home stays airtight and warm in the winter.
Architects: Joseph Tanney, Robert Luntz
Project Architect: Justin Barnes
Manufacturer: Simplex Industries
Project Coordinator: Jason Drouse
Engineer: Lynne Walshaw, P.E., Greg Sloditskie
Contractor: Big Pine Builders, INC.
Photographer: © RES4
Aluminium Composite Panel Cladding Designs & Ideas
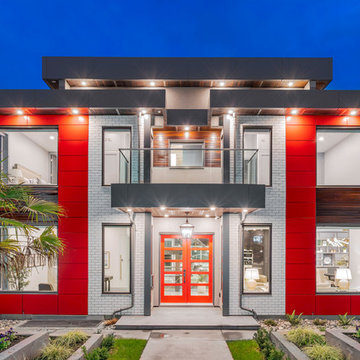
Supplied and installed all metal fascia panels and the feature entry wall panels.
Photo : 360 Home Tours
75
