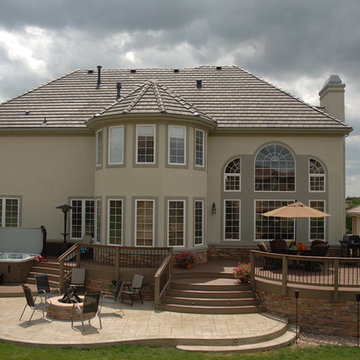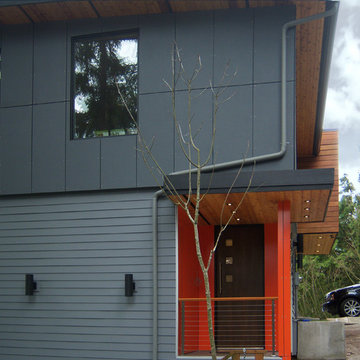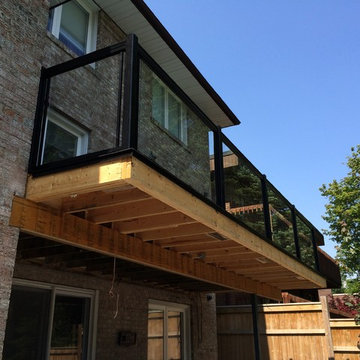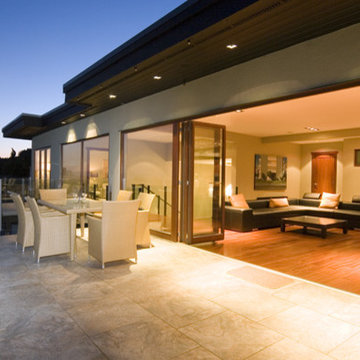Aluminium Composite Panel Cladding Designs & Ideas
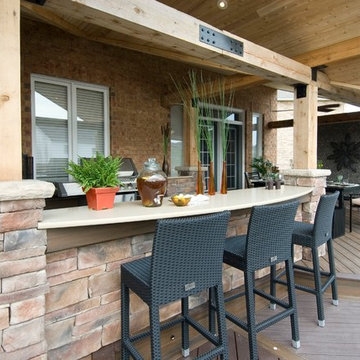
Designed by Paul Lafrance and built on HGTV's "Decked Out" episode, "The TV Deck".
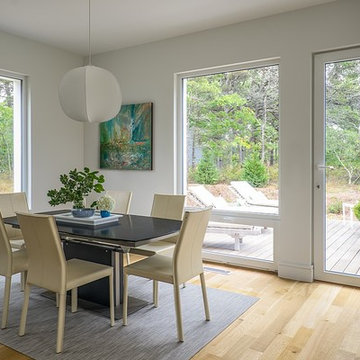
This modern green home offers both a vacation destination on Cape Cod near local family members and an opportunity for rental income.
FAMILY ROOTS. A West Coast couple living in the San Francisco Bay Area sought a permanent East Coast vacation home near family members living on Cape Cod. As academic professionals focused on sustainability, they sought a green, energy efficient home that was well-aligned with their values. With no green homes available for sale on Cape Cod, they decided to purchase land near their family and build their own.
SLOPED SITE. Comprised of a 3/4 acre lot nestled in the pines, the steeply sloping terrain called for a plan that embraced and took advantage of the slope. Of equal priority was optimizing solar exposure, preserving privacy from abutters, and creating outdoor living space. The design accomplished these goals with a simple, rectilinear form, offering living space on the both entry and lower/basement levels. The stepped foundation allows for a walk-out basement level with light-filled living space on the down-hill side of the home. The traditional basement on the eastern, up-hill side houses mechanical equipment and a home gym. The house welcomes natural light throughout, captures views of the forest, and delivers entertainment space that connects indoor living space to outdoor deck and dining patio.
MODERN VISION. The clean building form and uncomplicated finishes pay homage to the modern architectural legacy on the outer Cape. Durable and economical fiber cement panels, fixed with aluminum channels, clad the primary form. Cedar clapboards provide a visual accent at the south-facing living room, which extends a single roof plane to cover the entry porch.
SMART USE OF SPACE. On the entry level, the “L”-shaped living, dining, and kitchen space connects to the exterior living, dining, and grilling spaces to effectively double the home’s summertime entertainment area. Placed at the western end of the entry level (where it can retain privacy but still claim expansive downhill views) is the master suite with a built-in study. The lower level has two guest bedrooms, a second full bathroom, and laundry. The flexibility of the space—crucial in a house with a modest footprint—emerges in one of the guest bedrooms, which doubles as home office by opening the barn-style double doors to connect it to the bright, airy open stair leading up to the entry level. Thoughtful design, generous ceiling heights and large windows transform the modest 1,100 sf* footprint into a well-lit, spacious home. *(total finished space is 1800 sf)
RENTAL INCOME. The property works for its owners by netting rental income when the owners are home in San Francisco. The house especially caters to vacationers bound for nearby Mayo Beach and includes an outdoor shower adjacent to the lower level entry door. In contrast to the bare bones cottages that are typically available on the Cape, this home offers prospective tenants a modern aesthetic, paired with luxurious and green features. Durable finishes inside and out will ensure longevity with the heavier use that comes with a rental property.
COMFORT YEAR-ROUND. The home is super-insulated and air-tight, with mechanical ventilation to provide continuous fresh air from the outside. High performance triple-paned windows complement the building enclosure and maximize passive solar gain while ensuring a warm, draft-free winter, even when sitting close to the glass. A properly sized air source heat pump offers efficient heating & cooling, and includes a carefully designed the duct distribution system to provide even comfort throughout the house. The super-insulated envelope allows us to significantly reduce the equipment capacity, duct size, and airflow quantities, while maintaining unparalleled thermal comfort.
ENERGY EFFICIENT. The building’s shell and mechanical systems play instrumental roles in the home’s exceptional performance. The building enclosure reduces the most significant energy glutton: heating. Continuous super-insulation, thorough air sealing, triple-pane windows, and passive solar gain work together to yield a miniscule heating load. All active energy consumers are extremely efficient: an air source heat pump for heating and cooling, a heat pump hot water heater, LED lighting, energy recovery ventilation (ERV), and high efficiency appliances. The result is a home that uses 70% less energy than a similar new home built to code requirements.
OVERALL. The home embodies the owners’ goals and values while comprehensively enabling thermal comfort, energy efficiency, a vacation respite, and supplementary income.
PROJECT TEAM
ZeroEnergy Design - Architect & Mechanical Designer
A.F. Hultin & Co. - Contractor
Pamet Valley Landscape Design - Landscape & Masonry
Lisa Finch - Original Artwork
European Architectural Supply - Windows
Eric Roth Photography - Photography
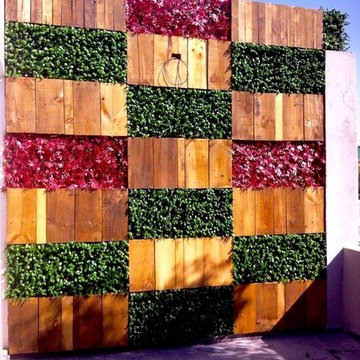
Add a bit of green to your outdoor space with GreenSmart Decor. With artificial leaf panels, we've eliminated the maintenance and water consumption upkeep for real foliage. Our high-quality, weather resistant panels are the perfect solution to a bare, exterior wall. Redefine your patio, balcony or deck with modern elements from GreenSmart Decor.
Find the right local pro for your project
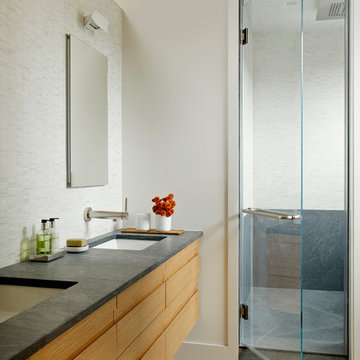
The exterior of what looks like a vernacular Hamptons shingle cottage, designed by architect Blaze Makoid, is intentionally deceiving. For the interiors, Axis Mundi typically decided not to play by the rules. Instead of de rigeur nautical artifacts, floppy sofas and wicker furniture, the firm responded to Makoid’s all-white interior envelope by injecting rooms with comfortable modern elegance that’s more contemporary Cap Ferrat than Eastern Long Island. Clean furniture silhouettes—from Cassina, Poltrona Frau and B&B Italia—a Massimo Vitali beach scene, a Moooi chandelier and industrial finishes (such as the steel of the fireplace surround and the anodized aluminum of a sleek Bulthaup kitchen) spark a creative tension between indoors and out. The gray palette provides a quiet backdrop for the nature outside, except for the master suite, where custom oak panels and blue shades create a reassuring warmth conducive to sleep.
Photography: Mark Roskams
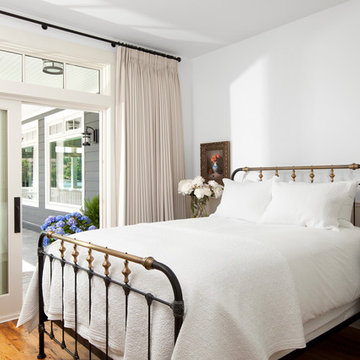
Guest Bedroom with access to veranda and views.
Ema Peter Photography
www.emapeter.com
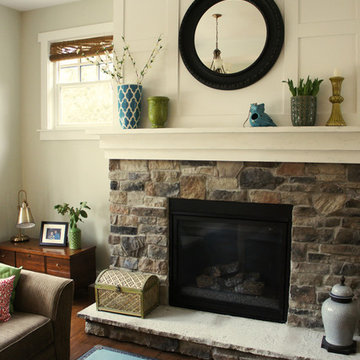
The Great Room has 10' ceilings, accented with a tray ceiling bringing the height to 11'9". A huge fireplace is clad in stone halfway to the large antiqued mantle. The upper portion is clad in painted wood panels. Two very large couches that can comfortably seat 4 each, keep this room an informal space meant for relaxed entertaining and relaxation.
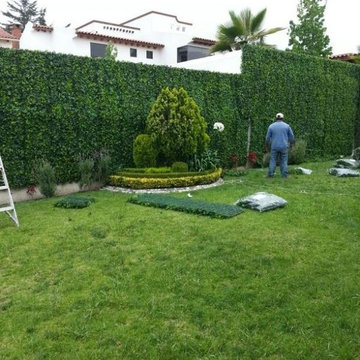
Add a bit of green to your outdoor area with Greensmart Decor. With artificial leaf panels, we've eliminated the maintenance and water consumption upkeep for real foliage. Our high-quality, weather resistant panels are the perfect privacy solution for your backyard, patio, deck or balcony.
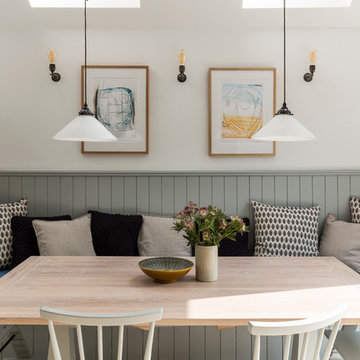
Panelled bespoke seating area painted in Mist by Neptune, paired with a Neptune Oak Dining table and Ercol chairs spray painted in the same colour. Prints are by Barbara Hepworth, and ceramics are Mid-Century. Walls painted in Lead 1 by Paint & Paper Library. Floor tiles are Vanilla Regal Matt by Topps Tiles, and similar wall lights can be found at Enamel Lampshades. Photos Chris Snook
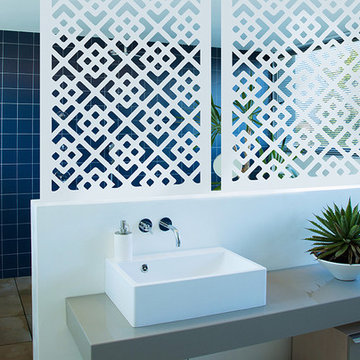
Featured is our Geometric Design E019. The screens provide a level of privacy while functioning as a room divider adding a level of separation from the wash basin and shower area. Made from Aluminium Composite in Gloss White, the screens are suitable for wet areas. Light weight and durable, the screens can easily be installed. Available in a large range of vibrant and neutral colours and beautiful finishes including metallic, brush, mirror and embossed *not all exterior (bathroom) rated. All of our screens can be customised to suit your requirements. Contact us today to see how we can help transform your interior or exterior space.

Reeded-glass pocket door separates kitchen from combination pantry/laundry room. Raised ledges on both sides of the kitchen add aesthetic interest, as well as convenient storage for easily accessible items.
PreviewFirst.com
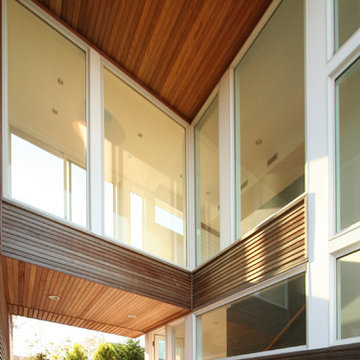
HOUSE ON FIRE ISLAND
Location: Fire Island, NY
Completion Date: 2008
Size: 3379 sf
Typology: Courtyard Series
Site Built Construction
Program:
o Bedrooms: 5
o Baths: 4
o Features: Roof Deck, Pool, Outdoor Shower, Media Room, Guest Suite, Balcony,
Materials:
o Exterior: Cedar Lap Siding, Azek Infill Panels, Ipe Wood Decking
o Interior: White Oak Flooring, Stone & Teak Countertops, Slate Bathroom Floors, White Lacquer & Maple Cabinets, Aluminum Clad Wood Windows with Low E, Insulated Glass, Hot Rolled Black Steel Cladding
Project Description:
Located on Fire Island, a barrier island off of Long Island, NY, this bayfront house is the summer retreat for a family who lives and works in Manhattan.
The house is designed as two distinct volumes, to provide the parents and their adult children with separate quarters for living and entertaining. The volumes are clad in cedar and connected by a glass bridge, sheltering a courtyard and pool, which receive western exposure for maximum daylight.
The design of the house prioritizes views and access to the outdoors. The typical configuration of private spaces stacked on top of a lower public zone is flipped; in this residence, the communal upper level enjoys the best views and access to outdoor decks for entertaining. Kitchen, dining, and living space flows out to the bay beyond, ideal for watching summer sunsets. Large expanses of glass, in the form of continuous sliding doors break down the boundary between interior and exterior, and add to the airy, openess of the house.
The house embraces local island traditions, through both its construction process and its design. Cars are prohibited on the small island, so the house and its material were brought on barges to the site. The primary mode of transportation on the island is wagons and bikes. The design of the large curving entry ramp accommodates for this mode of transportation, allowing wagons to be wheeled right up to the front door. Plenty of parking for bikes is also provided. Natural ground cover of beach grasses and brush keep the site low maintenance and sensitive to local vegetation. The cedar siding ages to a silvery grey, and adapts this modern volume to the beachfront vernacular.
Architects: Joseph Tanney, Robert Luntz
Project Architect: Paul Coughlin
Project Team: Jerome Engelking , Craig Kim, Michael MacDonald
Contractor: Island Painting & Contracting
Photographer: © RES4
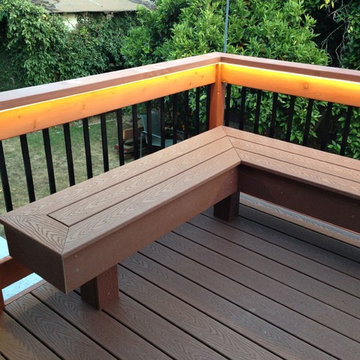
Composite deck built in Ojai Valley. Design and construction by Alex Lara, contractor and fine craftsman, in Ventura County.
Trex Madeira is used for a durable decking with redwood railing and traditional aluminum balusters for warmth of design.
LED strip lights mounted under cap rail. Built-in deck bench sets the tone for a pleasant conversation corner.
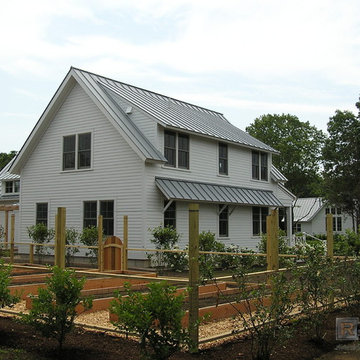
Dove gray aluminum standing seam metal roofing panels http://www.riversidesheetmetal.net/metal-roofing/
Riverside Sheet Metal
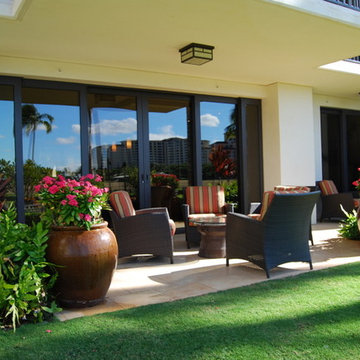
Ko Olina Resort is a luxury master-planned ocean front community located along the leeward coast of Oahu. Built on 642-acres, the resort not only includes five gated communities reflecting the architectural style of the islands. Beautifully designed, they include single family homes, town houses and condominium villas, with 2 to 3 bedrooms and baths.
Once a destination for island royalty, this luxurious resort is nestled between a private lagoon and marina on the southwestern part of the island Oahu in Hawaii. This project called for Panda’s ability to create custom high-end windows and doors on a large scale. Panda supplied 600 automated aluminum/wood clad Lift & Slide systems in various sizes, and 800 Tilt & Turn windows for this elite project.
What better way to enjoy island life than with a Panda Door System welcoming the sights indoors with virtually no obstruction. The opening for each condominum villa is 18′ wide by 8′ high with a fixed side lights on each side. Panda’s Lift & Slide complements the luxurious flavor present at this fine beach resort. Two panels pocket on each side to fully open the indoors to the outdoors for an irresistible view.
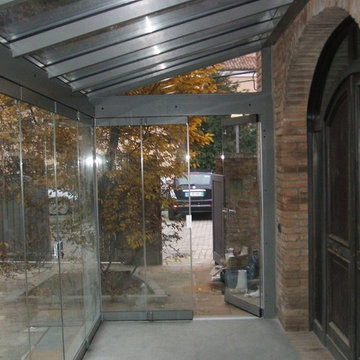
Glass and finishes
All solutions can be customized depending on the needs of the customer. For example you could decide that one of the glass panels should function like a door (therefore with the corresponding lock and handle) when the system is closed and then disappear folded up with the other panels when the system is open.
closing off patio in wood
You can choose from an infinite range of finishes for the aluminium (anodized, painted, wood effect etc.).
Instead for the glass, in addition to traditional clear, frosted or extra clear you could have stained glass or screen-printed.
glass and aluminium veranda with wood effect
Customers will have various types of floor guide rails at their disposal. Recommendations will be given according to the various functional requirements and in some cases it could be possible to go without.
GIEMME SYSTEM is noted for its attention to the smallest details, such as glass doors installed on balconies and terraces on the upper floors being equipped with a detachable hinge system, and thus enabling effective cleaning on the outside whilst staying comfortable on the inside.
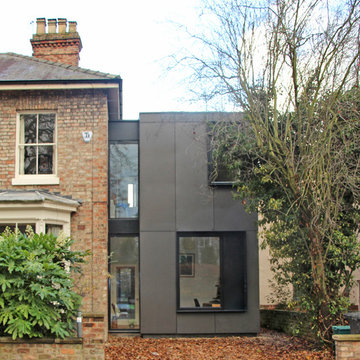
The property forms one half of a Victorian semidetached property in York Conservation Area.
The design provides a highly contemporary response to the existing Victorian property, whilst remaining subservient. A glass slot provides a visual separation between the existing brick house and the extension, and the use of dark materials gives the impression that the extension is in the house's shadow.
The design was conceived as 2 elements: a two storey element that will be clad in slate grey fibre cement cladding boards laid vertically; and a single storey element that pulls away from the two storey box into the garden, clad in horizontally laid grey stained timber boards.
A new raised terrace continues the internal floor finish externally and extends the living space seamlessly out into the garden.
Photo by Doma Architects
Aluminium Composite Panel Cladding Designs & Ideas
74
