Houzz Tours
Before & After Houzz: An Ancestral Chennai Home Is Brought Back to Life
See how Studio Context Architects modernised this 80-year-old home by re-emphasising its native roots
Houzz at a Glance
Who lives here: A couple in their 50s
Location: Chennai, Tamil Nadu
Year built: 1940s
Size: 120 square metres (1292 square feet); 2 bedrooms; 1 bathroom
Interior designer: Sharanya Srinivasan and Raghuveer Ramesh of Studio Context Architects
Photos by Suvirnath Swaminathan
Who lives here: A couple in their 50s
Location: Chennai, Tamil Nadu
Year built: 1940s
Size: 120 square metres (1292 square feet); 2 bedrooms; 1 bathroom
Interior designer: Sharanya Srinivasan and Raghuveer Ramesh of Studio Context Architects
Photos by Suvirnath Swaminathan
Before
A narrow L-shaped staircase leads visitors to the first floor of the residence, where a breezy verandah awaits. “Besides being a transitional space between the outside and the private spaces of the house, the verandah offered no added value,” says Sharanya. Raghuveer and she decided to convert the space into a bijou seating area. See how it has been transformed in the next photo.
A narrow L-shaped staircase leads visitors to the first floor of the residence, where a breezy verandah awaits. “Besides being a transitional space between the outside and the private spaces of the house, the verandah offered no added value,” says Sharanya. Raghuveer and she decided to convert the space into a bijou seating area. See how it has been transformed in the next photo.
After
The designers gave the verandah a makeover by refurbishing the floor and fixtures.
“The rafters, doors and windows were scraped to their bare skin, to bring out the beauty of the seasoned Burma teak. The cement floor was polished and treated to restore its original character,” says Raghuveer.
Paint: Asian Paints
Find a designer on Houzz to re-style your home
The designers gave the verandah a makeover by refurbishing the floor and fixtures.
“The rafters, doors and windows were scraped to their bare skin, to bring out the beauty of the seasoned Burma teak. The cement floor was polished and treated to restore its original character,” says Raghuveer.
Paint: Asian Paints
Find a designer on Houzz to re-style your home
Before
Previously, the verandah featured no ambient or accent lighting. There was also no furniture, save for some old cane chairs.
Previously, the verandah featured no ambient or accent lighting. There was also no furniture, save for some old cane chairs.
After
Sharanya and Raghuveer brought in a pair of deep-toned wooden armchairs and a petite coffee table to form a designated seating area. A granite ledge, sheltering a shoe rack underneath, sweeps the wall under the window, playing host to colourful planters and tchotchkes. A hammered brass pendant lamp illuminates the corner by the staircase.
“The verandah provides a lovely spot to enjoy a cup of tea or spend an evening with family and friends,” says Raghuveer.
Sharanya and Raghuveer brought in a pair of deep-toned wooden armchairs and a petite coffee table to form a designated seating area. A granite ledge, sheltering a shoe rack underneath, sweeps the wall under the window, playing host to colourful planters and tchotchkes. A hammered brass pendant lamp illuminates the corner by the staircase.
“The verandah provides a lovely spot to enjoy a cup of tea or spend an evening with family and friends,” says Raghuveer.
Before
Before the renovation, the corridor-style living area to the right of the verandah hosted a sofa along one wall and a dining table along another, while the rest of the room was used for miscellaneous storage.
Before the renovation, the corridor-style living area to the right of the verandah hosted a sofa along one wall and a dining table along another, while the rest of the room was used for miscellaneous storage.
After
The elongated room is now divided into two parts by a perforated screen. The part leading in from the verandah serves as a vestibule-cum-study, providing a deliberate pause between the entrance and the living room on the other side of the screen. A plantation chair rests in one corner, while alcoves along the wall act as bookshelves. The red oxide floor remains untouched, although its newfound sheen ties in with the contemporary aesthetic.
Plantation chair: Mani’s, Chennai
Want an awe-inspiring entrance? Explore these earthy and modern ideas
The elongated room is now divided into two parts by a perforated screen. The part leading in from the verandah serves as a vestibule-cum-study, providing a deliberate pause between the entrance and the living room on the other side of the screen. A plantation chair rests in one corner, while alcoves along the wall act as bookshelves. The red oxide floor remains untouched, although its newfound sheen ties in with the contemporary aesthetic.
Plantation chair: Mani’s, Chennai
Want an awe-inspiring entrance? Explore these earthy and modern ideas
Here is a view of the screen that separates the vestibule from the living room (vestibule featured at the back, living room in foreground).
Look for furniture and accessories on Houzz
Look for furniture and accessories on Houzz
Before
The living area was light-starved and had no functional zones. Without a foyer or vestibule to visually demarcate it from the verandah, it also lacked privacy.
The living area was light-starved and had no functional zones. Without a foyer or vestibule to visually demarcate it from the verandah, it also lacked privacy.
After
Beyond the perforated screen (pictured previously) lies the living room. Here, a traditional wooden divan and armchairs with cream cushions form a U-shaped seating layout. The muted upholstery is complemented by blinds and cushions repurposed from silk saris. An antique chest, heirloom accents and black-and-white family photographs dot the room, recalling memories past.
Here are valuable tips from design professionals on how to make the most of your living room
Beyond the perforated screen (pictured previously) lies the living room. Here, a traditional wooden divan and armchairs with cream cushions form a U-shaped seating layout. The muted upholstery is complemented by blinds and cushions repurposed from silk saris. An antique chest, heirloom accents and black-and-white family photographs dot the room, recalling memories past.
Here are valuable tips from design professionals on how to make the most of your living room
“The living room, now with an added layer of privacy, is adorned with elements typical of a South Indian household. The couple was very enthusiastic about the choice of decor. The furniture was sourced from various craft emporiums and antique furniture bazaars,” says Raghuveer.
Doors on either side of the living room provide access to the bedrooms. The door on the right leads to the master bedroom, while the one on the left indicates the guest bedroom.
Sofas and divan: Mani’s, Chennai; centre table: Purple Turtles
Doors on either side of the living room provide access to the bedrooms. The door on the right leads to the master bedroom, while the one on the left indicates the guest bedroom.
Sofas and divan: Mani’s, Chennai; centre table: Purple Turtles
A wooden double door with slender brass handles connects the vestibule to the home’s only bathroom.
“With metallic handles and vertical grooves, we created the bathroom door to look like a spiffy accent. This was done to camouflage its awkward position in the centre of the house,” says Sharanya.
Tiles: Gayafores
Follow these pointers to choose the interior door that’s suited for you and your home
“With metallic handles and vertical grooves, we created the bathroom door to look like a spiffy accent. This was done to camouflage its awkward position in the centre of the house,” says Sharanya.
Tiles: Gayafores
Follow these pointers to choose the interior door that’s suited for you and your home
Striking geometric tiles on the floor and wall are the focal point of the bathroom. Wooden embellishments under the sink counterbalance the vibrant palette, while a circular mirror offers a curvilinear edge to the angular shapes and cuts.
Get an expert from Houzz to smarten up your bathroom
Get an expert from Houzz to smarten up your bathroom
Before
“The master bedroom was dingy and dark. With its limited footprint in mind, we wanted to make this bedroom minimalist, light-filled and clutter-free. As the before-and-after photos will show you, we managed to achieve what we set out for,” Sharanya says.
“The master bedroom was dingy and dark. With its limited footprint in mind, we wanted to make this bedroom minimalist, light-filled and clutter-free. As the before-and-after photos will show you, we managed to achieve what we set out for,” Sharanya says.
After
Srinivasan and Ramesh chose a cobalt and daisy palette for the master bedroom, a combination they were certain would dial up the luminosity. A sloping white terracotta roof overarches the bedroom, while the feature wall has a blue ethnic-print wallpaper. An inverted palette of white and blue highlights the blinds. The floor is covered in grey cement tiles.
“The artwork here, composed of neatly framed moral science posters from the ’80s and ’90s, is a hat tip to childhood memories from school,” says Raghuveer.
Cots and wardrobes: Mani’s, Chennai; furnishings: FabIndia
See why blue can be the perfect hue in your bedroom
Srinivasan and Ramesh chose a cobalt and daisy palette for the master bedroom, a combination they were certain would dial up the luminosity. A sloping white terracotta roof overarches the bedroom, while the feature wall has a blue ethnic-print wallpaper. An inverted palette of white and blue highlights the blinds. The floor is covered in grey cement tiles.
“The artwork here, composed of neatly framed moral science posters from the ’80s and ’90s, is a hat tip to childhood memories from school,” says Raghuveer.
Cots and wardrobes: Mani’s, Chennai; furnishings: FabIndia
See why blue can be the perfect hue in your bedroom
“The guest bedroom doubles as a space for conducting tuitions. The dual entry from the foyer and the living room ensure both a private and common entrance,” says Sharanya.
A bright-yellow accent wall acts as a backdrop for the bed. The adjacent wall is anchored by a wooden desk and chair.
A bright-yellow accent wall acts as a backdrop for the bed. The adjacent wall is anchored by a wooden desk and chair.
Read more:
Mumbai Houzz: This 40th-Storey Den Bridges the Sky and the Sea
Houzz Tour: A Contemporary Pool House Nestled in Rural Bengal
Tell us:
What did you like most about this home? Tell us in Comments below.
Mumbai Houzz: This 40th-Storey Den Bridges the Sky and the Sea
Houzz Tour: A Contemporary Pool House Nestled in Rural Bengal
Tell us:
What did you like most about this home? Tell us in Comments below.



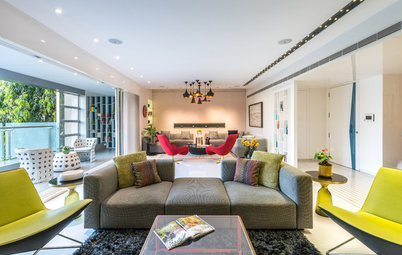
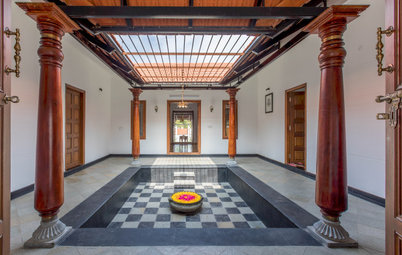
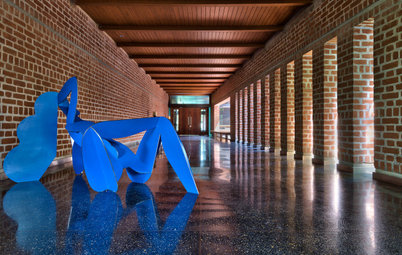
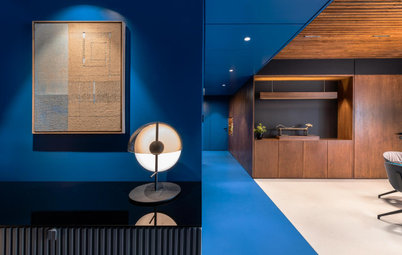
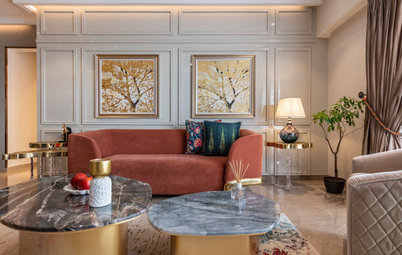
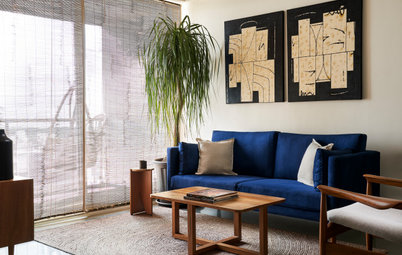
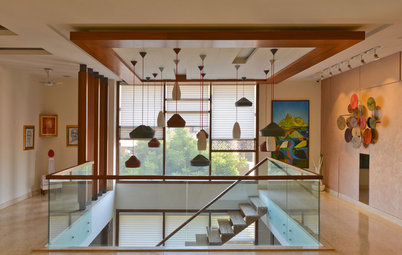
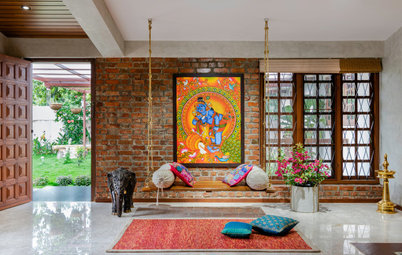
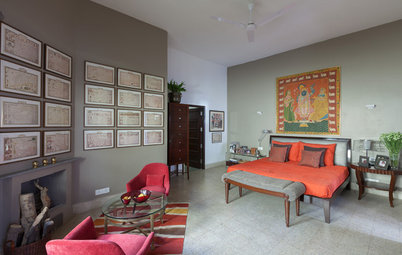
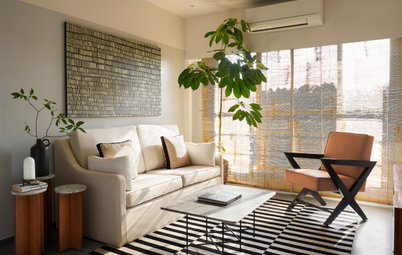
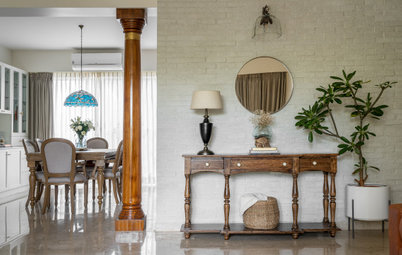
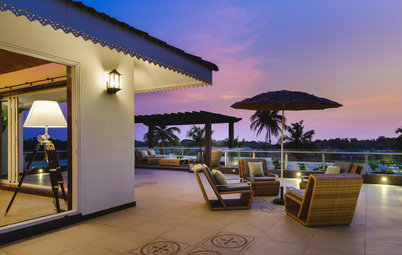
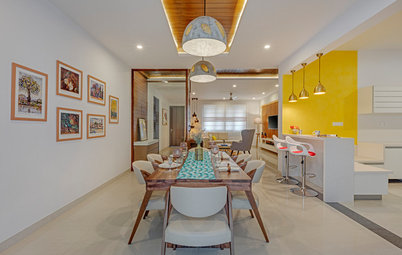
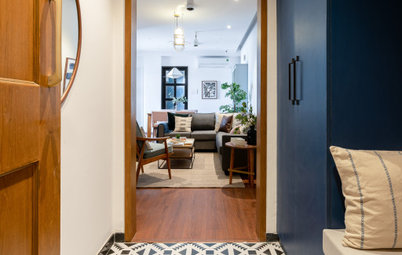
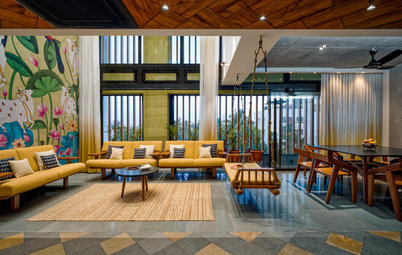
Adds Raghuveer Ramesh, co-founder and principal architect with Sharanya, “The structure itself was designed with load-bearing walls and a Madras terrace roof that underpins the brick roof above. We strove to maintain the ethos of the home while modernising it to suit today’s lifestyle.”