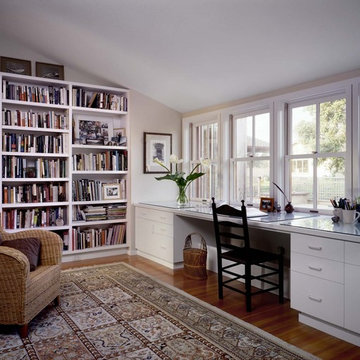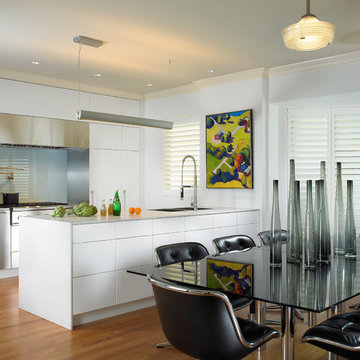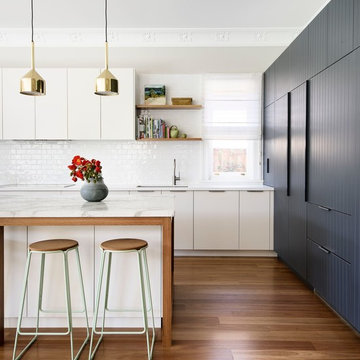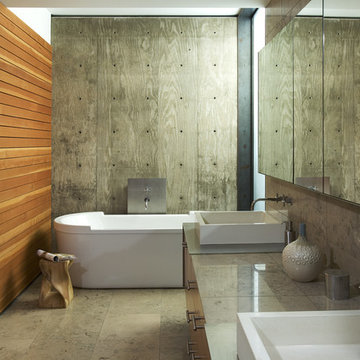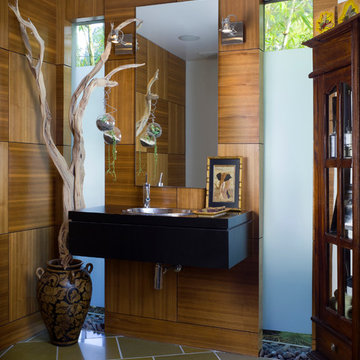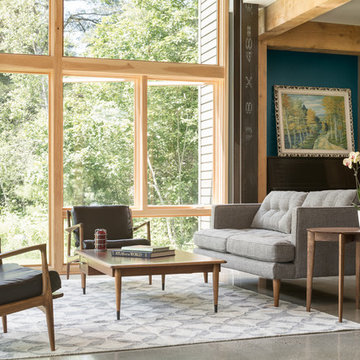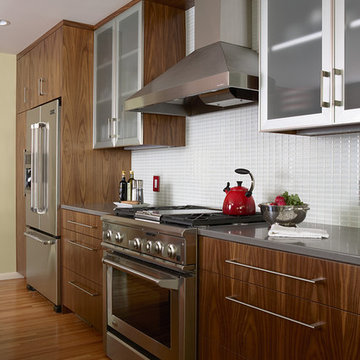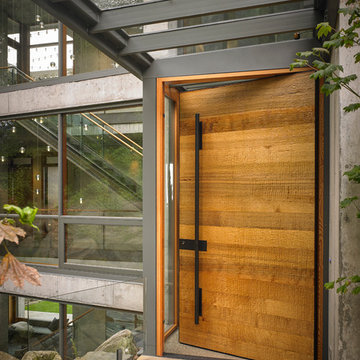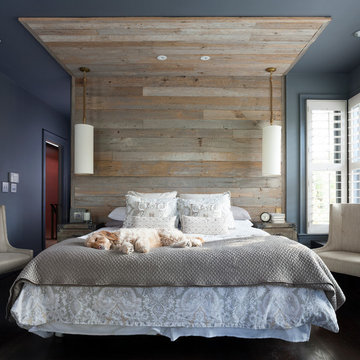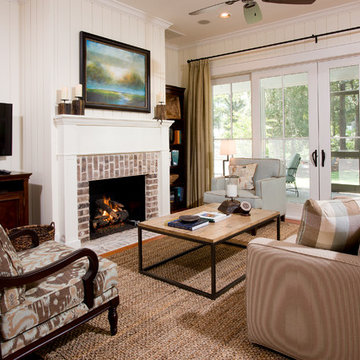Wood and Glass Partition Designs & Ideas
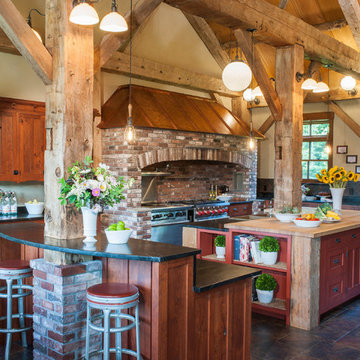
This spectacular barn home features custom cabinetry in the kitchen, office, four bathrooms including the master and the laundry room. Design details include glass doors, finished ends, finished interiors, furniture ends, knee brackets, wainscotings, pegged doors and drawer fronts, Arts & Crafts moulding and brackets, designer clipped stiles, mission plank interior backs, solid wood tops, valances, towel bars and more!
Kitchen
Wood: Knotty Cherry & Maple
Finish: Candlelight Stain, Natural & Barn Red over Pitch Black Milk Paint, Burnished.
Doors: Craftsman with pegs
Photo Credit: Crown Point Cabinetry
Find the right local pro for your project
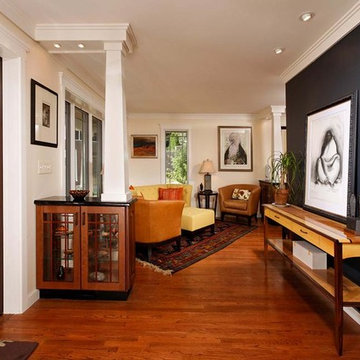
2011 NARI CAPITAL COTY FINALIST AWARD WINNER
This 1970’s split-level single-family home in an upscale Arlington neighborhood had been neglected for years. With his surrounding neighbors all doing major exterior and interior remodeling, however, the owner decided it was time to renovate his property as well. After several consultation meetings with the design team at Michael Nash Design, Build & Homes, he settled on an exterior layout to create an Art & Craft design for the home.
It all got started by excavating the front and left side of the house and attaching a wrap-around stone porch. Key design attributes include a black metal roof, large tapered columns, blue and grey random style flag stone, beaded stain ceiling paneling and an octagonal seating area on the left side of this porch. The front porch has a wide stairway and another set of stairs leads to the back yard.
All exterior walls of the home were modified with new headers to allow much larger custom-made windows, new front doors garage doors, and French side and back doors. A custom-designed mahogany front door with leaded glass provides more light and offers a wider entrance into the home’s living area.
Design challenges included removing the entire face of the home and then adding new insulation, Tyvek and Hardiplank siding. The use of high-efficiency low-e windows makes the home air tight.
The Arts & Crafts design touches include the front gable over the front porch, the prairie-style grill pattern on the windows and doors, the use of tapered columns sitting over stone columns and the leaded glass front door. Decorative exterior lighting provides the finishing touches to this look.
Inside, custom woodwork, crown molding, custom glass cabinets and interior pillars carry the design. Upon entering the space, visitors face a large partition that separates the living area from a gourmet Arts & Crafts kitchen and dining room.
The home’s signature space, the kitchen offers contrasting dark and light cherry cabinets. Wide plank hard wood floors, exotic granite counters and stainless steel professional-grade appliances make this a kitchen fit for any chef.
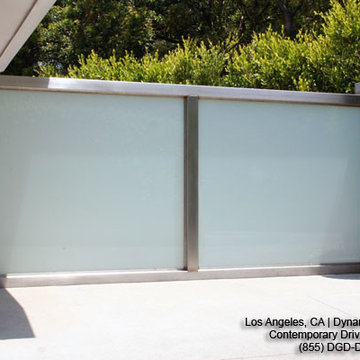
Los Angeles, CA - Dynamic Garage Door custom designs modern driveway gates using a multitude of commonly available materials such as stainless steel, glass, solid woods and composite materials. These custom designed modern gates were crafted out of slick stainless steel frames with frosted glass panes that are typically used in modern architecture today. Don't sacrifice the architectural essence of your contemporary home because you haven't found the right design firm. Dynamic Garage Door is your one-stop firm providing you with customized designs, world-class manufacturing and skilled installation of custom architectural driveway gates and garage doors. We are the experts in gate automation as well as design and manufacturing. Let us know what you envision and we will make it a reality for you.
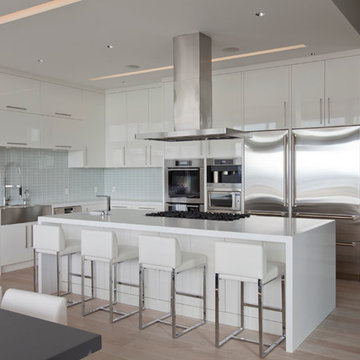
interiors: Tanya Schoenroth Design, architecture: Scott Mitchell, builder: Boffo Construction, photo: Janis Nicolay
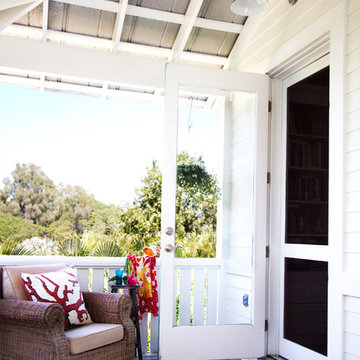
Located along Florida's Indian River this outdoor living area is an oasis. The family often enjoys relaxing outside well into the evening.

Description: Bathroom Remodel - Reclaimed Vintage Glass Tile - Photograph: HAUS | Architecture
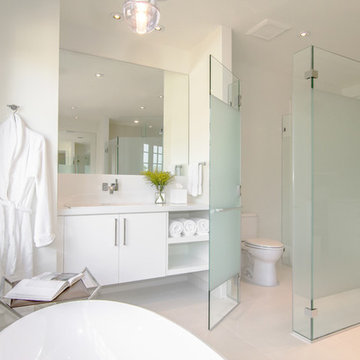
Design by Lauren Levant, Photography by Ettore Mormille, for Jennifer Gilmer Kitchen and Bath
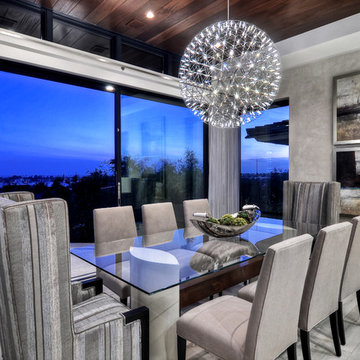
Neutral shades of gray and tan create a peaceful, relaxing place to dine while enjoying the spectacular coastal view beyond slide-away glass doors. The glass dining table is surrounded by solid, armless upholstered chairs with striped armed chairs on each end. A sphere shaped chandelier pops against the planked mahogany wood ceiling.
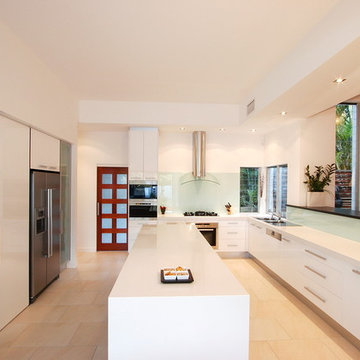
Spacious kitchen, high gloss white 2 pac cabinets, dark stained wood feature elements, concealed walk-in-style pantry , 70mm Quartz bench tops, canopy, minimal, recessed lighting, integrated appliances, glass splashback, tall cabients to ceiling, tile floor, feature timber grain wine racks with back lit display section.
Wood and Glass Partition Designs & Ideas
106
