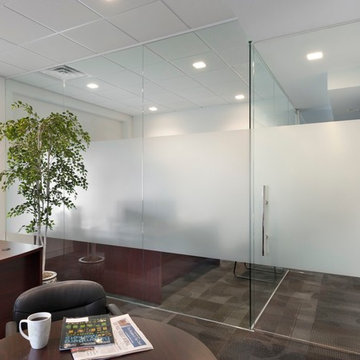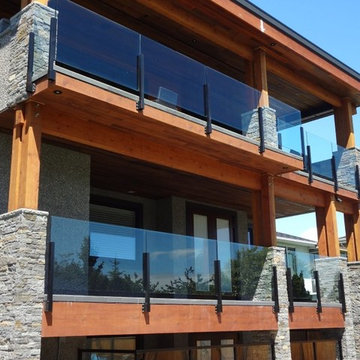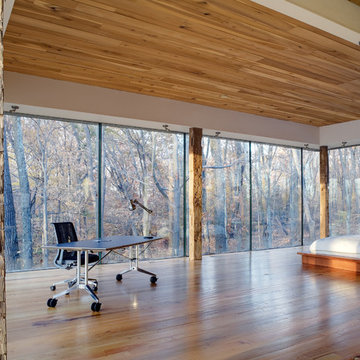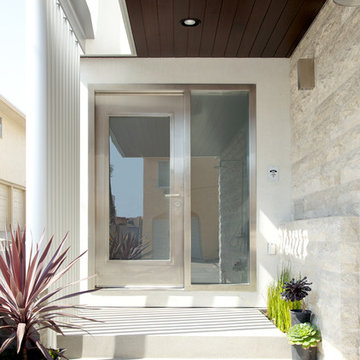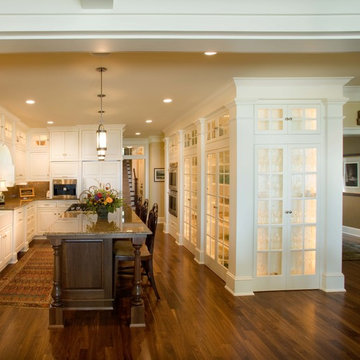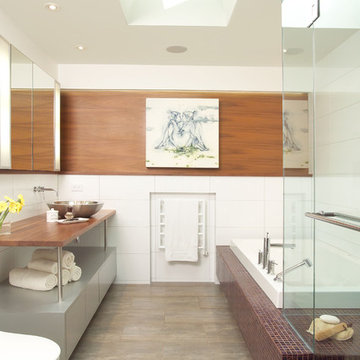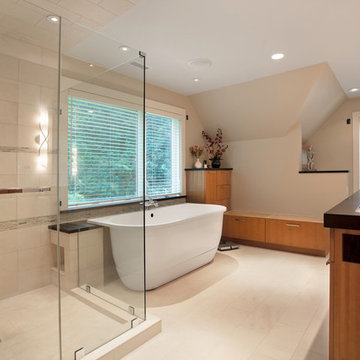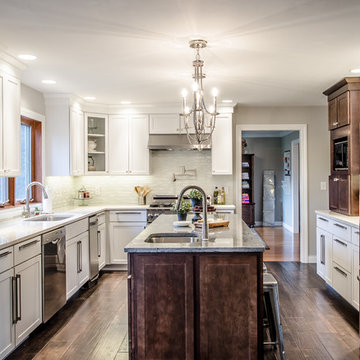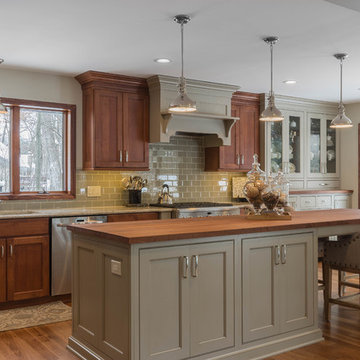Wood and Glass Partition Designs & Ideas
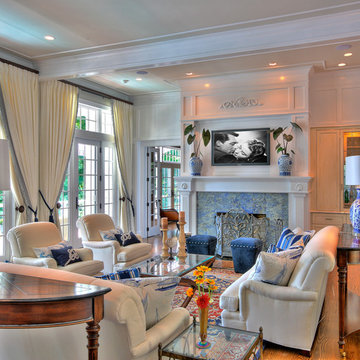
Crème, white and navy colors are dominant in the Nantucket inspired room. Twelve foot ceilings and distinctive millwork painted a high gloss white; define the main floor area of the home.
A hidden bar features seeded glass doors with handmade antique silver mullions. The doors open to reveal a full wet bar with marble counter, polished nickel bar sink and Sub Zero beverage center. The bespoke sofas and chairs are covered in a sunbrella fabric for ease of care. Floor to ceiling custom draperies, which cover the entry wall, open to reveal a spectacular view of Candlewood Lake. Chandeliers, sconces and decorative lighting highlight antique glass and are from the Winterthur Collection.

This Neo-prairie style home with its wide overhangs and well shaded bands of glass combines the openness of an island getaway with a “C – shaped” floor plan that gives the owners much needed privacy on a 78’ wide hillside lot. Photos by James Bruce and Merrick Ales.
Find the right local pro for your project
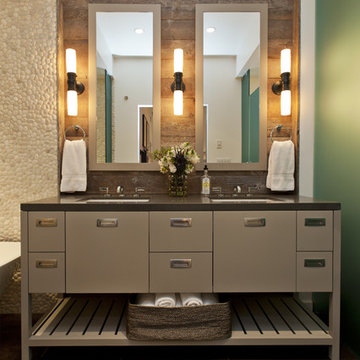
Master Bathroom- using reclaimed barn board as backsplash (treated with marine grade matte finish to protect wood from water damage), custom vanity by Fiorella Design.
Frank Paul Perez Photographer
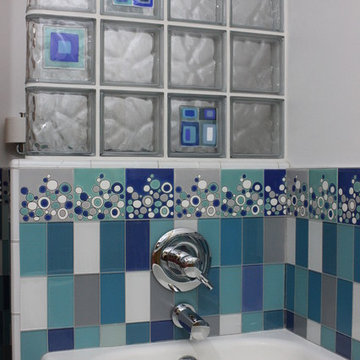
The glass block partition wall here is both functional and fun for this kid's bathroom in a midcentury modern home. The glass tile units add a one of a kind look. The Brizo faucet in polished chrome gives the room a sophisticated look.
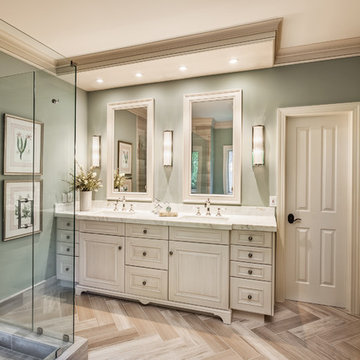
This master bath renovation boasts Wood-Mode cabinetry in Vintage White with pewter Top Knobs hardware. The frameless glass shower enclosure serves to visually enlarge the space as does the herring bone patterned travertine tile. Onyx countertop, mirrored image ceiling detail over the vanity, Kohler Ladena sinks, and Rohl faucets accentuate the timeless design.
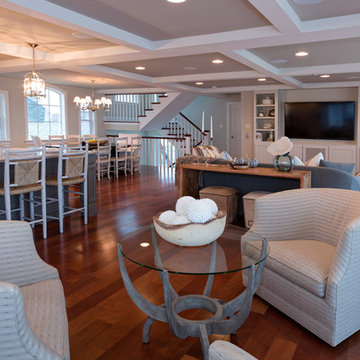
All furniture and accessories are bought through Candice Adler Design LLC and can be shipped throughout the country.
Photographs by Studio 53 - Alex Anton
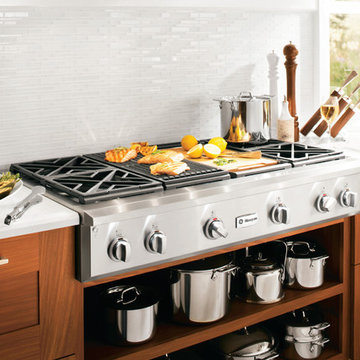
The gorgeous white glass subway tiles create a fresh look in this kitchen backsplash. The varying sizes used in this mosaic blend add even more interest to the clean, modern space.
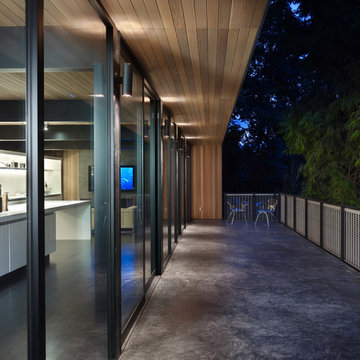
This modern deck by chadbourne + doss architects is sheltered by a cedar clad roof overhang that wraps down the side walls grounding the home to its site.
Photo by Benjamin Benschneider

The clients were looking for a modern, rustic ski lodge look that was chic and beautiful while being family-friendly and a great vacation home for the holidays and ski trips. Our goal was to create something family-friendly that had all the nostalgic warmth and hallmarks of a mountain house, while still being modern, sophisticated, and functional as a true ski-in and ski-out house.
To achieve the look our client wanted, we focused on the great room and made sure it cleared all views into the valley. We drew attention to the hearth by installing a glass-back fireplace, which allows guests to see through to the master bedroom. The decor is rustic and nature-inspired, lots of leather, wood, bone elements, etc., but it's tied together will sleek, modern elements like the blue velvet armchair.
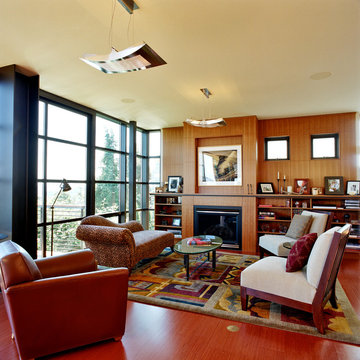
One of the most commanding features of this rebuilt WWII era house is a glass curtain wall opening to sweeping views. Exposed structural steel allowed the exterior walls of the residence to be a remarkable 55% glass while exceeding the Washington State Energy Code. A glass skylight and window walls bisect the house to create a stair core that brings natural daylight into the interiors and serves as the spine, and light-filled soul of the house.
Wood and Glass Partition Designs & Ideas
102
