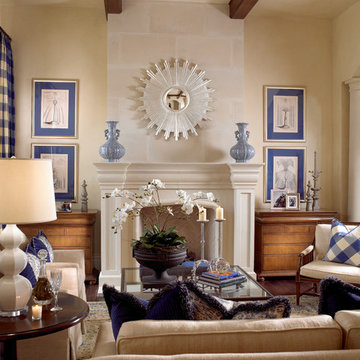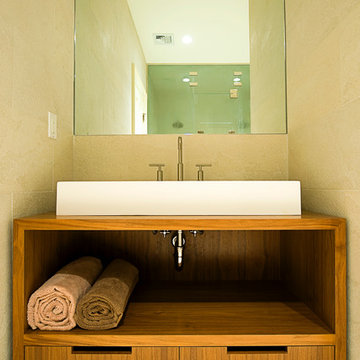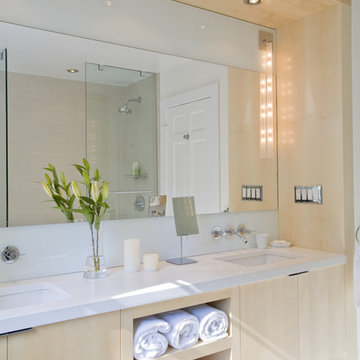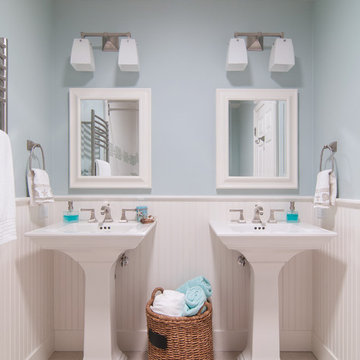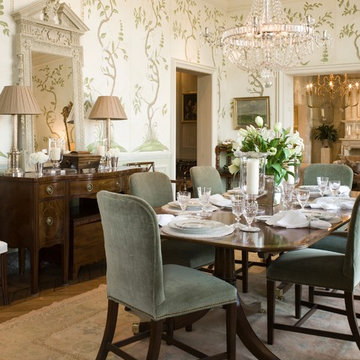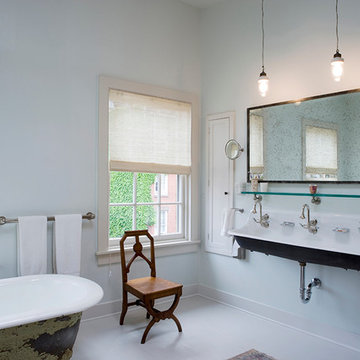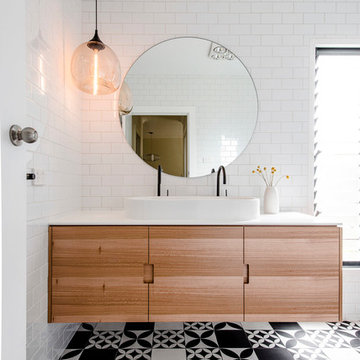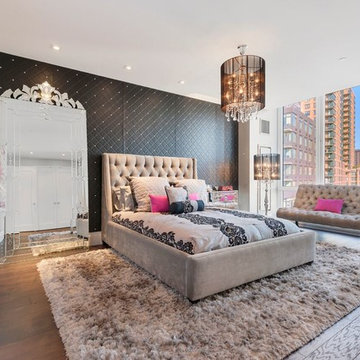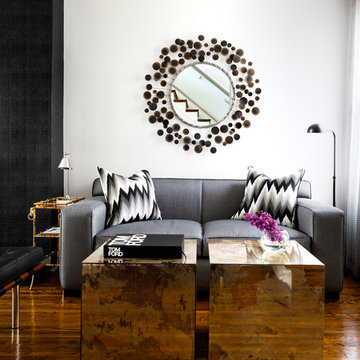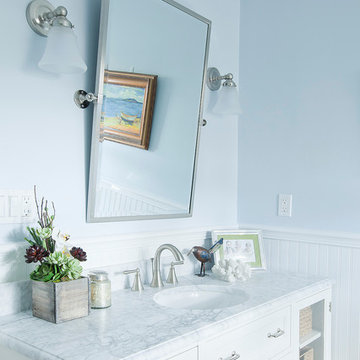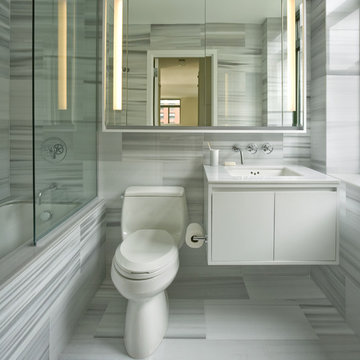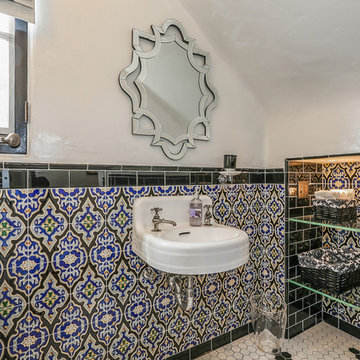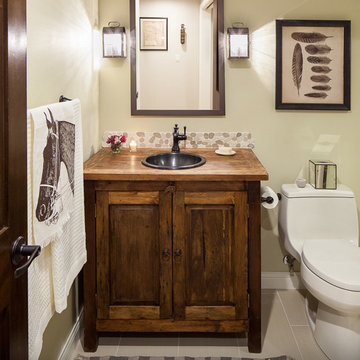Wash Basin Mirror Designs & Ideas
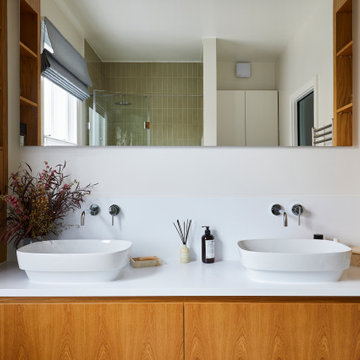
We designed a bespoke vanity unit in oak for the master en-suite, with display shelves & large storage drawers underneath. The white Corian worktop & splashback contrasts with the warmth of the oak, ad is a practical but stylish surface for the countertop basins.
Find the right local pro for your project
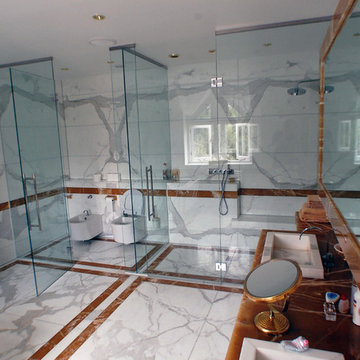
The client wanted us to create a stunning unique luxurious marble bathroom for their master ensuit. In a large bathroom they wanted a large double vanity, a bath, a separate shower with a seat, wc & bidet.
After looking at different sample combinations we had offered, the client wanted us to come up with a design using Calacatta Ora marble and Honey Onyx.
Knowing how beautifully calacatta ora can be book matched we decided to create book-match each floor area, boarded by honey onyx,
We ran a honey onyx border around the walls at the same height as the vanity, when the border reached the vanity we created a mitred honey onyx vanity top with inset fabricated calacatta basins.
Above the vanity was a large mirror with a back-lit honey onyx frame, in order to avoid any shadows in the back-lighting from the fixings, the onyx frame was bonded to a bespoke glass frame, the fixing to the boxing that held the lighting were then hidden behind the mirror.
For such a large room a normal bath looked tiny so we opted for the bette spa bath, this is under-mounted in a mitred marble surround to give the appearance of the bath being encased in a giant block of stone. This was to be given the effect of floating by recessed mirror kicker plinth.
The wc & bidet are separated from the shower enclosure by a floor to ceiling shower screen, both opening into the main area, the cistern boxing continues into the shower area creating a shelf before dropping down to create a shower seat.
Book-matched panels to the walls as well as the floor meant every slab selection and every line of cut was overseen and chosen by the designer.
The result is a truly unique one of a kind bathroom.
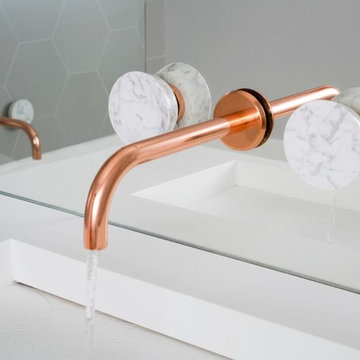
Modern and minimal copper basin tap acts as a design feature to contrast the pastel tiles of the bathroom.
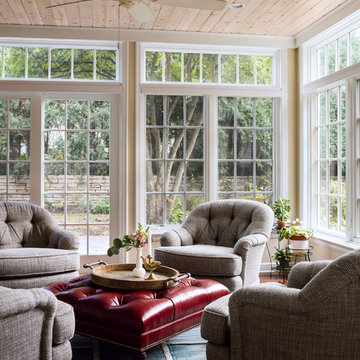
The sunroom features large windows with transoms, allowing more natural light into the space and offering visual and physical access to the homeowners' gardens. The lightly white-washed tongue and groove ceiling adds texture and interest.
Photo Credit - David Bader
Interior Design Partner - Jeff Wasserman
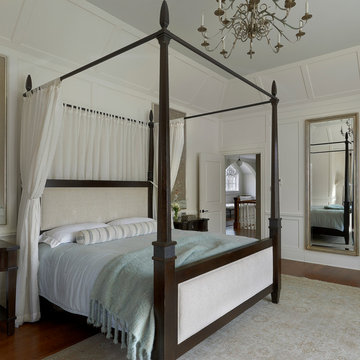
four poster bed, canopy bed, chandelier, full length wall mirror, framed mirror, beige area rug, light blue bedding
Photography by: Tony Soluri
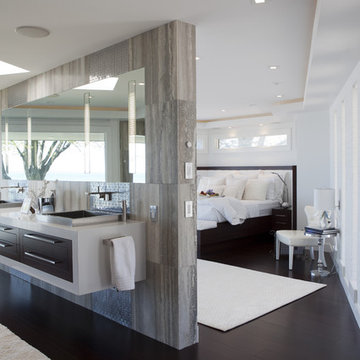
Taking full advantage of its spectacular setting on a sandy beach along the Great Lakes shoreline, this 70’s masterpiece was meticulously transformed into a bachelor’s space full of technology and light. Floor-to-ceiling windows encase the modern floor plan and illuminate the luster of the dark bamboo flooring and zebra wood cabinetry throughout. The great room commands particular attention, with a fireplace focal wall of marble placed on the diagonal and all-white furniture, making it aesthetically pleasing from every perspective. The master suite includes a custom-designed king-size bed and mirrored wall, an all-marble bathroom with a 12-head performance shower, and a full walk-in closet fit for a king
Wash Basin Mirror Designs & Ideas
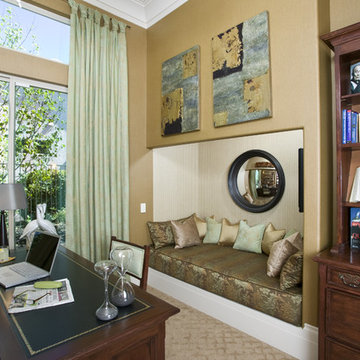
Please visit my website directly by copying and pasting this link directly into your browser: http://www.berensinteriors.com/ to learn more about this project and how we may work together!
A beautiful, and very functional, home study complete with a sleeping niche! Robert Naik Photography.
75
