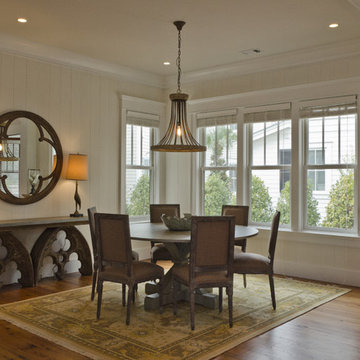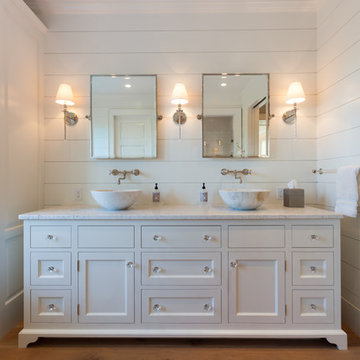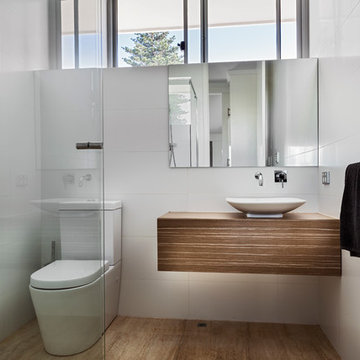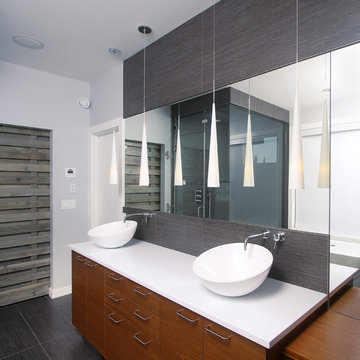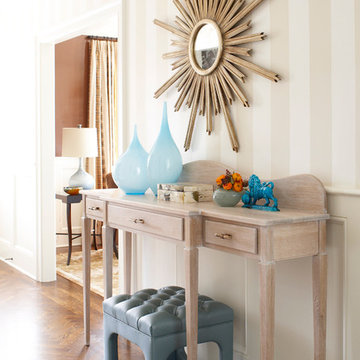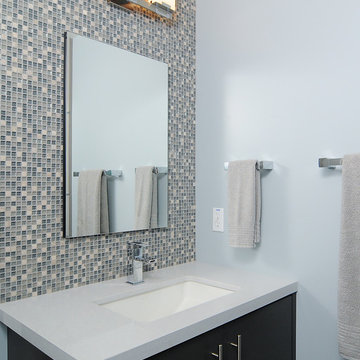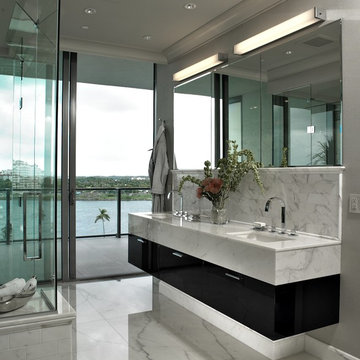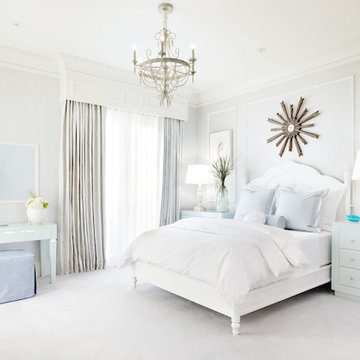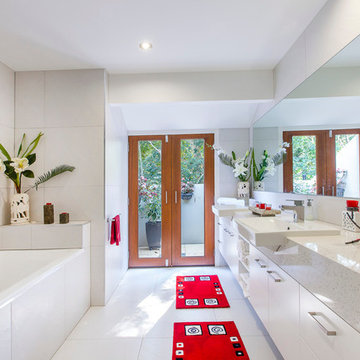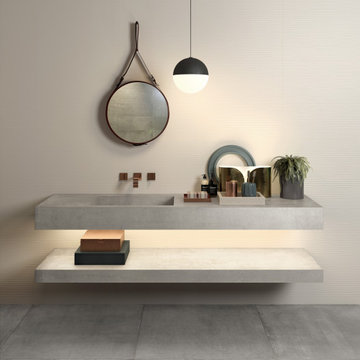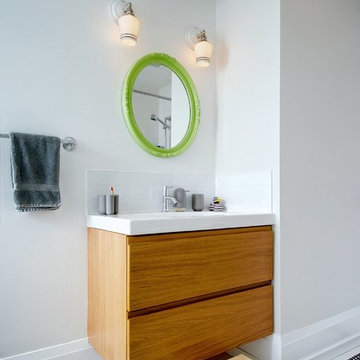Wash Basin Mirror Designs & Ideas
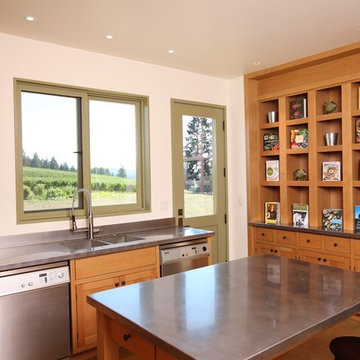
This project features a Zinc Tasting Bar with Integral Zinc sink, Zinc Countertops by the Range, Vintage 3 Exhaust and Fireplace Hood (4 total) with Vintage 3 wrapped Chimney, Custom Spark Arrestors, Stainless Steel Kitchen Counters, Back Splash and Integral Sink, and Stainless Steel Wash Basins
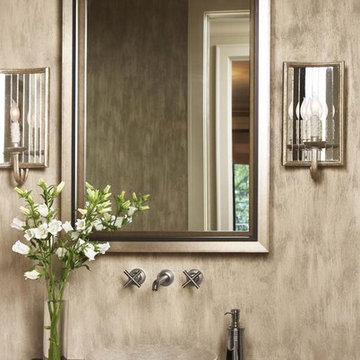
This home at The Cliffs at Walnut Cove is a fine illustration of how rustic can be comfortable and contemporary. Postcard from Paris provided all of the exterior and interior specifications as well as furnished the home. The firm achieved the modern rustic look through an effective combination of reclaimed hardwood floors, stone and brick surfaces, and iron lighting with clean, streamlined plumbing, tile, cabinetry, and furnishings.
Among the standout elements in the home are the reclaimed hardwood oak floors, brick barrel vaulted ceiling in the kitchen, suspended glass shelves in the terrace-level bar, and the stainless steel Lacanche range.
Rachael Boling Photography
Find the right local pro for your project
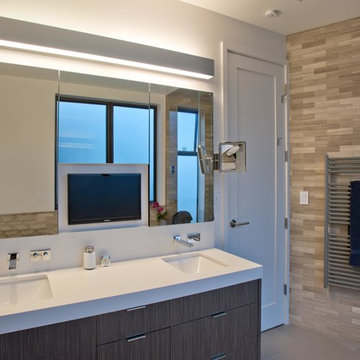
In the master bath a linear vanity light mounted above the mirror provides ample up and downlighting without any glare. This was a standard fixture modifed to fit the space. The end result: custom look without the custom price! Indivar Sivanathan Photography, Feldman Architects.
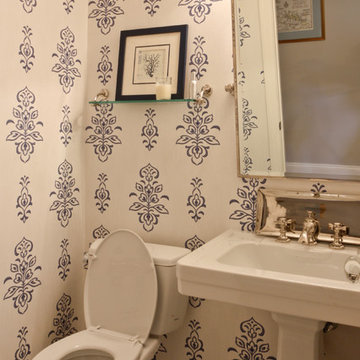
The first floor powder room continues the home's nautical color scheme of navy and white. Thibaut's St. Barth's wallpaper is a standout against the traditional pedestal sink, Restoration Hardware fixtures, and classic Carrara Marble hexagon tiled floor.
Photo by Mike Mroz of Michael Robert Construction
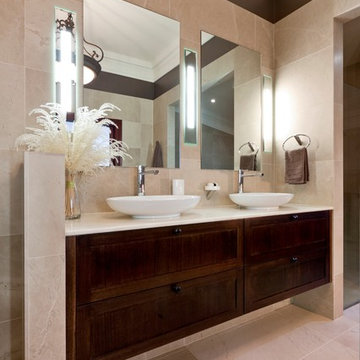
The house…
Situated in the elevated and prestigious suburb of Clayfield, one of Brisbane’s oldest and most established suburbs, this two story federation style manor is reminiscent of an age gone by.
The character and eclectic filled house was built in 1926 and whilst it has undergone various renovations over the years, the home still retains its appealing character and period features and proudly stands as a piece of Clayfield’s architectural history.
The brief…
Like many of the residents of Clayfield the owners are a professional middle aged couple and my client a female high court barrister.
Whilst the home boasts a spacious master bedroom ensuite, my client desired a bathroom of her very own – her own ‘personal sanctuary’. The existing main bathroom on the 2nd storey (opposite the main bedroom) provided the perfect space.
Elegant, soft and sophisticated were keywords used by the client to describe the desired feel of her proposed new bathroom and the brief she gave was clear - to design a ‘feminine but practical space’. She insisted that the room have the feeling and grandeur of the traditional home. However whilst she wanted to ensure respect was paid to the homes original features it was imperative that the bathroom incorporated the functions of a modern retreat.
Another request from the client was for an open layout that still included a private space for both the water closet and shower.
The solution…
The first task was to re-define the new space. The dividing wall that separated the previous bathroom and an un-used storage room (positioned directly behind the bathroom) was opened up. This not only paved the way for a much larger room but also allowed for more natural light, which was now able to flood the room through the retained lead lighting on the far eastern wall (once only seen from the old storage room).
We then set out to design a space that perfectly merged the traditional features in the room with a contemporary layout and understated modern finishes. To create consistency between the new and existing architecture we retained the raked ceiling and kept the original cornice, timber doorways and windows intact.
Echoing the style of the home we drew inspiration from the existing ‘lady of spring’ leadlight window from the original home. Setting the theme of the space the stunning piece of artwork provided the ideal backdrop and a focal point when entering the bathroom.
The challenge was to make the space private and intimate (as requested by the client) without destroying the sense of openness. To optimise the space we divided it up into task specific zones. The existing cavity between the two floors was large enough to allow us to reposition all services. A modern feminine take on the built in bath, a curved hob, follows the luxurious shape and softens the space.
In keeping with the clients request for a private shower and toilet, a large and very private shower was strategically positioned opposite the bath. With this in place a water closet with wall hung toilet was purposely positioned in the back left of the bathroom as not to detract from the overall design and provide the ultimate privacy.
At the front and entrance of the bathroom, custom cabinetry was designed to provide maximum storage and functionality. On the Southern wall a floating ‘double’ vanity and the Northern wall a dressing table complete with floating glass shelves offers a contemporary silhouette and functional eye level storage for perfumes and make up.
Extending on from the dresser is a large daybed which includes built in storage for towels, mats and other bathroom necessities.
Style & Feel
The rich palette of materials and finishes offers plenty of texture and movement and complements the classic and eclectic style of the home. The use of a large format ‘Royal Beige’ marble tile throughout create an air of spaciousness and cocooning, while the Sicis feature walls of exquisite glass ‘chestnut’ mosaics provides visual interest in the space.
Harmonising with the chestnut mosaic tiles, the richness of the Walnut stained Victorian Ash speaks the classical language and the profiled doors convey a sense of tradition in the redesign.
Drawing on the colour red seen in the ‘lady of spring’ lead lighting and to provide a punch of colour and feminine sophistication, ruby red velvet was selected for the upholstery ottoman and day bed. The upholstery also helps balance the space and further softens the room.
Elegant yet modern fixtures were selected again for their soft shape and feminie feel as well as being empathetic to the character of the home.
Small touches also enhance the private space such as the ease of grabbing a cozy heated towel from the heated towel rack as you step out of a relaxing hot bath or shower.
Even the simple inclusion of a dark painted boarder around the perimeter of the room creates a sense of warmth.
Lighting
Lighting for the re-designed room has been more directed at work areas with make-up lights strategically placed either side of both the vanity mirrors and dressing table mirror. Soft light for soaking in the tub is achieved with a wall dimmer connected to the main lighting. And adding a touch of opulence is a suspended classic ‘Larissa’ pendant from Custom Lighting.
Summary
It’s always a challenge designing a modern space that is sympathetic to a century old home and that conveys a sense of the age and the original architecture. But this design is proof that this can be achieved by creating a modern layout, layering classic finishes with contemporary forms.
The end result is a bathroom that possesses everything the client desires as well as reflects the personality and spirit of this beautiful home.
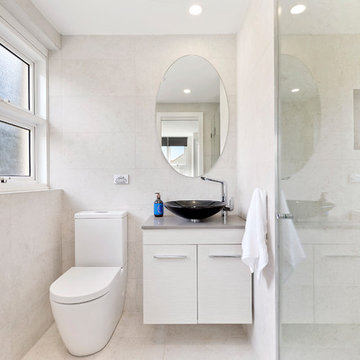
The renovated bathroom with a neutral colour scheme. Star is the black wash basin mounted on the vanity top.
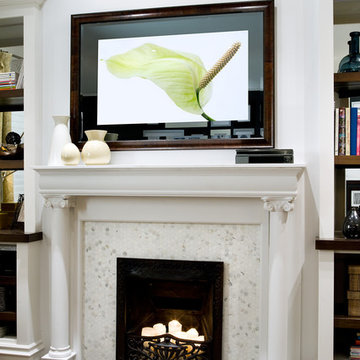
Design by Candice Olson. Candice Tells All, HGTV.
Séura Vanishing Entertainment TV Mirror vanishes completely when powered off. Specially formulated mirror provides a bright, crisp television picture and a deep, designer reflection.

an existing bathroom in the basement lacked character and light. By expanding the bath and adding windows, the bathroom can now accommodate multiple guests staying in the bunk room.
WoodStone Inc, General Contractor
Home Interiors, Cortney McDougal, Interior Design
Draper White Photography
Wash Basin Mirror Designs & Ideas
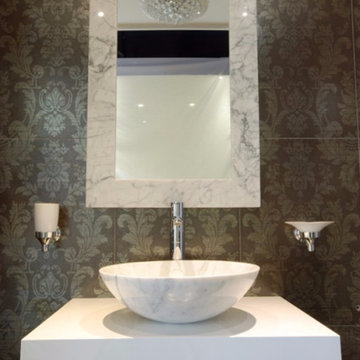
Polished Carrara marble countertop basin (43cm diameter x 14cm high) with polished carrara marble-framed mirror (91cm high by 61cm wide). I introduced this matching set to the UK market because there are very few people offering matching mirror frames for marble basins. These look absolutely stunning together.
73
