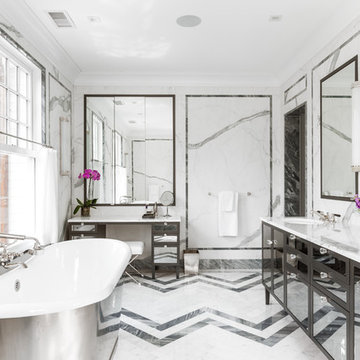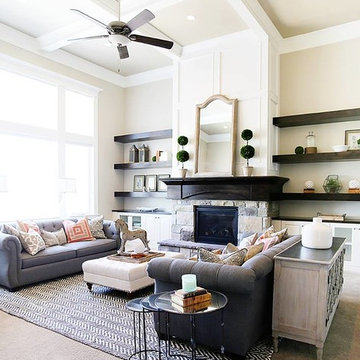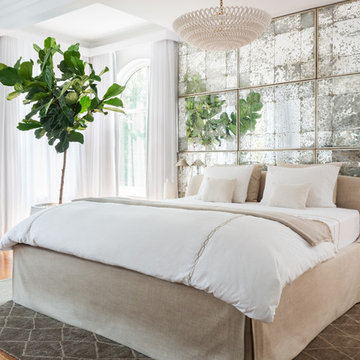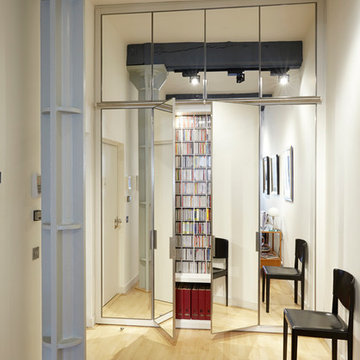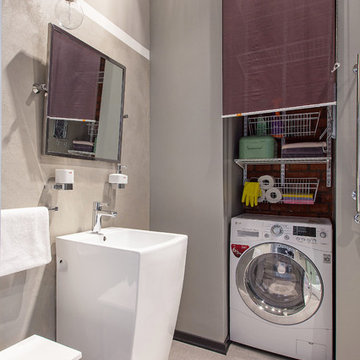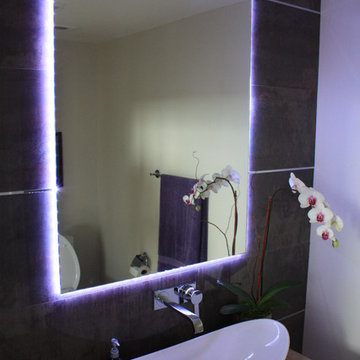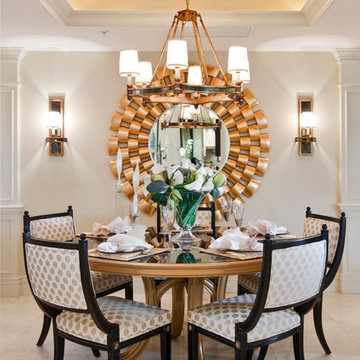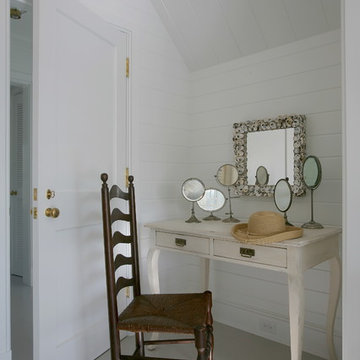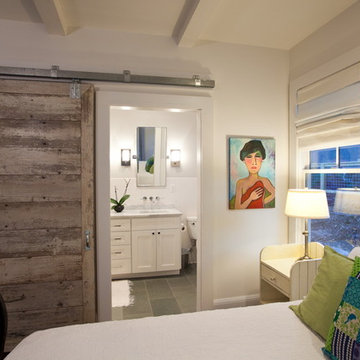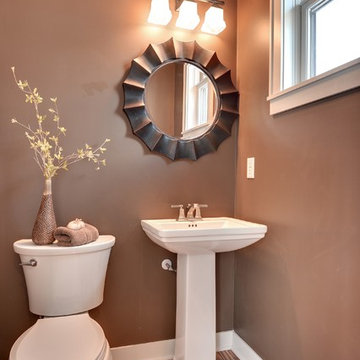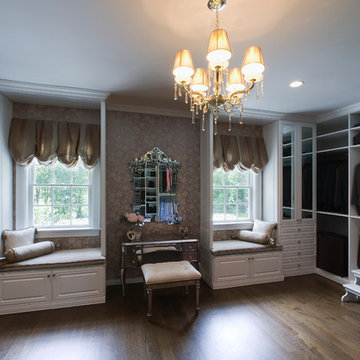Wash Basin Mirror Designs & Ideas
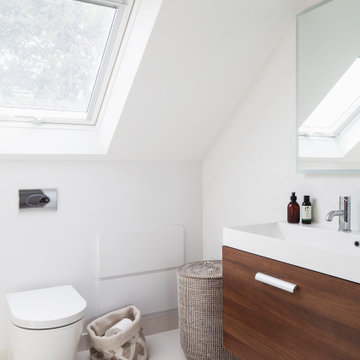
The master suite combined muted tones, textures and sumptuous finishes to emulate a luxurious hotel suite with unique origami style wall tiles for the feature end walls in the en-suite.
Find the right local pro for your project
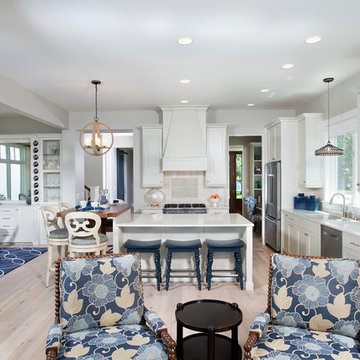
Captivated by South Haven’s natural charm and waterfront beauty, this storybook, waterfront abode is exceptionally true to its lakefront character.
Featuring over 3,600 square feet with five bedroom and three-and-a-half baths, the careful design of this open and charming layout paired with grand views from nearly every room, capture all the warmth and playfulness of lakefront living.
• A beach friendly fiber cement siding in a cheerful shade of blue blends seamlessly with the water backdrop, while contrasting white trim and darker blue window clad lend definition to the exterior.
• An impressive kitchen with stunning Ann Sachs tile backsplash, quartz countertops, richly stained bistro table and Viking Appliances overlook the generous, but clearly defined, living and dining rooms.
• Extensive built-ins with extra storage and workspace, such as a distinctive dining serving piece featuring quartz stone and a lake reflecting mirror, maximize space and make entertaining a breeze.
• Playful design elements like Thibaut wallpaper, braided hemp cabinet insets and white-washed European white oak floors complement the home’s coastal flair with nautical décor and warm hues.
• Fine finishes and rich trim details including wainscot, various painted ceilings, louvered doors on cabinetry, and fireplace surround with kitchen coordinating quartz stone, show off the intricate design gestures.
• Skillfully designed upstairs presents a restful master retreat with private balcony, two guest bedrooms, convenient laundry featuring sleek retractable doors and space maximizing built in bunk beds with ultra-clever steps that provide storage.
• The lower level’s extra guest quarters, additional laundry, full beach bath with top-to-bottom tiled shower, diligent kitchenette, beach-friendly stained concrete floors, outdoor shower that keeps sand at bay, and direct access to the sugary sands of Lake Michigan.
Photography by Chuck Heiney
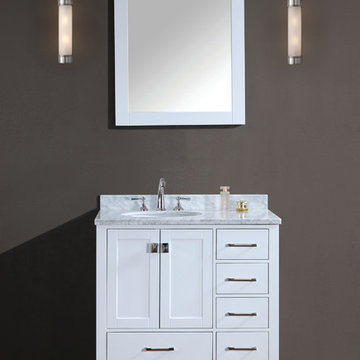
Beautiful transitional style bathroom vanity by Ari Kitchen and Bath, a new brand manufacturing quality bathroom decor at affordable prices. The new 36" Bella comes with 1" edge Italian carrara marble top, back splash, rectangle under mount CUPC basin, soft-closing drawers, concealed drawer hinges, framed mirror and solid wood bathroom cabinet. Absolutely no MDF or Particle board on any of our bathroom vanities. All of our bathroom vanities come completely assembled by the manufacturer, minimal assembly required.
Cabinet Dimensions: 36" width x 22" depth x 34.5" height
Mirror Dimensions: 30" width x 31.5" length
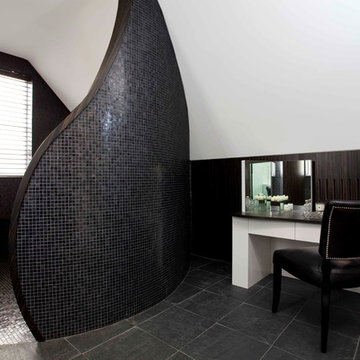
To create a sense of true elegance in the space we designed a floating vanity unit in Macassa with two sinks and walk mounted basin taps, opposite which we build an exact matching dressing table for Paddy and Bruce with lighting built into the mirrors – so every day was special…
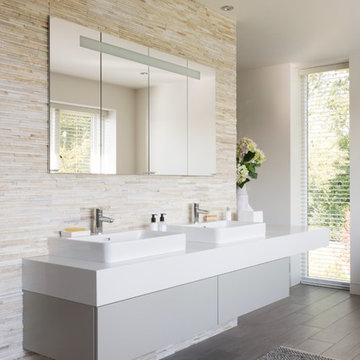
The design brief for this ensuite project was to use natural materials to create a warm, luxurious, contemporary space that is both sociable and intimate. To create a continuous flow from the master bedroom into the ensuite, wood-effect porcelain tiles run throughout the lower level and then are echoed on the base of the shower. On the walls and floors of the wet areas, the Ripples designer specified natural stone tiles to reflect the client’s love of natural materials. The clients requested a seating area in the bathroom which resulted in a clever floating bench that wraps around the central dividing wall.
In the spacious shower, a large showerhead is angled to spray water straight down into the sunken floor, ensuring splashes are kept to a minimum and eliminating the need for a glass screen. To maximise storage, meanwhile, there are mirrored cabinets recessed into the wall above the basin, complete with LED lights inside, with a bespoke vanity drawer unit underneath, and a wall-mounted tall cupboard located at the end of the bench, opposite the wet area.
The contemporary lines of the freestanding bath make for a real feature in the corner of this ensuite. The results are a beautiful ensuite which the homeowners were thrilled with and an award-winning design for Ripples.
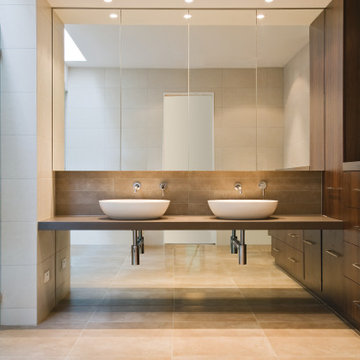
We’re having storage envy in this master ensuite with mirrored cabinets and endless drawers. To balance the visual weight of the space, compact Seascape basins sit on a thin floating vanity, allowing the mirror underneath to reflect and enlarge the ensuite.
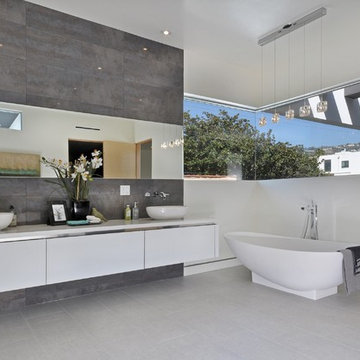
Neo 5-lt Pendant
by ET2
Like the ripples of the crystal clear sea, the Neo Collection offers serenity for all environments. Originating from a sleek Polished Chrome body, each crystal envelopes its own xenon bulb, adding a touch of element to any design.
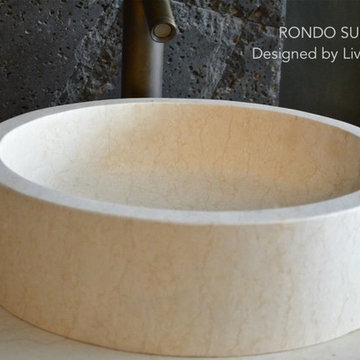
Reference: BB507YE-US
Model: RONDO SUNNY
Color: Beige yellow
Shape: Round
Finish: Honed inside and Outside
UK Dimensions: 400x110mm
UK Drain size: 45mm standard hole size
Weight: 46 lbs - 21 Kgs
Material: Sunny Yellow marble grade A
RONDO SUNNY is a 400x110mm round Egyptian "yellow" beige marble bathroom vessel wash basin sink, genuine stone made for bath and shower's Deco. Our products cannot be compared to standard quality plastic, often overpriced. RONDO SUNNY pure and sleek lines will give a cool and chic look to your bathroom with its white and brown beige streaks tones.
All our Bathroom vessel Basins are the creation of a combined group of talented masons dedicated to the idea of creating bathware made from natural material in that case a genuine block of sunny yellow marble, which is environmentally friendly. With a tiny bit of imagination you can believe you are back in time with the Pharaohs. This Living'ROC UK creation has many qualities which will delight clear stone, rare materials lovers.
Twice waterproofed by our care RONDO SUNNY is ready to use and can be installed on a piece of furniture or a custom made vanity top and is delivered without an overflow drain (not included) - every UK drains models you can find on the market will fit perfectly on Living'ROC UK Bathroom Basins range.
The photos you see online have been taken with extreme care by our Founder CEO - Florent LEPVREAU, because without them we would not be one of the natural stone business key player of the online European continent. Once you have encountered the product in your home you will always have pure happiness for the love of the materials. It will be beyond your expectations because what you see online at livingroc is what you will receive. This is why we always guarantee a degree of quality (Grade A) and impeccable finish as can attest with the reviews filed by our customers. We also draw your attention to the fact that veining, crystallization that may appear to be cracks, but are actually indigenous to the stone, and other variations of colors (often on marble and onyx) and various stone particularities make all the charm of the stone and distinguish it from non-natural materials! Simply our living'ROC UK style.
Wash Basin Mirror Designs & Ideas
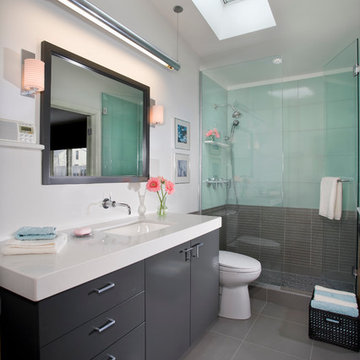
A spacious glass-enclosed shower, custom vanity and Caesarstone counter top combine to give this bathroom a clean, modern aesthetic. Photo by Andrea Rugg.
114
