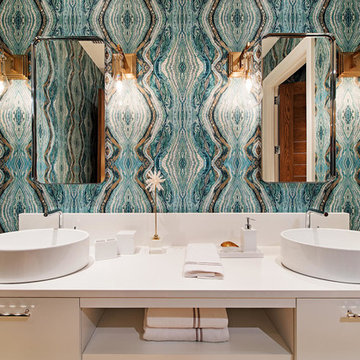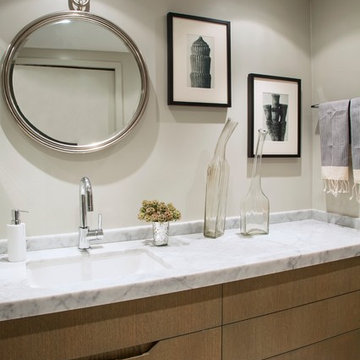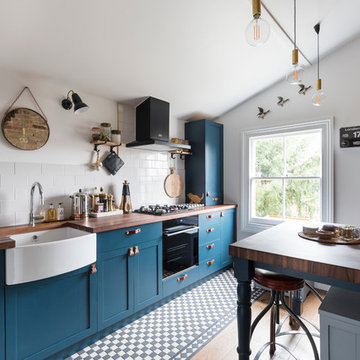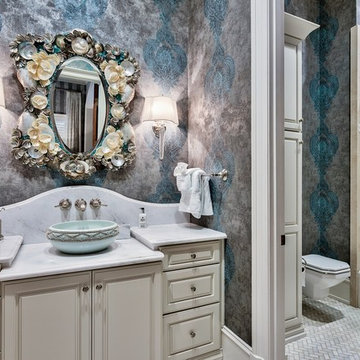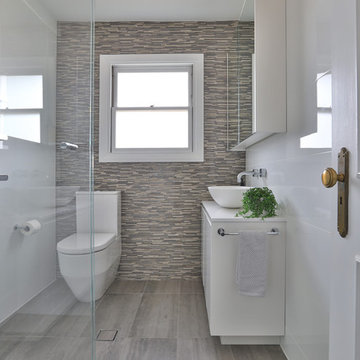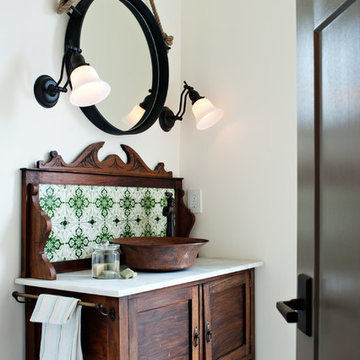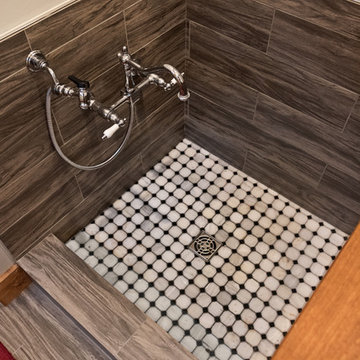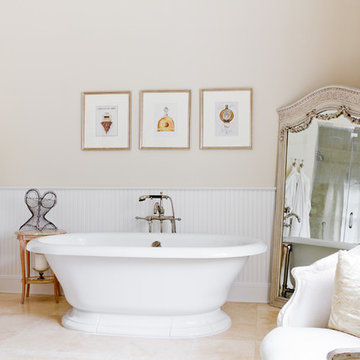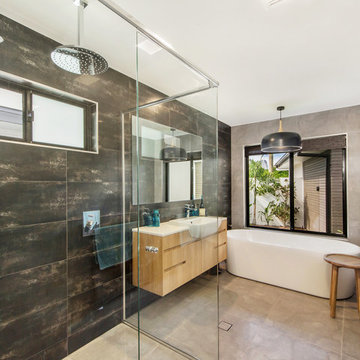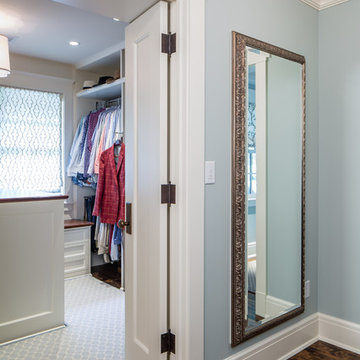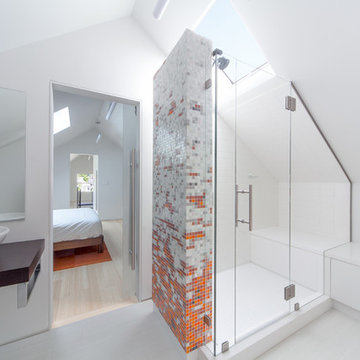Wash Basin Mirror Designs & Ideas
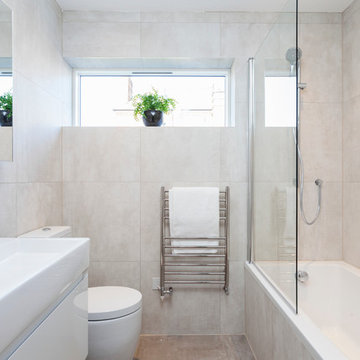
Contemporary bathroom layout with fully tiled walls and floor. Dual fuel heated towel rail, close coupled toilet and wall hung vanity unit and wash basin with touch sensor over basin mirror light.
Find the right local pro for your project
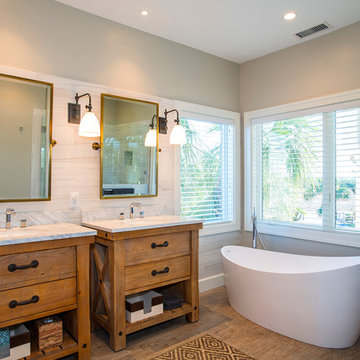
The boys' bath also got a facelift with all new paint, two individual vanties with antique bronze pivot mirrors, a sleek soaking tub with free-standing tub filler, wood-look tile flooring and a stand-alone shower with river rock floor.
Photography: Jason Stemple
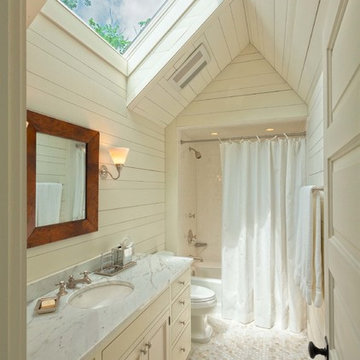
Photography: Jerry Markatos
Builder: James H. McGinnis, Inc.
Interior Design: Sharon Simonaire Design, Inc.
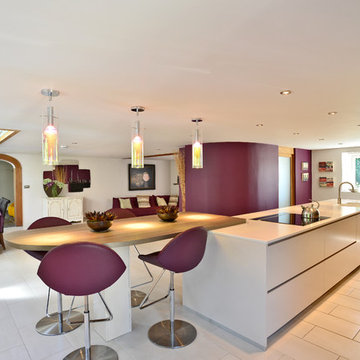
The couple really wanted to give the property an open plan contemporary feel to create a large family kitchen, dining room and lounge perfect to entertain in.
A great space saving Utility area in the kitchen was designed with a curved wall to make the space flow. A clever pocket door which slides into the wall enabled the space to be just wide enough to fit a washing machine, dryer and shelving to create a walk in pantry area. The shaope is complimented by mirroring the curved wall on the breakfast bar, which gives a soft flowing feel when you enter the kitchen.
A large island at the centre of the kitchen houses the Hob and Sink. The low ceiling height was quite a challenge so a Downdraught extractor was fitted which comes out of the worktop. This works very efficiently and keeps the streamlined open feel to the room.
The couple have kept some of the original features including the fireplace where they have installed a log burning stove. The fridges and ovens have been designed either side of this.

A contemporary penthouse apartment in St John's Wood in a converted church. Right next to the famous Beatles crossing next to the Abbey Road.
Concrete clad bathrooms with a fully lit ceiling made of plexiglass panels. The walls and flooring is made of real concrete panels, which give a very cool effect. While underfloor heating keeps these spaces warm, the panels themselves seem to emanate a cooling feeling. Both the ventilation and lighting is hidden above, and the ceiling also allows us to integrate the overhead shower.
Integrated washing machine within a beautifully detailed walnut joinery.
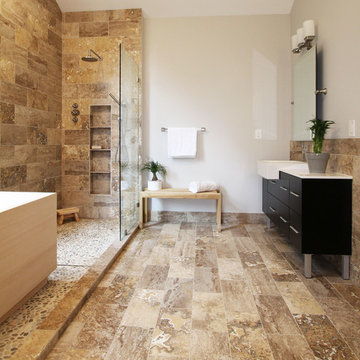
The detailed plans for this bathroom can be purchased here: https://www.changeyourbathroom.com/shop/healing-hinoki-bathroom-plans/
Japanese Hinoki Ofuro Tub in wet area combined with shower, hidden shower drain with pebble shower floor, travertine tile with brushed nickel fixtures. Atlanta Bathroom
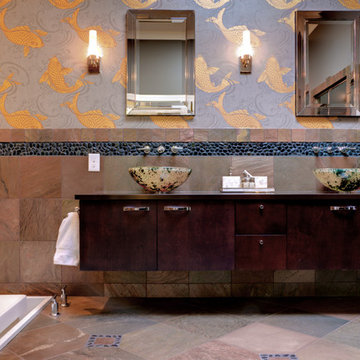
Confined on all 4 sides, this elegant master suite addition nestles itself seamlessly among the existing house and exterior courtyard. The bedroom offers a panoramic view of the exterior oasis while the walk-in closet takes advantage of the high ceilings and allows light to filter in from above. The bathroom builds upon the asian theme found throughout the existing house. A careful balance was struck between allowing natural daylight to enter the space as well as protecting the beautiful artwork from direct light.
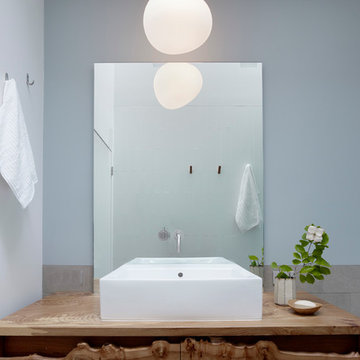
A zen bath washed in natural light, with reclaimed wood and raked shower glass. (Photos by Matthew Millman)
Wash Basin Mirror Designs & Ideas
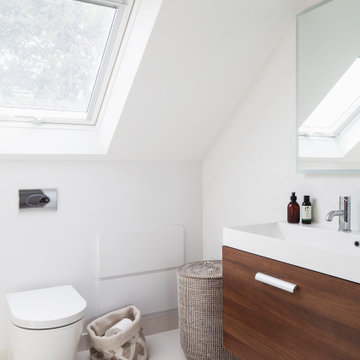
The master suite combined muted tones, textures and sumptuous finishes to emulate a luxurious hotel suite with unique origami style wall tiles for the feature end walls in the en-suite.
113
