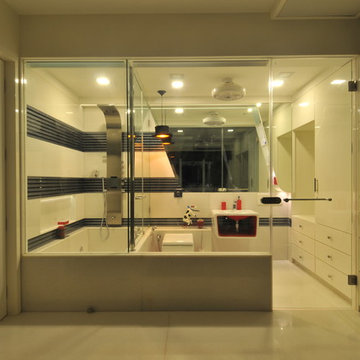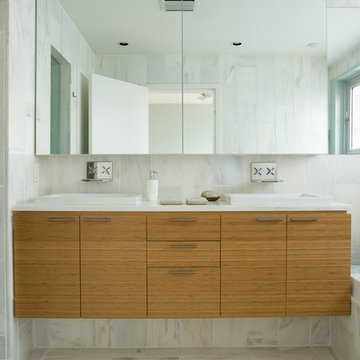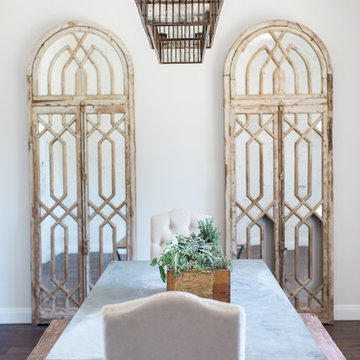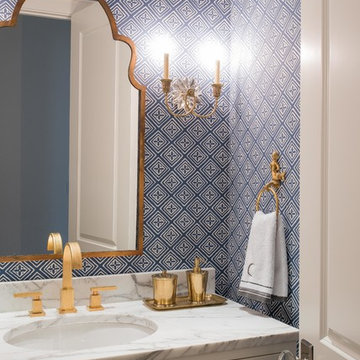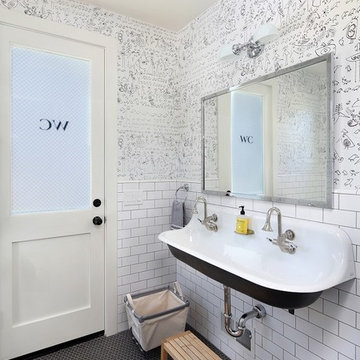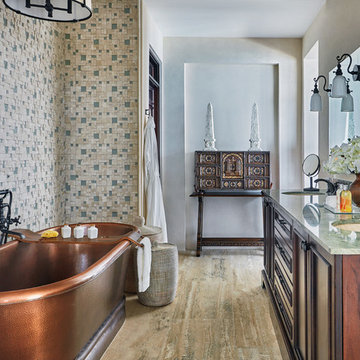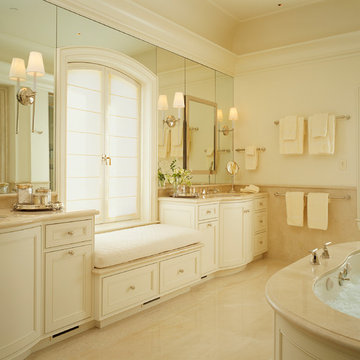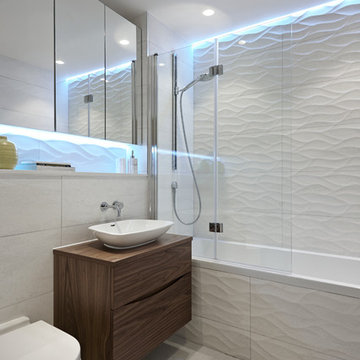Wash Basin Mirror Designs & Ideas

Soft greens and mahogany vanity add richness to this tranquil powder room.
Baxter Imaging
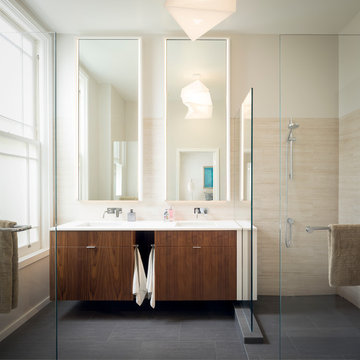
Having recently purchased the condominium in a late 19th century building, this Swedish couple saw the sharing of the master bath with their guests a shortcoming worth resolving sooner than later. They turned to building Lab to create an en-suite master bath, that would afford a sense of privacy and strike a balance between original detailing and a modern spa-like feel. With adequate storage elsewhere we co-opted an existing closet into the new master bath which resulted in an ample if not generous foot print. The couple’s decidedly Scandinavian design sensibilities prompted us to keep the
material palette simple and neutral thus allowing the space and light to speak
for themselves. Tall skinny mirrors emphasize the height of the room and saturate all corners with reflected light. Suspended walnut cabinetry contributes a tactility and warmth. Subtle custom details such as the integral LED lighting wrapping around the mirrors invite closer examination. But
perhaps the most successful quality of the project is the expansive sense of
space and lightness.
photo by scott hargis
Find the right local pro for your project
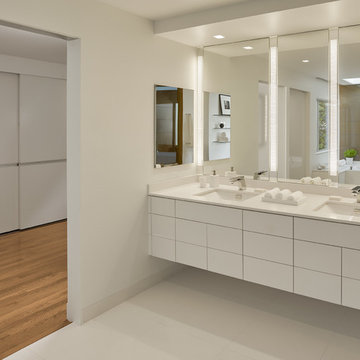
ASID Design Excellence First Place Residential – Kitchen and Bathroom: Michael Merrill Design Studio was approached three years ago by the homeowner to redesign her kitchen. Although she was dissatisfied with some aspects of her home, she still loved it dearly. As we discovered her passion for design, we began to rework her entire home--room by room, top to bottom.
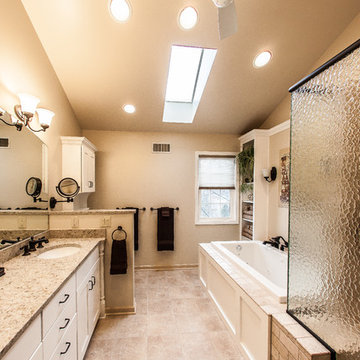
Created this bathroom for a client that wanted both modern and traditional elements. Bringing in Old World features while maintaining a fresh and modern look. Cabinets are white squared, a simple design.
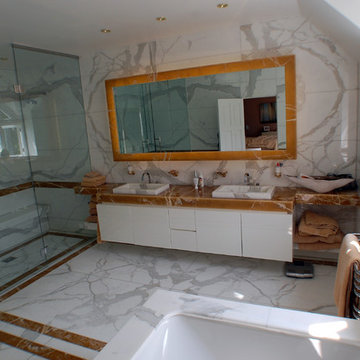
The client wanted us to create a stunning unique luxurious marble bathroom for their master ensuit. In a large bathroom they wanted a large double vanity, a bath, a separate shower with a seat, wc & bidet.
After looking at different sample combinations we had offered, the client wanted us to come up with a design using Calacatta Ora marble and Honey Onyx.
Knowing how beautifully calacatta ora can be book matched we decided to create book-match each floor area, boarded by honey onyx,
We ran a honey onyx border around the walls at the same height as the vanity, when the border reached the vanity we created a mitred honey onyx vanity top with inset fabricated calacatta basins.
Above the vanity was a large mirror with a back-lit honey onyx frame, in order to avoid any shadows in the back-lighting from the fixings, the onyx frame was bonded to a bespoke glass frame, the fixing to the boxing that held the lighting were then hidden behind the mirror.
For such a large room a normal bath looked tiny so we opted for the bette spa bath, this is under-mounted in a mitred marble surround to give the appearance of the bath being encased in a giant block of stone. This was to be given the effect of floating by recessed mirror kicker plinth.
The wc & bidet are separated from the shower enclosure by a floor to ceiling shower screen, both opening into the main area, the cistern boxing continues into the shower area creating a shelf before dropping down to create a shower seat.
Book-matched panels to the walls as well as the floor meant every slab selection and every line of cut was overseen and chosen by the designer.
The result is a truly unique one of a kind bathroom.
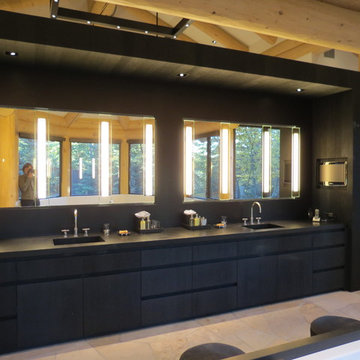
This renovated vanity area was illuminated with dimmable fluorescent strip lights behind the mirrors, ringed with hidden LED strip lights. Finally, Black trimmed recessed lights complete the lighting for this modern vanity.
Architect: David Finholm www.finholmarchitects.com
Photography by Kathy Finholm
Interiors by Atelier AM
Key Words:Modern master vanity, modern bathroom, modern vanity, modern master, modern bathroom lighting, modern vanity lighting, mirror lighting, modern mirror lighting, modern master mirror lighting, linear lighting, efficient lighting, energy efficient lighting, lighting design, lighting designer, lighting, bath lighting
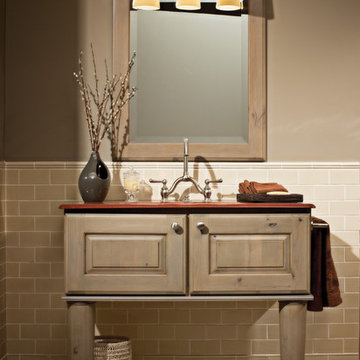
Plunge in with daring design elements to create a powder room with surprising appeal. Small spaces call for big design details and the oversized legs create a compelling look below the vanity console. A towel bar mounted to the side of the console keeps a hand-towel within easy reach. Offering spacious views from every angle, the beveled mirror coordinates with the cabinetry.
Request a FREE Brochure:
http://www.durasupreme.com/request-brochure
Find a dealer near you today:
http://www.durasupreme.com/dealer-locator
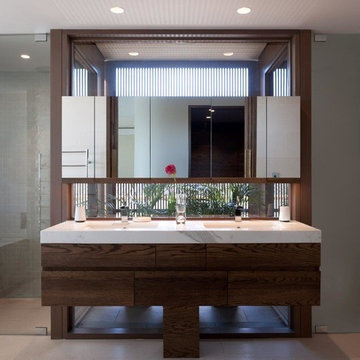
Architecture by Jon King @ Design King; Photo by Richard Glover.
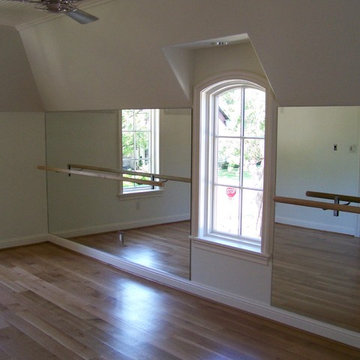
Wonderful ballet/exercise room with a natural oak floor and a mirrored wall. The ballet barre is from Alva's
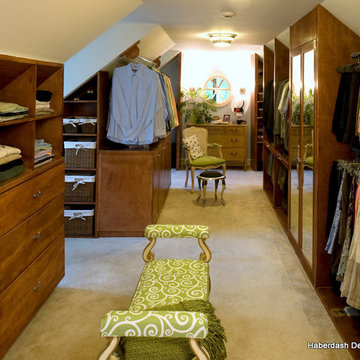
An unused bonus room with dormer windows and slanted ceilings is custom fit for a master closet. There is daylighting from the dormer windows, plenty of closet storage, and ample dressing area. An antique dresser is reused for large sweaters. An antique bench is repurposed and reused for closet seating. Photo by Brett Drury
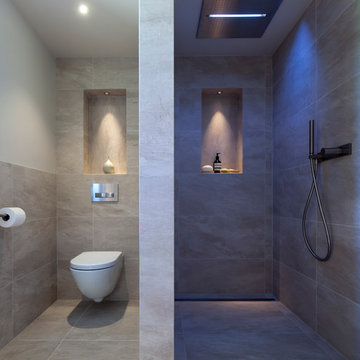
A stylish Wet Room in a beautiful newly built Oak Barn Interior. Using Italian Porcelain Stone effect Tiles with underfloor heating, Stunning Fantini Rain Shower which has different lighting and control functions. Pale Wood Shelving with led lighting and a large basin set underneath a painted antique mirror. Lutron controlled Lighting and Crestron sound system within this interior. Powder coated towel radiator and gorgeous calming colour scheme. Handmade Oak doors and door furniture in pewter. with stylish robes and towels from Paris and elegant home accessories. A lovely space to enjoy and unwind.
Photography by Andy Marshall Architectural Photography
Wash Basin Mirror Designs & Ideas
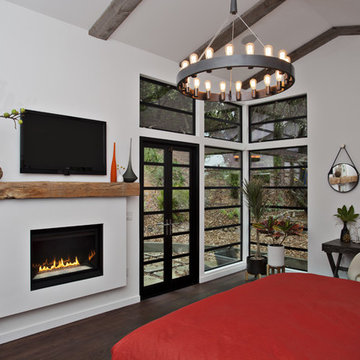
Master Bedroom with fireplace using reclaimed barn beam as mantel, hardwood floors with oil finish, no voc, custom bed and night stands by Fiorella Design, Custom bedding
107
