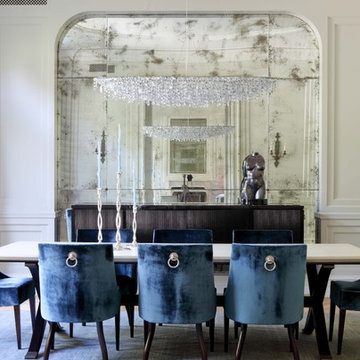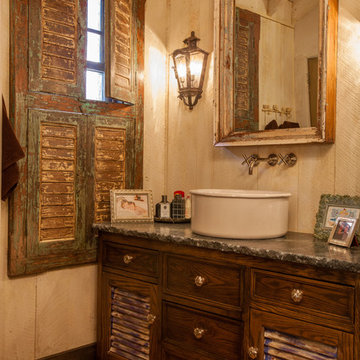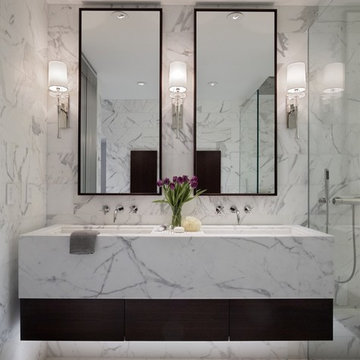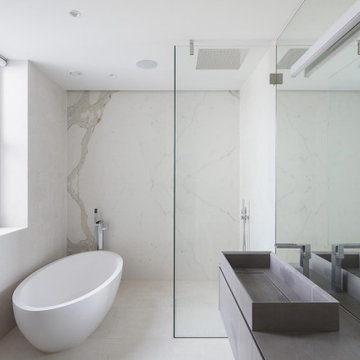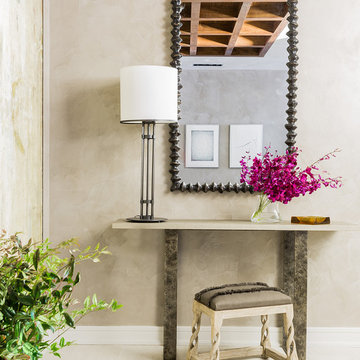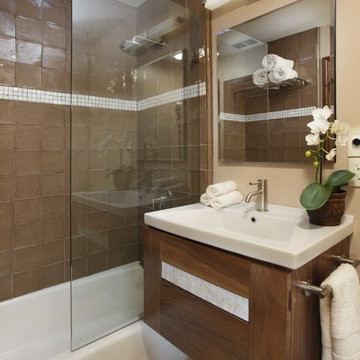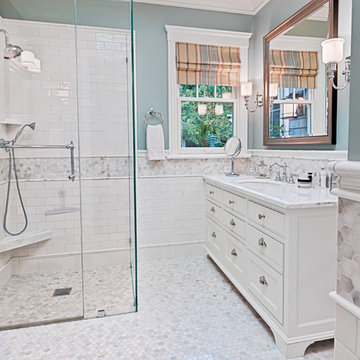Wash Basin Mirror Designs & Ideas
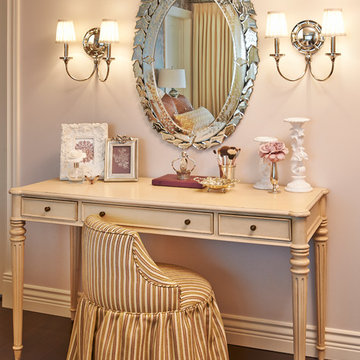
A beautiful master bedroom using a soothing palette of lavender and cream with punches of green.
Erich Saide Photography
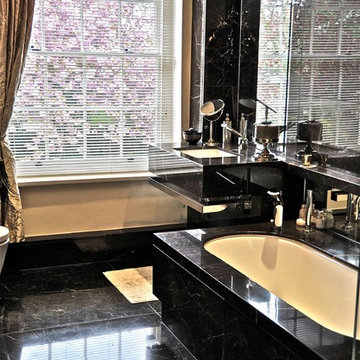
Kbb review Awards 2013 Finalist
Bathroom Designer of The Year
The client wanted us to create a “luxurious hotel” marble bathroom for his master bathroom. With a bath, separate shower, undermounted basin and wall hung wc.
New St. Lauren black marble was chosen for the main material, broken up with mirrors, contrasting with the white painted walls opposite. Mitred under-mounted vanity and bath surrounds in marble are the dominant features.
Given the long thin shape of the room; the vanity, bath and shower had to go along one wall, the w/c fitting neatly in a small alcove in the opposite wall.
To keep it as open as possible and to stop the shower becoming to enclosed we didn’t want any stud partitioning, instead, where the bath met the shower area, the end of the marble bath surround continued into the shower area to create a low shelf, around which sat the mitred bespoke shower screen
Linking the areas further a 60mm mitred marble “floating” shelf comes off of the vanity top, travels along the length of the bath, and continues “through” the shower screen into the shower. A mirror upstand breaks up the marble between the bath and the underside of the floating shelf.
The finished result is a beautiful stylish bathroom with the luxury feel of top hotel, whist retaining a personal intimate feel for a beautiful home bathroom.
Find the right local pro for your project
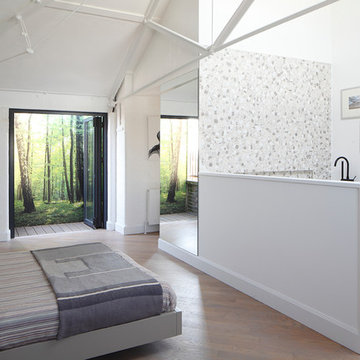
Master Suite featuring an open plan bathroom. Behind this dwarf wall is a freestanding bath and basin mounted on top of vanity unit. The balcony opens onto a forest mural.
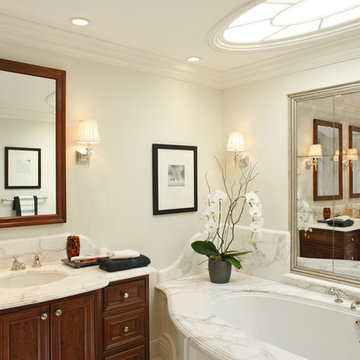
This 6500 s.f. new home on one of the best blocks in San Francisco’s Pacific Heights, was designed for the needs of family with two work-from-home professionals. We focused on well-scaled rooms and excellent flow between spaces. We applied customized classical detailing and luxurious materials over a modern design approach of clean lines and state-of-the-art contemporary amenities. Materials include integral color stucco, custom mahogany windows, book-matched Calacatta marble, slate roofing and wrought-iron railings.
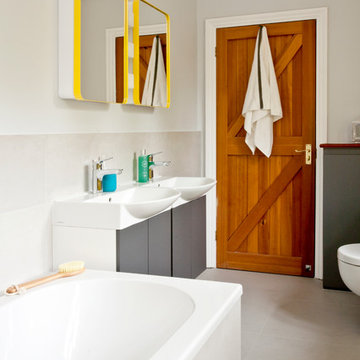
Family bathroom for three small kids with double ended bath and separate shower, two vanity units and mirror cabinets. Photos: Fraser Marr
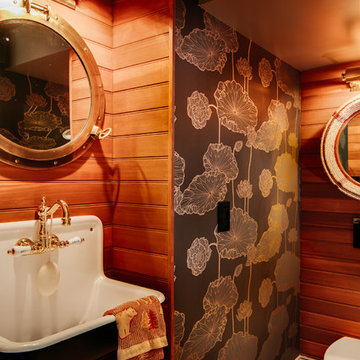
We worked with our clients who wanted to add a powder room to the main floor of their Victorian home, by re-imagining the crawl space under the stairs, and expanding into this sea worthy half bath. You immediately feel as though you are on a boat with cedar wood lined walls and ceiling, solid brass plumbing trim from Kingston Brass, a thoughtfully curated enamel antique enamel bucket sink (Restored from https://readytore.com/) soap on a rope, and wall mounted toilet.
The brass mirror was sourced from eBay and rope mirror from Provincetown, on Cape Cod.
The solid brass light fixture is from Urban Electric, wallpaper from Cole & Sons.
Photo: Chris Star
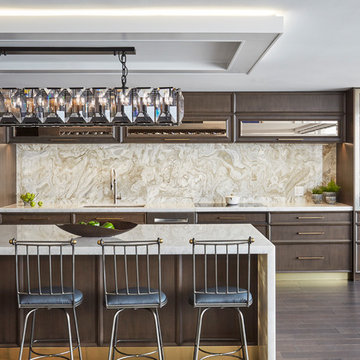
Look close and enjoy this spectacular kitchen. This is perfection in its details. Look at the beautiful details of chrome doors on the pantry cabinet, jewelry box drawers below with crystal knobs. Lift up cabinetry above the sink with a back splash that stuns any visitor. Note the intricate paneling. Mirrored accents in just the right places. Don't miss the detailed ceiling that adds drama and sophistication.
Designed by Gary Hentges for DDK Kitchen Design Group. Photographs by Mike Kaskel. Installation by ED Enterprises. Counter/Backsplash by Tithof Tile. Cabinetry by Dutch Made Cabinetry

The soothing primary bath provides a respite from the homeowners' busy lives. The expansive vanity mirror highlights the room's tall ceilings, while the soft colors provide a relaxing atmosphere. Gold wall sconces, hardware and faucets are beautifully showcased against the rooms greige cabinetry. The shower is located in a separate bathroom alcove, allowing for privacy. The "his and her" shower boasts two shower heads, hand-held shower wands, a rain shower, a built-in quartz bench and two shower niches. A shower window allows natural light to flood the elegant space.
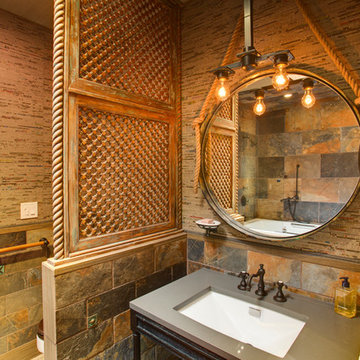
Jesse Ramirez - Weaponize Commercial Photography & Video - This was an extensive remodel and addition project that totally transformed an existing residence into a spectacular showpiece. The eclectic blend of Mediterranean, Moroccan, Spanish, and Tuscan influences... and mixtures of rustic and more formal finishes made for a dynamic finished result. The inclusion of extensive landscaping and a modern pool topped off an amazing project.
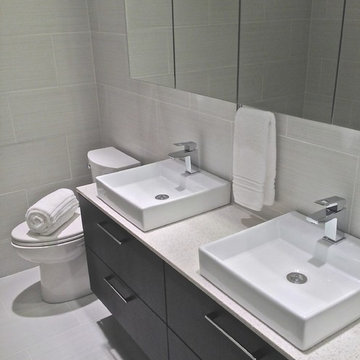
Minimalist master bathroom. Large format white-gray striated porcelain tile becomes the floor and wall backdrop to the space. A four drawer dark stained walnut vanity with rectangular white wash basin sinks and white quartz countertop appears to hover off the floor. The large wall mirror unit has dual function as a shallow storage cabinet for bathroom accessories as well.
Wash Basin Mirror Designs & Ideas
104
