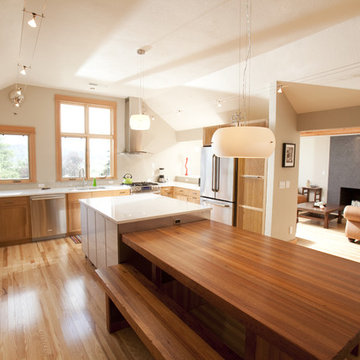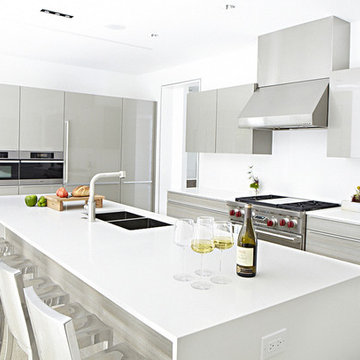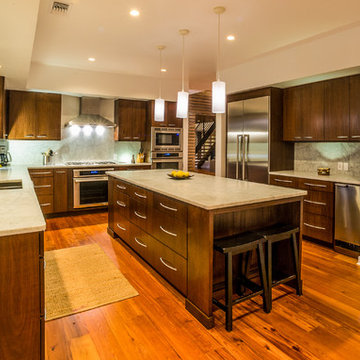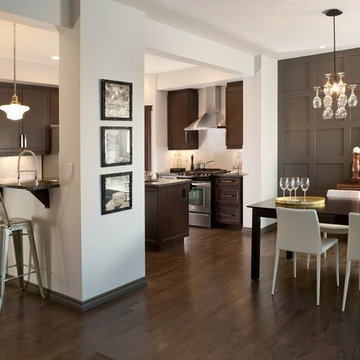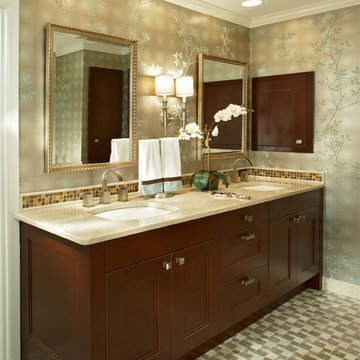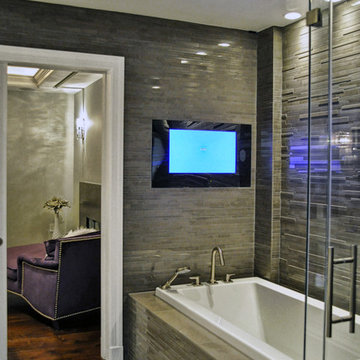Wall Mounted TV Cabinet Designs & Ideas
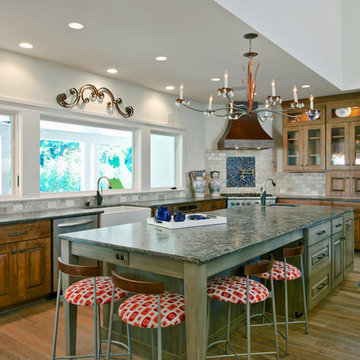
A hand-made copper chandelier, honed granite, farmhouse sink, colorful tile insert, copper range hood, and custom-built cabinets make for a gorgeous and functional kitchen.
Photo by J. Sinclair
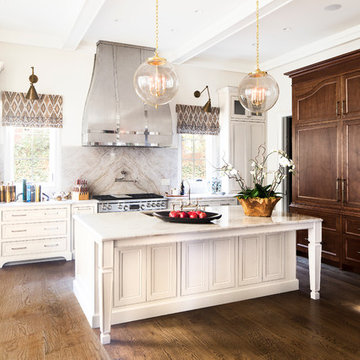
Taj Mahal Quartzite Kitchen Countertops & Full Height Backsplash by Atlanta Kitchen
Photos by Galina Coada and Barbara Brown
Find the right local pro for your project
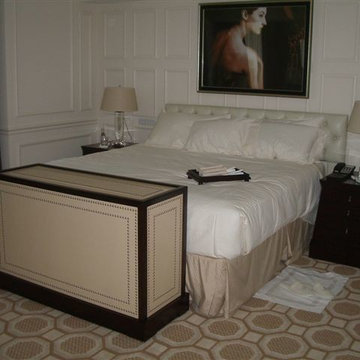
TV lift cabinet with swivel shown at Aqualina Hotel in Florida. This end of the bed TV lift console is designed and built by Cabinet Tronix, who has 13 years experience specializing in TV lift furniture.
Designer US made furniture perfectly married with a premium US made TV lift system.
This TV lift console is available in a few standard material and finishes. You can also select your own materials and finish. Cabinet Tronix, with 13 years specializing in motorized Television lift cabinet consoles, has over 120 premium quality Pop-up TV lift cabinet designs which are offered in stock and custom sizes.
See more about this made to order design here: http://www.cabinet-tronix.com/other.html
You can have any of our foot of the bed TV lift cabinet designs set at the foot of the bed, against a wall/window or center of the room. All designs are finished on all 4 sides with the exact same wood and finish. All Cabinet Tronix Television lift cabinet models come with HDMI cables, Digital display universal remote, built in Infra-red repeater system, TV mount, wire web wrap, component section and power bar. All lift systems comes with a 5 year warranty.
After asking and answering a few questions, your piece can be designed, suited, and configured for your dimensional and technology requirements. We make this process easy by asking the right questions and get you the information you need quickly. We move at your pace. If you need a piece rushed or want to work forward on a project that is 9 months out, we can help at any point.
Our US Made, quiet and durable, TV lift cabinet designs can be built with a component section to house your electronic equipment, positioned how you like and finished the way you require. Before your Pop up TV cabinet ships, each cabinet system goes through thorough furniture, finish, TV lift, and technical quality control here in the US. To further increase your excitement, we provide detailed pictures of your furniture system before it ships.
We white glove ship the furniture into your home by a professional furniture delivery company.
We are dedicated to providing you creative industry knowledge, top quality products and front to back customer service to meet your high expectation.
Let us know how we can help you with your project.
Phone: 619-422-2784 http://www.cabinet-tronix.com
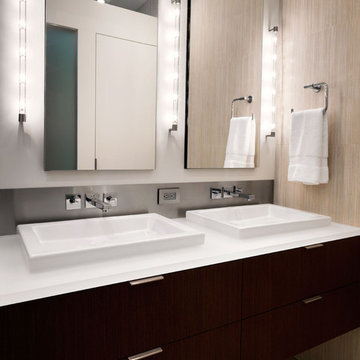
When man's aspiration is the sky, the ground is only a resistance. - Sverre Fehn In this renovation, a conventional masonry row house is opened up to the sky, with a light, airy interior. The original floor plan was completely transformed for more efficient function and a greater sense of spatial connection, both vertically and horizontally. From a grounded lower level, with concrete, cork, and warm finishes, an abstract composition of crisp forms emerges. The kitchen sits at the center of the house as a hearth, establishing the line between dark and light, illustrated through wenge base cabinets with light anigre above. Service spaces such as bathrooms and closets are hidden within the thickness of walls, contributing to the overall simplicity of the design. A new central staircase serves as the backbone of the composition, bordered by a cable wall tensioned top and bottom, connecting the solid base of the house with the light steel structure above. A glass roof hovers overhead, as gravity recedes and walls seem to rise up and float. The overall effect is clean and minimal, transforming vertically from dark to light, warm to cool, grounded to weightless, and culminating in a space composed of line and plane, shadows and light.

Contemporary white high gloss Crystal cabinets with Cambria white cliff counter tops is striking. Adding black painted walls and large scale black tile floors make it even more dramatic. But with the addition of orange light fixtures and colorful artwork, the kitchen is over the top with energy. With no upper cabinets only floating shelves for display the base cabinets are well planned for each functional work zone.
a. The “Cooking Zone” hosts the 60” range top (with hood) and is the heart of the kitchen. The ovens, coffee system and speed oven are located outside of this zone and use the island/snack bar as their landing space.
b. The “Prep Zone” includes the refrigerator, freezer, sink, and dishwasher
c. The “Entertainment Zones” has a separate sink and dishwasher, the wine cooler and beverage center.
A desk off to the side of the kitchen with a large roll up tambour to keep any mess hidden. Also their robot vacuums have a charging station under the files drawers in the toe kick.
NKBA 3rd Place Large Kitchen
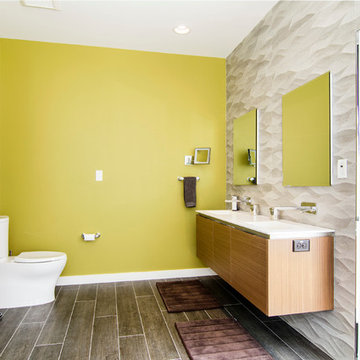
The chartreuse wall color really makes a statement in this master bath. The recessed mirror cabinets are a nice contrast to the wavy wall tile from Porcelanosa. The "wood-looking" floor tiles are also from Porcelanosa. Photos by Versatile Imaging
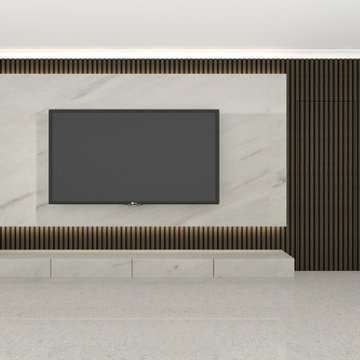
Add our all-new set of wall-mounted TVs with Inspired Elements & bring colour to your living & bedroom now. Our team has designed a unique set of white tv units in fitted Sand Orleans Oak & white tv unit in Sepia Gladstone Oak finish. You can create and plan your custom-made entertainment unit and add new features to your interior with us. Also, check out our White Wall Mounted TV Set in Stanmore for our clients.
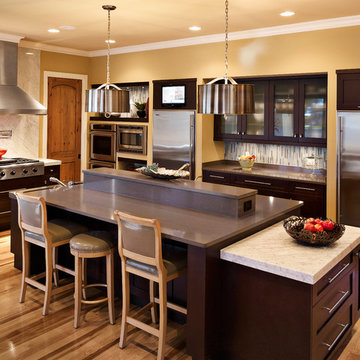
Irresistible Kitchens! By AlliKristé Custom Cabinetry and Kitchen Design
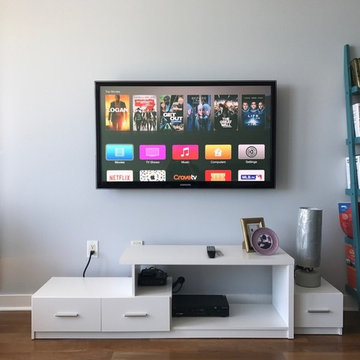
This TV wall mounting installation were done in down town Toronto by GTA TV wall mounting .
Call Denis to install your TV .
6478395215
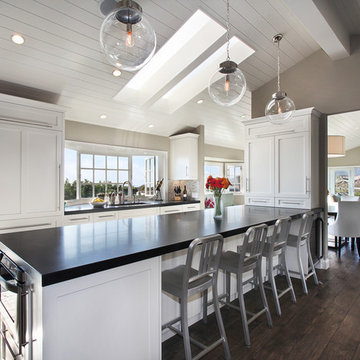
A modern and transitional beach cottage, filled with light and smiles. Perfect for easy family living, California style. Architecture by Anders Lasater Architects. Interior Design by Exotica Design Group. Photos by Jeri Koegel

Our custom TV entertainment center sets the stage for this coast chic design. The root coffee table is just a perfect addition!

Our clients house was built in 2012, so it was not that outdated, it was just dark. The clients wanted to lighten the kitchen and create something that was their own, using more unique products. The master bath needed to be updated and they wanted the upstairs game room to be more functional for their family.
The original kitchen was very dark and all brown. The cabinets were stained dark brown, the countertops were a dark brown and black granite, with a beige backsplash. We kept the dark cabinets but lightened everything else. A new translucent frosted glass pantry door was installed to soften the feel of the kitchen. The main architecture in the kitchen stayed the same but the clients wanted to change the coffee bar into a wine bar, so we removed the upper cabinet door above a small cabinet and installed two X-style wine storage shelves instead. An undermount farm sink was installed with a 23” tall main faucet for more functionality. We replaced the chandelier over the island with a beautiful Arhaus Poppy large antique brass chandelier. Two new pendants were installed over the sink from West Elm with a much more modern feel than before, not to mention much brighter. The once dark backsplash was now a bright ocean honed marble mosaic 2”x4” a top the QM Calacatta Miel quartz countertops. We installed undercabinet lighting and added over-cabinet LED tape strip lighting to add even more light into the kitchen.
We basically gutted the Master bathroom and started from scratch. We demoed the shower walls, ceiling over tub/shower, demoed the countertops, plumbing fixtures, shutters over the tub and the wall tile and flooring. We reframed the vaulted ceiling over the shower and added an access panel in the water closet for a digital shower valve. A raised platform was added under the tub/shower for a shower slope to existing drain. The shower floor was Carrara Herringbone tile, accented with Bianco Venatino Honed marble and Metro White glossy ceramic 4”x16” tile on the walls. We then added a bench and a Kohler 8” rain showerhead to finish off the shower. The walk-in shower was sectioned off with a frameless clear anti-spot treated glass. The tub was not important to the clients, although they wanted to keep one for resale value. A Japanese soaker tub was installed, which the kids love! To finish off the master bath, the walls were painted with SW Agreeable Gray and the existing cabinets were painted SW Mega Greige for an updated look. Four Pottery Barn Mercer wall sconces were added between the new beautiful Distressed Silver leaf mirrors instead of the three existing over-mirror vanity bars that were originally there. QM Calacatta Miel countertops were installed which definitely brightened up the room!
Originally, the upstairs game room had nothing but a built-in bar in one corner. The clients wanted this to be more of a media room but still wanted to have a kitchenette upstairs. We had to remove the original plumbing and electrical and move it to where the new cabinets were. We installed 16’ of cabinets between the windows on one wall. Plank and Mill reclaimed barn wood plank veneers were used on the accent wall in between the cabinets as a backing for the wall mounted TV above the QM Calacatta Miel countertops. A kitchenette was installed to one end, housing a sink and a beverage fridge, so the clients can still have the best of both worlds. LED tape lighting was added above the cabinets for additional lighting. The clients love their updated rooms and feel that house really works for their family now.
Design/Remodel by Hatfield Builders & Remodelers | Photography by Versatile Imaging

This spacious Master Bath was once a series of three small rooms. Walls were removed and the layout redesigned to create an open, luxurious bath, with a curbless shower, heated floor, folding shower bench, body spray shower heads as well as a hand-held shower head. Storage for hair-dryer etc. is tucked behind the cabinet doors, along with hidden electrical outlets.
- Sally Painter Photography, Portland, Oregon
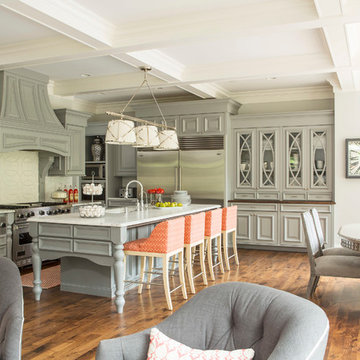
Martha O'Hara Interiors, Interior Design | John Kraemer & Sons, Builder | Troy Thies, Photography | Shannon Gale, Photo Styling
Wall Mounted TV Cabinet Designs & Ideas
86
