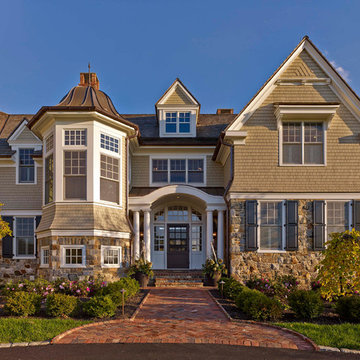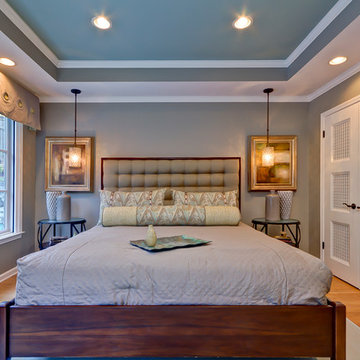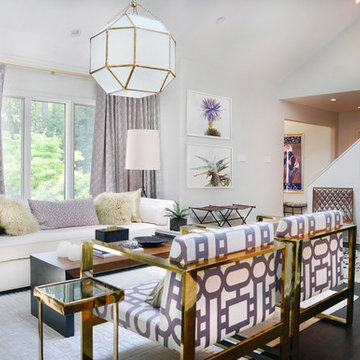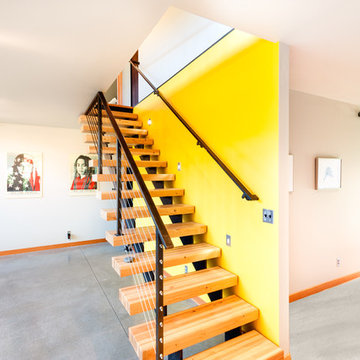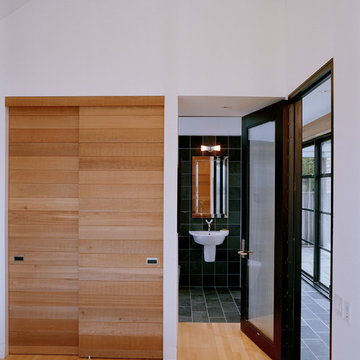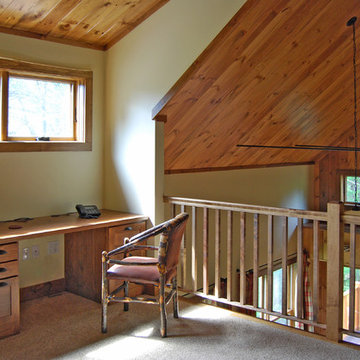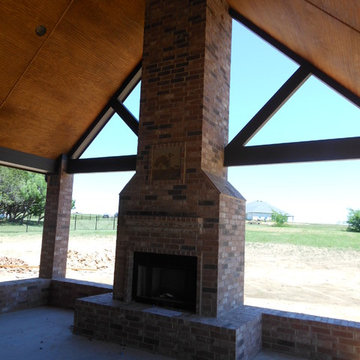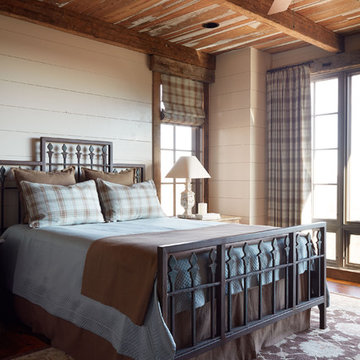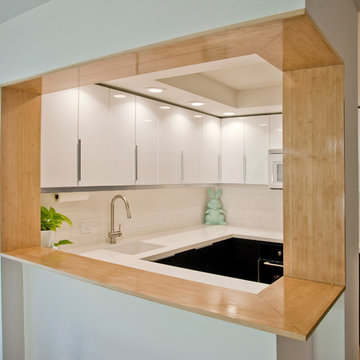Vaulted Ceiling Designs & Ideas
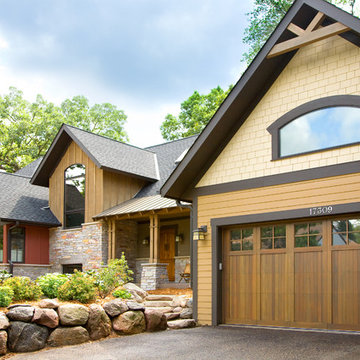
Modern elements combine with mid-century detailing to give this mountain-style home its rustic elegance.
Natural stone, exposed timber beams and vaulted ceilings are just a few of the design elements that make this rustic retreat so inviting. A welcoming front porch leads right up to the custom cherry door. Inside a large window affords breathtaking views of the garden-lined walkways, patio and bonfire pit. An expansive deck overlooks the park-like setting and natural wetlands. The great room's stone fireplace, visible from the gourmet kitchen, dining room and cozy owner's suite, acts as the home's center piece. Tasteful iron railings, fir millwork, stone and wood countertops, rich walnut and cherry cabinets, and Australian Cypress floors complete this warm and charming mountain-style home. Call today to schedule an informational visit, tour, or portfolio review.
BUILDER: Streeter & Associates, Renovation Division - Bob Near
ARCHITECT: Jalin Design
FURNISHINGS: Historic Studio
PHOTOGRAPHY: Steve Henke
Find the right local pro for your project

A partial remodel of a Marin ranch home, this residence was designed to highlight the incredible views outside its walls. The husband, an avid chef, requested the kitchen be a joyful space that supported his love of cooking. High ceilings, an open floor plan, and new hardware create a warm, comfortable atmosphere. With the concept that “less is more,” we focused on the orientation of each room and the introduction of clean-lined furnishings to highlight the view rather than the decor, while statement lighting, pillows, and textures added a punch to each space.
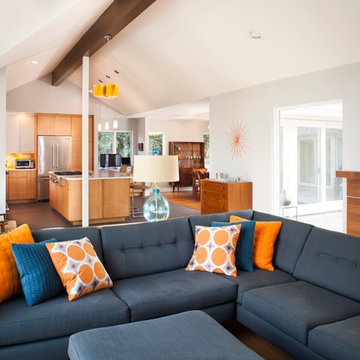
Designed & Built by Renewal Design-Build. RenewalDesignBuild.com
Photography by: Jeff Herr Photography
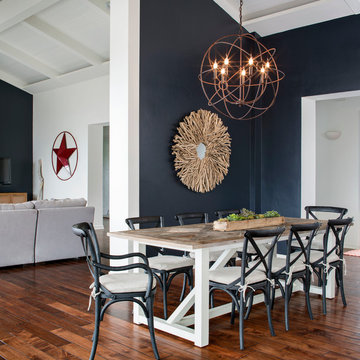
This darling young family of four recently moved to a beautiful home over looking La Jolla Shores. They wanted a home that represented their simple and sophisticated style that would still function as a livable space for their children. We incorporated a subtle nautical concept to blend with the location and dramatic color and texture contrasts to show off the architecture.
Photo cred: Chipper Hatter: www.chipperhatter.com
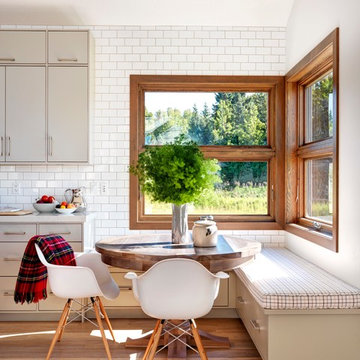
Modern Rustic home inspired by Scandinavian design & heritage of the clients.
This image is featuring a family kitchen custom nook for kids and parents to enjoy.
Photo:Martin Tessler

Tucked neatly into an existing bay of the barn, the open kitchen is a comfortable hub of the home. Rather than create a solid division between the kitchen and the children's TV area, Franklin finished only the lower portion of the post-and-beam supports.
The ladder is one of the original features of the barn that Franklin could not imagine ever removing. Cleverly integrated into the support post, its original function allowed workers to climb above large haystacks and pick and toss hay down a chute to the feeding area below. Franklin's children, 10 and 14, also enjoy this aspect of their home. "The kids and their friends run, slide, climb up the ladder and have a ton of fun," he explains, "It’s a barn! It is a place to share with friends and family."
Adrienne DeRosa Photography
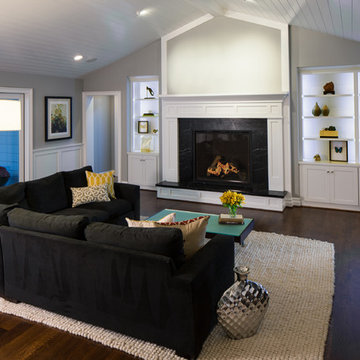
To create the airy Key West feel, a vaulted ceiling was added in the great room by redistributing the roof load with an 8’x18’ engineered ridge beam for support.
Wall Paint colors: Benjamin Moore # 8306, Zephyr
Trim Paint Color: Sherwin Williams SW7005 Pure White
Architectural Design: Sennikoff Architects. Kitchen Design & Architectural Detailing: Zieba Builders. Photography: Matt Fukushima. Photo Staging: Joen Garnica
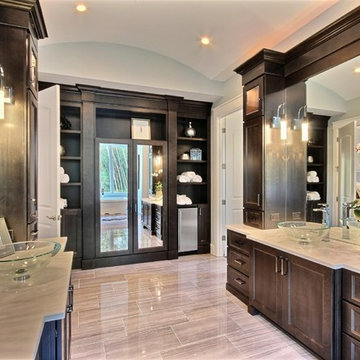
The Ascension - Super Ranch on Acreage in Ridgefield Washington by Cascade West Development Inc.
Another highlight of this home is the fortified retreat of the Master Suite and Bath. A built-in linear fireplace, custom 11ft coffered ceilings and 5 large windows allow the delicate interplay of light and form to surround the home-owner in their place of rest. With pristine beauty and copious functions the Master Bath is a worthy refuge for anyone in need of a moment of peace. The gentle curve of the 10ft high, barrel-vaulted ceiling frames perfectly the modern free-standing tub, which is set against a backdrop of three 6ft tall windows. The large personal sauna and immense tile shower offer even more options for relaxation and relief from the day.
Cascade West Facebook: https://goo.gl/MCD2U1
Cascade West Website: https://goo.gl/XHm7Un
These photos, like many of ours, were taken by the good people of ExposioHDR - Portland, Or
Exposio Facebook: https://goo.gl/SpSvyo
Exposio Website: https://goo.gl/Cbm8Ya
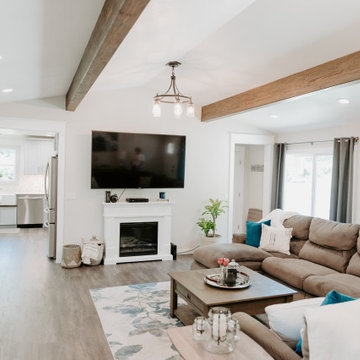
Originally this space had low and flat ceilings that were barely over 7' in height. Opening up and creating a "rib cage" to hold up the roof, was the perfect plan to get this ceiling elevated. Leaving the new support beams exposed is the icing on the cake to this living room design.
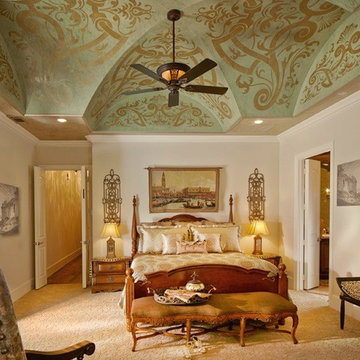
This client had gorgeous bed linens in sea foam green and gold. She wanted her ceiling to reflect the same color palette with a mediterranean feel.
Ken Vaughn-Photographer
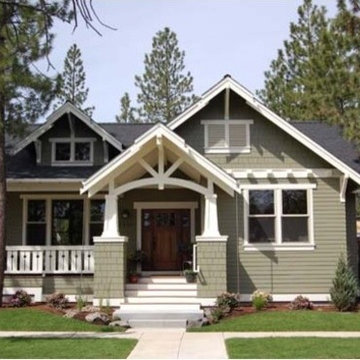
House Plan 434-17
Call 1-800-913-2350
Plan 434-17
Starting at $750.00
Call to order at 1-800-913-2350
Square Feet
1749 sq ft
Bedrooms
3
Baths
2.00
Garage Stalls
2
Stories
1
Width
43 ft
Depth
80 ft
Plans
Main Floor
Reverse
Plan Description
Single story craftsman home suited with open floor plan.
Single story home.
Specifications
Plan Styles
Traditional
Cape Cod
Ranch
Cottage
Country / Farmhouse
Bungalow / Craftsman
Beach
Garage
Rear Garage
Bedroom
Main Floor Master Bed Bath
Main Floor Bed Bath
Walk In Closet
Basic Features
Bedrooms
3
Baths
2.00
Garage Stalls
2
Stories
1
Area
Total Sq Ft
1749 sq ft
Patios Sq Ft
128 sq ft
Main Floor Sq Ft
1749 sq ft
Garage Sq Ft
495 sq ft
Porch Sq Ft
210 sq ft
Designer Notes
Plan Type
Single family
Plan Features
Energy Efficient Design
More
Suited For Vacation Home
Unique Features
Empty Nester
Roof
Roof Load
25
Roof Pitch 2
5
Roof Pitch
9
Roof Type
Composition
Roof Framing
Stick framed
Extra Rooms
Volume Vaulted Ceiling
Storage Area
Open Floor Plan
Great Room Living Room
Main Floor Laundry
Environmental
Seismic Rating
C
Wind Rating
85
Insulation
Code min. or better
Kitchen
Walk In Pantry Cabinet Pantry
Kitchen Island
Outdoor
Covered Front Porch
Covered Rear Porch
Grill Deck Sundeck
Entryway
Friend S Entry
Mud Room
Dimension
Height
20 ft
Width
43 ft
Depth
80 ft
Wall
Exterior Wall Finish
Lap siding/ wood shingles
Framing
2x6 wood studs @ 16" o.c.
Ceiling
Ceiling Details
Vaulted Living Room w/ functional dormer above.
9'-0" ceilings compliment the wonderful, open floor plan.
Garage Ceiling Ft
9 ft
Main Ceiling Ft
9 ft
Lot Characteristics
Suited For Sloping Lot
Suited For View Lot
Suited For Narrow Lot
Suited For Corner Lot
Pricing
Plan Set
Price
Basic Construction Package
$750.00
Basic Plus Construction Package
$900.00
CAD Set
$1500.00
Master Set
$1050.00
PDF Set
$1050.00
Single Set
$1050.00
Foundation
Price
Crawlspace
+$0.00
Additional Construction Sets
Price
Each Additional Set
+$50.00
Right-Reading Reverse
Price
Each
+$300.00
Mirror Re
Vaulted Ceiling Designs & Ideas
148
