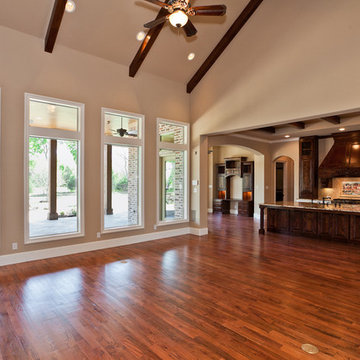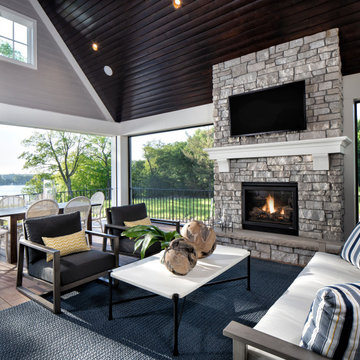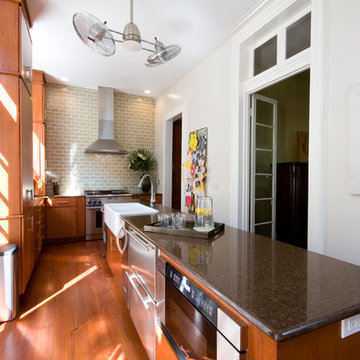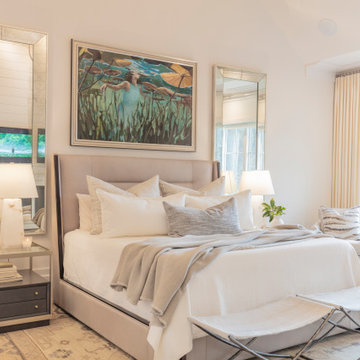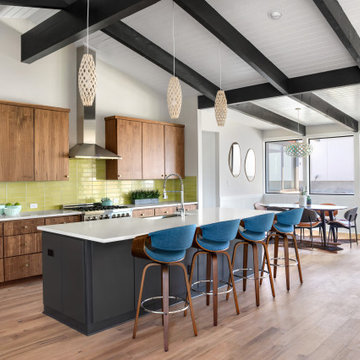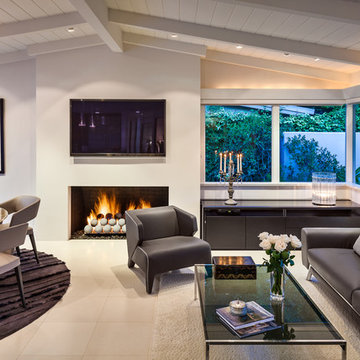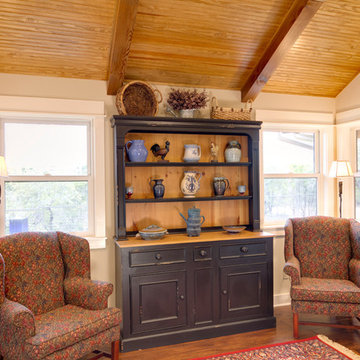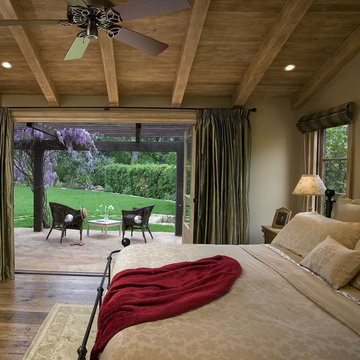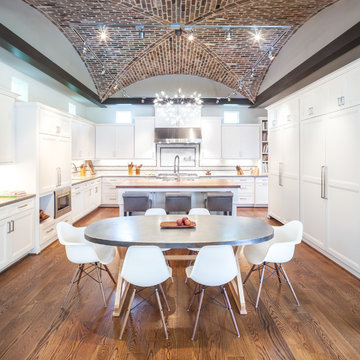Vaulted Ceiling Designs & Ideas

This Italian Villa breakfast nook features a round wood table decorated with floral that seats 6 in upholstered leather slingback chairs. A chandelier hangs from the center of the vaulted dome ceiling, and a built-in fireplace sits on the side of the table.
Find the right local pro for your project
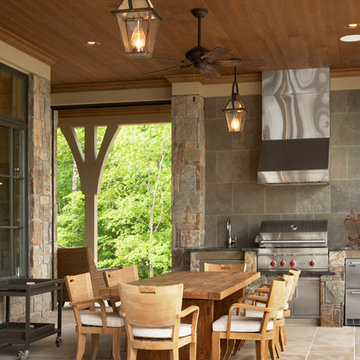
Lake Front Country Estate Summer Kitchen, designed by Tom Markalunas, built by Resort Custom Homes. Photography by Rachael Boling
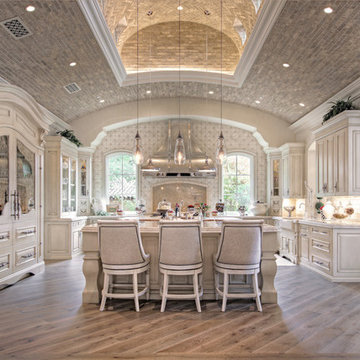
This stunning French Villa kitchen features two massive islands that are centered in the middle. Two sets of pendants suspend from the brick-arched ceiling for added lighting. The kitchen is in a U-shape featuring white cabinets and marble countertops with a stainless steel gas burning stove and steel range hood. Contact Fratantoni Interior Designers today and find out firsthand, why they remain the premiere interior design firm in Arizona.
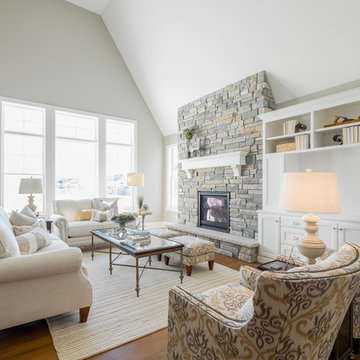
A beautiful open living space with 2-story vaulted ceilings opening up to the upper level. A full stone fireplace with white built-in cabinets and storage for TV and decor. The large windows bring in natural light to the home giving it a very light feel.
This home was professionally staged by Ambiance at Home Staging Specialists. For any staging or furniture questions, please contact Ambiance at (952) 440-6757.

The 20 ft. vaulted ceiling in this family room demanded an updated focal point. A new gas fireplace insert with a sleek modern design was the perfect compliment to the 10 ft. wide stacked stone fireplace. The handmade, custom mantel is rustic, yet simple and compliments the marble stacked stone as well as the ebony stained hardwood floors.
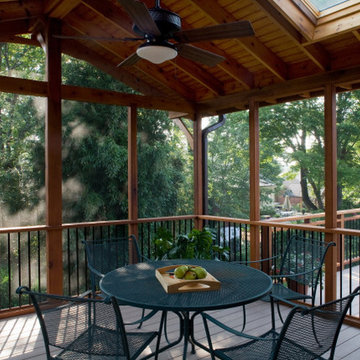
Porch - rebuilt, expanded, and enclosed. Kitchen renovation to include new cabinets, countertops, appliances, flooring and lighting. Photography by Lydia Cutter.
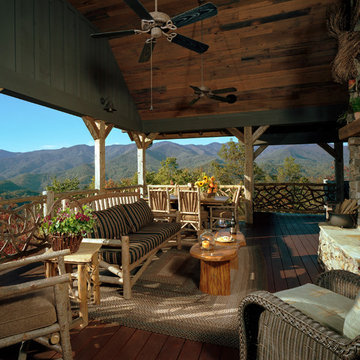
A crackling fire and a beautiful fall colors mountain view! "Rustic Rail" natural twig railing, "Vintage Craft" reclaimed beams and timbers, and "Weatherplank" reclaimed barnwood used as a ceiling make this the perfect outdoor living area. Reclaimed and natural materials supplied by Appalachian Antique Hardwoods. Morgan-Keefe Builders. Photo by J. Weiland. Home design by MossCreek.

The Entry features a two-story foyer and stunning Gallery Hallway with two groin vault ceiling details, channeled columns and wood flooring with a white polished travertine inlay.
Raffia Grass Cloth wall coverings in an aqua colorway line the Gallery Hallway, with abstract artwork hung atop.
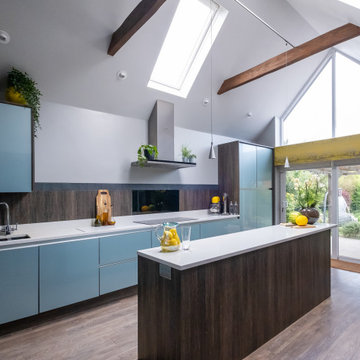
A new build extension where the client wanted a large kitchen, dining area and if possible a living area to relax and watch TV. The kitchen needed to be streamlined, with plenty of storage, they wanted a larder but minimal wall cabinets and wanted something to compliment the beamwork of the vaulted ceilings. They wanted a sitting area that would not obstruct the views to the garden but would be convivial around an open fireplace. The overall scheme is soft and neutral and uses mostly straight lines to mimic the beamwork and windows. The wall cabinets to one side provide symmetry for the larder at the other end of the kitchen and provide discreet storage for the boiler. Deep pan drawers were used wherever possible, making storage easy and practical. The living area is warm and cosy and a stunning wallpaper on the back wall brings all the colours together for a beautiful layered look.
Vaulted Ceiling Designs & Ideas

Our young professional clients desired sophisticated furnishings and a modern update to their current living and dining room areas. First, the walls were painted a creamy white and new white oak flooring was installed throughout. A striking modern dining room chandelier was installed, and layers of luxurious furnishings were added. Overscaled artwork, long navy drapery, and a trio of large mirrors accentuate the soaring vaulted ceilings. A sapphire velvet sofa anchors the living room, while stylish swivel chairs and a comfortable chaise lounge complete the seating area.
145
