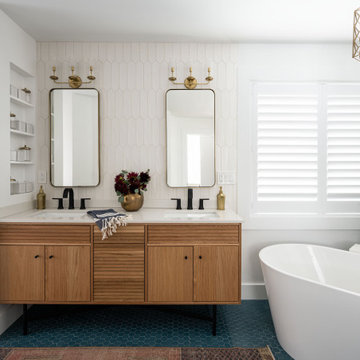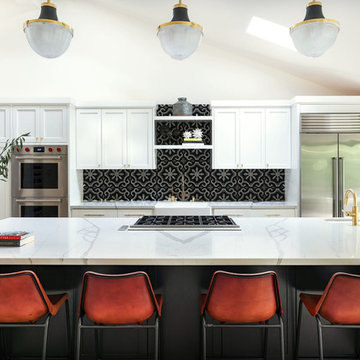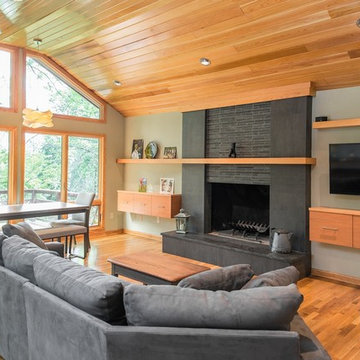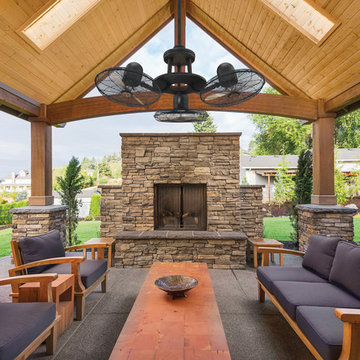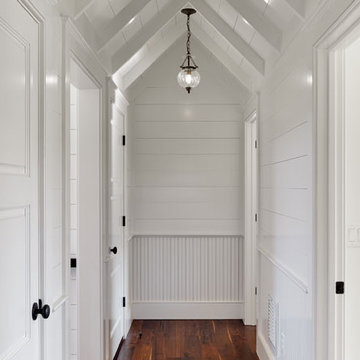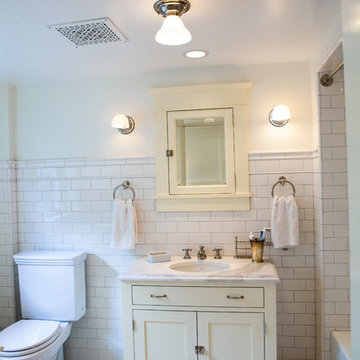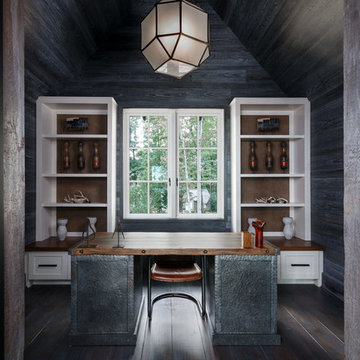Vaulted Ceiling Designs & Ideas
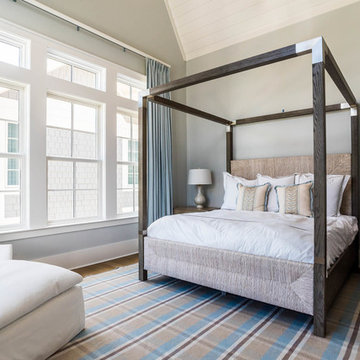
This expansive master suite boasts soaring vaulted ceilings and two walls of windows that fill the space with natural light.
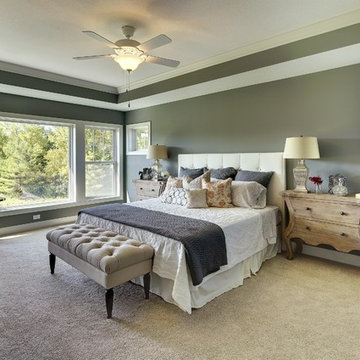
Master bedroom with box vault ceiling, crown moulding and picture windows.
Photography by Spacecrafting

Tucked away in the backwoods of Torch Lake, this home marries “rustic” with the sleek elegance of modern. The combination of wood, stone and metal textures embrace the charm of a classic farmhouse. Although this is not your average farmhouse. The home is outfitted with a high performing system that seamlessly works with the design and architecture.
The tall ceilings and windows allow ample natural light into the main room. Spire Integrated Systems installed Lutron QS Wireless motorized shades paired with Hartmann & Forbes windowcovers to offer privacy and block harsh light. The custom 18′ windowcover’s woven natural fabric complements the organic esthetics of the room. The shades are artfully concealed in the millwork when not in use.
Spire installed B&W in-ceiling speakers and Sonance invisible in-wall speakers to deliver ambient music that emanates throughout the space with no visual footprint. Spire also installed a Sonance Landscape Audio System so the homeowner can enjoy music outside.
Each system is easily controlled using Savant. Spire personalized the settings to the homeowner’s preference making controlling the home efficient and convenient.
Builder: Widing Custom Homes
Architect: Shoreline Architecture & Design
Designer: Jones-Keena & Co.
Photos by Beth Singer Photographer Inc.
Find the right local pro for your project
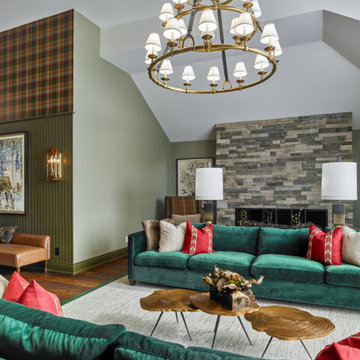
Rustic yet refined, this modern country retreat blends old and new in masterful ways, creating a fresh yet timeless experience. The structured, austere exterior gives way to an inviting interior. The palette of subdued greens, sunny yellows, and watery blues draws inspiration from nature. Whether in the upholstery or on the walls, trailing blooms lend a note of softness throughout. The dark teal kitchen receives an injection of light from a thoughtfully-appointed skylight; a dining room with vaulted ceilings and bead board walls add a rustic feel. The wall treatment continues through the main floor to the living room, highlighted by a large and inviting limestone fireplace that gives the relaxed room a note of grandeur. Turquoise subway tiles elevate the laundry room from utilitarian to charming. Flanked by large windows, the home is abound with natural vistas. Antlers, antique framed mirrors and plaid trim accentuates the high ceilings. Hand scraped wood flooring from Schotten & Hansen line the wide corridors and provide the ideal space for lounging.
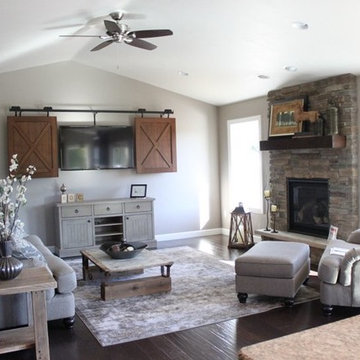
Our farmhouse retreat family room feels spacious, thanks to large windows and a vaulted ceiling. The room has a stacked stone fireplace with rustic wood mantel, dark wood hand-scraped flooring and barn doors to hide a flat screen TV, making it a cozy and inviting place to relax, entertain and spend time with family.
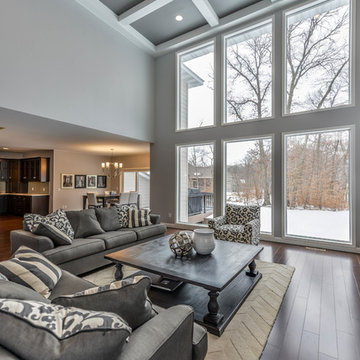
Amazing elegant custom two story home designed and built by Werschay Homes.
-James Gray Photography
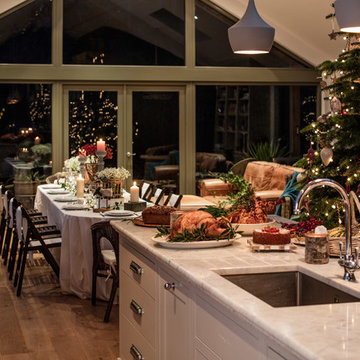
This is a beautiful kitchen I had the opportunity to photograph for Rhatigan & Hick. They do the coolest kitchens I have ever been in. I love the fact that the home owners are always so enthusiastic about the work these guys do. This is a little different as it is Gary Hicks Kitchen part of the duo.
With vaulted ceilings this kitchen started with the New York Loft Style extra tall book Case with hand draw glass fronted doors. The unit is 10ft tall and 10 ft wide.
Bespoke Solid Wood Cabinetry from the New York Loft Collection- handprinted in Little Green from the Colour Scales range, French Grey (Island and oven run) and French Grey Dark (bookcase) Work Surface in Carrara Marble.
Brian MacLochlainn www.BMLmedia.ie
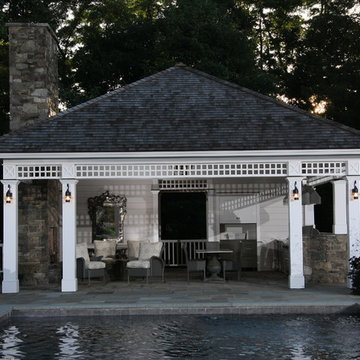
Westchester Whimsy
This project was a two phase addition to a simple colonial house in Chappaqua, NY. Challenges for Daniel Contelmo included the hilly site, as well as the fact that the front entry lacked presence and the garage was the primary entry. Phase one added a family room, kitchen and breakfast room to the main level, and renovated a bedroom. New overhangs and brackets draw the eye away from the garage and place the focus on the house. Phase two completed the renovation and added space to the front of the house; this was an opportunity to add character to the bedrooms with a turret, and a vaulted ceiling in the bedroom over the entry. A new car pulloff allows visitors to view the front door rather than the garage. An open-air pool cabana with an outdoor fireplace and kitchen serves as a space for year-round activities. The final product was an exquisitely detailed and tastefully decorated home that integrates colonial and shingle style architecture with whimsical touches that give the house a more animated feel.

Modern open concept kitchen overlooks living space and outdoors with Home Office nook to the right - Architecture/Interiors: HAUS | Architecture For Modern Lifestyles - Construction Management: WERK | Building Modern - Photography: HAUS
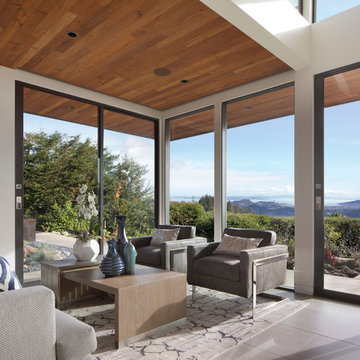
In many of our modern homes, the owners no longer want a big formal living room and we create smaller, but nice, sitting areas for meetings and conversation. Porcelain tile floors, cedar ceilings and Fleetwood windows frame dramatic views of the San Francisco Bay.
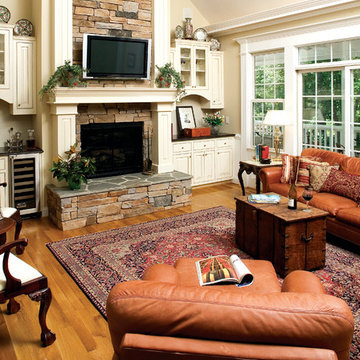
Graceful arches contrast with high gables for a stunning exterior on this Craftsman home. Windows with decorative transoms and several French doors flood the open floor plan with natural light.
Tray ceilings in the dining room and master bedroom as well as cathedral ceilings in the bedroom/study, great room, kitchen and breakfast area create architectural interest, along with visual space. Built-ins in the great room and additional room in the garage add convenient storage. While a screened porch allows for comfortable outdoor entertaining, a bonus room lies near two additional bedrooms and offers flexibility.
Positioned for privacy, the master suite features access to the screened porch, dual walk-in closets and a well-appointed bath, including a private privy, garden tub, double vanity and spacious shower.
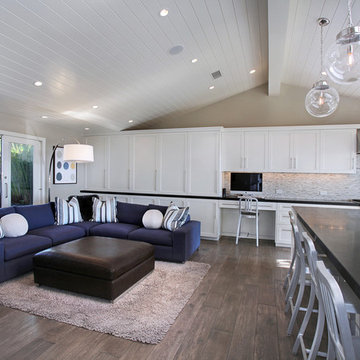
A modern and transitional beach cottage, filled with light and smiles. Perfect for easy family living, California style. Architecture by Anders Lasater Architects. Interior Design by Exotica Design Group. Photos by Jeri Koegel
Vaulted Ceiling Designs & Ideas
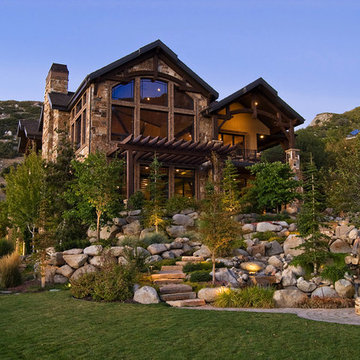
Spanning the mountainside of Seven Springs, framed by nature’s beauty, sets a timeless mountain dwelling, where location is everything. Facing due east, the lot offers breathtaking valley and surrounding mountain views. From room to room, the design exploits the beautiful vistas. One’s eyes are immediately drawn from the 30’ wide entry across a freestanding spiral staircase, through 27’ tall windows where the outdoors once again meets. The great room, dinning room, and kitchen with 27’ vaulted ceilings comprise a third of the home’s square footage on the main level.
146
