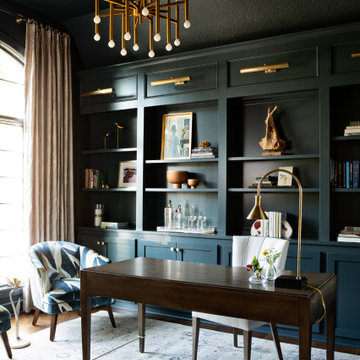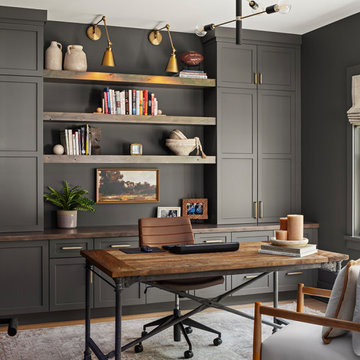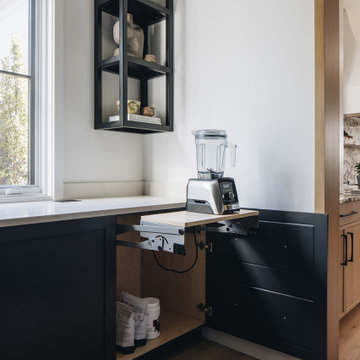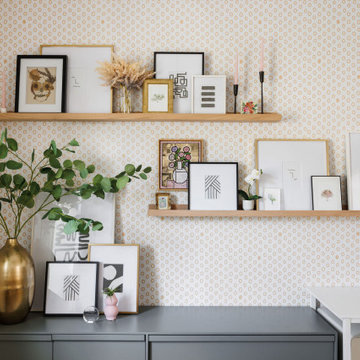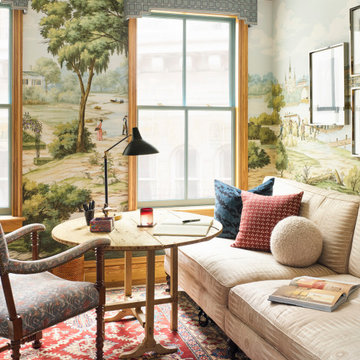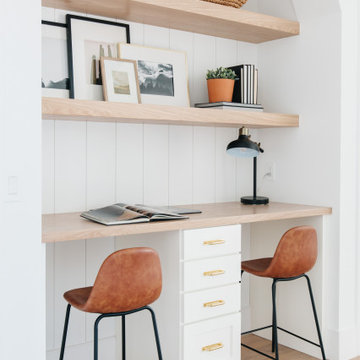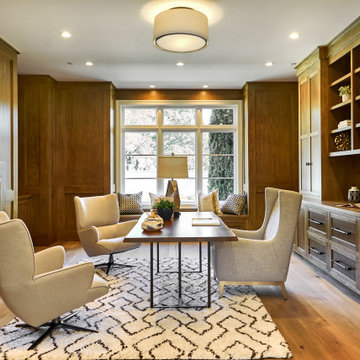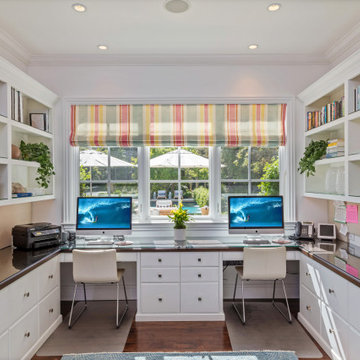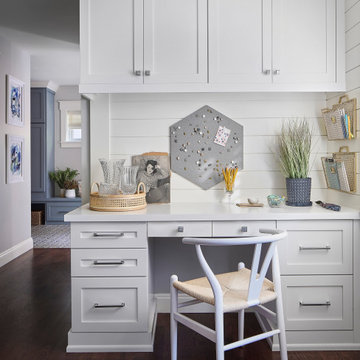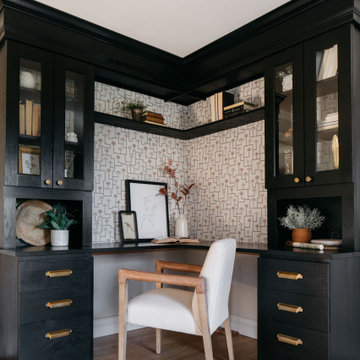40,842 Transitional Home Office Design Ideas
Sort by:Popular Today
361 - 380 of 40,842 photos
Item 1 of 2
Find the right local pro for your project
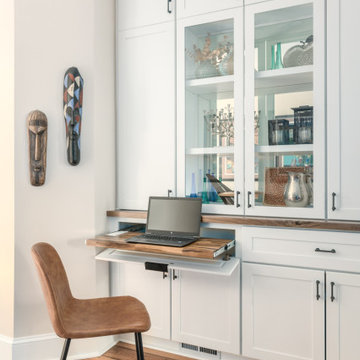
Philadelphia Row Home Renovation focusing on maximizing storage for a young family of 5. We created a "mudroom" in the front of the row home with a large living room space for family time + hosting. We used kid-friendly furnishings with performance fabrics that are durable and easy to clean. Prioritized eco-friendly selections, utilizing locally sourced + American made pieces.
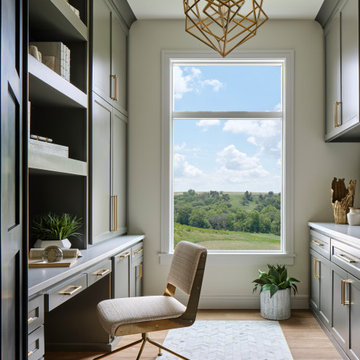
This beautiful home office boasts charcoal cabinetry with loads of storage. The left doors hide a printer station, while the right doors organize clear plastic bins for scrapbooking. For interest, a marble mosaic floor tile rug was inset into the wood look floor tile. The wall opposite the desk also features lots of countertop space for crafting, as well as additional storage cabinets. File drawers and organization for wrapping paper and gift bags round out this functional home office.
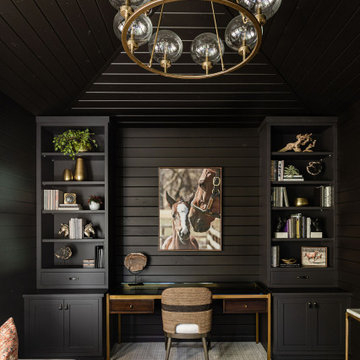
We transformed this barely used Sunroom into a fully functional home office because ...well, Covid. We opted for a dark and dramatic wall and ceiling color, BM Black Beauty, after learning about the homeowners love for all things equestrian. This moody color envelopes the space and we added texture with wood elements and brushed brass accents to shine against the black backdrop.

This basement home office received a top to bottom upgrade. Previously a dark, uninviting space we had the goal to make it light and bright. We started by removing the existing carpeting and replacing it with luxury vinyl. The client's previously owned the walnut sideboard, and we creatively repurposed it as part of the beautiful builtins. Functional storage on the bottom and the bookshelves host meaningful and curated accessories. We layered the most stunning oriental rug and using a teak and concrete dining table as a desk for ample work surface. A soft and delicate roman shade, brightened up the wall paint, replaced the ceiling light fixture and added commissioned artwork to complete the look.
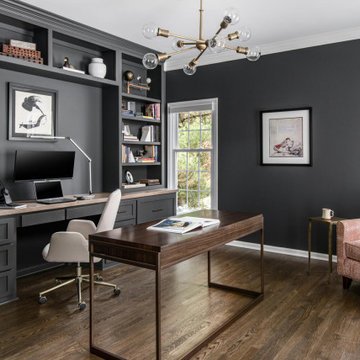
Home Office --
Architecture: Noble Johnson Architects
Interior Design: Noble Johnson Architects + Ashley Rohe Home
Builder: Crane Builders
Photography: Garett + Carrie Buell of Studiobuell/ studiobuell.com
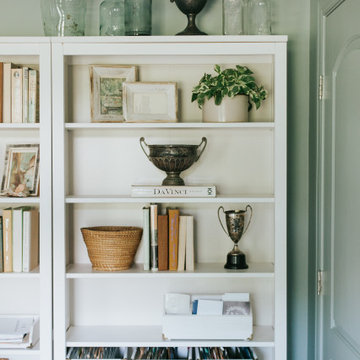
Now for the other side of the room!
To say we had fun styling these bookcases is a bit of an understatement! We placed large woven baskets on the bottom shelves for storage needs, while on the other shelves we mixed in books with vintage finds.
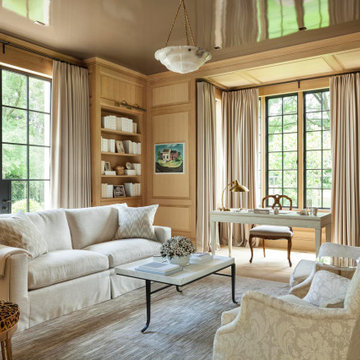
Located in the Langley Fork Historic District in McLean, Virginia, this residence was designed to speak to the formal massing seen in the existing neighborhood fabric of stately traditional homes. The simplicity and clean lines of the stucco and limestone façade blends harmoniously with its surroundings. Traditional forms, interjected with modern twists, create a tension that carries throughout the design, creating a home that feels warm and familiar while clean and distilled at the same time. Photo Credit: Gordon Beall Photography

Warm and inviting this new construction home, by New Orleans Architect Al Jones, and interior design by Bradshaw Designs, lives as if it's been there for decades. Charming details provide a rich patina. The old Chicago brick walls, the white slurried brick walls, old ceiling beams, and deep green paint colors, all add up to a house filled with comfort and charm for this dear family.
Lead Designer: Crystal Romero; Designer: Morgan McCabe; Photographer: Stephen Karlisch; Photo Stylist: Melanie McKinley.
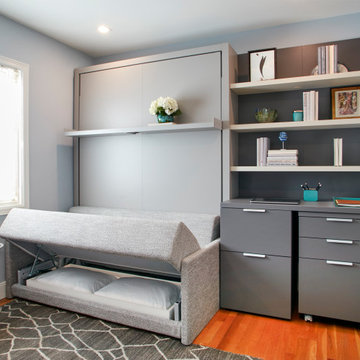
This home office transforms into a guest bedroom. The mirror comes down and becomes the desk. The TV becomes the monitor for the computer/laptop to save space. The bedside table contains the file cabinet and a hidden printer. The sofa becomes a bed and has storage underneath for the bedding.
40,842 Transitional Home Office Design Ideas
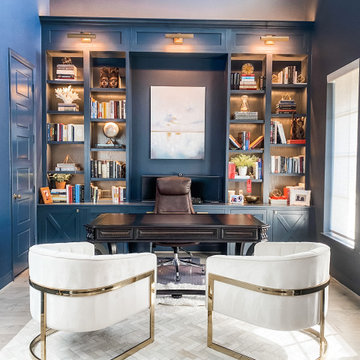
Bold and Blue transitional style home office. in this design we played with elements of old and new, contemporary and traditional. An example of that is with the traditional executive desk and the modern barrel guest accent chairs.
19
