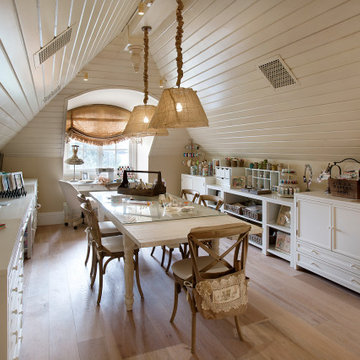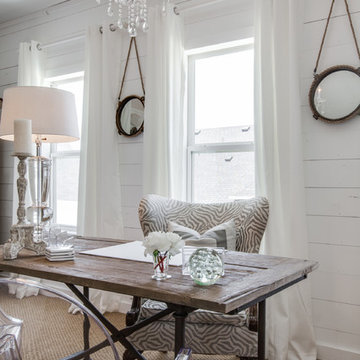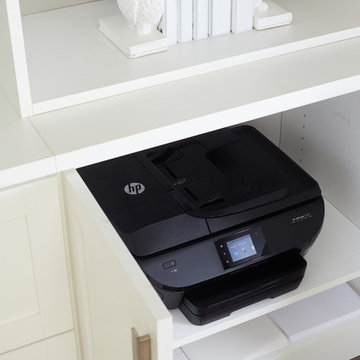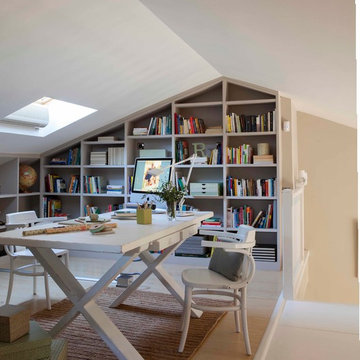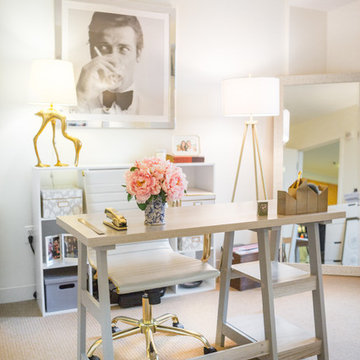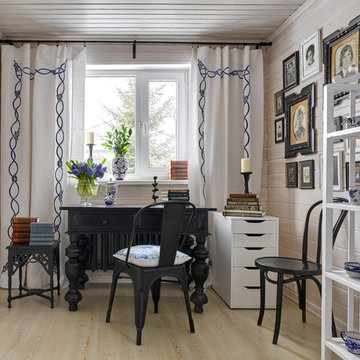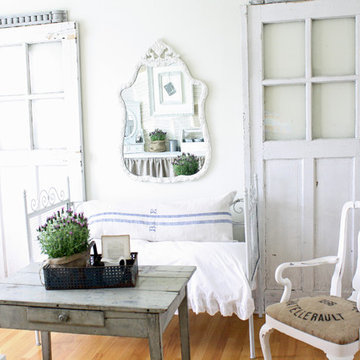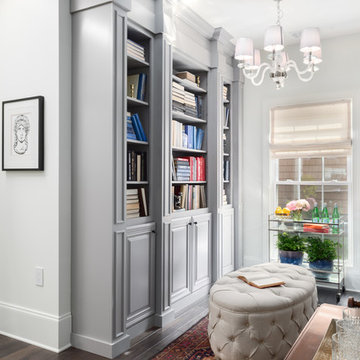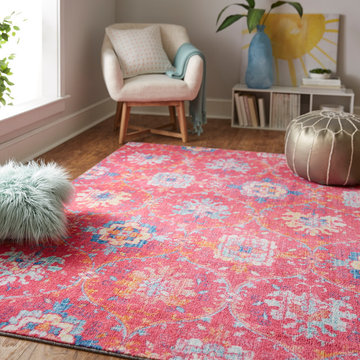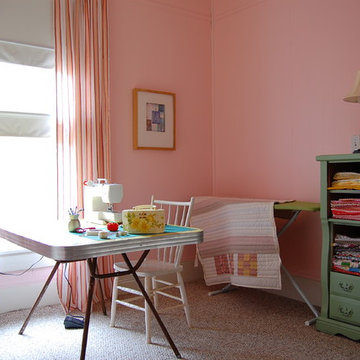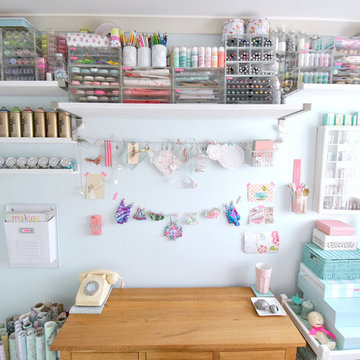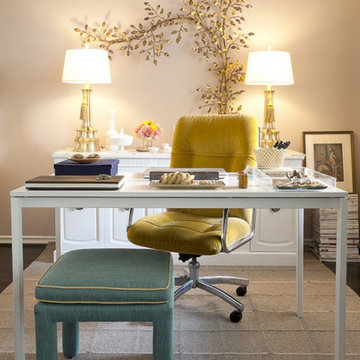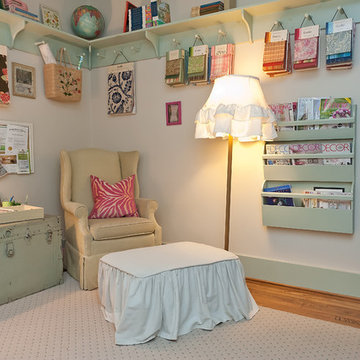1,012 Shabby-Chic Style Home Office Design Ideas
Sort by:Popular Today
1 - 20 of 1,012 photos
Item 1 of 2

This small third bedroom in a 1950's North Vancouver home originally housed our growing interior design business. When we outgrew this 80 square foot space and moved to a studio across the street, I wondered what would become of this room with its lovely ocean view. As it turns out it evolved into a shared creative space for myself and my very artistic 7 year old daughter. In the spirit of Virginia Wolfe's "A Room of One's Own" this is a creative space where we are surrounded by some of our favourite things including vintage collectibles & furniture, artwork and craft projects, not to mention my all time favourite Cole and Son wallpaper. It is all about pretty and girly with just the right amount of colour. Interior Design by Lori Steeves of Simply Home Decorating Inc. Photos by Tracey Ayton Photography.
Find the right local pro for your project
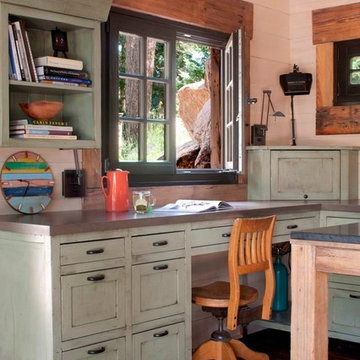
This award-winning and intimate cottage was rebuilt on the site of a deteriorating outbuilding. Doubling as a custom jewelry studio and guest retreat, the cottage’s timeless design was inspired by old National Parks rough-stone shelters that the owners had fallen in love with. A single living space boasts custom built-ins for jewelry work, a Murphy bed for overnight guests, and a stone fireplace for warmth and relaxation. A cozy loft nestles behind rustic timber trusses above. Expansive sliding glass doors open to an outdoor living terrace overlooking a serene wooded meadow.
Photos by: Emily Minton Redfield
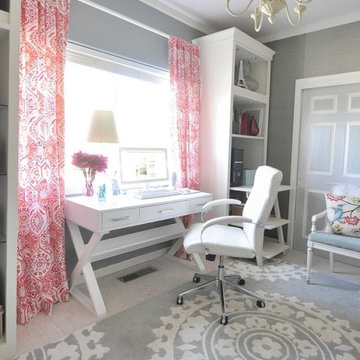
Sarah Brewer, The Client wanted White, clean lines, as you can see we painted a nice soft gray,to enhance the white with pops of colors and integrating classic design with Bohemian chic to make it a very usable but professional space.
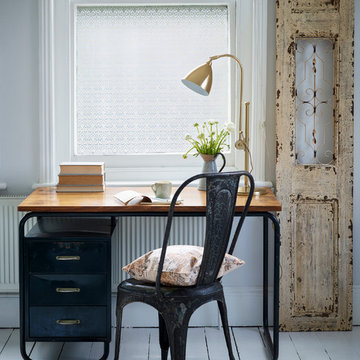
White printed designs from The Window Film Company are the ideal way of adding a stylish design feature to glass and glazing. With a wide range of varied patterns to choose from, there is a product to suit every style and taste. Each panel is created to your exact size specifications, and printed by our in-house graphics department.

This remodel of an architect’s Seattle bungalow goes beyond simple renovation. It starts with the idea that, once completed, the house should look as if had been built that way originally. At the same time, it recognizes that the way a house was built in 1926 is not for the way we live today. Architectural pop-outs serve as window seats or garden windows. The living room and dinning room have been opened up to create a larger, more flexible space for living and entertaining. The ceiling in the central vestibule was lifted up through the roof and topped with a skylight that provides daylight to the middle of the house. The broken-down garage in the back was transformed into a light-filled office space that the owner-architect refers to as the “studiolo.” Bosworth raised the roof of the stuidiolo by three feet, making the volume more generous, ensuring that light from the north would not be blocked by the neighboring house and trees, and improving the relationship between the studiolo and the house and courtyard.
1,012 Shabby-Chic Style Home Office Design Ideas
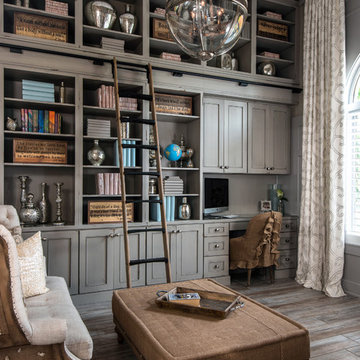
Dura Supreme Cabinetry, Silverton door, Maple, Heritage "D"
Photographer: Kate Benjamin
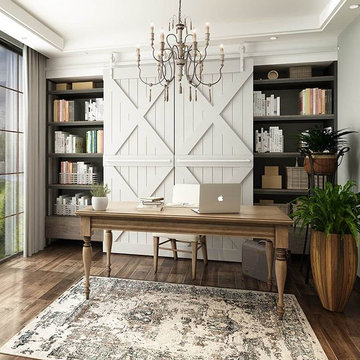
Where do you put French Country Chandeliers? Living room? Bedroom or foyer? Have you ever tried to hang the French Chandelier in your home office? It will bring unparalleled vision to your home office.
1
