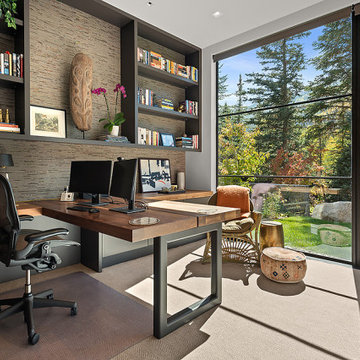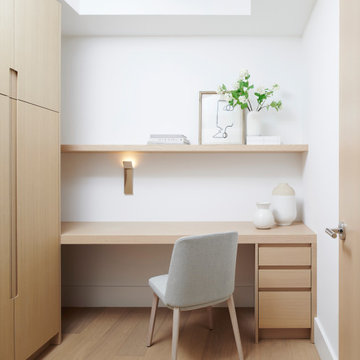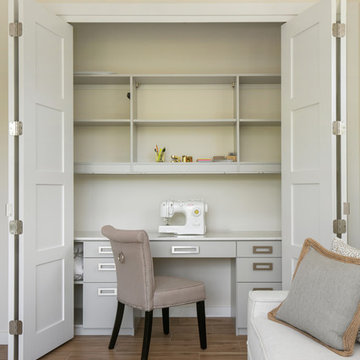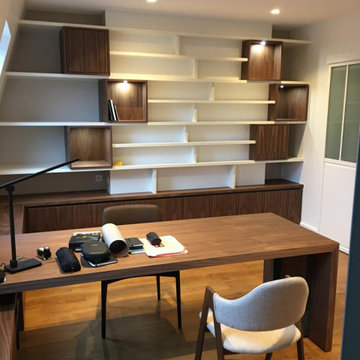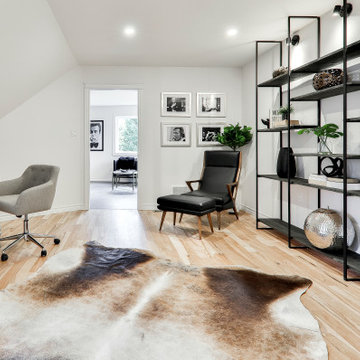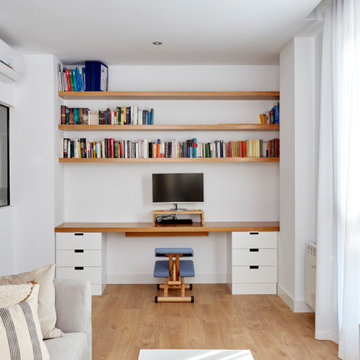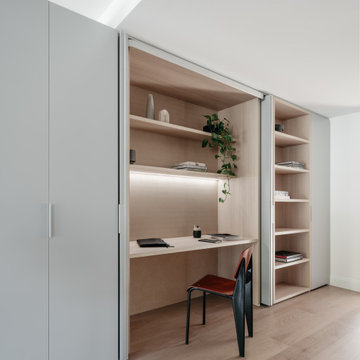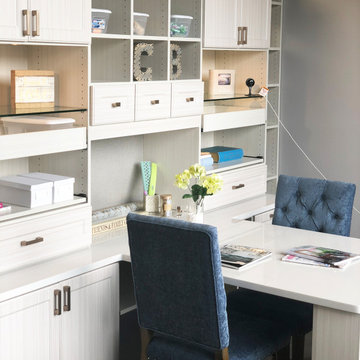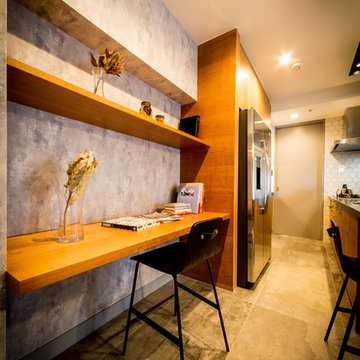38,975 Modern Home Office Design Ideas
Sort by:Popular Today
1 - 20 of 38,975 photos
Item 1 of 2
Find the right local pro for your project
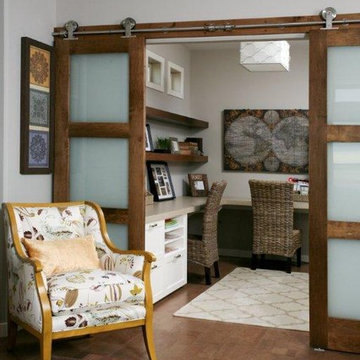
Adaptable living is used in this space, wtiht he double sliding barn doors. This can open the office space onto the rest of the main floor, for open concept, or close it off for privacy.
Lower level family room, incorporates a fitness center, and a tv area.
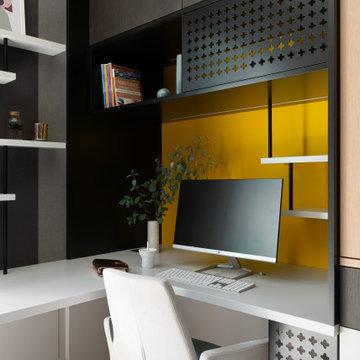
Dans ce projet situé à Sucé-sur-Erdre, près de Nantes (44), les propriétaires souhaitaient moderniser leur pièce de vie, créer un vrai espace bureau fonctionnel et moderne pour télétravailler, et transformer la chambre de leur fille en une chambre d’adolescente adaptée à ses usages.
L’agence Lydie Pineau a imaginé des agencements sur mesure composés de matériaux nobles et de qualité, réalisés avec brio par notre menuisier, créé une ambiance chic et élégante pour le salon et une ambiance beaucoup plus arty pour la chambre d’adolescente.
Photos : Caroline Morin

Art Studio features colorful walls and unique art + furnishings - Architect: HAUS | Architecture For Modern Lifestyles - Builder: WERK | Building Modern - Photo: HAUS
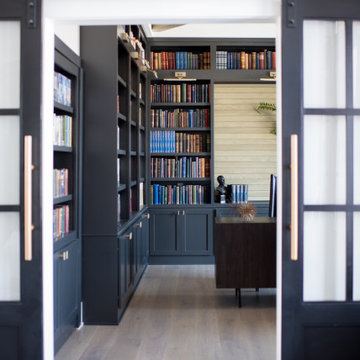
Our Indiana design studio gave this Centerville Farmhouse an urban-modern design language with a clean, streamlined look that exudes timeless, casual sophistication with industrial elements and a monochromatic palette.
Photographer: Sarah Shields
http://www.sarahshieldsphotography.com/
Project completed by Wendy Langston's Everything Home interior design firm, which serves Carmel, Zionsville, Fishers, Westfield, Noblesville, and Indianapolis.
For more about Everything Home, click here: https://everythinghomedesigns.com/
To learn more about this project, click here:
https://everythinghomedesigns.com/portfolio/urban-modern-farmhouse/

Modern Luxe Home in North Dallas with Parisian Elements. Luxury Modern Design. Heavily black and white with earthy touches. White walls, black cabinets, open shelving, resort-like master bedroom, modern yet feminine office. Light and bright. Fiddle leaf fig. Olive tree. Performance Fabric.
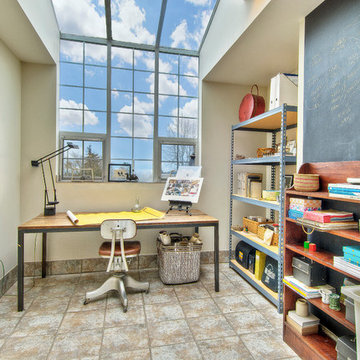
Studio using industrial shelving from big box home improvement store and custom table.
38,975 Modern Home Office Design Ideas
1


