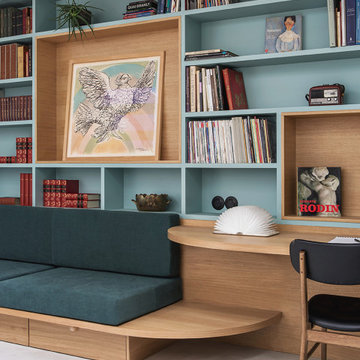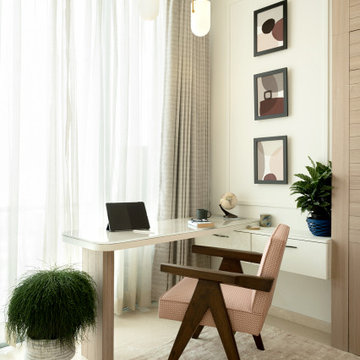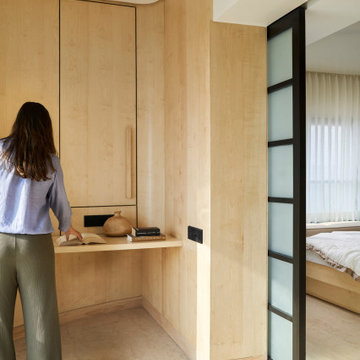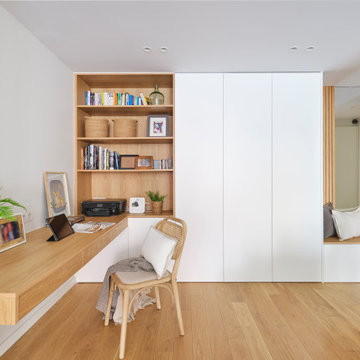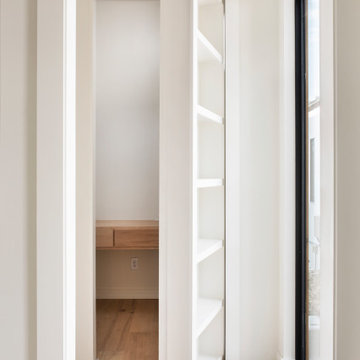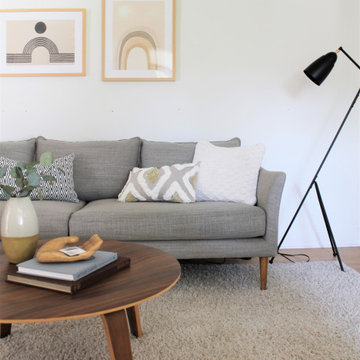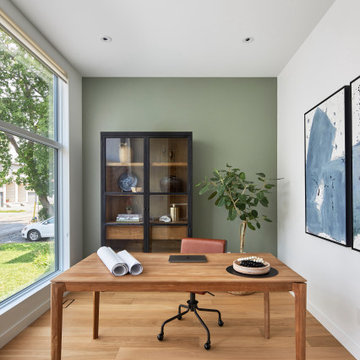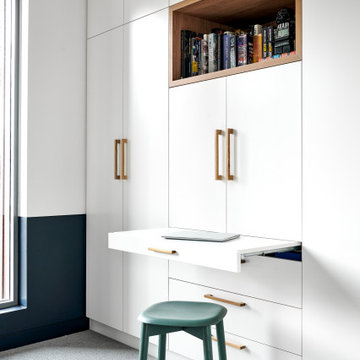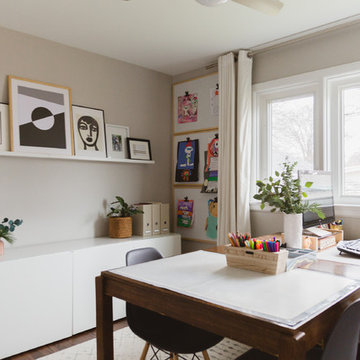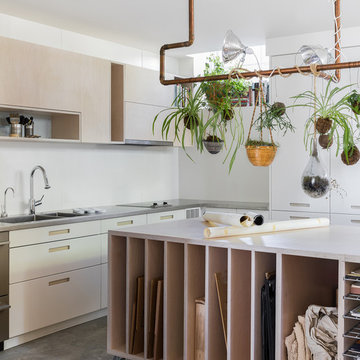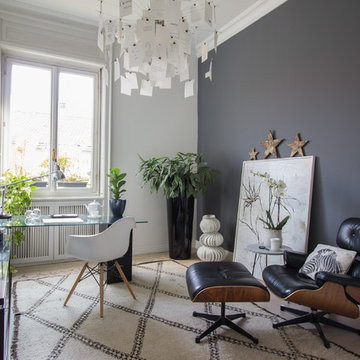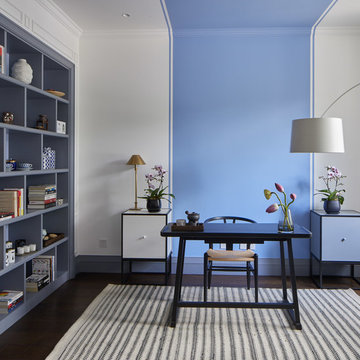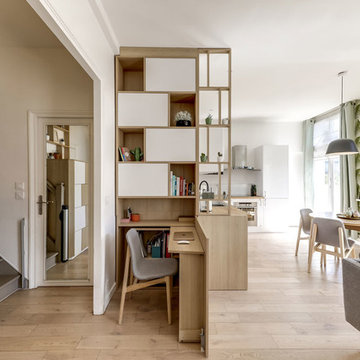7,945 Scandinavian Home Office Design Ideas
Sort by:Popular Today
1 - 20 of 7,945 photos
Item 1 of 2
Find the right local pro for your project

Scandinavian minimalist home office with vaulted ceilings, skylights, and floor to ceiling windows.
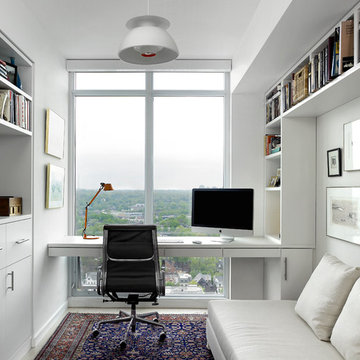
This apartment was designed in a light, modern Scandinavian aesthetic for a retired couple who divide their time between Toronto and the British Columbia Interior. The suite layout was reconfigured to provide a more open plan without sacrificing areas for privacy. Every opportunity was taken to maximize storage into custom designed cabinetry for an ordered and clean space.
Assisting on this project was interior designer, Jill Greaves. Custom cabinetry fabricated by MCM2001. Home Automation coordinated with Jeff Gosselin at Cloud 9 AV Inc. Photography by Shai Gil.
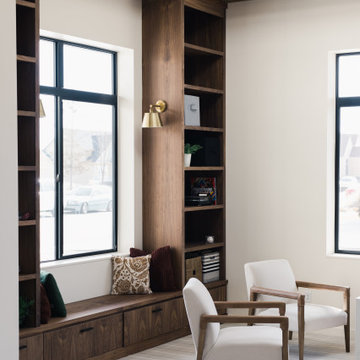
Scandinavian style new home build. Elements include plaster walls, exposed beams, arch details, open concept, floating shelves, built in features, integrated sinks, custom cabinetry, gold hardware, big windows, outdoor indoor living, and hardwood floors.

Clear Birch Wood cabinetry with oil rubbed bronze hardware, this office is contemporary and ergonomic at the same time. The space is designed for both personal adjustment and comfort, with a pop of orange to keep it all alive. Craftsman Four Square, Seattle, WA - Master Bedroom & Office - Custom Cabinetry, by Belltown Design LLC, Photography by Julie Mannell
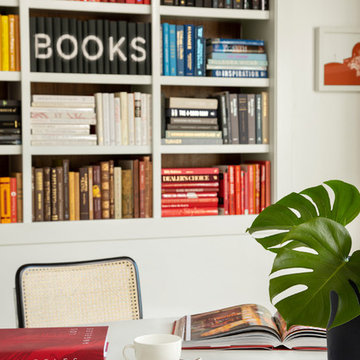
Many people can’t see beyond the current aesthetics when looking to buy a house, but this innovative couple recognized the good bones of their mid-century style home in Golden’s Applewood neighborhood and were determined to make the necessary updates to create the perfect space for their family.
In order to turn this older residence into a modern home that would meet the family’s current lifestyle, we replaced all the original windows with new, wood-clad black windows. The design of window is a nod to the home’s mid-century roots with modern efficiency and a polished appearance. We also wanted the interior of the home to feel connected to the awe-inspiring outside, so we opened up the main living area with a vaulted ceiling. To add a contemporary but sleek look to the fireplace, we crafted the mantle out of cold rolled steel. The texture of the cold rolled steel conveys a natural aesthetic and pairs nicely with the walnut mantle we built to cap the steel, uniting the design in the kitchen and the built-in entryway.
Everyone at Factor developed rich relationships with this beautiful family while collaborating through the design and build of their freshly renovated, contemporary home. We’re grateful to have the opportunity to work with such amazing people, creating inspired spaces that enhance the quality of their lives.
7,945 Scandinavian Home Office Design Ideas
1
