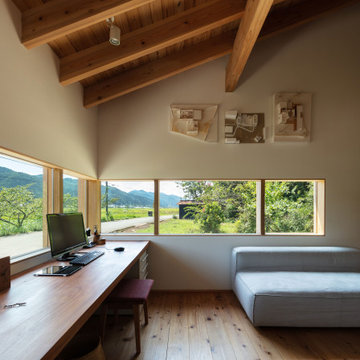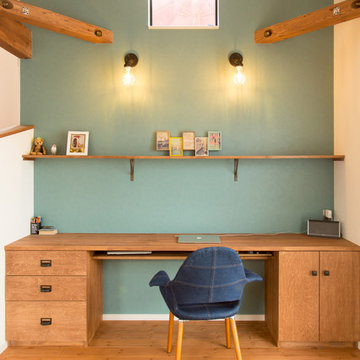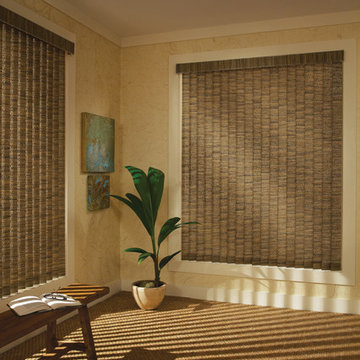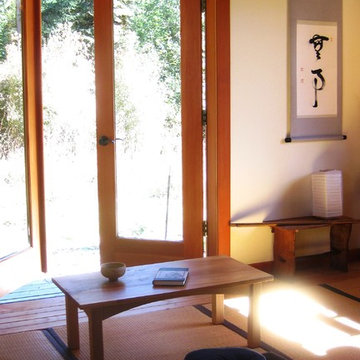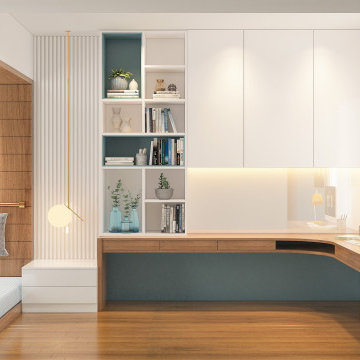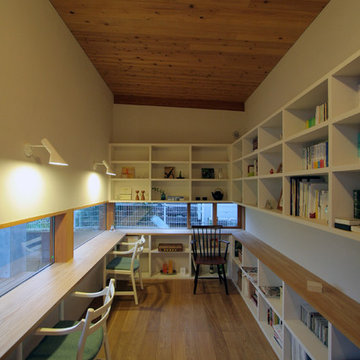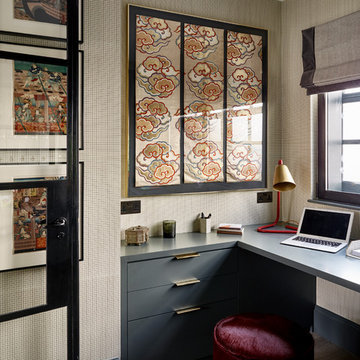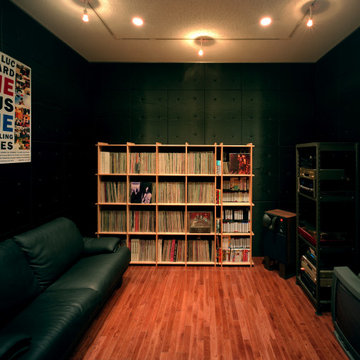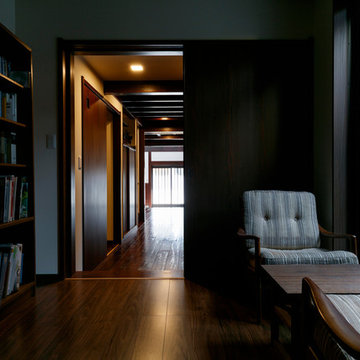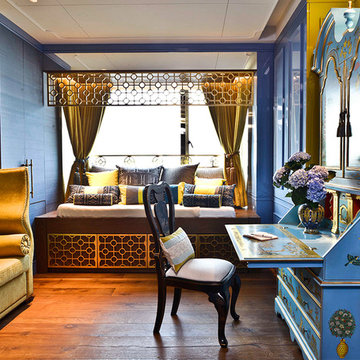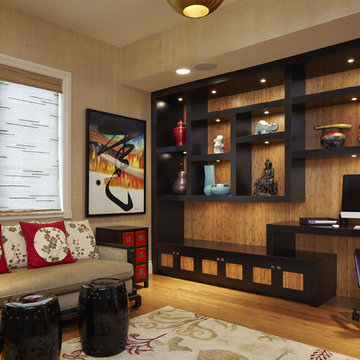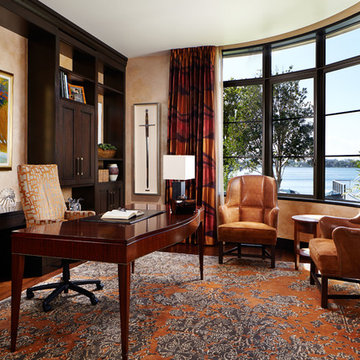2,343 Asian Home Office Design Ideas
Sort by:Popular Today
1 - 20 of 2,343 photos
Item 1 of 2

This home office was built in an old Victorian in Alameda for a couple, each with his own workstation. A hidden bookcase-door was designed as a "secret" entrance to an adjacent room. The office contained several printer cabinets, media cabinets, drawers for an extensive CD/DVD collection and room for copious files. The clients wanted to display their arts and crafts pottery collection and a lit space was provided on the upper shelves for this purpose. Every surface of the room was customized, including the ceiling and window casings.
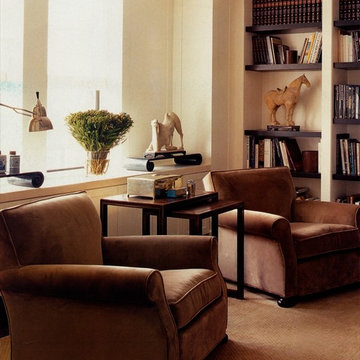
Headed by Anita Kassel, Kassel Interiors is a full service interior design firm active in the greater New York metro area; but the real story is that we put the design cliches aside and get down to what really matters: your goals and aspirations for your space.
Find the right local pro for your project
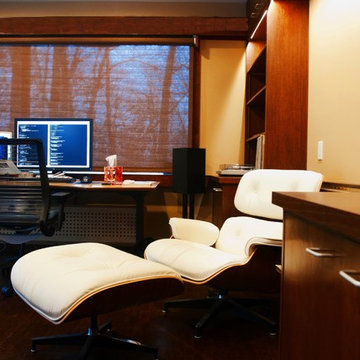
We brought the light in to this former dark room now residential home office. Our client wanted a peaceful space that was directly connected to nature, space for his spouse to work on occasion, and a place to play his drums.
We delivered a design that eeked out additional space from a hall and large storage/laundry room. Our earth friendly paints and cork flooring, along with reuse of cabinet doors gives our nature-loving client peace of mind and allows him to breathe easy. We concealed cables, equipment, a fold-up desk, and privacy shades to give him a multi-purpose Zen office that blends with the Japanese style of their home.
Dennis Timmons Photography
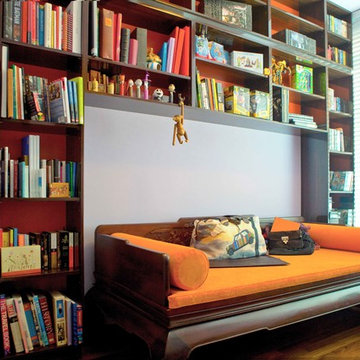
Asian-inspired, the built-in bookshelves seamlessly integrate with their design inspiration: the daybed.
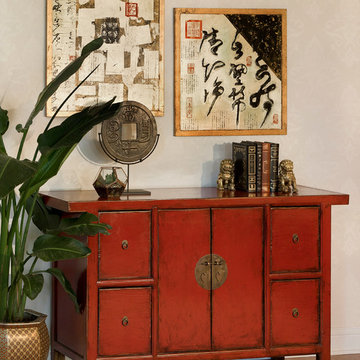
An interesting blend of modern contemporary and classic Chinese, this red distressed cabinet makes a focal point. The two oil paintings make a striking complement. Ideal for use in a home office or study. Also pictured: Gold Geometric Pattern Fishbowl Planter, Metallic Chinese Coin, Bronze Foo Dogs
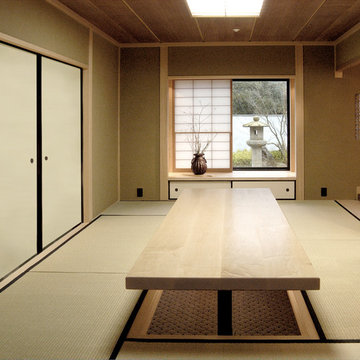
The wall monitor can be hidden by a paper covered or "fusuma" screen. A screen can also cover the computer area, so that the high-tech office can be converted into a traditional Japanese room used for multi-purposes such as a place to relax or a guest room.
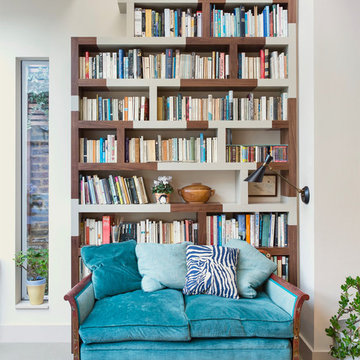
The design of the bookcase has some oriental influences to compliment the original Chinese, lacquered, kitchen sofa.
2,343 Asian Home Office Design Ideas

CLIENT // M
PROJECT TYPE // CONSTRUCTION
LOCATION // HATSUDAI, SHIBUYA-KU, TOKYO, JAPAN
FACILITY // RESIDENCE
GROSS CONSTRUCTION AREA // 71sqm
CONSTRUCTION AREA // 25sqm
RANK // 2 STORY
STRUCTURE // TIMBER FRAME STRUCTURE
PROJECT TEAM // TOMOKO SASAKI
STRUCTURAL ENGINEER // Tetsuya Tanaka Structural Engineers
CONSTRUCTOR // FUJI SOLAR HOUSE
YEAR // 2019
PHOTOGRAPHS // akihideMISHIMA
1
