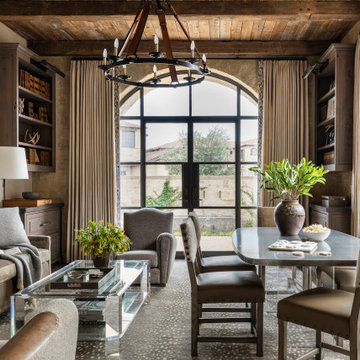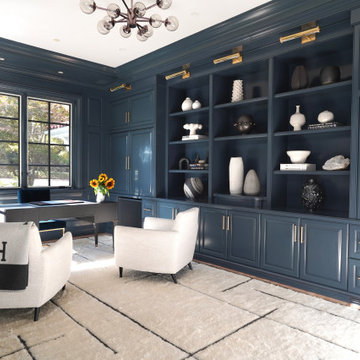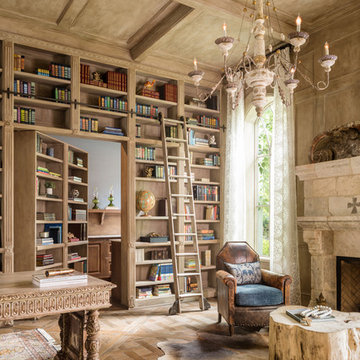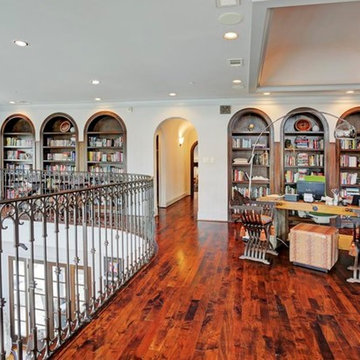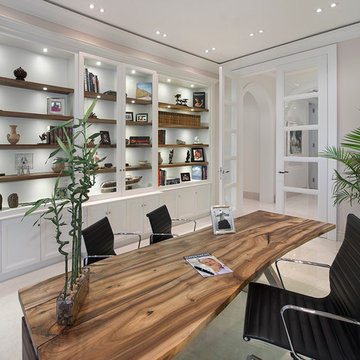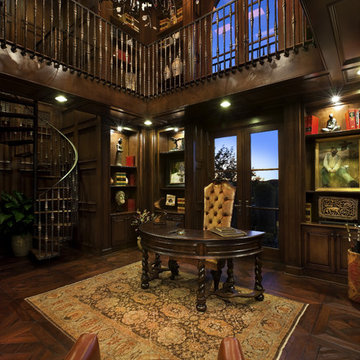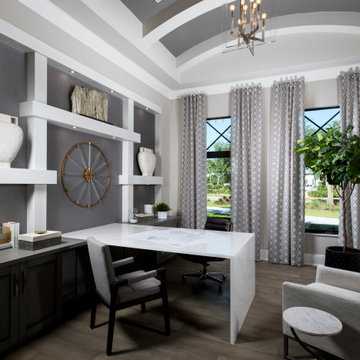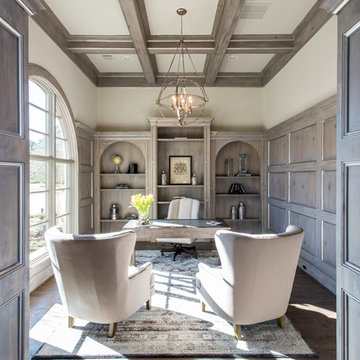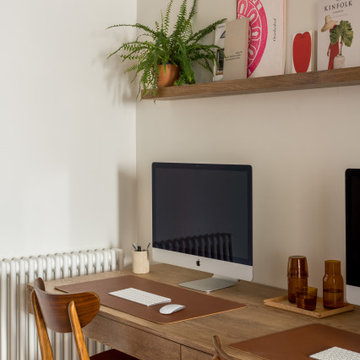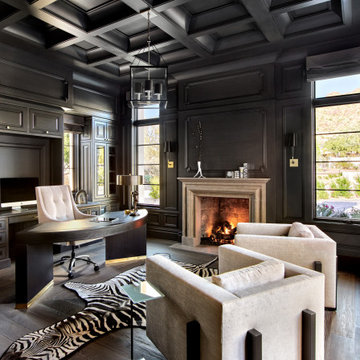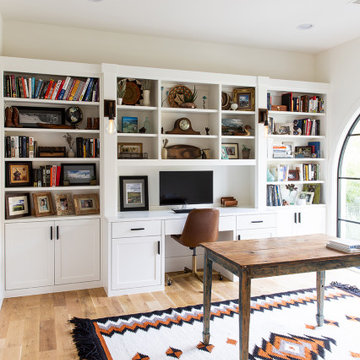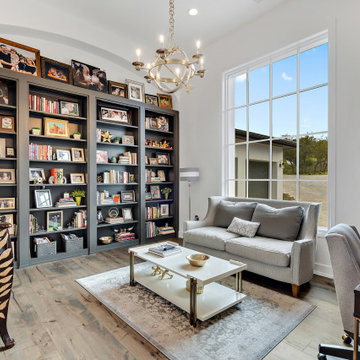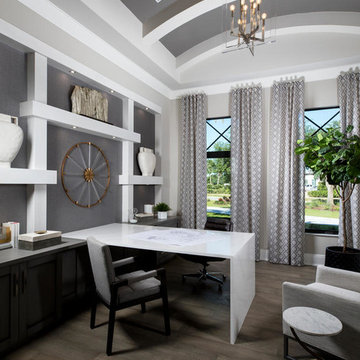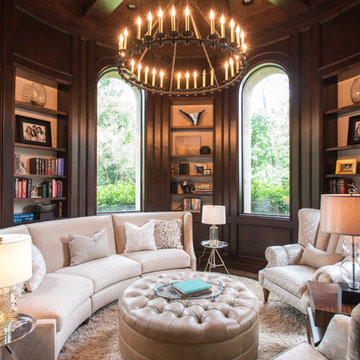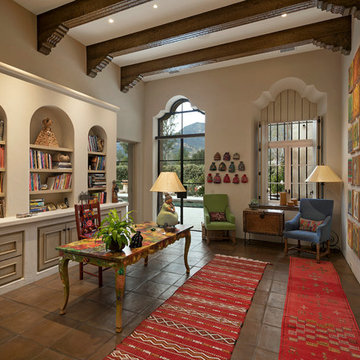4,355 Mediterranean Home Office Design Ideas
Sort by:Popular Today
1 - 20 of 4,355 photos
Item 1 of 2
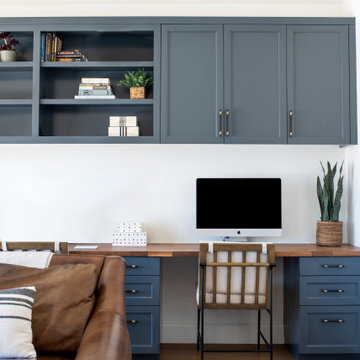
Adding a splash of color boosts productivity and creativity in an office space. This office offers a built in stationary with navy cabinets and a rustic wooden table.

Our La Cañada studio juxtaposed the historic architecture of this home with contemporary, Spanish-style interiors. It features a contrasting palette of warm and cool colors, printed tilework, spacious layouts, high ceilings, metal accents, and lots of space to bond with family and entertain friends.
---
Project designed by Courtney Thomas Design in La Cañada. Serving Pasadena, Glendale, Monrovia, San Marino, Sierra Madre, South Pasadena, and Altadena.
For more about Courtney Thomas Design, click here: https://www.courtneythomasdesign.com/
To learn more about this project, click here:
https://www.courtneythomasdesign.com/portfolio/contemporary-spanish-style-interiors-la-canada/
Find the right local pro for your project
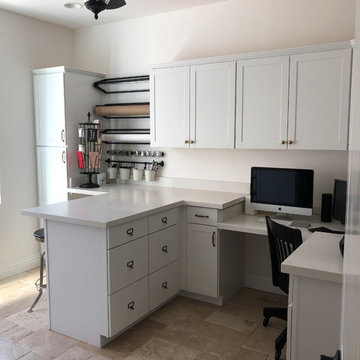
The original formal dining room was a wasted space for the homeowner. By enclosing the room we created a craft room and home office. Cabinets purchased at Lowe's were installed with quartz countertops and Restoration Hardware oil rubbed bronze pulls. The space is now used daily for kid's projects, work from home, and provides extra storage space.
4,355 Mediterranean Home Office Design Ideas
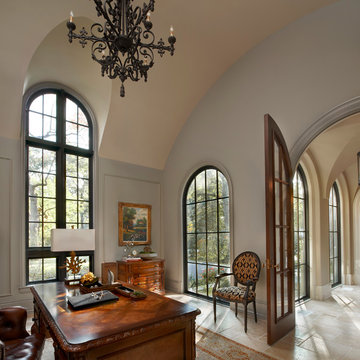
Naperville, IL Residence by
Charles Vincent George Architects Photographs by Tony Soluri
1
