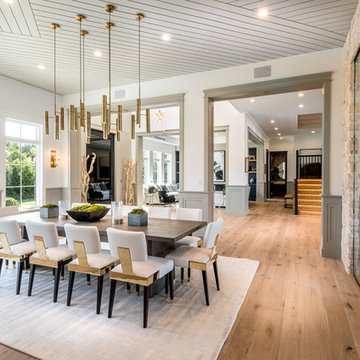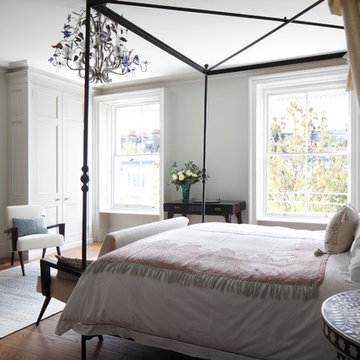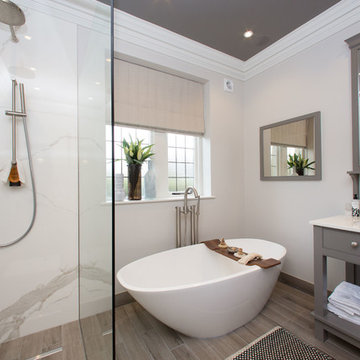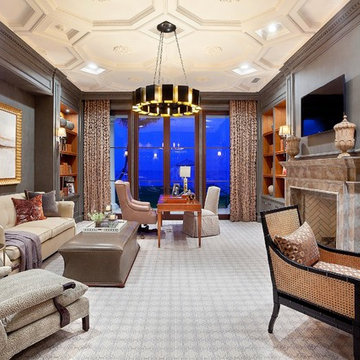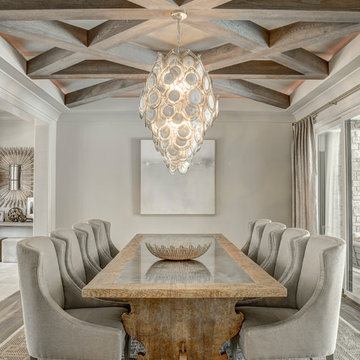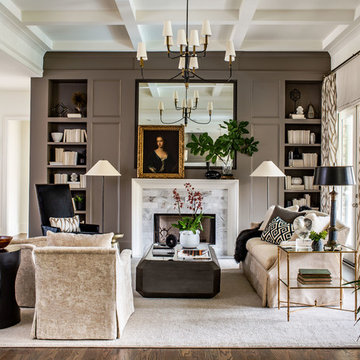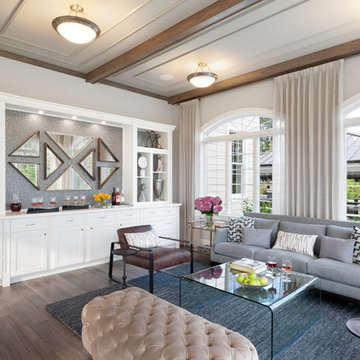205 Transitional Home Design Photos

This home was featured in the January 2016 edition of HOME & DESIGN Magazine. To see the rest of the home tour as well as other luxury homes featured, visit http://www.homeanddesign.net/dream-house-prato-in-talis-park/

DEANE Inc's beautiful custom master bathroom, complete with custom cabinetry and custom flooring. Double vanity with lots of space on the counter as well as in drawers. Large mirror and both hanging and recessed lighting, creating more space throughout.
Find the right local pro for your project

Paul Craig photo for Cochrane Design www.cochranedesign.com
©Paul Craig 2014 All Rights Reserved
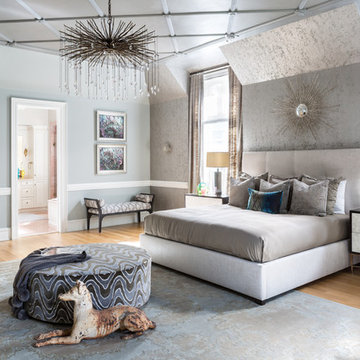
DC Design House 2017
Dreams should about glamour and luxury…
The master bedroom suite is nothing short of dreamy. An elegant hint of glamour sparkles throughout the walls, flows onto the ceiling, and illuminates the space. A cool natural color pallet washes over the suite with a hint of blue embracing you with a curated selection of plush fabrics to create a sense of tranquility. Beading, metals, and Lucite collaborate to bring a contemporary touch to this transitional space.
Photo Credit: Angie Seckinger
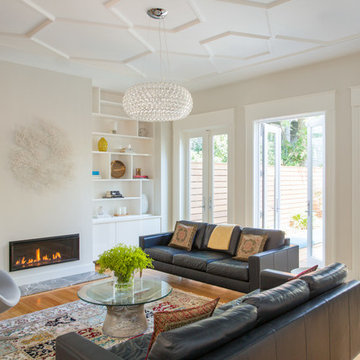
The family room is the hub of the home with two leather sofas, a fireplace, custom built-in shelves for their books and collected objects, and a wall-hung TV for movie watching. The tracery ceiling and glass chandelier continue the repeating geometric and touch of sparkle seen throughout the house. Photo: Eric Roth
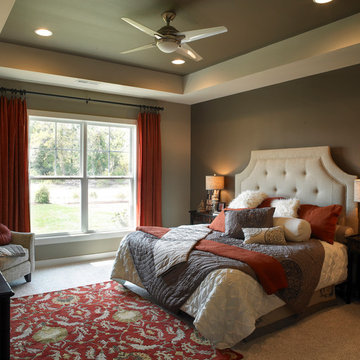
Jagoe Homes, Inc.
Project: Creekside at Deer Valley, Mulberry Craftsman Model Home.
Location: Owensboro, Kentucky. Elevation: Craftsman-C1, Site Number: CSDV 81.
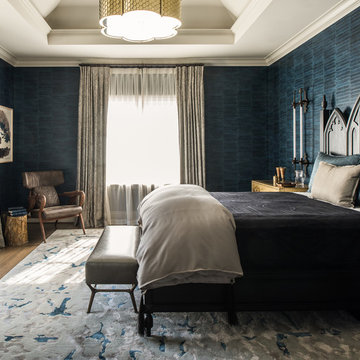
Gothic inspired Master Bedroom includes layers of textural elements.
Photograph by Drew Kelly

This Neo-prairie style home with its wide overhangs and well shaded bands of glass combines the openness of an island getaway with a “C – shaped” floor plan that gives the owners much needed privacy on a 78’ wide hillside lot. Photos by James Bruce and Merrick Ales.
205 Transitional Home Design Photos
1






















