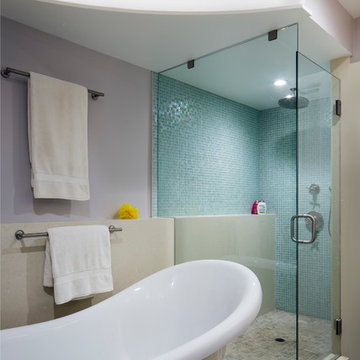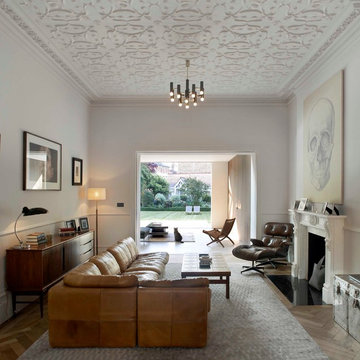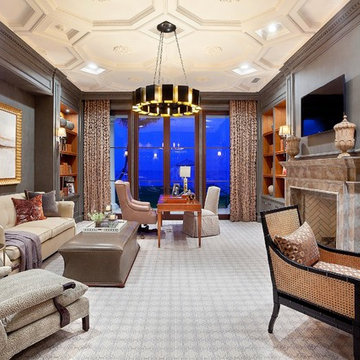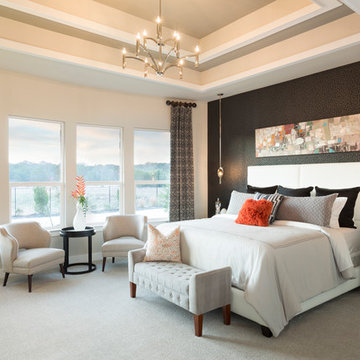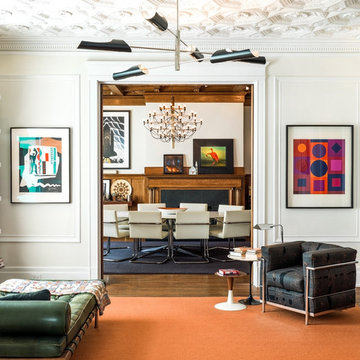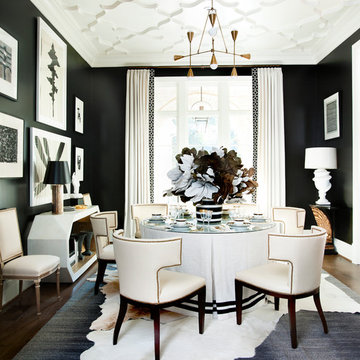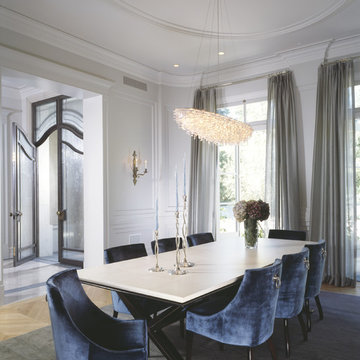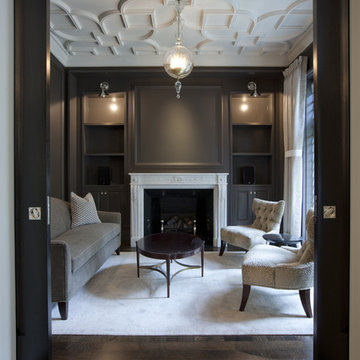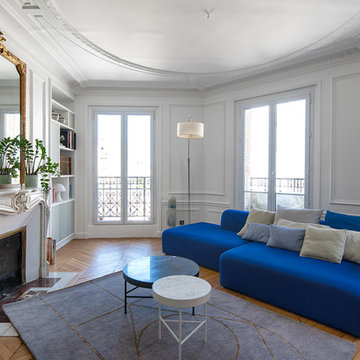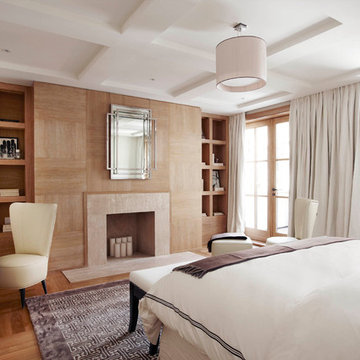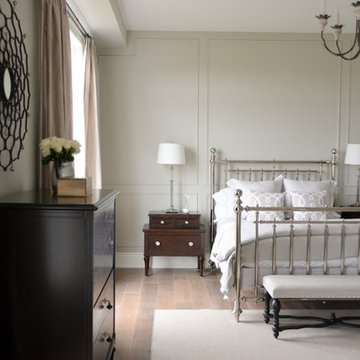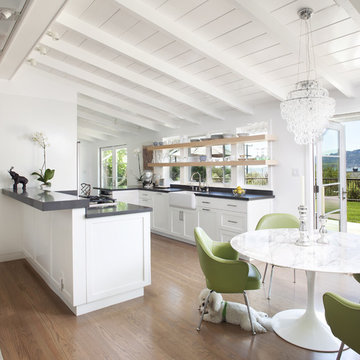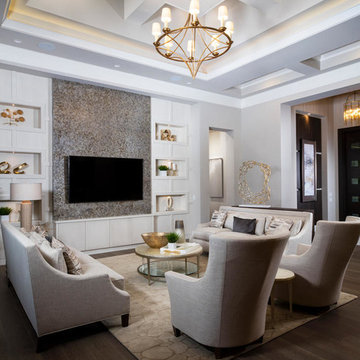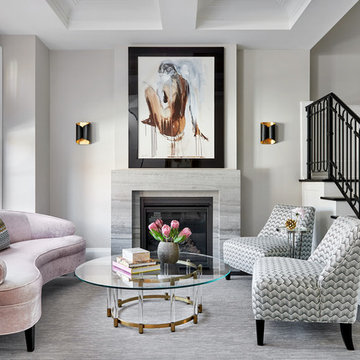206 Transitional Home Design Photos
Find the right local pro for your project
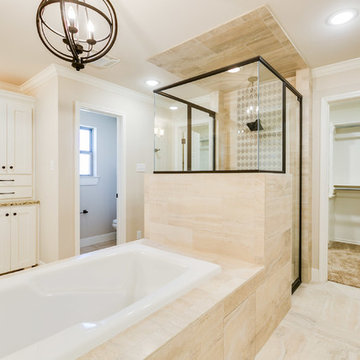
This large master bath features a jetted tub in the center set in front of a large walk-in shower. The bathroom features a double sided fireplace and his and her vanities. It also has his and her toilet rooms and two entries into the massive walk-in closet.
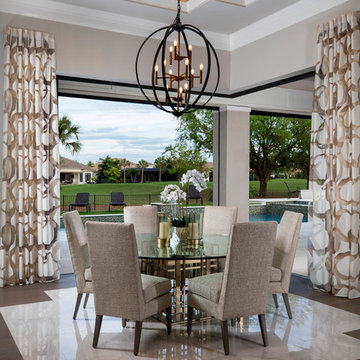
Light and bright open kitchen/dining plan with custom flooring and ceiling detail, marble countertops and backsplash. gold accents, custom furnishings, built in wood wine rack and bar, butlers pantry,
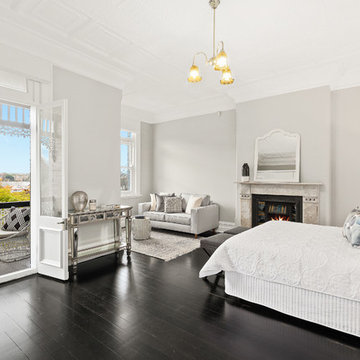
Paint Colours (Dulux):
Walls - Lyttelton full
Timberwork/windows - Lexicon quarter
Floor Stain (Feast Watson): Black Japan

This Neo-prairie style home with its wide overhangs and well shaded bands of glass combines the openness of an island getaway with a “C – shaped” floor plan that gives the owners much needed privacy on a 78’ wide hillside lot. Photos by James Bruce and Merrick Ales.
206 Transitional Home Design Photos
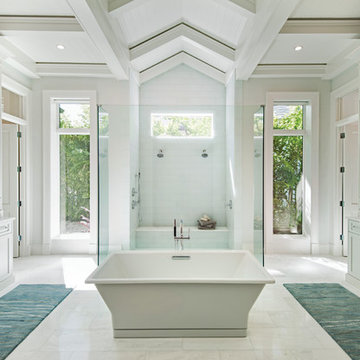
This home was featured in the May 2016 edition of HOME & DESIGN Magazine. To see the rest of the home tour as well as other luxury homes featured, visit http://www.homeanddesign.net/coastal-chic-2016/
3



















