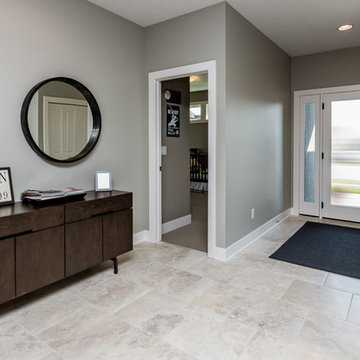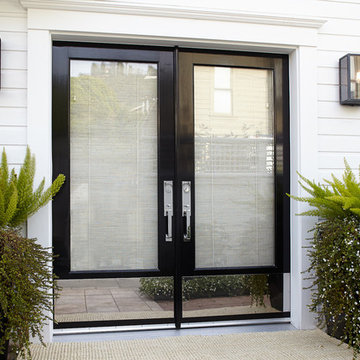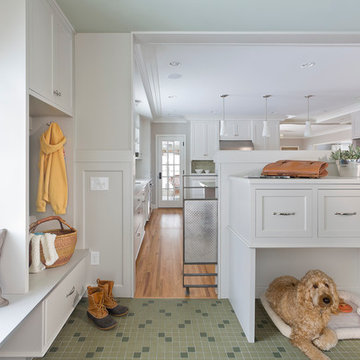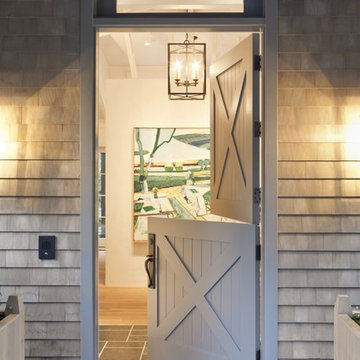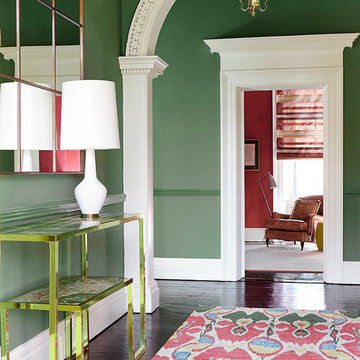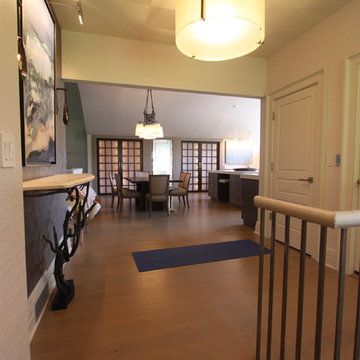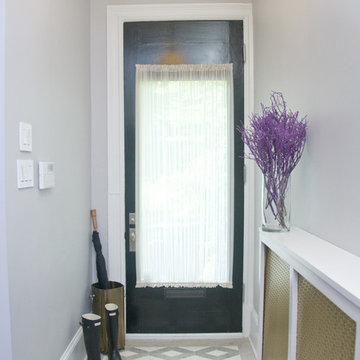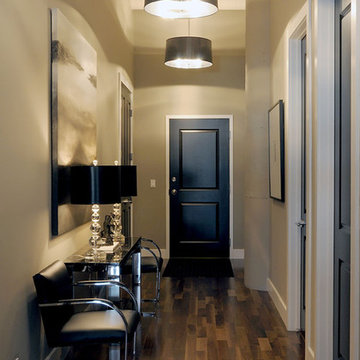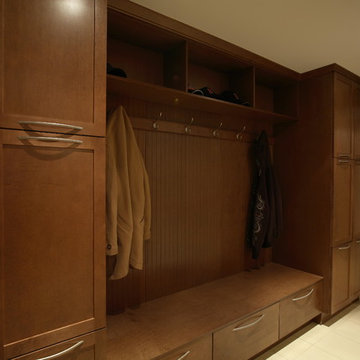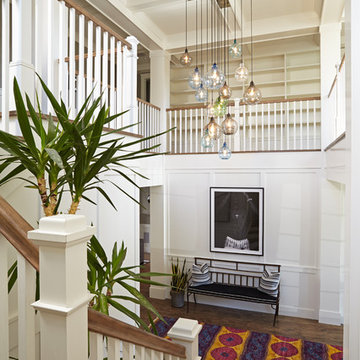53,784 Transitional Entryway Design Ideas
Sort by:Popular Today
161 - 180 of 53,784 photos
Item 1 of 2
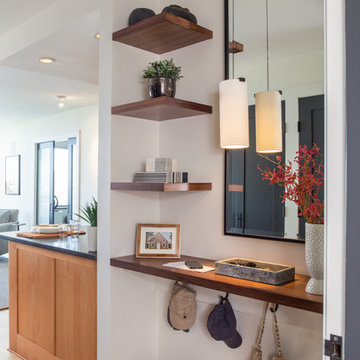
A simply designed Foyer provides a welcome to the home and sets the design tone for what to expect upon entry. Across from 2 large closets, we were able to create an open storage area that is functional but attractive. Kids can easily hang coats, hats, and backpacks on hooks below the floating counter while the open shelves can accommodate baskets with less attractive items that tend to collect at the front door
Photo: Sam Gray
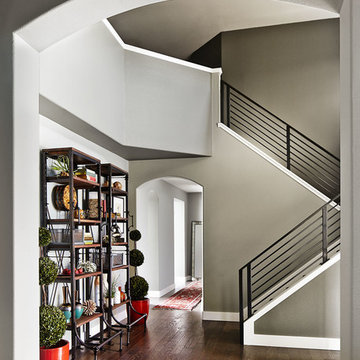
This entry way makes a bold statement right when you walk through the doors. The bookshelves are filled with family keepsakes and natural greenery. There are two paint colors with a subtle but noticeable difference that compliment each other and help define the large space. Brad Knipstein was the photographer.
Find the right local pro for your project
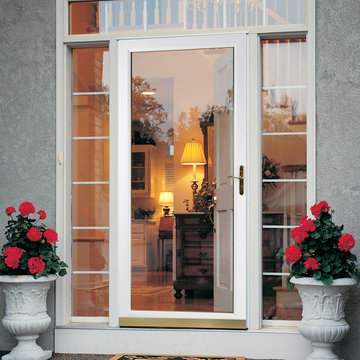
Hello sunshine.
Let in the sunlight with our classic full view collection.
The full glass design allows maximum natural light into your home and enhances any entrance. These doors include an interchangeable screen that allows you to switch between full glass or full screen for seasonal ventilation.
#WelcomeHome #MyLarsonDoor
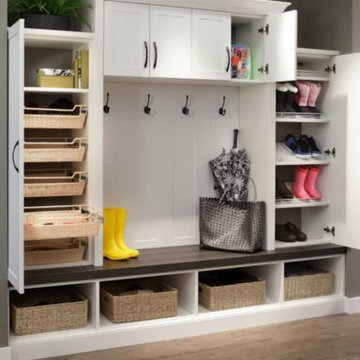
Entryway centers and storage by CornerStone Closets and More, LLC in Maryland.

Morgante Wilson Architects installed lighting from Urban Electric in this Mudroom hall.
Chicago's North Shore, Illinois • Photo by: Tony Soluri
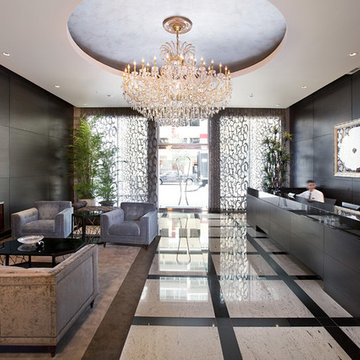
This room, with its stunning crystal chandelier is a grand entrance to a beautiful condominium in Downtown Orlando. The paneled walls and collectible art frame the entrance and create a warm welcome.
53,784 Transitional Entryway Design Ideas

After receiving a referral by a family friend, these clients knew that Rebel Builders was the Design + Build company that could transform their space for a new lifestyle: as grandparents!
As young grandparents, our clients wanted a better flow to their first floor so that they could spend more quality time with their growing family.
The challenge, of creating a fun-filled space that the grandkids could enjoy while being a relaxing oasis when the clients are alone, was one that the designers accepted eagerly. Additionally, designers also wanted to give the clients a more cohesive flow between the kitchen and dining area.
To do this, the team moved the existing fireplace to a central location to open up an area for a larger dining table and create a designated living room space. On the opposite end, we placed the "kids area" with a large window seat and custom storage. The built-ins and archway leading to the mudroom brought an elegant, inviting and utilitarian atmosphere to the house.
The careful selection of the color palette connected all of the spaces and infused the client's personal touch into their home.
9
