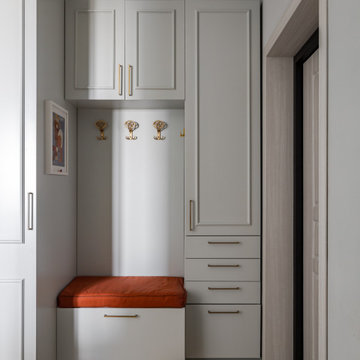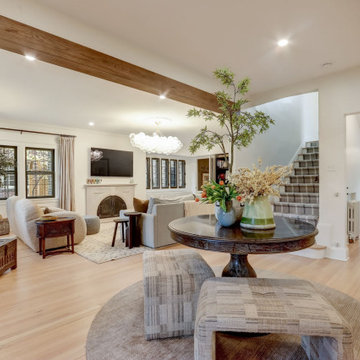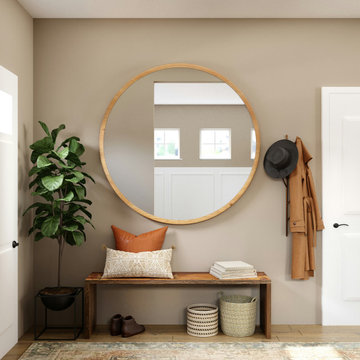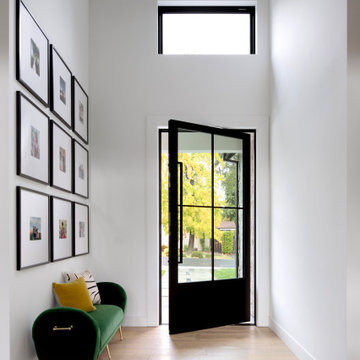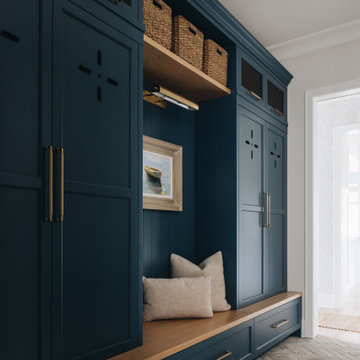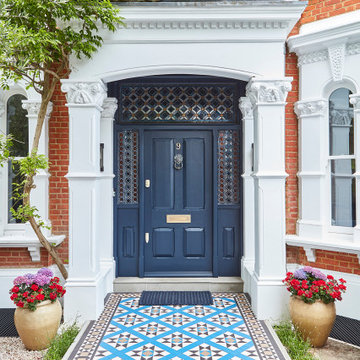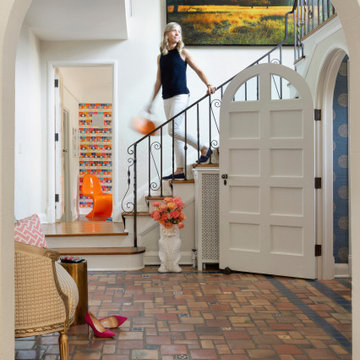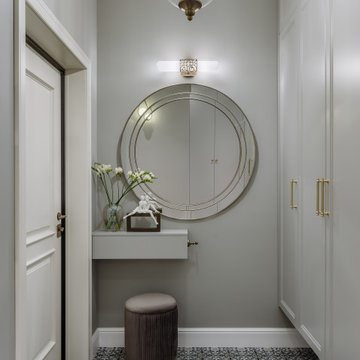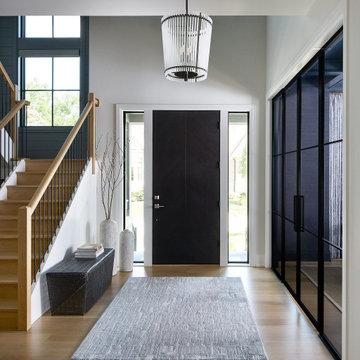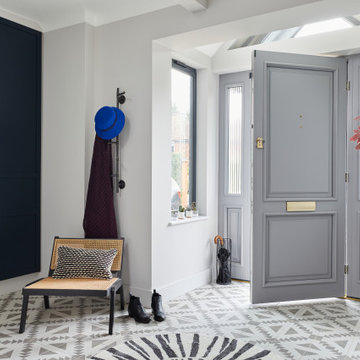53,784 Transitional Entryway Design Ideas
Sort by:Popular Today
41 - 60 of 53,784 photos
Item 1 of 2
Find the right local pro for your project
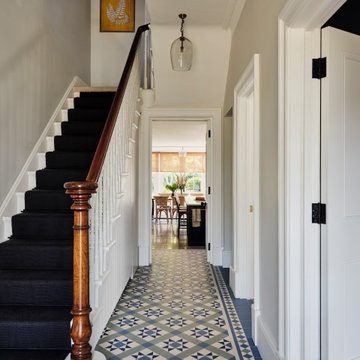
We laid mosaic floor tiles in the hallway of this Isle of Wight holiday home, redecorated, changed the ironmongery & added a dark stair runner with black stair rods.

Front entry of the home has been converted to a mudroom and provides organization and storage for the family.
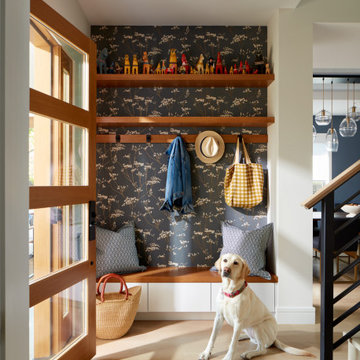
New Construction
Design + Build: EBCON Corporation
Architecture: Viotti Architects
Photography: Agnieszka Jakubowicz
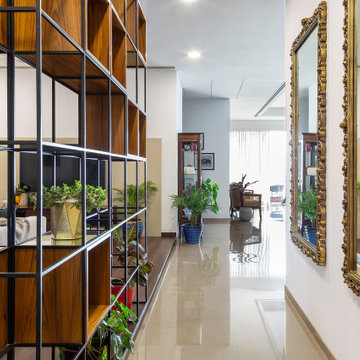
The clients have a social calendar that includes hosting parties at home. Hence, they were keen on segregating the living room into a family space to lounge and a formal living room for guests. Thankfully, the design of this 4BHK flat aided this plan and we lent it a deft hand at designing. We have placed a L-shaped metal frame open and closed shelf here that offers space for display and storage while serving as a partition between the foyer and the private living area. Also, the huge framed mirrors in the entryway accentuate this narrow space to look more roomy. They also add oodles of vintage charm due to their antique finish.
So the functions achieved are storage, display and divider right here in the foyer.
Squeeze in functionality with aesthetics. It’s easier than you think!
53,784 Transitional Entryway Design Ideas
3

