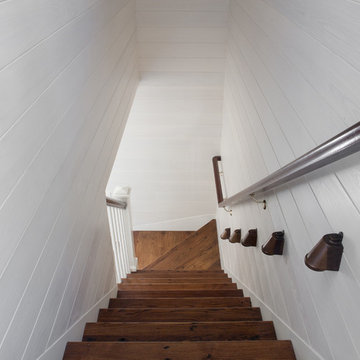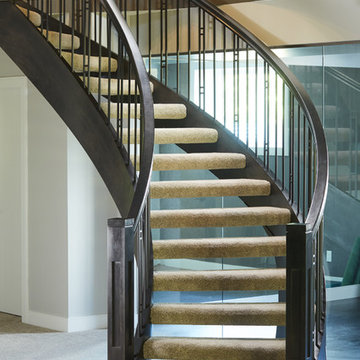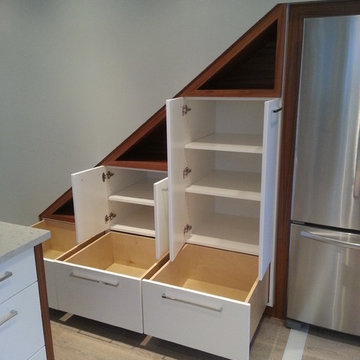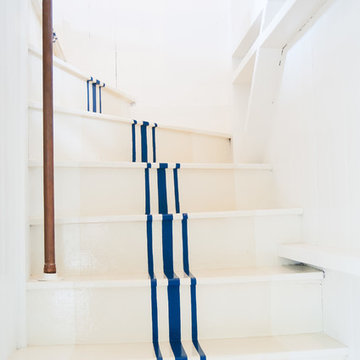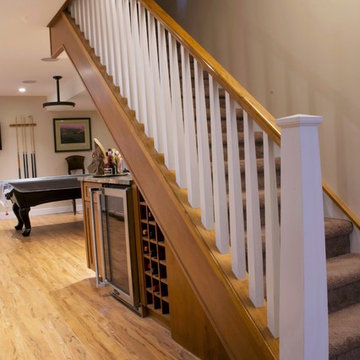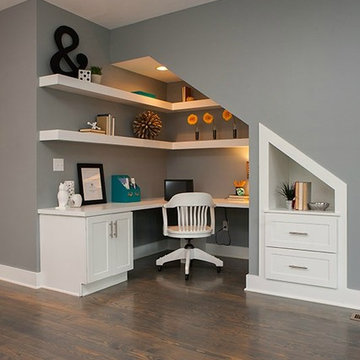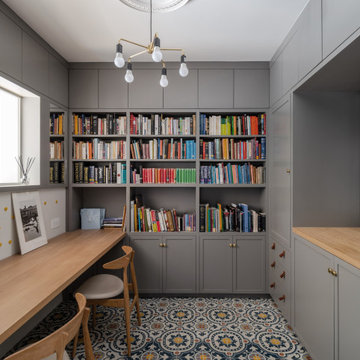Television Under Stairs Designs & Ideas
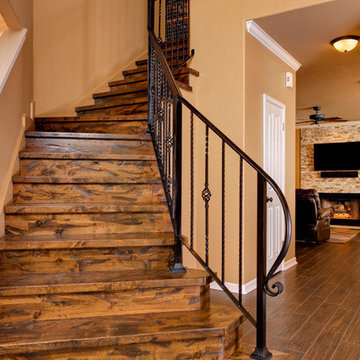
At the heart of this Remodeling project was a 1980's home that had never been updated.
The homeowners wanted a modern, contemporary, yet warm feel for a new Master Bath. The Bathroom and the Closet were gutted. A more spacious design and dramatic view was achieved by relocating the fixtures and cabinets as well as moving the closet wall. The visual warmth was achieved through the use of faux and natural slate with both dark and soft blue colors with some sparkle in the backsplash. The soft, low sheen, off-white finish accents the clean straight, contemporary, lines of the on the custom vanities and storage cabinets. Subtle, thermal, warmth is achieved through the under floor radiant heating.
Upon completion of the bathroom, we were asked to design a modern yet slightly rustic Kitchen, Entry and Living Area. This was achieved through high definition, faux wood, porcelain, flooring installed throughout these areas. Other features to accomplish this look and feel in the Entry were the rustic alder, custom cabinetry, as well as the custom wrought iron stair railing and distressed, knotty alder stairs and faux beams. We also gave the fireplace a new, modern, warmth with a natural split-face stone veneer. New lighting and hardware accents completed the cabinets and highlighted the awesome leather finished granite tops.
Find the right local pro for your project
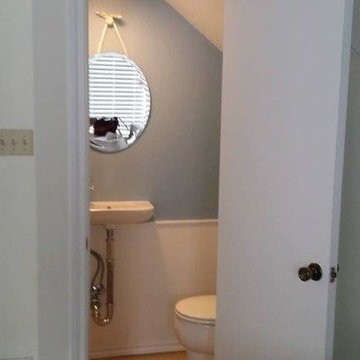
Modern and minimal. Transforming the smallest of spaces into a half bath under stairs and yet feels spacious.
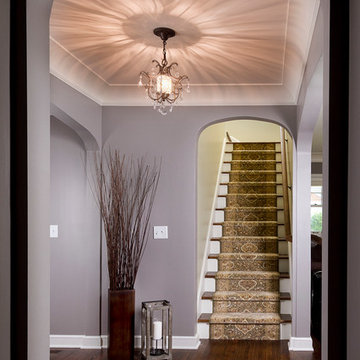
Building Design, Plans (in collaboration with Orfield Drafting), and Interior Finishes by: Fluidesign Studio I Builder & Creative Collaborator : Anchor Builders I Photographer: sethbennphoto.com
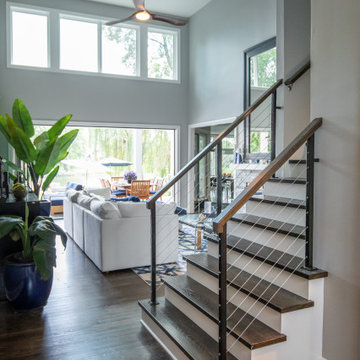
These homeowners are well known to our team as repeat clients and asked us to convert a dated deck overlooking their pool and the lake into an indoor/outdoor living space. A new footer foundation with tile floor was added to withstand the Indiana climate and to create an elegant aesthetic. The existing transom windows were raised and a collapsible glass wall with retractable screens was added to truly bring the outdoor space inside. Overhead heaters and ceiling fans now assist with climate control and a custom TV cabinet was built and installed utilizing motorized retractable hardware to hide the TV when not in use.
As the exterior project was concluding we additionally removed 2 interior walls and french doors to a room to be converted to a game room. We removed a storage space under the stairs leading to the upper floor and installed contemporary stair tread and cable handrail for an updated modern look. The first floor living space is now open and entertainer friendly with uninterrupted flow from inside to outside and is simply stunning.

This 1933 Wauwatosa basement was dark, dingy and lacked functionality. The basement was unfinished with concrete walls and floors. A small office was enclosed but the rest of the space was open and cluttered.
The homeowners wanted a warm, organized space for their family. A recent job change meant they needed a dedicated home office. They also wanted a place where their kids could hang out with friends.
Their wish list for this basement remodel included: a home office where the couple could both work, a full bathroom, a cozy living room and a dedicated storage room.
This basement renovation resulted in a warm and bright space that is used by the whole family.
Highlights of this basement:
- Home Office: A new office gives the couple a dedicated space for work. There’s plenty of desk space, storage cabinets, under-shelf lighting and storage for their home library.
- Living Room: An old office area was expanded into a cozy living room. It’s the perfect place for their kids to hang out when they host friends and family.
- Laundry Room: The new laundry room is a total upgrade. It now includes fun laminate flooring, storage cabinets and counter space for folding laundry.
- Full Bathroom: A new bathroom gives the family an additional shower in the home. Highlights of the bathroom include a navy vanity, quartz counters, brass finishes, a Dreamline shower door and Kohler Choreograph wall panels.
- Staircase: We spruced up the staircase leading down to the lower level with patterned vinyl flooring and a matching trim color.
- Storage: We gave them a separate storage space, with custom shelving for organizing their camping gear, sports equipment and holiday decorations.
CUSTOMER REVIEW
“We had been talking about remodeling our basement for a long time, but decided to make it happen when my husband was offered a job working remotely. It felt like the right time for us to have a real home office where we could separate our work lives from our home lives.
We wanted the area to feel open, light-filled, and modern – not an easy task for a previously dark and cold basement! One of our favorite parts was when our designer took us on a 3D computer design tour of our basement. I remember thinking, ‘Oh my gosh, this could be our basement!?!’ It was so fun to see how our designer was able to take our wish list and ideas from my Pinterest board, and turn it into a practical design.
We were sold after seeing the design, and were pleasantly surprised to see that Kowalske was less costly than another estimate.” – Stephanie, homeowner
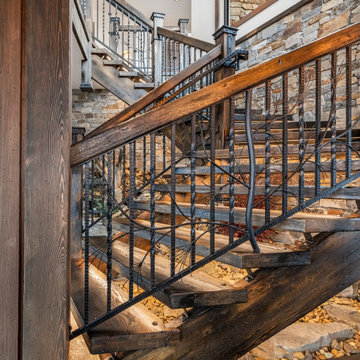
Aesthetic Value: This rustic stairway and balustrade provide a dramatic focal point to the entry area of a mountain home. The burnt treads and metal oiled iron accent the stone wall and water feature under the stair.
Stair Safety: Consistent run at the walk line throughout the dancing winders offers comfortable stride on an asymmetrical stair layout. An additional hammered iron handrail provides continuous graspability despite the oversized guard rail. Lighting under each tread.
Quality: All solid white oak construction of wood components. Hand forged iron newel caps in conjunction with intricate tree bark design elements and custom twisted hammered balusters. Custom finish provided on the wood and iron components.
Technical Challenge: Complex geometry of asymmetrical stair layout, complicated tread notches into the stringer, concealed lighting chases, sand blasted and torched wood prior to application of finish, intense design consultation, and distant jobsite for turnkey project.
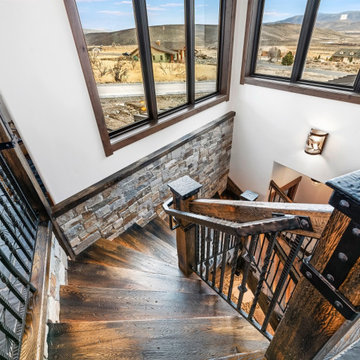
Aesthetic Value: This rustic stairway and balustrade provide a dramatic focal point to the entry area of a mountain home. The burnt treads and metal oiled iron accent the stone wall and water feature under the stair.
Stair Safety: Consistent run at the walk line throughout the dancing winders offers comfortable stride on an asymmetrical stair layout. An additional hammered iron handrail provides continuous graspability despite the oversized guard rail. Lighting under each tread.
Quality: All solid white oak construction of wood components. Hand forged iron newel caps in conjunction with intricate tree bark design elements and custom twisted hammered balusters. Custom finish provided on the wood and iron components.
Technical Challenge: Complex geometry of asymmetrical stair layout, complicated tread notches into the stringer, concealed lighting chases, sand blasted and torched wood prior to application of finish, intense design consultation, and distant jobsite for turnkey project.
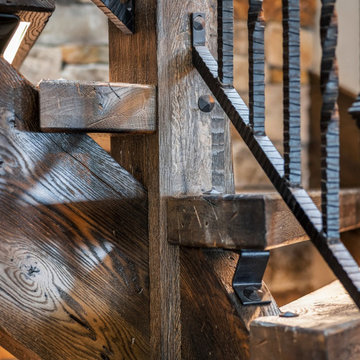
Aesthetic Value: This rustic stairway and balustrade provide a dramatic focal point to the entry area of a mountain home. The burnt treads and metal oiled iron accent the stone wall and water feature under the stair.
Stair Safety: Consistent run at the walk line throughout the dancing winders offers comfortable stride on an asymmetrical stair layout. An additional hammered iron handrail provides continuous graspability despite the oversized guard rail. Lighting under each tread.
Quality: All solid white oak construction of wood components. Hand forged iron newel caps in conjunction with intricate tree bark design elements and custom twisted hammered balusters. Custom finish provided on the wood and iron components.
Technical Challenge: Complex geometry of asymmetrical stair layout, complicated tread notches into the stringer, concealed lighting chases, sand blasted and torched wood prior to application of finish, intense design consultation, and distant jobsite for turnkey project.
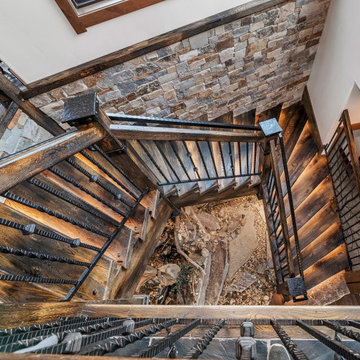
Aesthetic Value: This rustic stairway and balustrade provide a dramatic focal point to the entry area of a mountain home. The burnt treads and metal oiled iron accent the stone wall and water feature under the stair.
Stair Safety: Consistent run at the walk line throughout the dancing winders offers comfortable stride on an asymmetrical stair layout. An additional hammered iron handrail provides continuous graspability despite the oversized guard rail. Lighting under each tread.
Quality: All solid white oak construction of wood components. Hand forged iron newel caps in conjunction with intricate tree bark design elements and custom twisted hammered balusters. Custom finish provided on the wood and iron components.
Technical Challenge: Complex geometry of asymmetrical stair layout, complicated tread notches into the stringer, concealed lighting chases, sand blasted and torched wood prior to application of finish, intense design consultation, and distant jobsite for turnkey project.
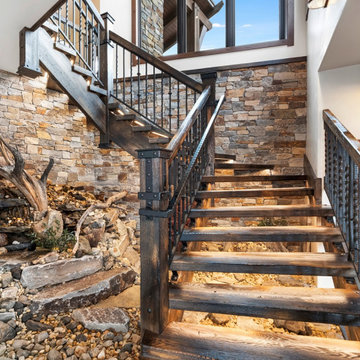
Aesthetic Value: This rustic stairway and balustrade provide a dramatic focal point to the entry area of a mountain home. The burnt treads and metal oiled iron accent the stone wall and water feature under the stair.
Stair Safety: Consistent run at the walk line throughout the dancing winders offers comfortable stride on an asymmetrical stair layout. An additional hammered iron handrail provides continuous graspability despite the oversized guard rail. Lighting under each tread.
Quality: All solid white oak construction of wood components. Hand forged iron newel caps in conjunction with intricate tree bark design elements and custom twisted hammered balusters. Custom finish provided on the wood and iron components.
Technical Challenge: Complex geometry of asymmetrical stair layout, complicated tread notches into the stringer, concealed lighting chases, sand blasted and torched wood prior to application of finish, intense design consultation, and distant jobsite for turnkey project.
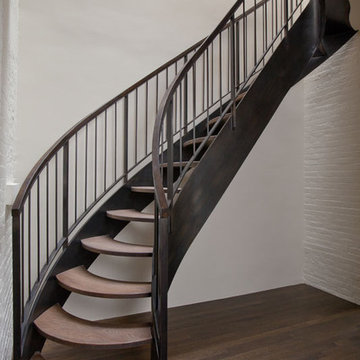
Photographer: Peter Margonelli Photography
Construction Manager: Interior Alterations Inc.
Interior Design: JP Warren Interiors
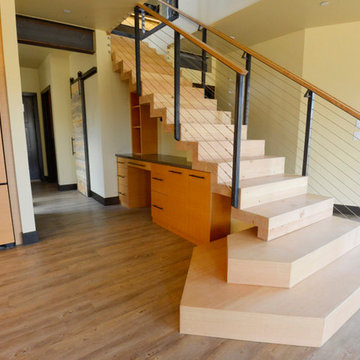
Luxury Vinyl Plank Flooring paired wit a Modern Stair Rail System, Under stair desk, Karnadean Flooring
Television Under Stairs Designs & Ideas
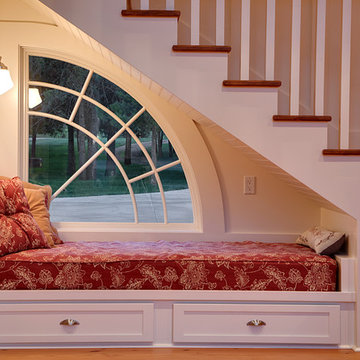
The reading nook under the stairs was designed around a full size mattress. This also provides a decent napping spot and even overflow guest quarters. The pull out drawers below are full of games and books. The window was even a stock size!
79
