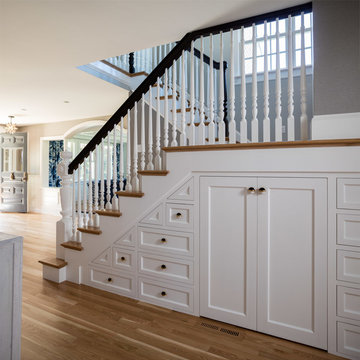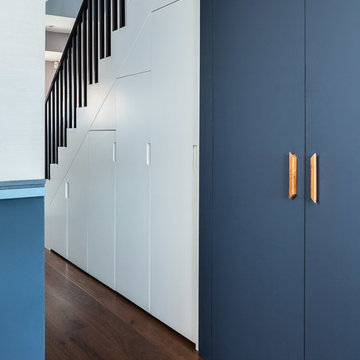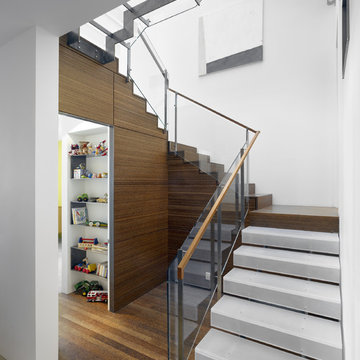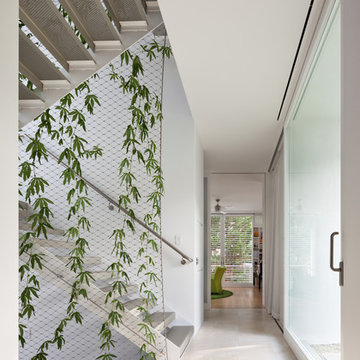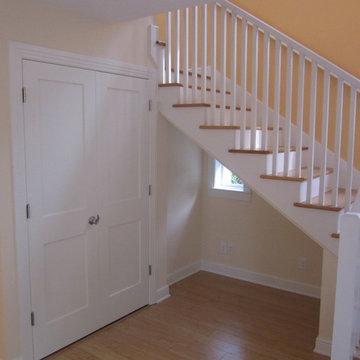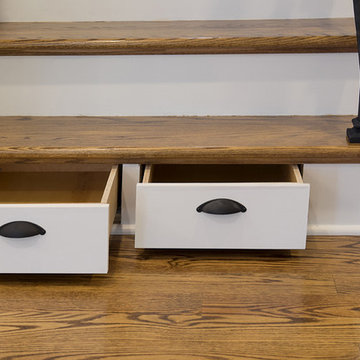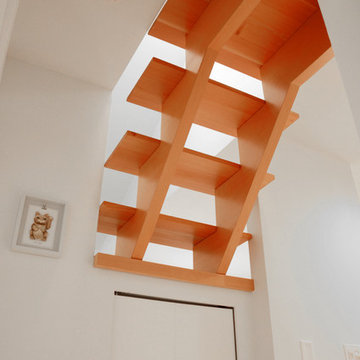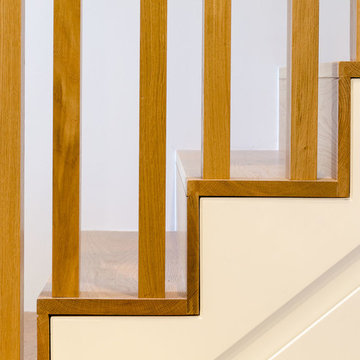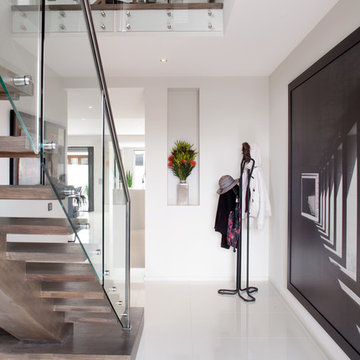Television Under Stairs Designs & Ideas
Find the right local pro for your project
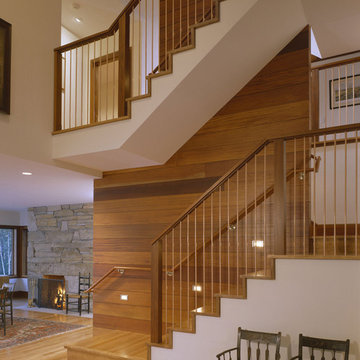
The main stair of the house weaves around a mahogany clad wall. Slender balusters of copper echo the use of copper throughout the house.
Photograph by Brian Vandenbrink
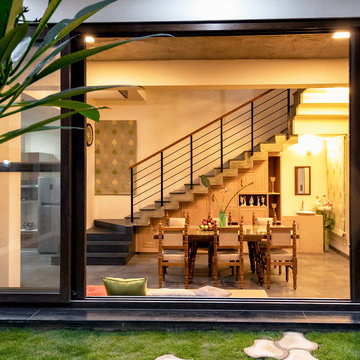
Storage under the stairs was inspired by a traditional Japanese arrangement of stacks of tansu boxes. The dining table and chairs were reused from the clients current residence.
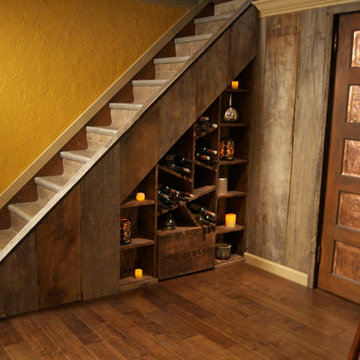
This is a wine storage rack produced by one of our associates, Freddy Hill of Bomb Factory, for the House Crashers show. Note the unconvential shelving adds a touch of fun and energy to the eclectic design. A great fit for a difficult space.
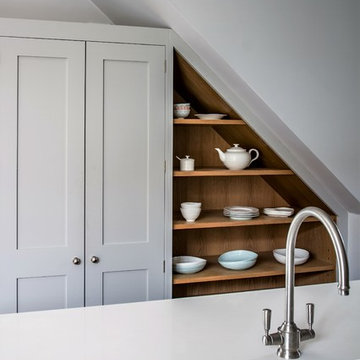
A beautiful oak shaker style double larder painted in Farrow & Ball Pavilion Gray sits next to bespoke under-stair cabinetry which displays ceramics. Also visible is the Bianco Puro worktop on the centre island with a Shaws classic double sink and Abode Hargrave Brushed Nickel tap.
Charlie O'Beirne
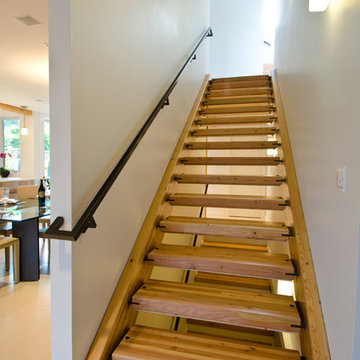
Custom Contemporary Home in a Northwest Modern Style utilizing warm natural materials such as cedar rainscreen siding, douglas fir beams, ceilings and cabinetry to soften the hard edges and clean lines generated with durable materials such as quartz counters, porcelain tile floors, custom steel railings and cast-in-place concrete hardscapes.
Photographs by Miguel Edwards
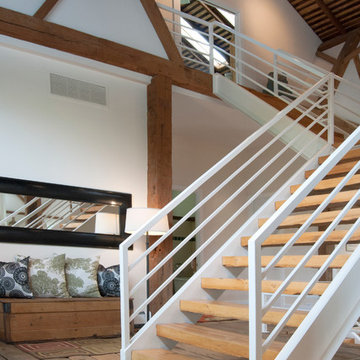
In keeping with the concept of recycling the barn's original materials, Franklin cut and refinished old beams for the new stairs. Coupled with white steel stringers and rails, the stairs, which are made up of oak, hickory and black walnut species, define the old-meets-new aesthetic of the home's design.
Adrienne DeRosa Photography
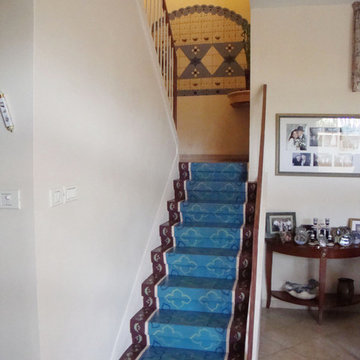
The homeowner hated her ugly stone stairs, but wasn't willing to be inconvenienced for weeks by changing them. Painting only took two days.
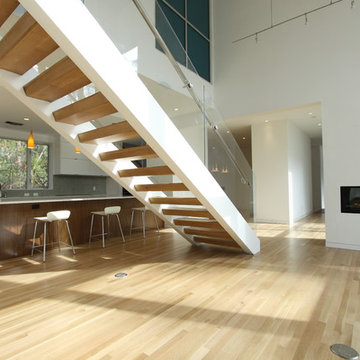
Located in The Woodlands, Texas, this project returns to the original master planning principles of the community. Located in a flood plain, the house is developed as an isolated island in the mature trees, mimimizing disruption to the natural site. The house is designed as a series of gallery type spaces for the owner’s art collection. Living spaces are integrated with the outdoors and the house has a feeling of calm serenity.
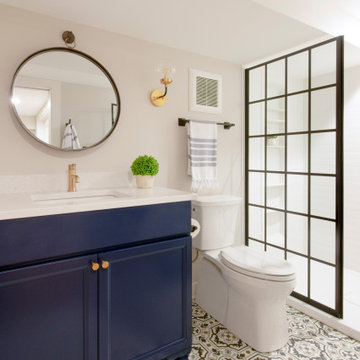
This 1933 Wauwatosa basement was dark, dingy and lacked functionality. The basement was unfinished with concrete walls and floors. A small office was enclosed but the rest of the space was open and cluttered.
The homeowners wanted a warm, organized space for their family. A recent job change meant they needed a dedicated home office. They also wanted a place where their kids could hang out with friends.
Their wish list for this basement remodel included: a home office where the couple could both work, a full bathroom, a cozy living room and a dedicated storage room.
This basement renovation resulted in a warm and bright space that is used by the whole family.
Highlights of this basement:
- Home Office: A new office gives the couple a dedicated space for work. There’s plenty of desk space, storage cabinets, under-shelf lighting and storage for their home library.
- Living Room: An old office area was expanded into a cozy living room. It’s the perfect place for their kids to hang out when they host friends and family.
- Laundry Room: The new laundry room is a total upgrade. It now includes fun laminate flooring, storage cabinets and counter space for folding laundry.
- Full Bathroom: A new bathroom gives the family an additional shower in the home. Highlights of the bathroom include a navy vanity, quartz counters, brass finishes, a Dreamline shower door and Kohler Choreograph wall panels.
- Staircase: We spruced up the staircase leading down to the lower level with patterned vinyl flooring and a matching trim color.
- Storage: We gave them a separate storage space, with custom shelving for organizing their camping gear, sports equipment and holiday decorations.
CUSTOMER REVIEW
“We had been talking about remodeling our basement for a long time, but decided to make it happen when my husband was offered a job working remotely. It felt like the right time for us to have a real home office where we could separate our work lives from our home lives.
We wanted the area to feel open, light-filled, and modern – not an easy task for a previously dark and cold basement! One of our favorite parts was when our designer took us on a 3D computer design tour of our basement. I remember thinking, ‘Oh my gosh, this could be our basement!?!’ It was so fun to see how our designer was able to take our wish list and ideas from my Pinterest board, and turn it into a practical design.
We were sold after seeing the design, and were pleasantly surprised to see that Kowalske was less costly than another estimate.” – Stephanie, homeowner
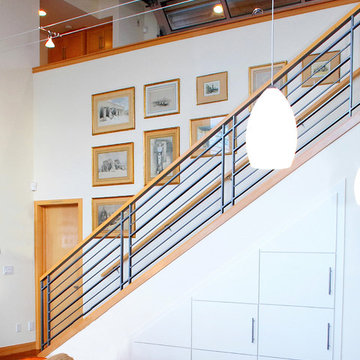
Stair to lower level with storage cabinets below. Photography by Ian Gleadle.
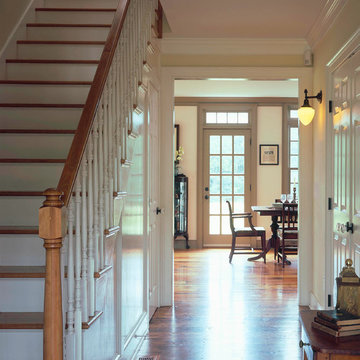
Entry featuring traditional newel post recessed paneling under the staircase and cased opening into the dining room.
Television Under Stairs Designs & Ideas
77
