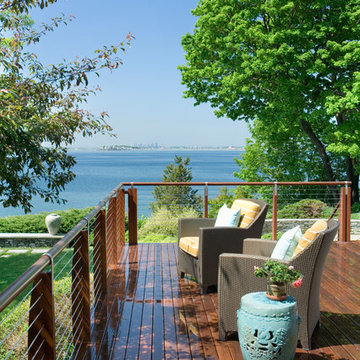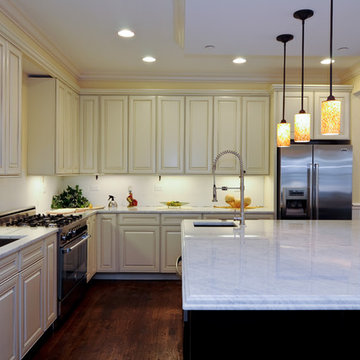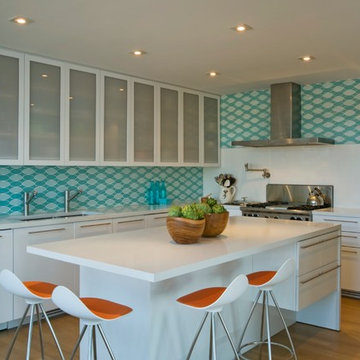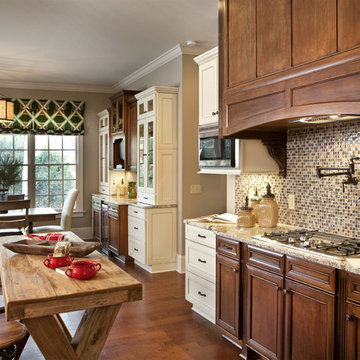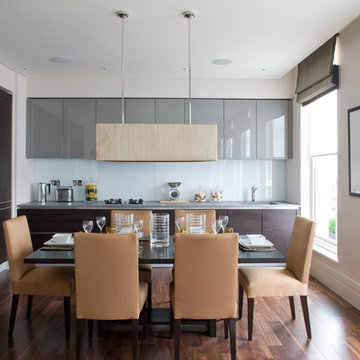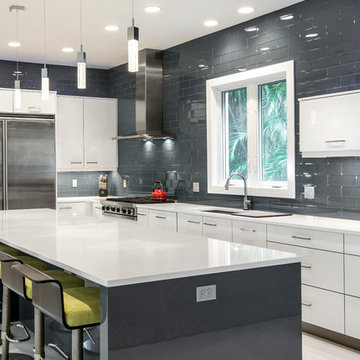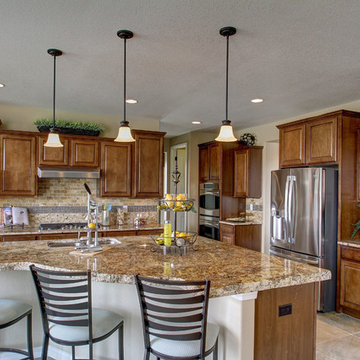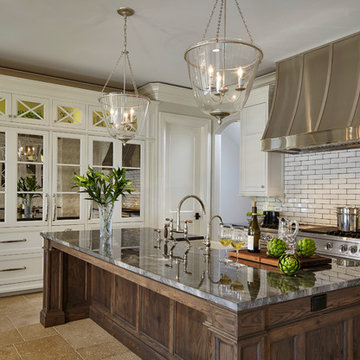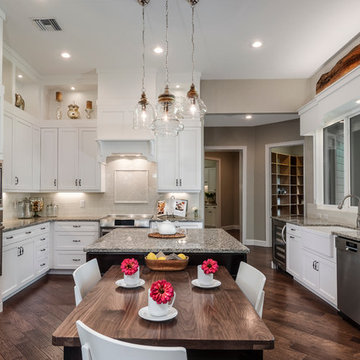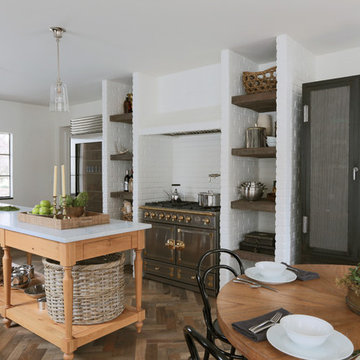Stainless Steel Glass Railing Designs & Ideas
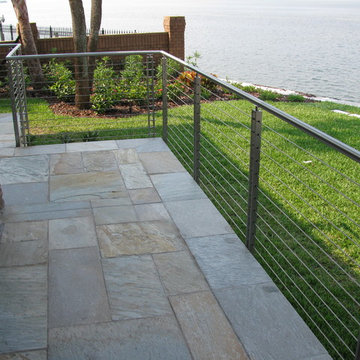
Vertical post are (2) 1/2" x 1 1/2" flat bar profile with a 1/2" dia. tube welded in between for the cable to pass through at 3" o.c.
Top cap is 1 1/2" dia round profile.
Optional hand grab is also available.
Cable infill system is a 3/16" dia. 1x19 cable with threaded stud adjusters at each end for tensioning. The stainless steel material is available in Type 304 and Type 316. Type 316 offers higher corrosion resistance. The finish on the material is a #3 brushed satin.
Find the right local pro for your project
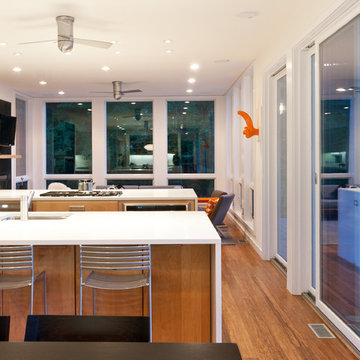
LAKE IOSCO HOUSE
Location: Bloomingdale, NJ
Completion Date: 2009
Size: 2,368 sf
Typology Series: Single Bar
Modules: 4 Boxes, Panelized Fireplace/Storage
Program:
o Bedrooms: 3
o Baths: 2.5
o Features: Carport, Study, Playroom, Hot Tub
Materials:
o Exterior: Cedar Siding, Azek Infill Panels, Cement Board Panels, Ipe Wood Decking
o Interior: Maple Cabinets, Bamboo Floors, Caesarstone Countertops, Slate Bathroom Floors, Hot Rolled Black Steel Cladding Aluminum Clad Wood Windows with Low E, Insulated Glass,
Architects: Joseph Tanney, Robert Luntz
Project Architect: Kristen Mason
Manufacturer: Simplex Industries
Project Coordinator: Jason Drouse
Engineer: Lynne Walshaw P.E., Greg Sloditskie
Contractor: D Woodard Builder, LLC
Photographer: © RES4

The Port Ludlow Residence is a compact, 2400 SF modern house located on a wooded waterfront property at the north end of the Hood Canal, a long, fjord-like arm of western Puget Sound. The house creates a simple glazed living space that opens up to become a front porch to the beautiful Hood Canal.
The east-facing house is sited along a high bank, with a wonderful view of the water. The main living volume is completely glazed, with 12-ft. high glass walls facing the view and large, 8-ft.x8-ft. sliding glass doors that open to a slightly raised wood deck, creating a seamless indoor-outdoor space. During the warm summer months, the living area feels like a large, open porch. Anchoring the north end of the living space is a two-story building volume containing several bedrooms and separate his/her office spaces.
The interior finishes are simple and elegant, with IPE wood flooring, zebrawood cabinet doors with mahogany end panels, quartz and limestone countertops, and Douglas Fir trim and doors. Exterior materials are completely maintenance-free: metal siding and aluminum windows and doors. The metal siding has an alternating pattern using two different siding profiles.
The house has a number of sustainable or “green” building features, including 2x8 construction (40% greater insulation value); generous glass areas to provide natural lighting and ventilation; large overhangs for sun and rain protection; metal siding (recycled steel) for maximum durability, and a heat pump mechanical system for maximum energy efficiency. Sustainable interior finish materials include wood cabinets, linoleum floors, low-VOC paints, and natural wool carpet.
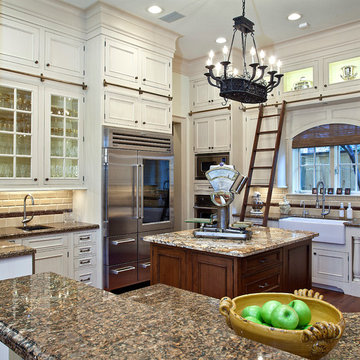
Wall cabinets on bar area feature clear glass inserts and recessed bottoms for under cabinet lighting throughout. Rolling ladder with rail around the kitchen for access of upper wall cabinets. The design of the kitchen is finished with granite countertops, white subway tile and stainless steel appliances. The traditional design calls for a large farmhouse sink designed with leg posts on either side and decorative toe kick valance. Ceiling puck lighting and the existing chandelier reinforce the traditional style of this kitchen. Featuring all Brookhaven and Wood-Mode inset cabinets.
Cabinet Innovations Copyright 2013 Don A. Hoffman
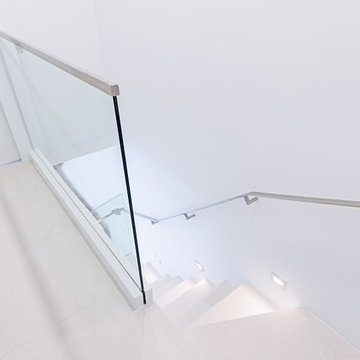
A glass guardrail was also installed on the second floor. This glass panel was top mounted to an aluminum base shoe, then covered with a white coated stainless steel cladding to match seamlessly with the flooring.

Designed to embrace an extensive and unique art collection including sculpture, paintings, tapestry, and cultural antiquities, this modernist home located in north Scottsdale’s Estancia is the quintessential gallery home for the spectacular collection within. The primary roof form, “the wing” as the owner enjoys referring to it, opens the home vertically to a view of adjacent Pinnacle peak and changes the aperture to horizontal for the opposing view to the golf course. Deep overhangs and fenestration recesses give the home protection from the elements and provide supporting shade and shadow for what proves to be a desert sculpture. The restrained palette allows the architecture to express itself while permitting each object in the home to make its own place. The home, while certainly modern, expresses both elegance and warmth in its material selections including canterra stone, chopped sandstone, copper, and stucco.
Project Details | Lot 245 Estancia, Scottsdale AZ
Architect: C.P. Drewett, Drewett Works, Scottsdale, AZ
Interiors: Luis Ortega, Luis Ortega Interiors, Hollywood, CA
Publications: luxe. interiors + design. November 2011.
Featured on the world wide web: luxe.daily
Photos by Grey Crawford
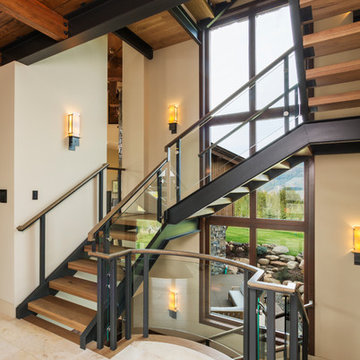
Amaron Folkestad General Contractors Steamboat Springs Custom Builder, Photo byTim Murphy Photography
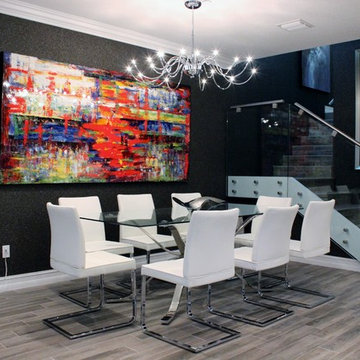
Glass railings with stand off system and custom made top rails. Wall mount handrails.
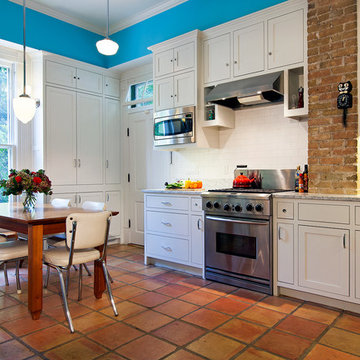
Photography by Tommy Kile
This project features face frame cabinets from Amazonia Cabinetry, Kolbe windows, hardware selected by Push Pull Open Close, and honed Carrera marble countertops.
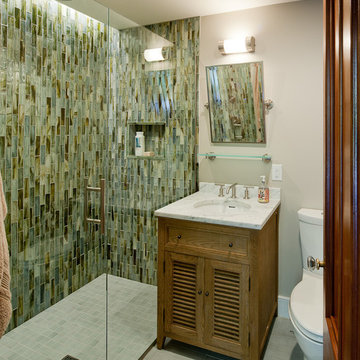
When our clients acquired this classic Beacon Hill condominium overlooking Boston Common, they sought collaboration with Feinmann Design|Build to renovate the entire space. The lack of connection between the kitchen, located in the back of the home, and the living and dining rooms was the focus of the redesign. Also on the wish list was a new bedroom and a second family bathroom to be located in the area of the existing kitchen. The resulting plan for this extensive renovation was an updated floor plan to match our clients’ modern lifestyle, while retaining much of the homes original detail.
Connecting the most frequented rooms in the house required relocating the kitchen to the front of the condo to be closer to the living and dining rooms. A wall anchored by elegant columns defines the kitchen and adds sophistication to the adjoining dining room. Natural light shines through skylights that were exposed when the kitchen ceiling was opened and then styled to reflect the classic woodworking details found in the rest of the home. White marble counters grace the custom built island, perfect for a casual meal or for doing homework.
While reconfiguring the master bathroom and renovating the second bedroom proved to be a major project, our skilled team also relocated the new bedroom and family bathroom to the area where the kitchen formally was. Each of the three renovated bathrooms truly achieved a style of their own – in the Master Bath, a soaking tub and shower are enclosed, as is traditional in Japan, in floor to ceiling glass. To complete our clients wish list, we designed and built a classic Japanese Tatami room to double as both a guest bedroom and meditation space – a unique feature within a classically designed home.
Photos by John Horner
Stainless Steel Glass Railing Designs & Ideas
121
