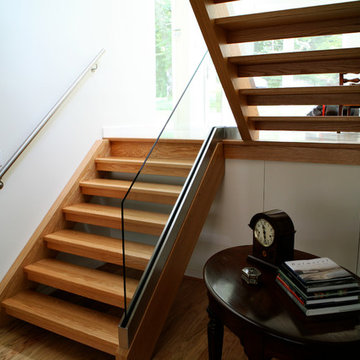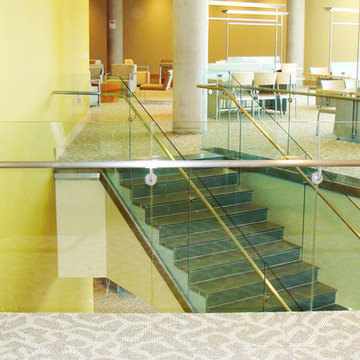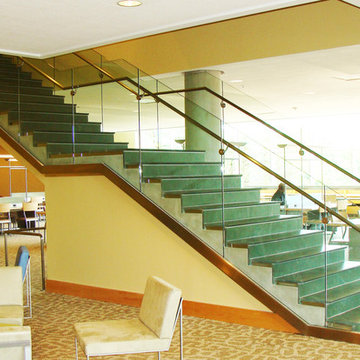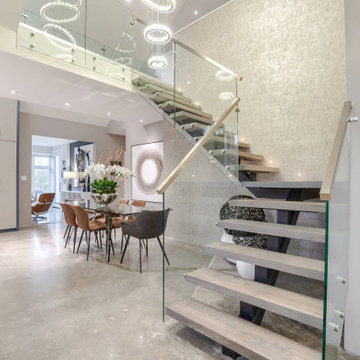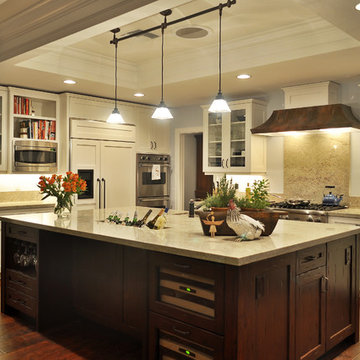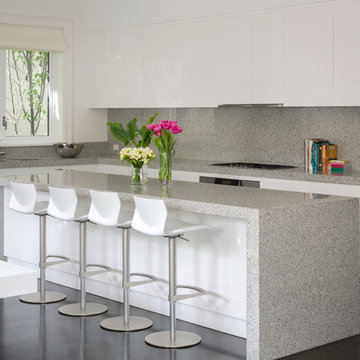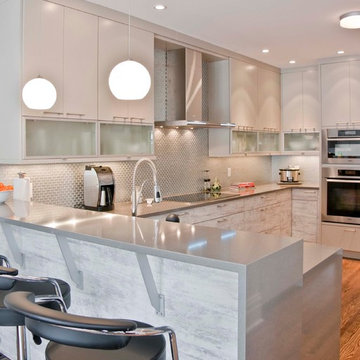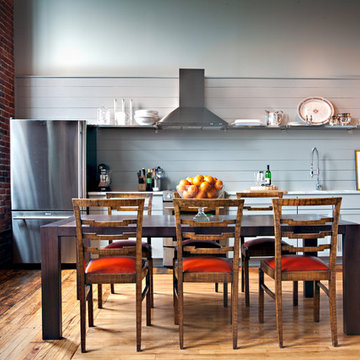Stainless Steel Glass Railing Designs & Ideas
Find the right local pro for your project
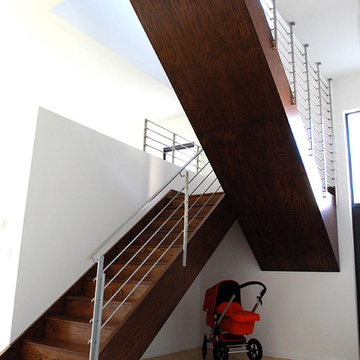
MILKdesign Company started in 1998 in a loft on Chicago's west side. We started out a modern design furniture company has evolved over time into a Stair and Railing Design/ Fabrication/ Installation Company with the focus still entirely modern.
MILK has earned the reputation as the finest metal craftsmen in Chicago, still fabricating for Christian Liaigre, Holly Hunt, and select others, they have applied their furniture quality craft to stairs and railings.
MILK is the place to go for beautiful stairs and railings and we feel the staircase should be held as the most focal point in a home.
GREEN is the FUTURE and stainless steel as well as mild steel both share the same highly recycled quality.
While the amount varies from heat to heat based upon factors such as cost of contained elements, scrap availability and desired residual levels; typically, a new heat of stainless steel will be made up of a scrap charge, or recycled content of 75%. This means that 75% of the finished stainless steel we use for our railings os recycled and milld steel, which we construct our stairs from, which can get up to 95% recycled.
MILKdesign works throughout North America and i eager to expand to other areas. We provide full shop drawings for sign-off, fabrication documentation, and handle all of our own installations unless another process is arranged. We have a line of railings available and are developing a line of stairs from our existing body of work, we can work to specification when necessary but prefer to at least collaborate.
Joe Colosi
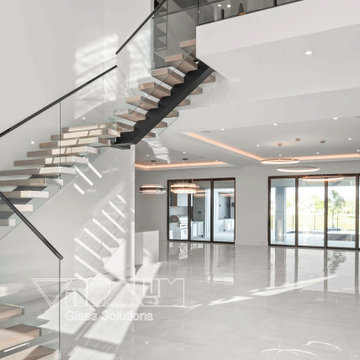
Glass Balcony Panels
Frameless Glass Railing
Glass Stair Railing
Cable Railing with Glass Infill
Modern Glass Railing
Tempered Glass Railing
Stainless Steel Glass Railing
Glass Deck Railing
Pool Glass Fencing
Glass Wind Barrier
Balustrade with Glass Panels
Glass Juliet Balcony
Minimalist Glass Railing
Interior Glass Railing System
DIY Glass Railing Kit
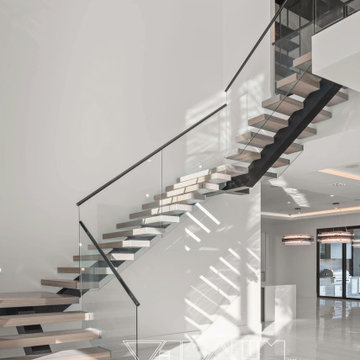
Glass Balcony Panels
Frameless Glass Railing
Glass Stair Railing
Cable Railing with Glass Infill
Modern Glass Railing
Tempered Glass Railing
Stainless Steel Glass Railing
Glass Deck Railing
Pool Glass Fencing
Glass Wind Barrier
Balustrade with Glass Panels
Glass Juliet Balcony
Minimalist Glass Railing
Interior Glass Railing System
DIY Glass Railing Kit
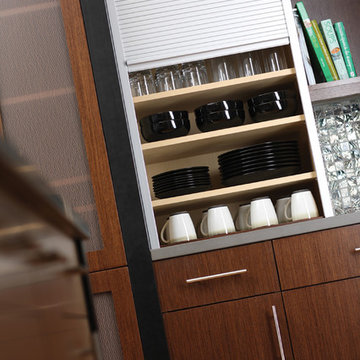
Storage Solutions - A tall metal appliance door (WACTT) rolls up smoothly to reveal adjustable shelves positioned only a few inches apart for tray storage. A tall tambour cabinet (WACTT) provides centralized storage while adjusting shelves are precisely posisioned of maximum organization.
“Loft” Living originated in Paris when artists established studios in abandoned warehouses to accommodate the oversized paintings popular at the time. Modern loft environments idealize the characteristics of their early counterparts with high ceilings, exposed beams, open spaces, and vintage flooring or brickwork. Soaring windows frame dramatic city skylines, and interior spaces pack a powerful visual punch with their clean lines and minimalist approach to detail. Dura Supreme cabinetry coordinates perfectly within this design genre with sleek contemporary door styles and equally sleek interiors.
This kitchen features Moda cabinet doors with vertical grain, which gives this kitchen its sleek minimalistic design. Lofted design often starts with a neutral color then uses a mix of raw materials, in this kitchen we’ve mixed in brushed metal throughout using Aluminum Framed doors, stainless steel hardware, stainless steel appliances, and glazed tiles for the backsplash.
Request a FREE Brochure:
http://www.durasupreme.com/request-brochure
Find a dealer near you today:
http://www.durasupreme.com/dealer-locator

Fully integrated Signature Estate featuring Creston controls and Crestron panelized lighting, and Crestron motorized shades and draperies, whole-house audio and video, HVAC, voice and video communication atboth both the front door and gate. Modern, warm, and clean-line design, with total custom details and finishes. The front includes a serene and impressive atrium foyer with two-story floor to ceiling glass walls and multi-level fire/water fountains on either side of the grand bronze aluminum pivot entry door. Elegant extra-large 47'' imported white porcelain tile runs seamlessly to the rear exterior pool deck, and a dark stained oak wood is found on the stairway treads and second floor. The great room has an incredible Neolith onyx wall and see-through linear gas fireplace and is appointed perfectly for views of the zero edge pool and waterway.
The club room features a bar and wine featuring a cable wine racking system, comprised of cables made from the finest grade of stainless steel that makes it look as though the wine is floating on air. A center spine stainless steel staircase has a smoked glass railing and wood handrail.
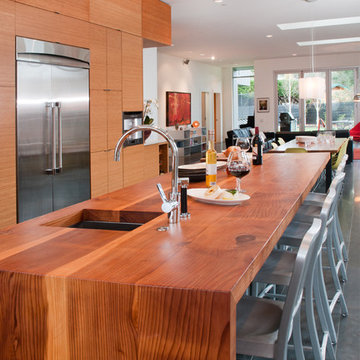
Leanna Rathkelly photo: Wood warms up the modern space of this kitchen, and bookended pieces of a gian Sequia are used to top the island and run down the ends.
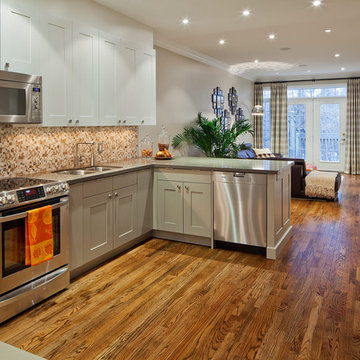
Glenburn Renovation:
Design / Build - EURODALE DEVELOPMENTS www.eurodale.ca
Photography: Peter A. Sellar / www.photoklik.com
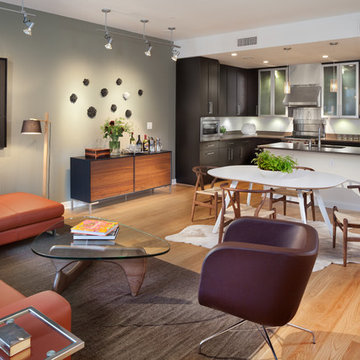
Morgan Howarth Photography 240-377-1766
Gaslight Square by ABDO Developement an innovative condominium development. Located in Alexandria, Virginia
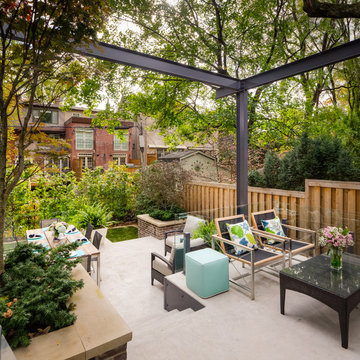
This tiered garden drops 5' in elevation over its 40' depth. To provide a large outdoor entertaining space, tiered patio spaces were created, and surrounded with glass railings to maintain a wide open appeal. The antique brick of the house was matched in the planter walls and then steel beams and cladding were added to create a contemporary industrial feel. A small green space in the bottom of the garden is surrounded by a Beech hedge and features a water weir. Artificial sod was used to surface this heavily shaded space under a canopy of century oaks.
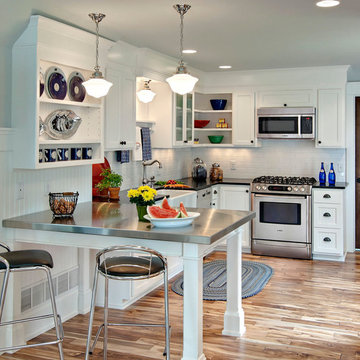
Photography by Mark Ehlen - Ehlen Creative
Questions about this project?
Contact Kathryn Johnson Interiors at Kathryn@kjinteriorsinc.com
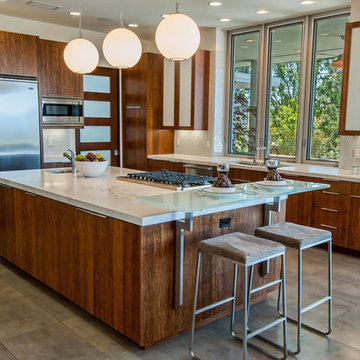
5,411 SF two story home in the Encino Hills overlooking Los Angeles. This home features an attached two-car garage, 4 Bedrooms, 5 1/2 Baths, 2 Offices, Foyer, Gallery, Gym, Great Room, Den, Dining, Kitchen, Morning Room, Mud Room, Laundry, Loggia, Jacuzzi, and a pool with a gorgeous view overlooking Los Angeles. Walls of glass, natural stone surfaces featuring Porcelanosa tile, high ceilings, and sweeping vistas fuse the home's indoor and outdoor environments. The outdoor space features a fire pit, Jacuzzi, and swimming pool; the extensive use of windows not only brings the view inside but maximizes the use of natural light. Photovoltaic panels supply power to the home and pool and dramatically reduce energy consumption year round. Tankless water heaters, bamboo cabinetry and flooring, and tight high quality insulation further reduce the environmental footprint of the home and make it more sustainable...this home is also featured in FIND BLISS and LUXE Magazine. Eco Friendly and Green Home. Photo by: Latham Architectural
Stainless Steel Glass Railing Designs & Ideas
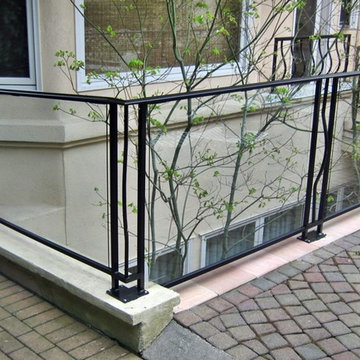
Let the light (and view!) shine through with a timeless Glass Railing.
Our Glass Railings are custom designed and fabricated to fit the space in which it was intended. We use strong and sturdy tempered glass with a variety of tints and privacy patterns for your styling needs.
118
