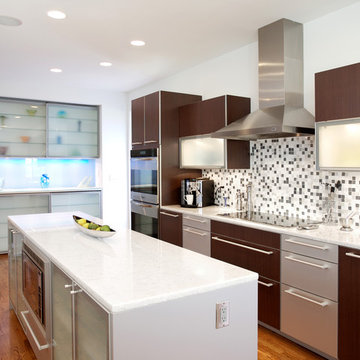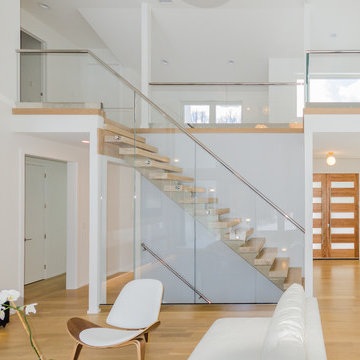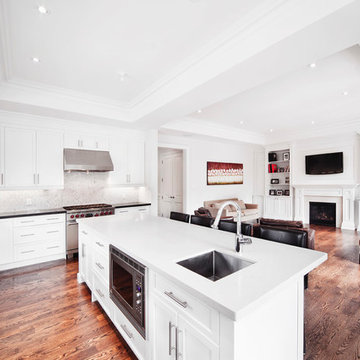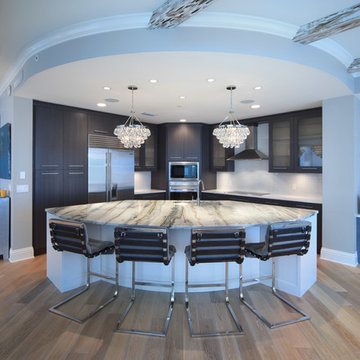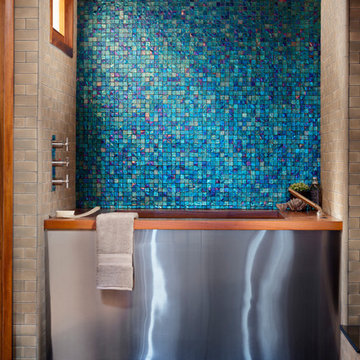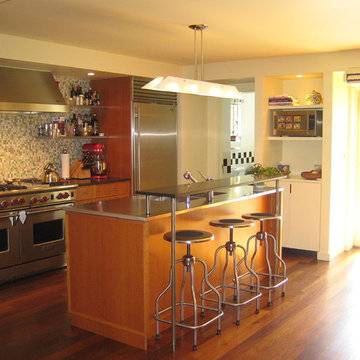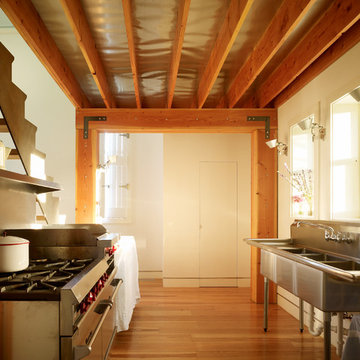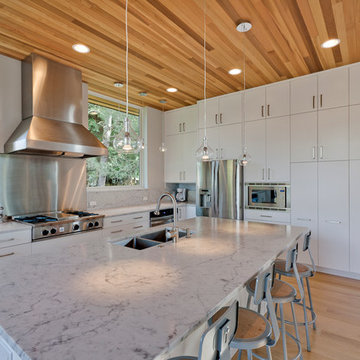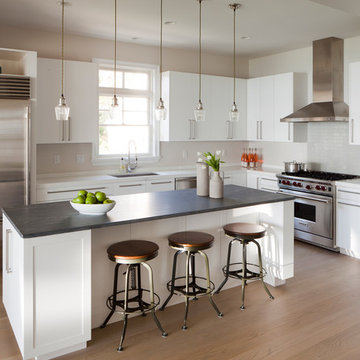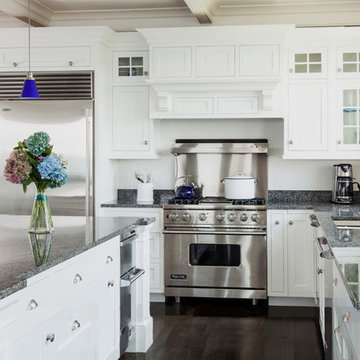Stainless Steel Glass Railing Designs & Ideas
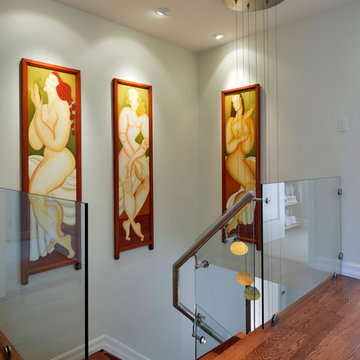
Art and interesting light fixtures lively up the space. lighting design was critical to accentuate the various art pieces including the adjustable spot lights in this photo.
Find the right local pro for your project

Set within the Carlton Square Conservation Area in East London, this two-storey end of terrace period property suffered from a lack of natural light, low ceiling heights and a disconnection to the garden at the rear.
The clients preference for an industrial aesthetic along with an assortment of antique fixtures and fittings acquired over many years were an integral factor whilst forming the brief. Steel windows and polished concrete feature heavily, allowing the enlarged living area to be visually connected to the garden with internal floor finishes continuing externally. Floor to ceiling glazing combined with large skylights help define areas for cooking, eating and reading whilst maintaining a flexible open plan space.
This simple yet detailed project located within a prominent Conservation Area required a considered design approach, with a reduced palette of materials carefully selected in response to the existing building and it’s context.
Photographer: Simon Maxwell
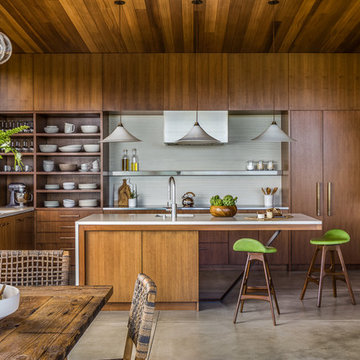
Architecture: Sutro Architects
Landscape Architecture: Arterra Landscape Architects
Builder: Upscale Construction
Photography: Christopher Stark
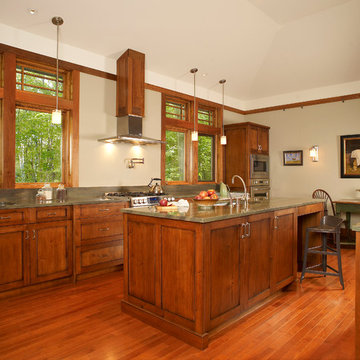
Arts & Craft Style, Alder Kitchen & Island
Kitchen Design by Robert Schultz
Cabinets by DRAPER-DBS
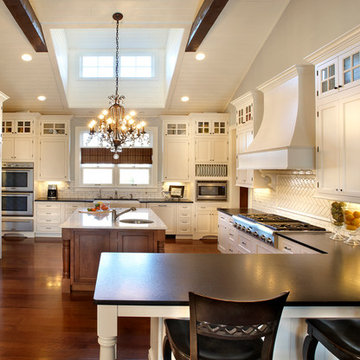
Jad Ryherd Photography.
Interior Designer: Kristin Petro Interiors, inc. Go to Kristin Petro Interiors' Houzz page for more images and to submit questions.
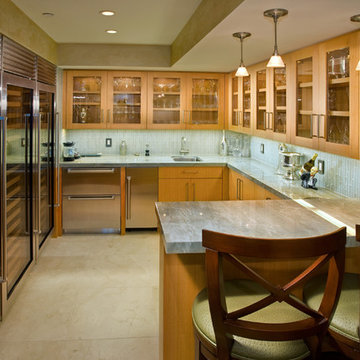
Modern kitchen by Cynthia Bennett & associates featuring a breakfast bar, eat in kitchen, glass-front cabinets, pendant lighting, see-through refrigerator, stainless steel appliances, tray ceiling, undercabinet lighting and wet bar,
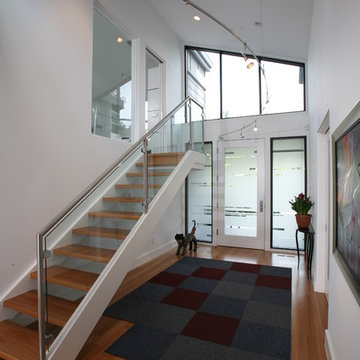
This Los Gatos home is a modern architectural work of art. Featuring floor-to-ceiling garden view windows and vaulted ceilings, the home mixes minimalist style with airy sophistication. Glass doors on both sides of the estate open up to the gardens, welcoming both indoor and outdoor enjoyment. Around the corner, a rear entertainment terrace invites visitors to enjoy the verdant landscaping and tropical plants.

Located in the historic neighborhood of Laurelhurst in Portland, Oregon, this kitchen blends the necessary touches of traditional style with contemporary convenience. While the cabinets may look standard in their functionality, you will see in other photos from this project that there are hidden storage treasures which make life more efficient for this family and their young children.
Photo Credit:
Jeff Freeman Photography
(See his full gallery on Houzz.com)
Stainless Steel Glass Railing Designs & Ideas
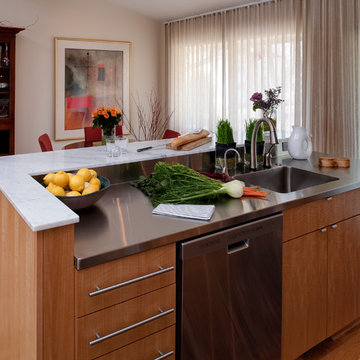
Downtown Northville Contemporary Kitchen Remodeling Project. It features one of our local made lines of cabinets. They are a frameless 3/4" plywood construction in a natural finish quartered anigre wood. The doorstyle is a slab door. Countertops are Stainless Steel on the work areas and Carerra White marble for the bar top. The backsplash is a 3" x 12" Carerra White marble tile.
120
