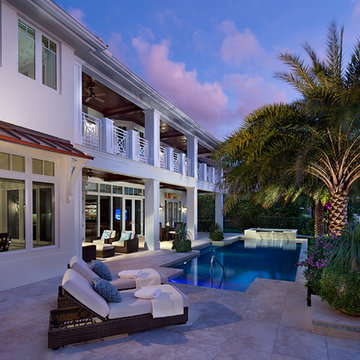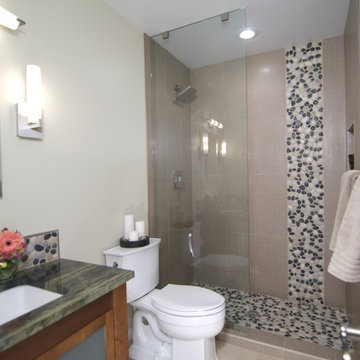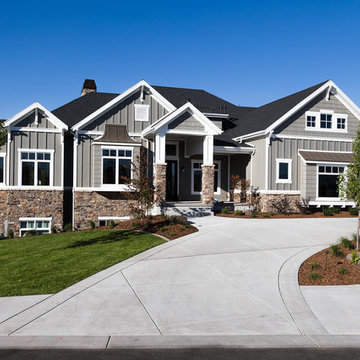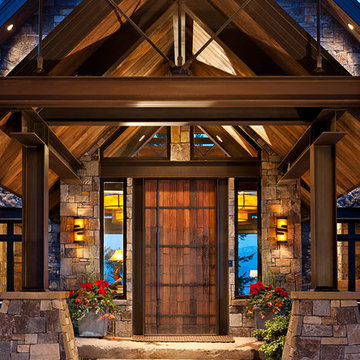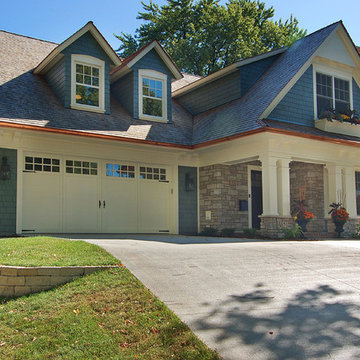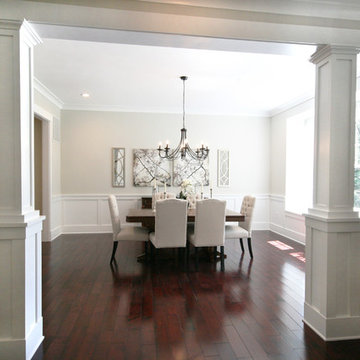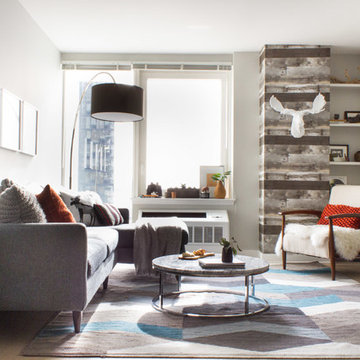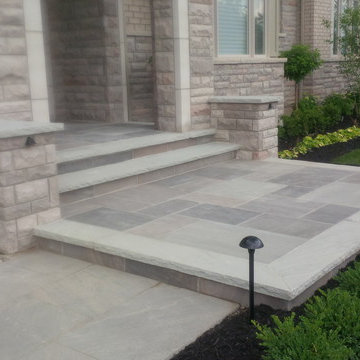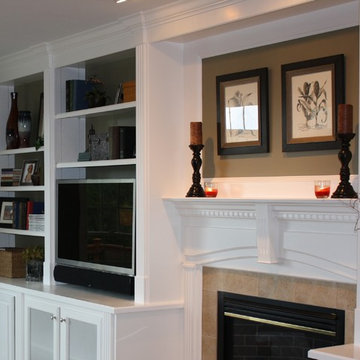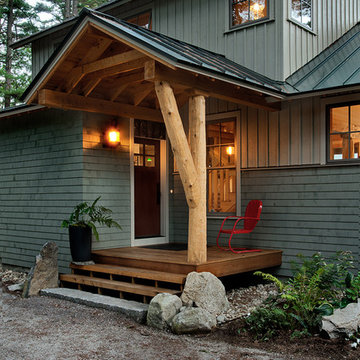Square Pillar Designs & Ideas
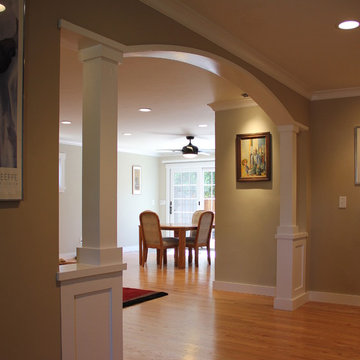
New cased arch, square columns, and paneled pony walls now frame entry to family and dining room beyond.
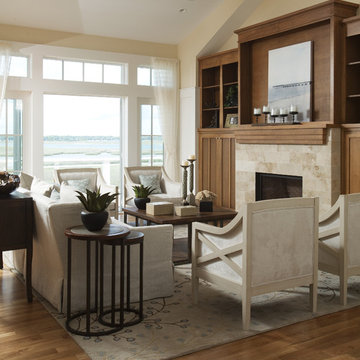
Our client wanted to build a home that would fit the environment at Figure Eight Island, with a coastal feel and clean lines. This home is about 4,500 square feet and has amazing views of the sound and waterway in the rear. Built in 2010 and constructed with resale in mind, it has been hugely popular with its guests.
Find the right local pro for your project
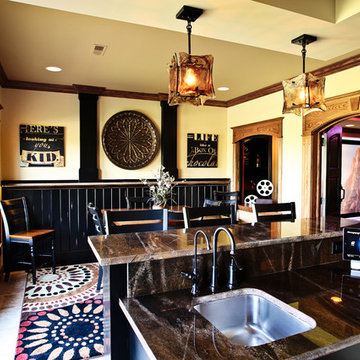
Basement bar/lounge entertaining space connected to home theater/family room. Home theater features a Monitor Audio Gold Series and James Loudspeaker 7.2 surround system. Contro4 automated shades, sconce, pendant, can, and LED lighting provide the ability to utilize ambient light from the walkout basement in the bar/lounge area to create a "one room" connected feel when entertaining, or close the blinds for complete theater blackout for home movie viewing. Granite countertops, dishwasher, wine and beverage chiller, bronzed beveled glass mirror and bar shelves, seeded glass cabinet doors, crown molding, tin ceiling, and tongue & groove woodwork detail.
Photography by Meg Marie Photography
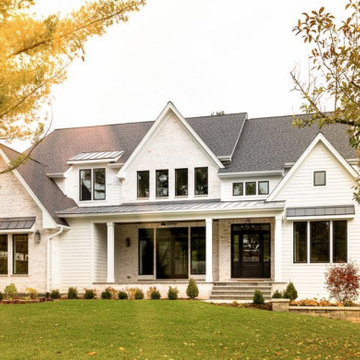
Strikingly elegant curb appeal on this modern farmhouse doesn't end at the front door! Rich textures and well placed details are found throughout this custom home.
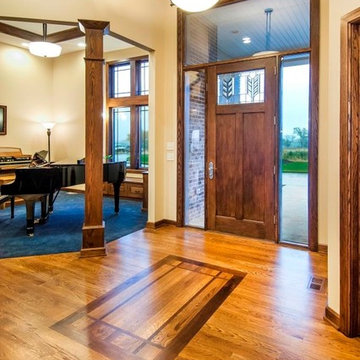
Architect: Michelle Penn, AIA
This Prairie Style home uses many design details on both the exterior & interior that is inspired by the prairie landscape that it is nestled into. Notice the amazing wood floor inlay design. The design was inspired by the prairie style design and very similar to the prairie window style design. The front door is a Thermatru Door eight foot tall! Paint is Sherwin Williams Softer Tan SW 6141.
Photo Credit: Jackson Studios
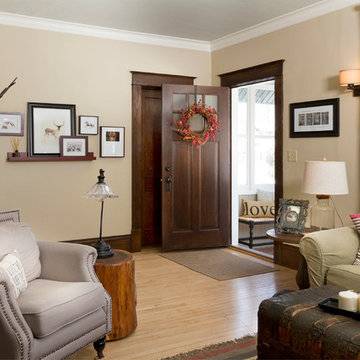
Building Design, Plans, and Interior Finishes by: Fluidesign Studio I Photographer: sethbennphoto.com
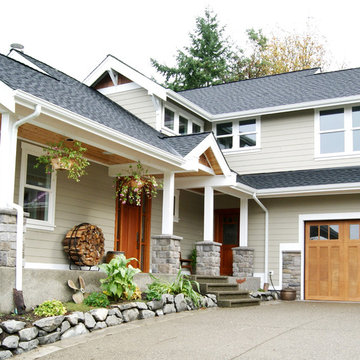
Craftsman House Plan 6959AM built by a client in Washington on a lot with water views.
The home gives her over 3,100 square feet of heated living space, 4 beds and 3.5 baths and a 3 car garage.
We're ready when you are. Where do YOU want to build?
Plans: h http://bit.ly/6959am
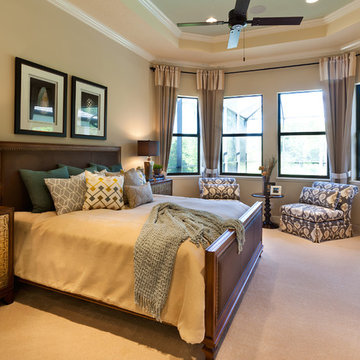
The Caaren model home designed and built by John Cannon Homes, located in Sarasota, Florida. This one-story, 3 bedroom, 3 bath home also offers a study, and family room open to the lanai and pool and spa area. Total square footage under roof is 4, 272 sq. ft. Living space under air is 2,895 sq. ft.
Elegant and open, luxurious yet relaxed, the Caaren offers a variety of amenities to perfectly suit your lifestyle. From the grand pillar-framed entrance to the sliding glass walls that open to reveal an outdoor entertaining paradise, this is a home sure to be enjoyed by generations of family and friends for years to come.
Gene Pollux Photography
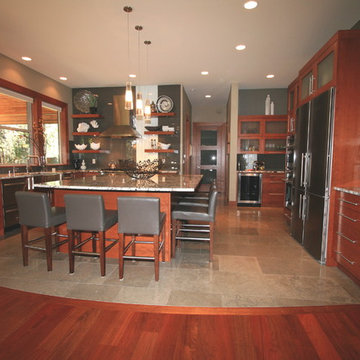
This open cherry kitchen features a rounded island with matching radius on the limestone and Brazilian cherry hardwood floors. By removing upper cabinets on 2 walls, the space is made brighter and more open. Floating shelves flanking the Viking range provide storage, lighting, and decorative display space. All of the base cabinets feature full-extension soft-close drawers to make access easy (pegs separate dishes across from the drawer dishwasher). The bulter's pantry in the rear has European style doors that open up and provide the perfect storage space for wine glasses and serving pieces.
Square Pillar Designs & Ideas
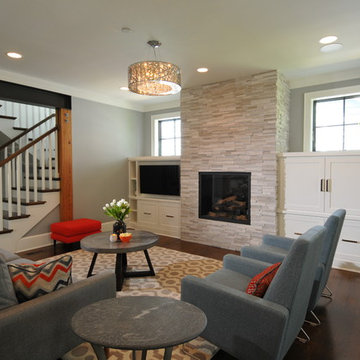
This is the family room , the fireplace is covered in RealStone, the millwork cabinets were custom designed and built on site to accommodate the TV and other necessary storage.
Carlos Vegara Photography
127
