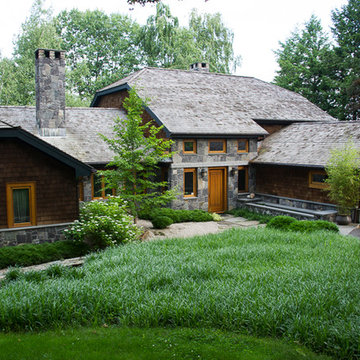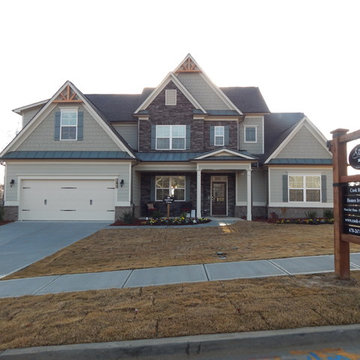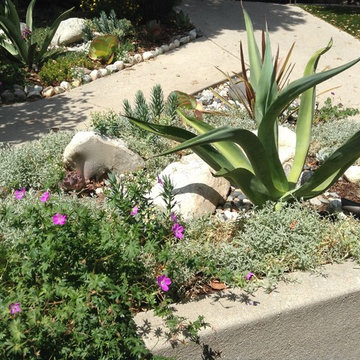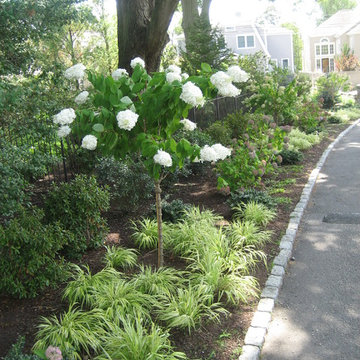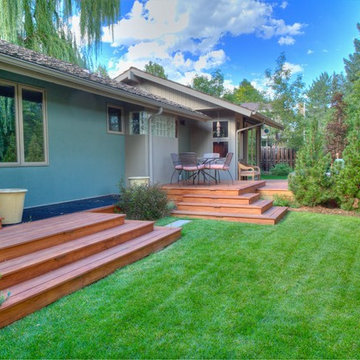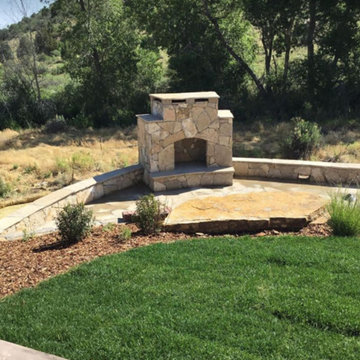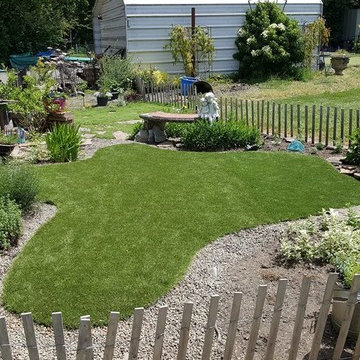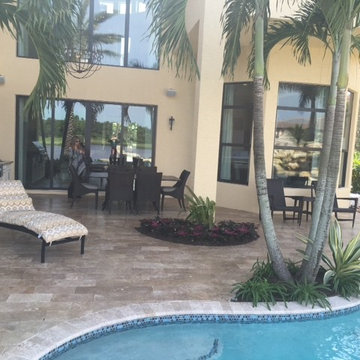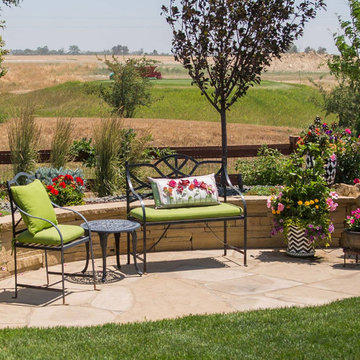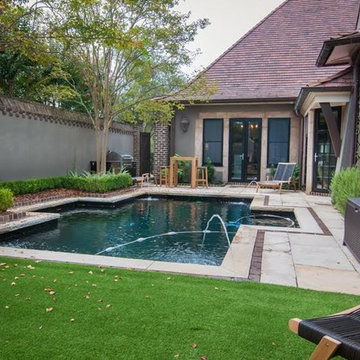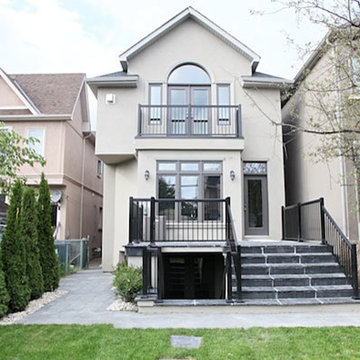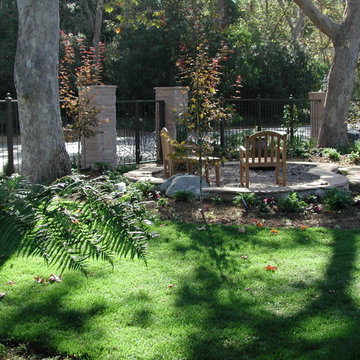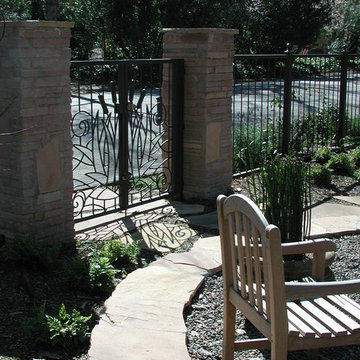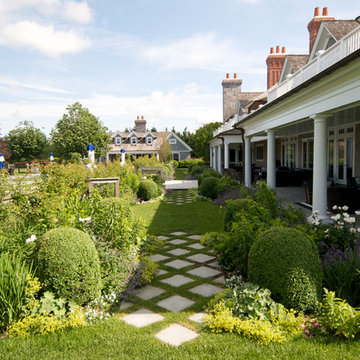Small Lawn Designs
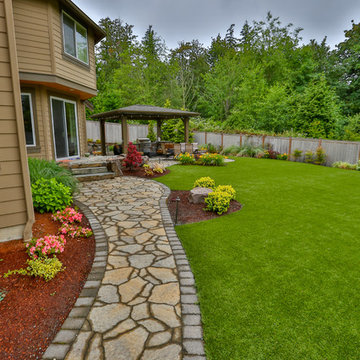
Hip style patio cover with full outdoor kitchen. The patio cover is equipped with recessed electric heaters by Infratech and wicker patio furniture. The whole backyard is covered in turf and landscaped by Alderwood Landscaping.
Find the right local pro for your project
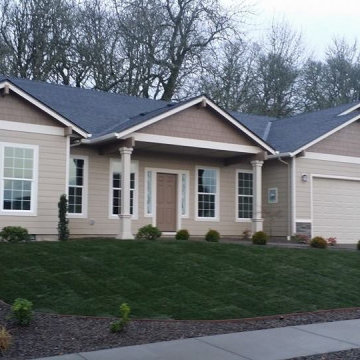
The front entrance to the home is seen to be covered by a small roof extension. The front yard also features various small bushes and a small manicured lawn. The home also features a three car garage, and multiple windows line the front walls of the house.
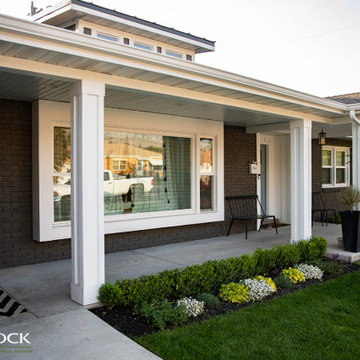
This cozy front porch has plenty of room for seating, and by not adding a railing to divide the front porch from the front yard and instead of using a garden bed, we keep the inviting feel and keep the view unobstructed.
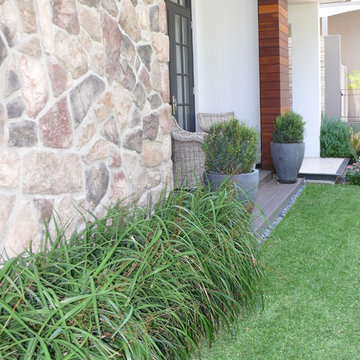
Formal Front Garden
This small triangular shaped front garden in Churchlands has been perfectly manicured since it's installation two years ago.
The owners wanted a classic style garden with standards and hedges here, as well as lawn, even though a small and difficult shape.
Work completed: Design as well as all soil preparation and installation of plants, edging and lawn. Decking by owner.
The pots were planted with Buxus to shape into hedged balls, which are a perfect design element, echoing the shaped lollipop standards.
This photo shows how practical even a small decking area can be to enjoy the outdoors.
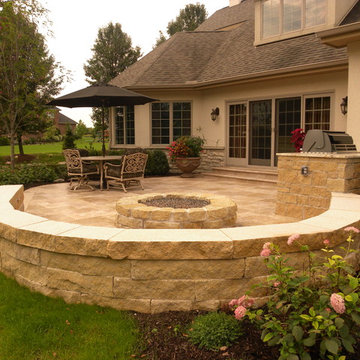
This wonderful landscaping installation replaced a worn out deck. The patio and steps from the house are travertine. The steps have a bullnose feature for a finished look. The step to the lawn, the seat wall, fire pit, and veneer for the grill surround are a natural stone harvested from a single quarry in Missouri. The fire pit features fire glass for no maintenence. The containers are watered by drip irrigation. A flagstone path joins the patio to a golf cart path.
Small Lawn Designs
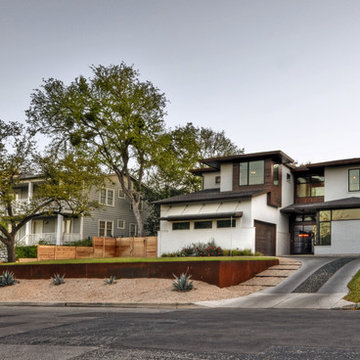
Located on a small infill lot in central Austin, this residence was designed to meet the needs of a growing family and an ambitious program. The program had to address challenging city and neighborhood restrictions while maintaining an open floor plan. The exterior materials are employed to define volumes and translate between the defined forms. This vocabulary continues visually inside the home. On this tight lot, it was important to openly connect the main living areas with the exterior, integrating the rear screened-in terrace with the backyard and pool. The Owner's Suite maintains privacy on the quieter corner of the lot. Natural light was an important factor in design. Glazing works in tandem with the deep overhangs to provide ambient lighting and allows for the most pleasing views. Natural materials and light, which were critical to the clients, help define the house to achieve a simplistic, clean demeanor in this historic neighborhood.
Photography by Adam Steiner
123
