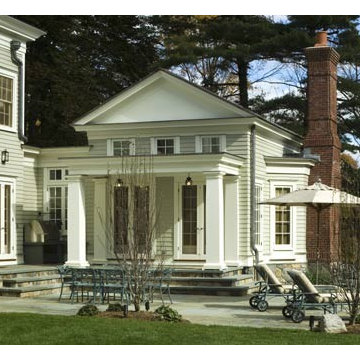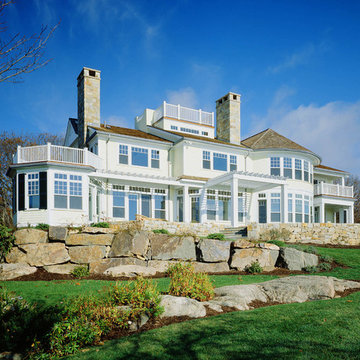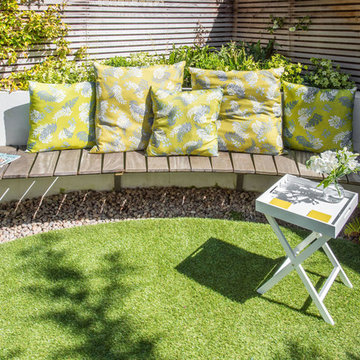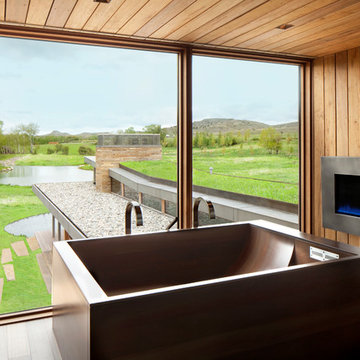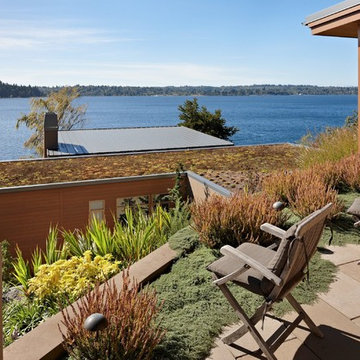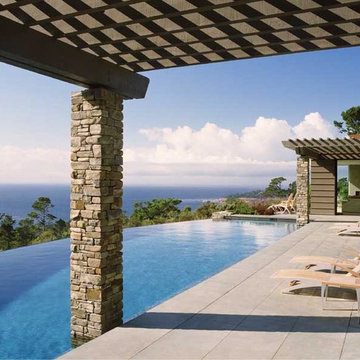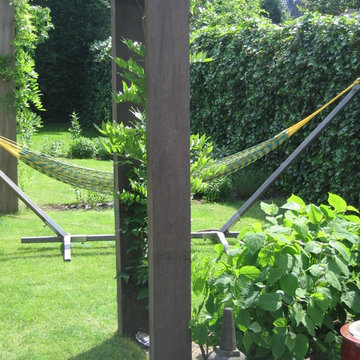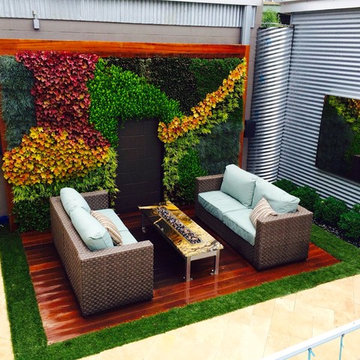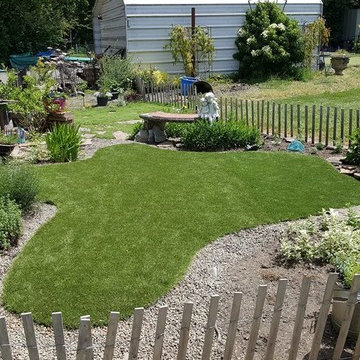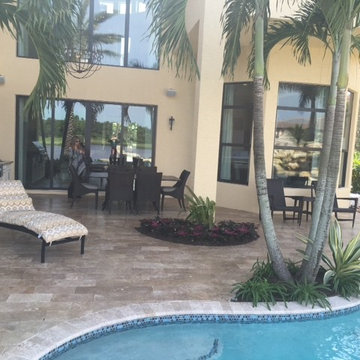Small Lawn Designs
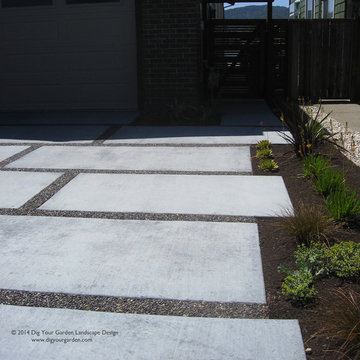
The old concrete driveway was replaced with a contemporary pattern of large concrete slabs with small Mexican pebbles set in between in permeable resin. The other areas of this front landscape were transformed from a tired, water-thirsty lawn into a contemporary setting with dramatic concrete pavers leading to the home's entrance. Plants for sun and part shade complete this project, just completed in February 2014. The back areas of this transformation are in a separate project: Modern Water-Side Landscape Remodel http://www.houzz.com/projects/456093/Modern-Water-Side-Landscape-Remodel---Lawn-Replaced--Novato--CA
Photos: © Eileen Kelly, Dig Your Garden Landscape Design
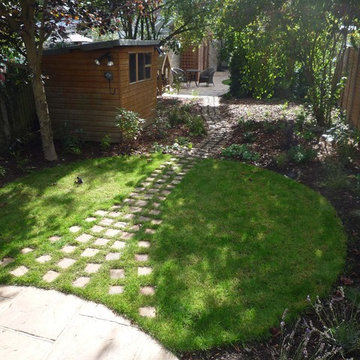
These clients required a garden for entertaining with space for their large dining table where the family could gather. It should also be a welcoming space for teenagers and their friends incorporating lawn and hard landscaping surfaces.
They wanted to avoid straight lines and therefore the design was based around a series of circular lawns and patios, retaining the geometry needed for a small urban garden.
Find the right local pro for your project
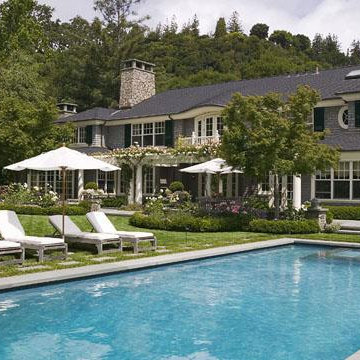
VIew across pool to rear elevation. Door to right provides access to pool changing areas. Breakfast room to the left, then Dining, Living and Owners Home Office
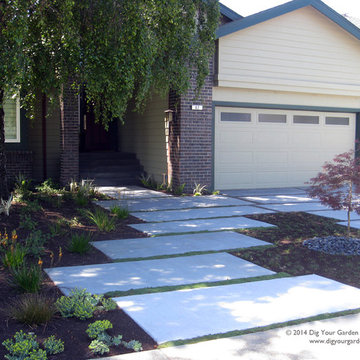
Photos taken just after installation, there are more recent photos in this project. The front areas of this landscape were transformed from a tired, water thirsty lawn into a contemporary setting with dramatic concrete pavers leading to the home's entrance and a new driveway using large concrete slabs with small black pebbles set in resin. Plants for sun and part shade complete this project, just completed in February 2014. The back areas of this transformation are in a separate project: Modern Water-Side Landscape Remodel http://www.houzz.com/projects/456093/Modern-Water-Side-Landscape-Remodel---Lawn-Replaced--Novato--CA
Photos: © Eileen Kelly, Dig Your Garden Landscape Design
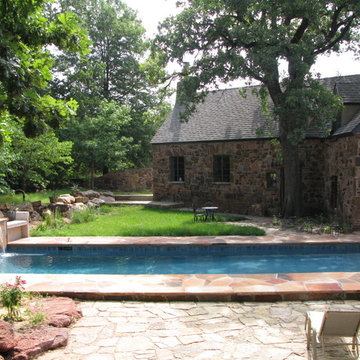
This project includes an automatic cover, a raised wall with copper scuppers, three running horse art pieces, and flagstone to match part of the original home built in the 1930's.
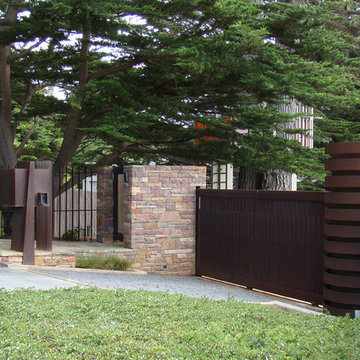
Entry and vehicular gate. Photography: Matthew Millman, RTD
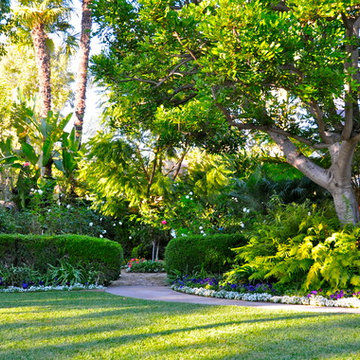
A beautiful home was surrounded by an old and poorly laid out landscape before our firm was called in to evaluate ways to re-organize the spaces and pull the whole look together for the rich and refined tastes of this client. Today they are proud to entertain at poolside where there is now enough space to have over-flowing parties. A vine covered custom wood lattice arbor successfully hides the side of the garage while creating a stunning focal point at the shallow end of the pool. An intimate courtyard garden is just a step outside the Master Bedroom where the sounds of the central water fountain can be heard throughout the house and lush plantings, cobblestone paving and low iron rail accents transport you to New Orleans. The front yard and stone entry now truly reflect this home’s incredible interior and a charming rose garden, that was once an unused lawn area, leads to a secret garden.
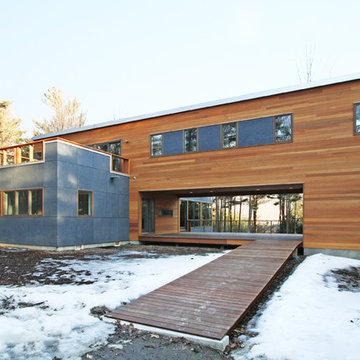
BERKSHIRE HOUSE
Location: West Stockbridge, MA
Completion Date: 2007
Size: 2,227 sf
Typology Series: L Series
Modules: 6 Boxes & Butterfly Roof
Program:
o Bedrooms: 3
o Baths: 2
o Features: Media Room, Roof Deck, Outdoor Fireplace, Screen Porch
o Environmentally Friendly Features: Geothermal Heating/Cooling System
Materials:
o Exterior: Cedar Siding, Cement Board Panels, Galvalume Metal Roof, Ipe Wood Decking
o Interior: Bamboo Flooring, Caesar Stone Countertops, Slate Bathroom Floors, Cherry Cabinets, Aluminum Clad Wood Windows with Low E, Insulated Glass, Hot Rolled Black Steel Cladding
Project Description:
A modification of the 2-Bar Bridge, L Series typology, the Berkshire House is a further development of the original concept for the Dwell Home.
Architects: Joseph Tanney, Robert Luntz
Project Architect: Brian Thomas
Project Team: Michael MacDonald
Manufacturer: Simplex Industries
Engineers: Lynne Walshaw P.E., Greg Sloditskie
Contractor: Small Building Company
Photographer: © RES4
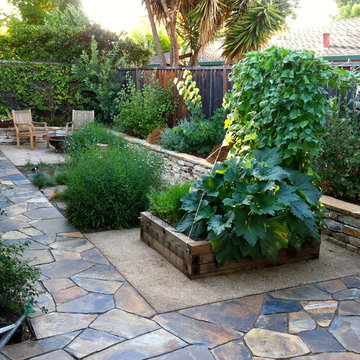
Small-space garden with edibles and seating areas.
Designed by Agi Kehoe. Installed by Curtis Horticulture, Inc.
Photo by J. Evans
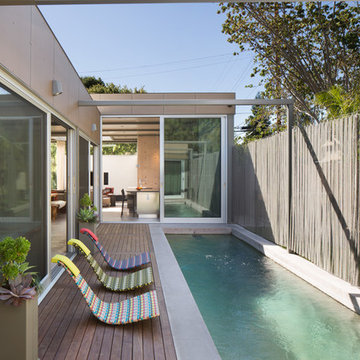
The design for this home in Palo Alto looked to create a union between the interior and exterior, blending the spaces in such a way as to allow residents to move seamlessly between the two environments. Expansive glazing was used throughout the home to complement this union, looking out onto a swimming pool centrally located within the courtyard.
Within the living room, a large operable skylight brings in plentiful sunlight, while utilizing self tinting glass that adjusts to various lighting conditions throughout the day to ensure optimal comfort.
For the exterior, a living wall was added to the garage that continues into the backyard. Extensive landscaping and a gabion wall was also created to provide privacy and contribute to the sense of the home as a tranquil oasis.
Small Lawn Designs
122
