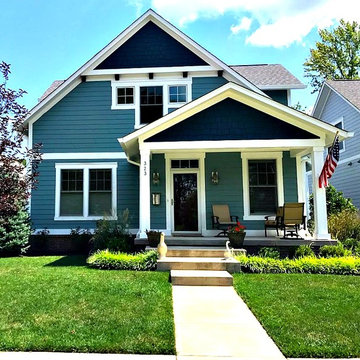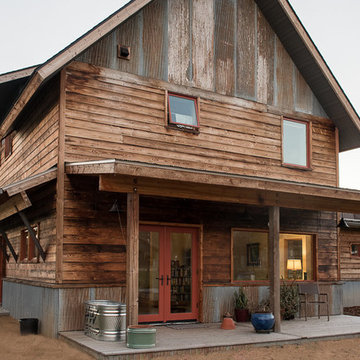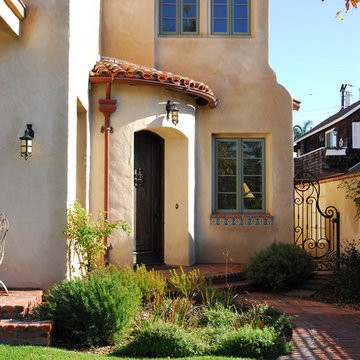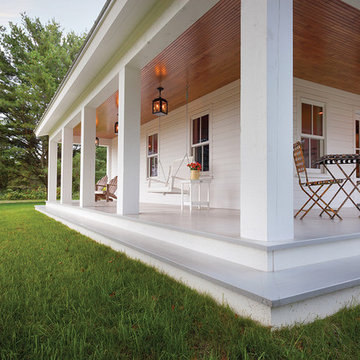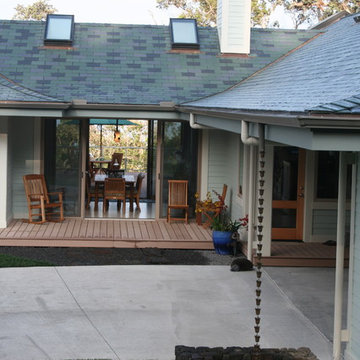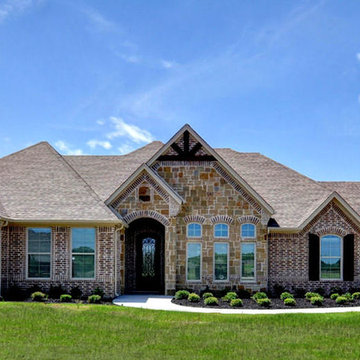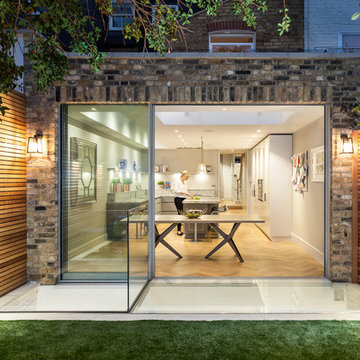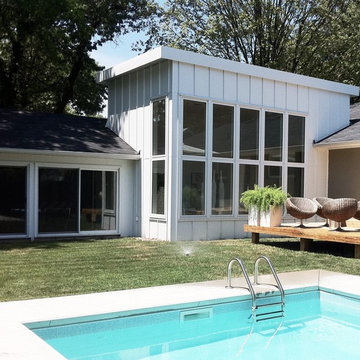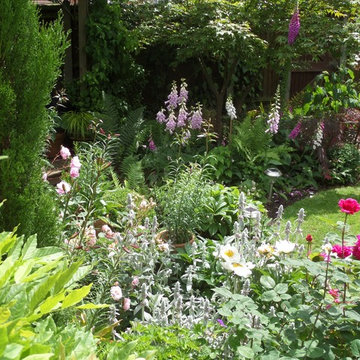Small Lawn Designs
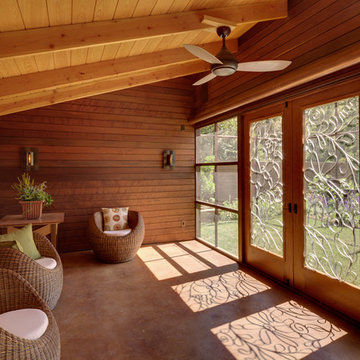
This project will also be featured on the 2011 Outdoor Living Tour, May 21st. Tickets and info may be found here: http://outdoorlivingtouraustin.com/
The owners of this central city project originally parked on a concrete pad and entered their home through a gate and small entry courtyard. They wanted to enlarge the courtyard and add a carport for security, all while adding to the home’s curb appeal. Avid birdwatchers and gardeners, they also wanted to add a screened porch on the back of the home, adjacent to their extensive naturalized gardens and sculptural fountain.
The original entry courtyard walls were removed: one was rebuilt at the property line to enlarge the space, while another was replaced by the walls of the new Ipe-clad carport. From the driveway, the carport is entered through a metal-clad sectional garage door (for security). Pedestrian access from the carport to the entry courtyard is through a metal-clad rolling barn door. The street side of the courtyard is enclosed by an Ipe fence. Its basket weave steel gate (with doorbell and intercom) provides privacy and security, and is complemented by the decorative copper light fixtures and copper downspouts on the carport.
At the street, Ipe fence panels and entry arbor add to the curb appeal and provide support for climbing plants. The new front yard features a native buffalo grass lawn and new low water plantings.
On the back of the home, new screened porches were added to extend living and dining outdoors for all four seasons. These new spaces are designed to maximize the views of the garden and birds in flight. A 3-panel folding ‘Nana’ window opens the kitchen to the additions and the natural light and views of the yard, while facilitating pass-through access to the dining area. Interior details include decorative sconces, copper gutter cove lighting, an integrated sound system and custom-designed end tables. Cypress ceilings add a lighter color and touch with a natural flavor and contrast with the stained concrete floor. Exterior details include copper rain chains and steel planter boxes. Outside the porches, drill stem pipes and a lawn define another outdoor room that is open to the sky; the pipes support LED twinkle lights that further define the room and animate it after dark.
Expert craftsmanship is seen in the use of wood throughout the project. A dense wood, Ipe was chosen for its warmth and durability, and was used both as siding and decorative trim for the interior and exterior wall surfaces. The porch wall screens were built with aluminum frames and are removable for ease of cleaning. Custom designed screen doors with flower motifs complete the project.
The end result of the design is a series of outdoor spaces that facilitate connection with nature. The owners have already seeded the garden for a bounty of spring wildflowers and are planning to install a small orchard. Central city living at its best!
Architect: Gregory Thomas AIA
Project Manager: Jim Venable
Photography by Jonathan Jackson, 2011
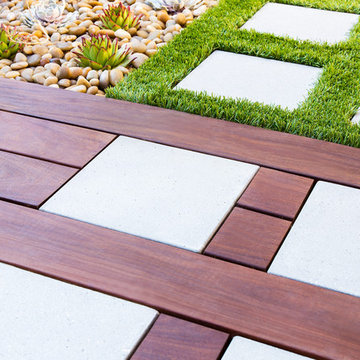
Photography by Studio H Landscape Architecture. Post processing by Isabella Li.
Find the right local pro for your project
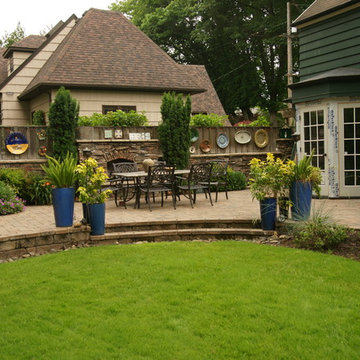
This project was the result of the clients need to replace an old delapidated deck that came off of their kitchen/eating nook. They also wanted enough space to entertain groups of 6 to 75, which they do often. They wanted an outdoor kitchen, waterfeature, fireplace, smaller more intimate dining area off the family room and a nice, well behaved garden. What we gave them is a raised patio that steps down onto the lawn and up to the cook island/sitting area. There is a gas fireplace adjacent to the dining area and a small paver patio just off the family room. The garden is planted with small and slow growing shrubs that are easy to care for. And when they entertain large numbers of people, the put up a tent on the lawn and place tables and chairs there.
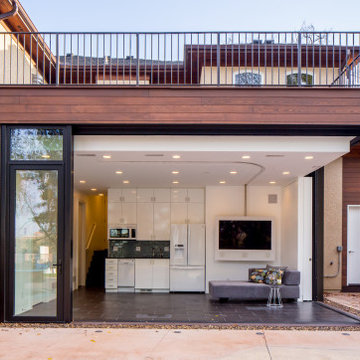
A family that spends a lot of time in and around their beautiful saltwater pool, did not have a place in their home that provided them a visual or physical connection. They also lacked any storage for all their pool “stuff”. With small children and a love for entertaining, they needed a room that served and supported their watery lifestyle. We took over an empty and unused notch along the back of the house adjacent to the pool patio to create a new bright and airy pool house.
The new out building attempts to unify 4 areas; an existing deck, an upper master bedroom balcony, a lower lawn, and the pool itself, and provide the missing storage. By locating the pool house at the juxtaposition of these areas, the new room was able to provide a new expanded rooftop balcony for the master, anchor and define the dining and barbeque deck, extend and connect to the pool and patio, and create a new access to integrate the lower lawn – and carve out the much needed storage for the variety of pool toys and equipment.
The building itself is 400 sf with bath, laundry, storage, mechanical, kitchen, and living. A single new secure connection is made into the house through the existing mudroom. Clad with crisply detailed ship lap cedar, it draws on the existing material palate of the house and nods to the boat aesthetic in expression and efficiency. With pocketing glass walls the pool house is both the utility building needed, and an expansion of the vibrant pool scene itself, inside and outside, along the poolside.
Photographer: Brandon Stengelwww.farmkidstudios.com
Location: Edina, MN
Completed: 2013
Project Team:
Ben Awes AIA, Principal-In-Charge
Bob Ganser AIA
Christian Dean AIA
Nate Dodge
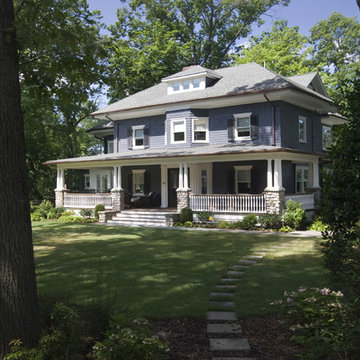
The house was a traditional Foursquare. The heavy Mission-style roof parapet, oppressive dark porch and interior trim along with an unfortunate addition did not foster a cheerful lifestyle. Upon entry, the immediate focus of the Entry Hall was an enclosed staircase which arrested the flow and energy of the home. As you circulated through the rooms of the house it was apparent that there were numerous dead ends. The previous addition did not compliment the house, in function, scale or massing.
Based on their knowledge and passion of historical period homes, the client selected Clawson Architects to re-envision the house using historical precedence from surrounding houses in the area and their expert knowledge of period detailing. The exterior and interior, as well as the landscaping of this 100-plus year old house were alterated and renovated, and a small addition was made, to update the house to modern-day living standards. All of this was done to create what is the inherent beauty of Traditional Old House Living.
AIA Gold Medal Winner for Interior Architectural Element.
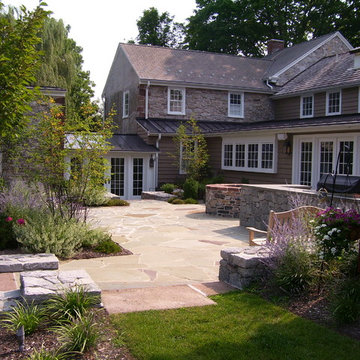
The property is one of the original farm houses located on the main street of a small town. It has been in the family for many years and our client just inherited the property. They were trying to have balance of preserving the old while realizing modern day living has its benefits too. The house had a large addition added using mostly old style materials, but designed with function and modern day luxuries. Our goal was to carry that theme to the outside.
Our first problem we had to address was how to transition between the first floor elevation changes. The lower room was the husband’s office. He stated in the future he may have clients over and it would be nice to have an area to sit outside. The wife’s main concern was to renew the four corner garden. She also felt it was very important to be able to see it from the kitchen area. Finally there was an old wishing well stuck right outside the kitchen. They both felt it would be neat to be able to incorporate this in some how. They wanted a patio area with a built in grill to accommodate there family and friends. They also wanted to keep a large play area for the kids.
We were able to pull this off successfully. We addressed the first issue by having a small lower level flagstone area. This area is large enough for 1 to 2 people to sit comfortably. It also provides a transition from his office to the larger patio area. We installed a simple small gravel sitting area opposite of the main patio. This provides our client a secluded place to relax or do business. Mrs.... told me she is amazed how much her and her husband enjoys this area. It is so peaceful looking at the small creek over a glass of wine.
We built a natural limestone retaining wall to create the patio terrace. The stone was chosen to extend the houses architectural elements into the landscape. Irregular broken flagstone was used to give it a more casual feel. We installed three Serviceberries into the patio terrace to replace some trees that were taken down during the remodeling. She was very concern that they would block the view of the four corner garden. We new they were crucial to nestle in the terrace, so we placed them for a couple days for her to decide. Fortunately she agreed they not only kept the view open, but helped frame the garden.
The four corner garden was designed to be viewed from afar and experienced up close. We wanted the space to have some formal structure while keeping with the casual farm house feel. Another natural limestone retaining wall was created. This leveled the garden terrace and helped associate it with the rest of the property. The four corner garden is nestled into the existing woods edge. This provides three distinct experiences to entering the garden; a more formal from the driveway, an open feel from the lower lawn, and a more natural / casual experience from the wooded area. The Plymouth brown gravel was used for the center of the garden. This helped highlight the stone post that was found during construction. The gravel also brings the sense of sound into the garden space. Lamb’s ear was chosen as a fun way to get kids interest in horticulture.
The balance of using the new to create the old feel is what makes this project a success. The property has already hosted a local historical society event and won an award for its preservation efforts. When Mrs.... can’t find her husband, she knows he is either reading the newspaper by the grill or resting in the hammock along the wood’s path.
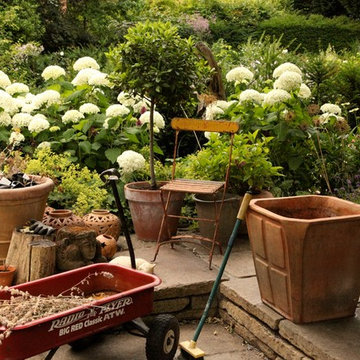
R Andrews
The brief for this project was an entire redesign of the garden. Originally, the garden had one large shrub border (where the swing chair is currently situated) along one walled boundary and a small terrace by the kitchen. The proposed design included a sizeable Yorkstone dining terrace, main lawn, children's play area, side garden, lunch terrace and wildlife-pond garden. This brought different areas and structure to the garden by introducing Yew hedging and pleached Hornbeams as partitions, as well as low Box planting and a copse of Amelanchier trees in the shade border by the house. Classical english country planting of pinks, whites and blues makes up the planting palette of the main lawn, whilst mass planted Hydrangea 'Annabelle' and other shade plants create interest by the north facing house.
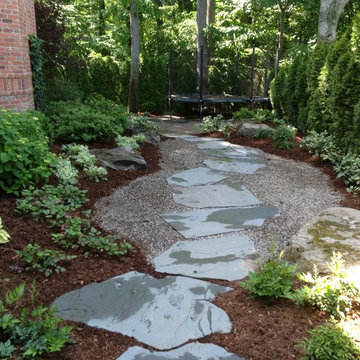
This is the entrance of the garden from the side. This entire rear yard used to be a lawn area in poor condition.
Magic Landscaping, Inc- New Jersey Landscape Designer & Contractor.
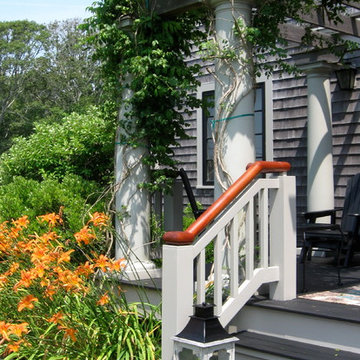
The comfortable front porch steps down to the small front lawn surrounded by traditional Summer garden plantings.Paul Maue
Small Lawn Designs
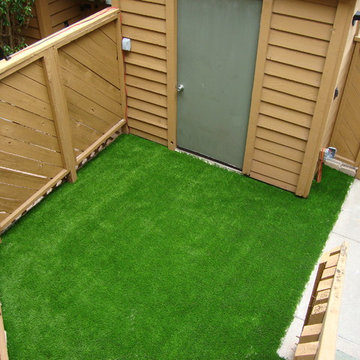
Even small spaces, like this courtyard area, can benefit from artificial grass. AlternaScapes can turn a drab, messy courtyard into a secret garden by installing EasyTurf artificial grass. This small courtyard area became a bright, inviting space with the addition of artificial grass.
119
