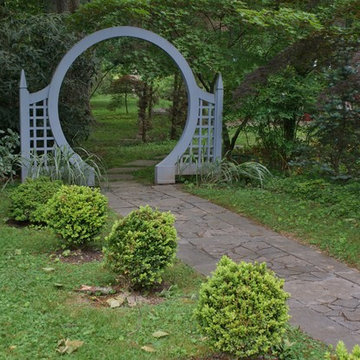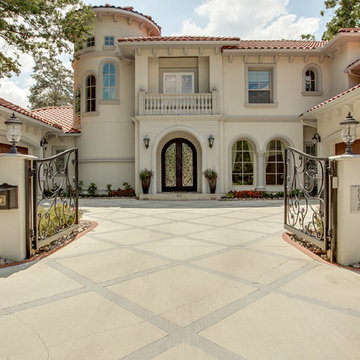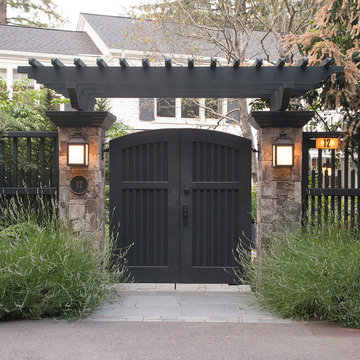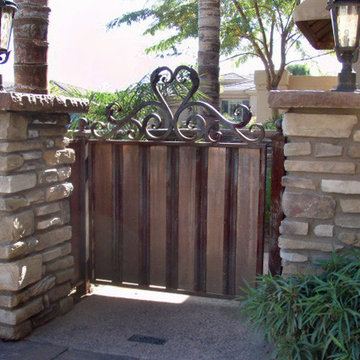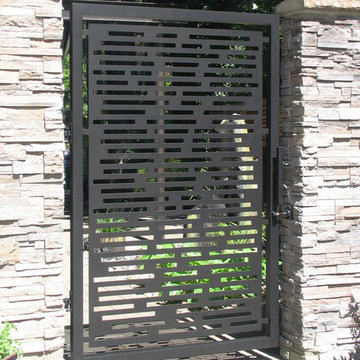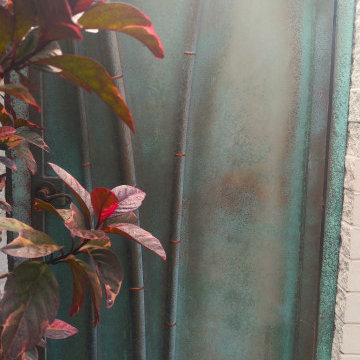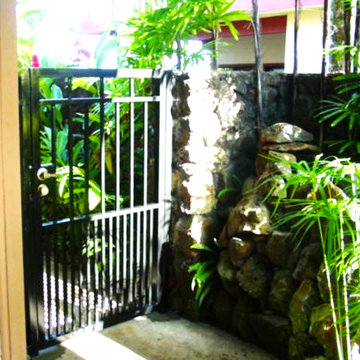Single Entry Gate Designs & Ideas
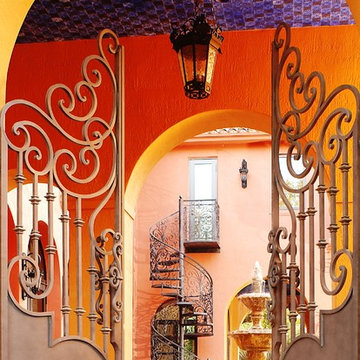
Custom courtyard double gates and matching design exterior spiral stairs all with scrollwork and finished in bronze color.
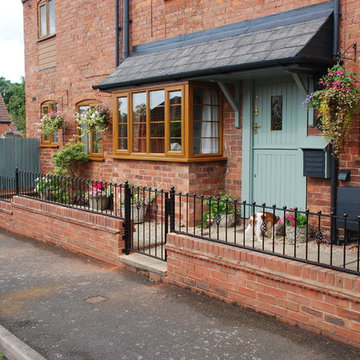
Required to give the frontage a more finished and attractive look as well as providing more of a physical barrier as the wall was quite low with no gate.
Council restrictions meant the overall height could not exceed 1 metre. The gate uses a concealed self closing mechanism.
Find the right local pro for your project

Our client, with whom we had worked on a number of projects over the years, enlisted our help in transforming her family’s beloved but deteriorating rustic summer retreat, built by her grandparents in the mid-1920’s, into a house that would be livable year-‘round. It had served the family well but needed to be renewed for the decades to come without losing the flavor and patina they were attached to.
The house was designed by Ruth Adams, a rare female architect of the day, who also designed in a similar vein a nearby summer colony of Vassar faculty and alumnae.
To make Treetop habitable throughout the year, the whole house had to be gutted and insulated. The raw homosote interior wall finishes were replaced with plaster, but all the wood trim was retained and reused, as were all old doors and hardware. The old single-glazed casement windows were restored, and removable storm panels fitted into the existing in-swinging screen frames. New windows were made to match the old ones where new windows were added. This approach was inherently sustainable, making the house energy-efficient while preserving most of the original fabric.
Changes to the original design were as seamless as possible, compatible with and enhancing the old character. Some plan modifications were made, and some windows moved around. The existing cave-like recessed entry porch was enclosed as a new book-lined entry hall and a new entry porch added, using posts made from an oak tree on the site.
The kitchen and bathrooms are entirely new but in the spirit of the place. All the bookshelves are new.
A thoroughly ramshackle garage couldn’t be saved, and we replaced it with a new one built in a compatible style, with a studio above for our client, who is a writer.
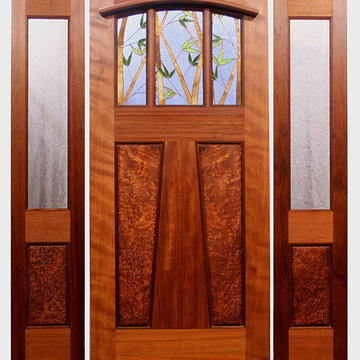
Zoleta Lee Designs, This is a Bamboo Entry Door, With Tiffany Style Stained Glass designed by Zoleta Lee Designs. The Entry Door is of VG Old Growth Redwood with Burl Redwood panels. The Redwood Sidelights have Seedy Reamy glass w/Burl Redwood panels.
With Zoleta you can help design your Stained Glass window.
Door: MendocinoDoors.com MendocinoDoors.com will work with you to pick out the wood and the design that will complement your home.
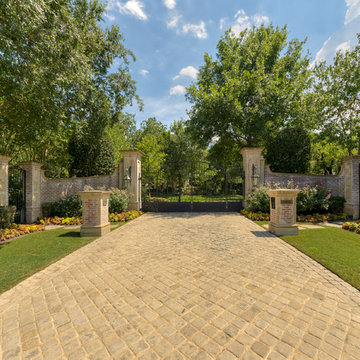
This spectacular French estate and gardens is located in the prestigious Preston Hollow neighborhood of Dallas, Texas. The dramatic architecture is surrounded by expansive grounds and lushly planted gardens. The property features a grand entrance and decorative gates, a private lake, luxury pool with glass tile finish, tennis routs, bocce court, putting green, walking paths and fire pit.
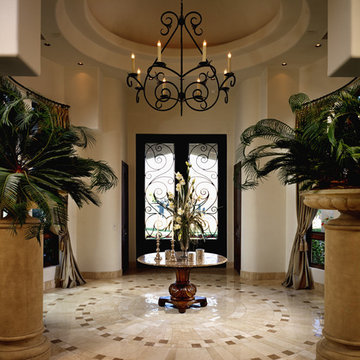
Elegant Entryway designs by Fratantoni Luxury Estates for your inspirational boards!
Follow us on Pinterest, Instagram, Twitter and Facebook for more inspirational photos!
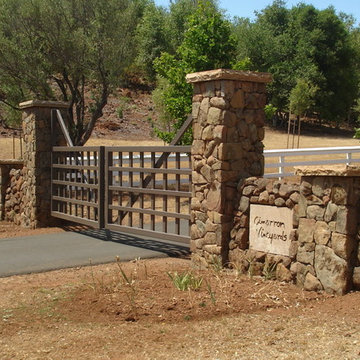
New Stone wall with stone pilasters and stone columns for automated entry gate
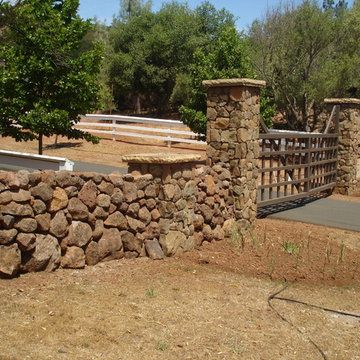
New Stone wall with stone pilasters and stone columns for automated entry gate
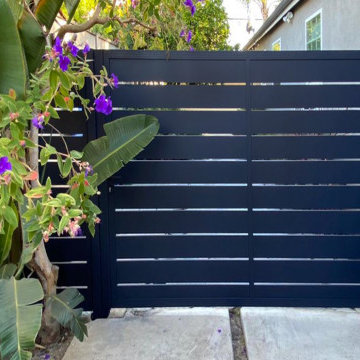
This is a single leaf swing gate beautifying and helping secure a Los Angeles home. The home is from the twenties and the driveway is very narrow (but still navigatable in a modern car). The gate is entirely constructed from heavy-duty aluminum and is a powder-coated blue-gray. MulhollandBrand.com designed, manufactured, and installed the gate.
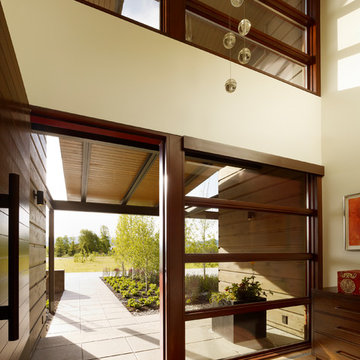
The Peaks View residence is sited near Wilson, Wyoming, in a grassy meadow, adjacent to the Teton mountain range. The design solution for the project had to satisfy two conflicting goals: the finished project must fit seamlessly into a neighborhood with distinctly conservative design guidelines while satisfying the owners desire to create a unique home with roots in the modern idiom.
Within these constraints, the architect created an assemblage of building volumes to break down the scale of the 6,500 square foot program. A pair of two-story gabled structures present a traditional face to the neighborhood, while the single-story living pavilion, with its expansive shed roof, tilts up to recognize views and capture daylight for the primary living spaces. This trio of buildings wrap around a south-facing courtyard, a warm refuge for outdoor living during the short summer season in Wyoming. Broad overhangs, articulated in wood, taper to thin steel “brim” that protects the buildings from harsh western weather. The roof of the living pavilion extends to create a covered outdoor extension for the main living space. The cast-in-place concrete chimney and site walls anchor the composition of forms to the flat site. The exterior is clad primarily in cedar siding; two types were used to create pattern, texture and depth in the elevations.
While the building forms and exterior materials conform to the design guidelines and fit within the context of the neighborhood, the interiors depart to explore a well-lit, refined and warm character. Wood, plaster and a reductive approach to detailing and materials complete the interior expression. Display for a Kimono was deliberately incorporated into the entry sequence. Its influence on the interior can be seen in the delicate stair screen and the language for the millwork which is conceived as simple wood containers within spaces. Ample glazing provides excellent daylight and a connection to the site.
Photos: Matthew Millman
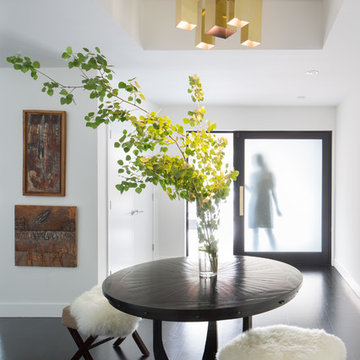
Entry way with single pivot door by Western Windows and Doors.
Photography by David Lauer Photography
Lead Architect Caroline Wilding
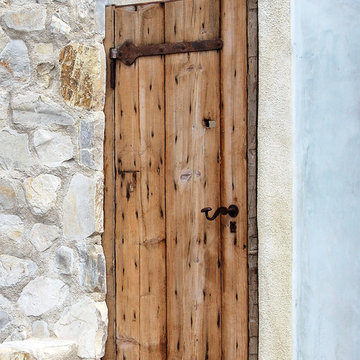
When re-purposing authentic antique gates it is important to take a few things into consideration as some of these projects can get costly and you'll want to make sure your results justify your investment.
One of the details you'll want to consider if you're planning or have already purchased an antique gate is to make sure it can be modified to fit the opening you would like to use it in. In this case, the door was larger so a cut-down was easily done. Because the gate came with the original rustic iron hinges we opted to keep those as decorative features wile we retrofitted the gate with new operational hinges which will carry the weight of the gate for at least another century.
Preserving the authentic characteristics of antique gates is of essence so you'll want to make sure you keep as much of the original elements when the retrofitting project is planned out. The challenge you'll have when pairing an antique gate with functional locking hardware is making sure the hardware will complement your gate's original character.
This architectural gate was graciously fitted with a surface mounted mortise and lever box which allows the gate to be used conveniently as any other door in the house while having the option to lock it safely at night or while the homeowners are away on vacation. We opted for a rustic surface mounted lever and mortise lock system because the gate's thickness wasn't enough to install a regular inset roller catch and mortise box as in the gates we build from scratch.
Check out the tag on the image to see what this antique gate looks like from inside when it's open.
Although Dynamic Garage Door specializes in recreating antique European garden gates we also enjoy working on retrofits that make us part of a historic preservation that will carry our name for many decades more!
Get project pricing and/or design consultations by calling us at: (855) 343-3667
(855) 343-DOOR
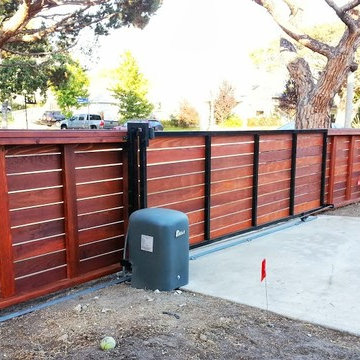
This shows the solid redwood framework, As you can see we support all of the fence boards every 2 feet or so. This adds to the longevity of the fence and also adds a nice design for the back of it.
Single Entry Gate Designs & Ideas
19
